Red House Exterior with Wood Cladding Ideas and Designs
Refine by:
Budget
Sort by:Popular Today
161 - 180 of 2,129 photos
Item 1 of 3
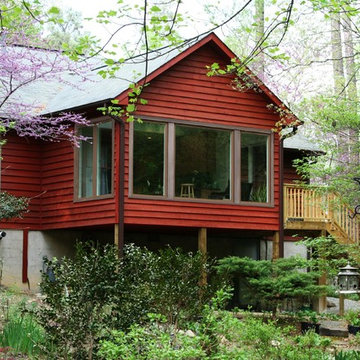
This was one of the smallest, darkest, most disorganized kitchens I've ever seen. They often sat out on the old deck just get some room. . .even in hot or cold weather. The solution was to expand out and make the deck area a year around room fully integrated into the climate controlled living space. The kitchen could now be expanded and brought up to modern standards.
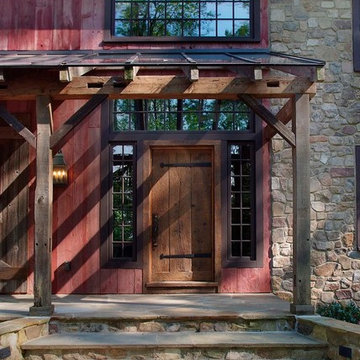
Katrina Mojzesz http://www.topkatphoto.com
This is an example of an expansive and red rustic two floor house exterior in Philadelphia with wood cladding and a pitched roof.
This is an example of an expansive and red rustic two floor house exterior in Philadelphia with wood cladding and a pitched roof.
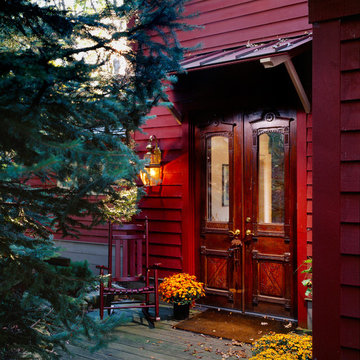
Ed Massery
Design ideas for a large and red rustic two floor house exterior in Other with wood cladding.
Design ideas for a large and red rustic two floor house exterior in Other with wood cladding.
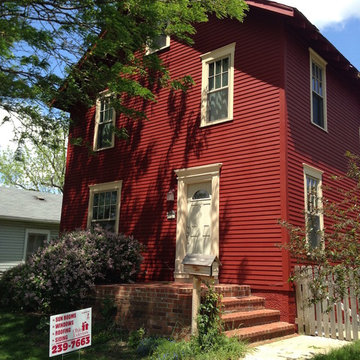
Last year, Ohio Exteriors was asked to tear down the two story, uninsulated structure on the rear of a house in Canal Winchester, and then rebuild it from the ground up. We installed primed paulownia exterior wood siding on the new structure. Now that the weather has warmed up, we were finally able to go back and paint the entire house. The new look is amazing!
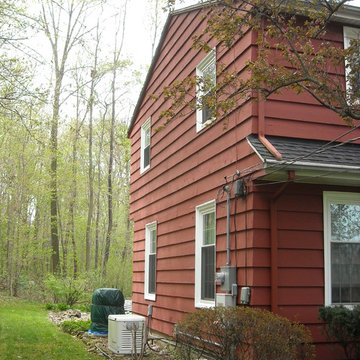
This is the left side view before removal.+
Inspiration for a red contemporary house exterior in Cleveland with three floors and wood cladding.
Inspiration for a red contemporary house exterior in Cleveland with three floors and wood cladding.
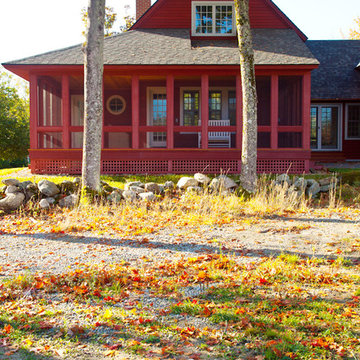
Exterior looking at screened porch.
Photo by Randy O'Rourke
Red farmhouse house exterior in Other with wood cladding and a pitched roof.
Red farmhouse house exterior in Other with wood cladding and a pitched roof.
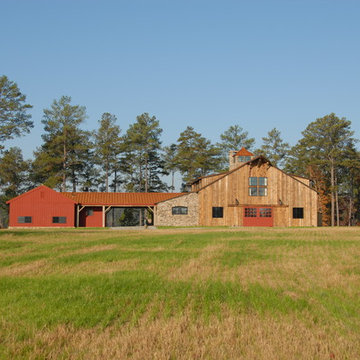
Inspiration for a large and red farmhouse two floor detached house in Cincinnati with wood cladding, a pitched roof and a tiled roof.
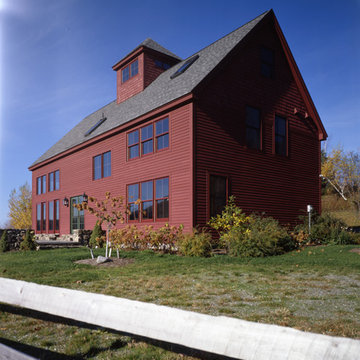
Originally built in Vermont, our Classic Barn timber frame home was designed to replicate an old barn. The featured cupola gives the home the ultimate barn home look. We've designed and crafted several variations of this home over the years, located in all areas of the United States.
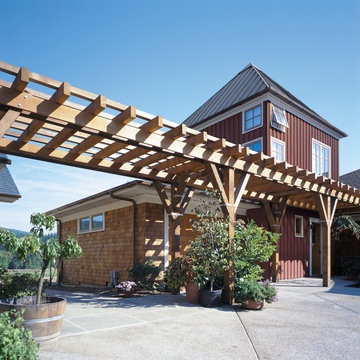
Located on the highest portion of a 20-acre family parcel this residence and guest cottage provide views to a pond below and the hills beyond. The building plan and detailing reflect the client's ongoing interest in their Scandinavian heritage. Like a Swedish farmhouse, the functions of this residence are divided into five buildings, which group around an entry court. These buildings are connected visually by a large trellis and the courtyard's landscaped edge. Careful attention was given to the detailing of natural and painted wood used throughout the house. As with traditional Swedish interiors, rich colors were used for the walls and cabinet surfaces.
Bruce Forster Photography
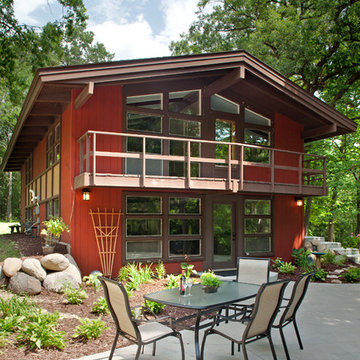
Red and medium sized retro two floor house exterior in Minneapolis with wood cladding and a pitched roof.
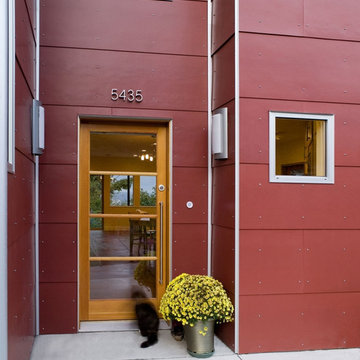
Architect: Carol Sundstrom, AIA
Photography: © Dale Lang
Photo of a large and red modern two floor house exterior in Seattle with wood cladding and a flat roof.
Photo of a large and red modern two floor house exterior in Seattle with wood cladding and a flat roof.
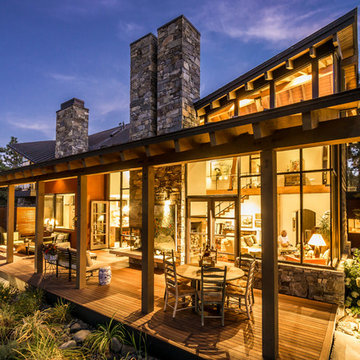
Ross Chandler
Inspiration for a large and red rustic two floor house exterior in Other with wood cladding and a lean-to roof.
Inspiration for a large and red rustic two floor house exterior in Other with wood cladding and a lean-to roof.
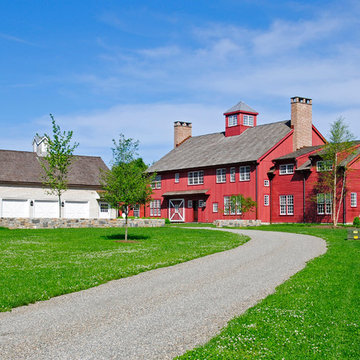
Linda McManus
Photo of a large and red farmhouse two floor house exterior in Philadelphia with wood cladding and a pitched roof.
Photo of a large and red farmhouse two floor house exterior in Philadelphia with wood cladding and a pitched roof.
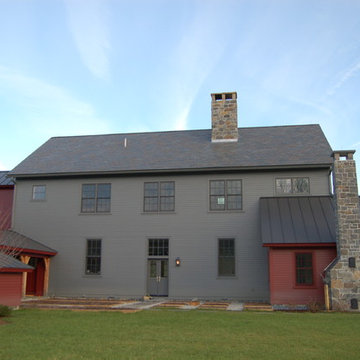
Half Round style rain gutters were the obvious choice from a visual stand point but also the only option that would accommodate the metal roof and angled fascia board.
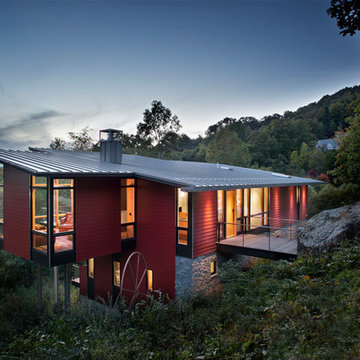
David Dietrich
Photo of a red contemporary two floor detached house in Charlotte with a lean-to roof, wood cladding and a metal roof.
Photo of a red contemporary two floor detached house in Charlotte with a lean-to roof, wood cladding and a metal roof.
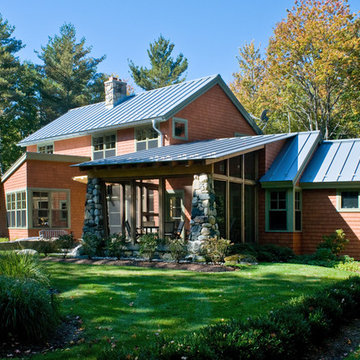
Native fieldstone piers, boulders, and path stones anchor the bluestone loggia, terrace and screened porch to the land.
Chris Kendall
Photo of a large and red traditional two floor detached house in Bridgeport with wood cladding and a half-hip roof.
Photo of a large and red traditional two floor detached house in Bridgeport with wood cladding and a half-hip roof.
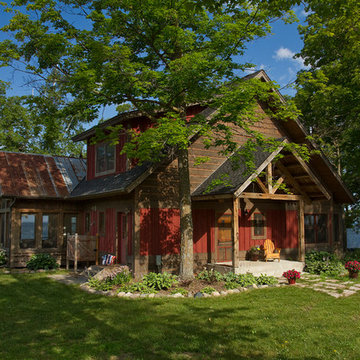
Design ideas for a medium sized and red rustic house exterior in Minneapolis with wood cladding.
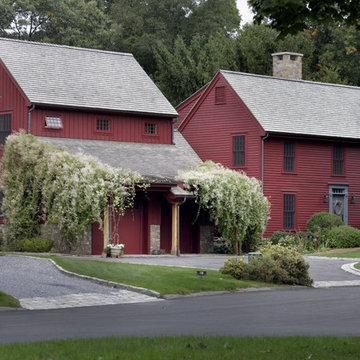
Photo credit: Jeff Rhode
Photo of a red rural house exterior in New York with wood cladding.
Photo of a red rural house exterior in New York with wood cladding.
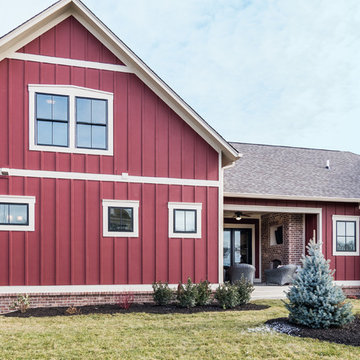
Batten strip siding gives that nice texture to the outside of the home, it really gives it a sophisticated look.
Photo by: Thomas Graham
Interior Design by: Everything Home Designs
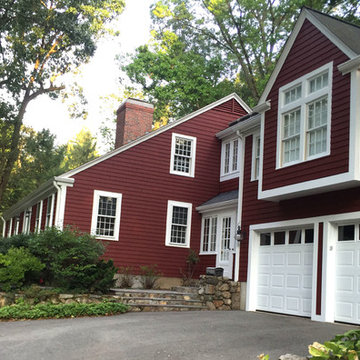
This required an EPA lead safety set up. Federal and state law require that work done on homes built before 1978 is done according to EPA guidelines, using protective material and gear.
Our painters are all EPA certified and follow lead paint removal specifications in these circumstances!
The siding, trim, window casings and doors were all scraped, feather sanded, spot primed and painted. Sherwin Williams Carriage Door was the color of choice for this Belmont home!
Red House Exterior with Wood Cladding Ideas and Designs
9