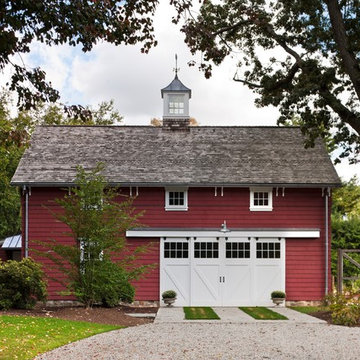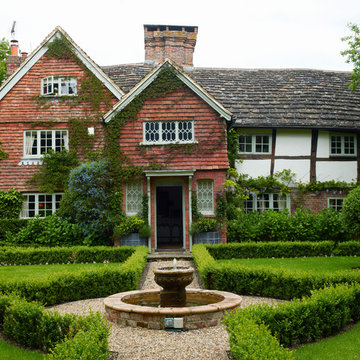Red House Exterior with Wood Cladding Ideas and Designs
Refine by:
Budget
Sort by:Popular Today
221 - 240 of 2,131 photos
Item 1 of 3
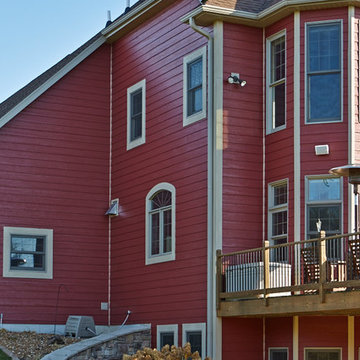
This exterior features LP SmartSide prefinished in Diamond Kote Cinnabar color along with Diamond Kote Sand color trim.
Inspiration for a large and red traditional two floor detached house in Other with wood cladding, a pitched roof and a shingle roof.
Inspiration for a large and red traditional two floor detached house in Other with wood cladding, a pitched roof and a shingle roof.
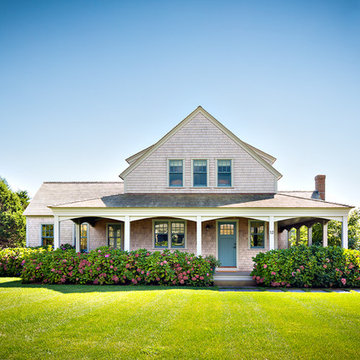
Previous work sample courtesy of workshop/apd, Photography by Donna Dotan.
Photo of a large and red traditional two floor house exterior in Boston with wood cladding and a pitched roof.
Photo of a large and red traditional two floor house exterior in Boston with wood cladding and a pitched roof.
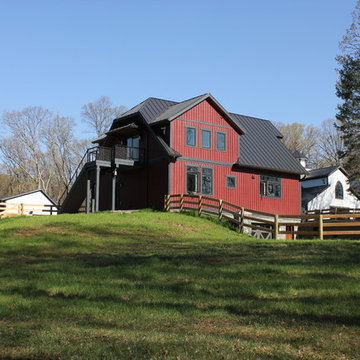
Farmhouse in Leesburg.
This is an example of a medium sized and red farmhouse two floor house exterior in DC Metro with wood cladding and a pitched roof.
This is an example of a medium sized and red farmhouse two floor house exterior in DC Metro with wood cladding and a pitched roof.
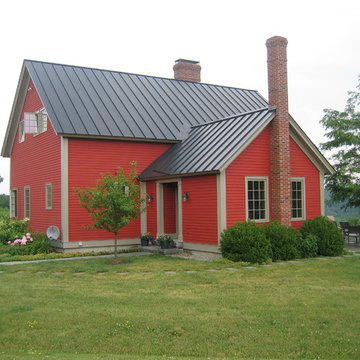
Elizabeth Harlow
This is an example of a red country two floor house exterior in Other with wood cladding.
This is an example of a red country two floor house exterior in Other with wood cladding.
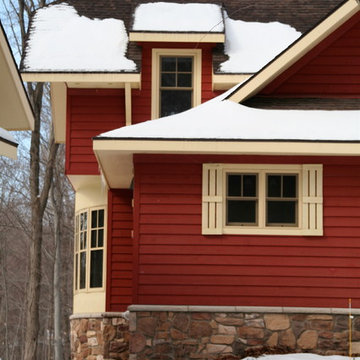
© Todd J. Nunemaker, Architect
Photo of a medium sized and red classic two floor house exterior in Detroit with wood cladding.
Photo of a medium sized and red classic two floor house exterior in Detroit with wood cladding.
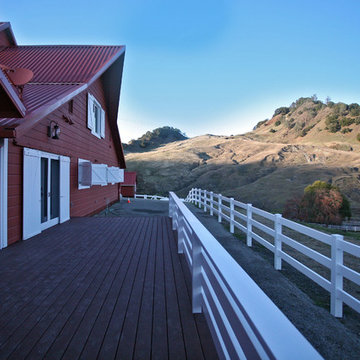
A dramatic view along the Opera House and Barn Deck highlights the spectacular geography of the Ranch.
This is an example of an expansive and red farmhouse two floor house exterior in San Francisco with wood cladding and a half-hip roof.
This is an example of an expansive and red farmhouse two floor house exterior in San Francisco with wood cladding and a half-hip roof.
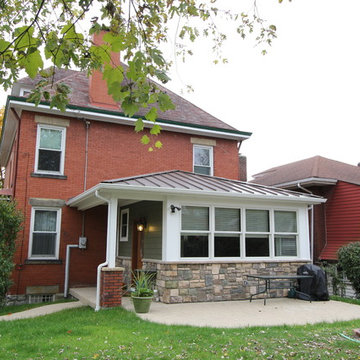
Gaskill Architecture
Photo of a small and red traditional bungalow house exterior in Other with wood cladding and a hip roof.
Photo of a small and red traditional bungalow house exterior in Other with wood cladding and a hip roof.
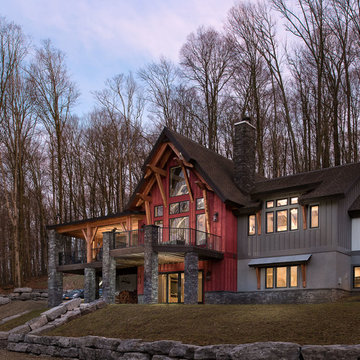
Kim Smith Photo of Buffalo
Photo of a large and red rustic two floor house exterior in New York with wood cladding and a pitched roof.
Photo of a large and red rustic two floor house exterior in New York with wood cladding and a pitched roof.
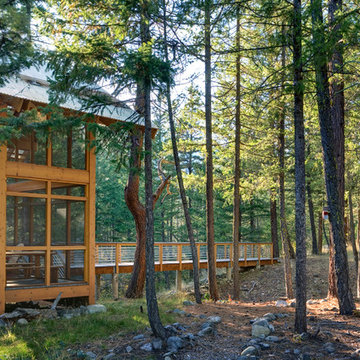
© Steve Keating Photography
This is an example of a medium sized and red contemporary two floor house exterior in Seattle with wood cladding and a pitched roof.
This is an example of a medium sized and red contemporary two floor house exterior in Seattle with wood cladding and a pitched roof.
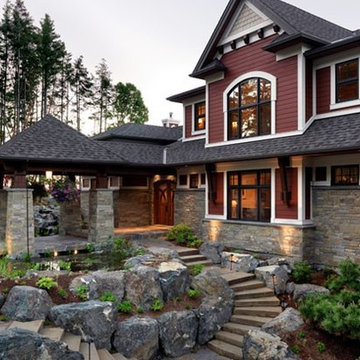
Photo of a large and red classic detached house in Vancouver with three floors, wood cladding, a pitched roof and a shingle roof.
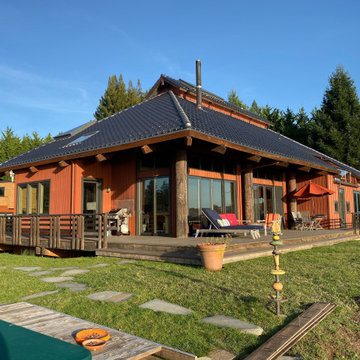
Exterior View from Spaa toward home. Close corner holds Dining area, Left corner holds Kitchen/Family Room Alcove. long deck on right passes along Great Room to Guest Bath and Lower Floor Guest Bed. Upper level shows niche for Master Bed view deck.
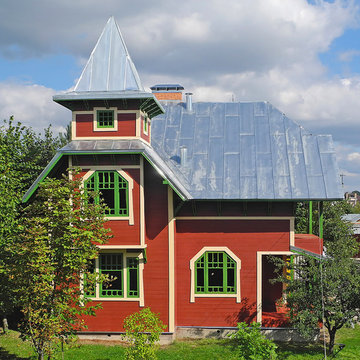
Я выполнил этот проект в октябре 2012 г. Необходимо было спроектировать небольшой каркасный дом на 2 семьи. Фундамент для дома был уже построен и заказчик предоставил мне уже готовый вариант планировки. От меня требовалось здесь в основном сделать красивые фасады и объединить все данные в один проект. Заказчик планировал строить дом самостоятельно, но так как он не является профессиональным строителем, то все архитектурные элементы фасадов и конструкции кркаса необходимо было придумать красивыми, но не сложными, максимально простыми в изготовлении.
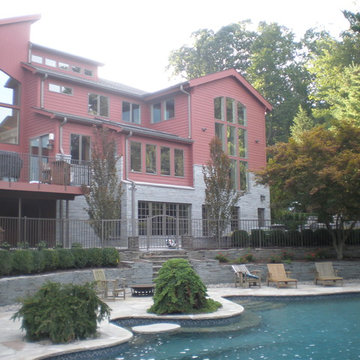
Photo of a large and red world-inspired two floor house exterior in New York with wood cladding and a lean-to roof.
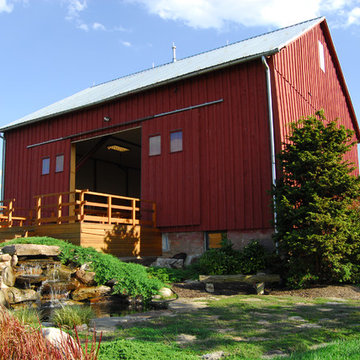
Medium sized and red world-inspired bungalow house exterior in DC Metro with wood cladding and a pitched roof.
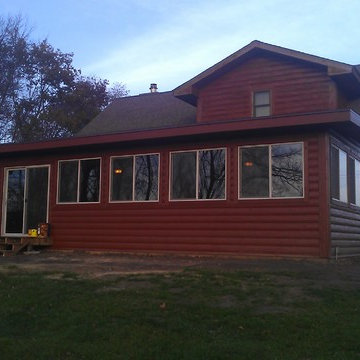
The clients asked to save a few dollars by re-using some of the old deck materials for landings and a grilling deck.
This new addition offers double the usable space of the old deck and keeps the clients cool in the summer and warm in the winter while offering great sunset and pond views. It is almost impossible to see where the old house left off and the new log siding begins. With skylights and windows all around the views and sunshine are brought inside all year.
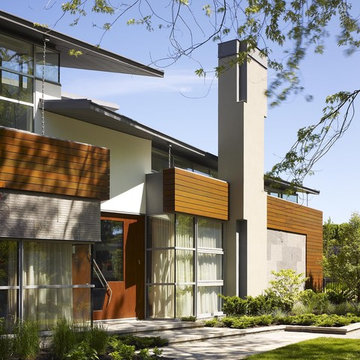
The first floor base is mostly solid, in response to the harsh Canadian winter, and is clad in layer of stone and wood. It reads heavy and rooted to the earth. As the façade lifts up and away from the grade, it is wrapped in wood and detailed as a rain-screen, which stands proudly on the stone below it.
Photo: Tom Arban
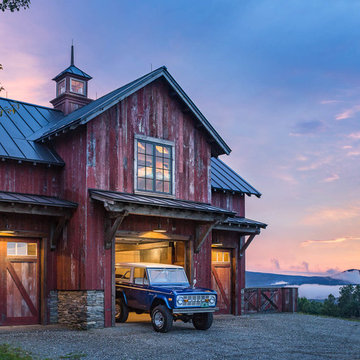
This new construction bank barn includes 3-car parking, reclaimed barn board siding, custom built cupola, reclaimed Vermont stone wall material repurposed for the base and a generous wood storage area. The standing seam metal roof gives the barn a more contemporary feel to balance the rustic exterior materials.
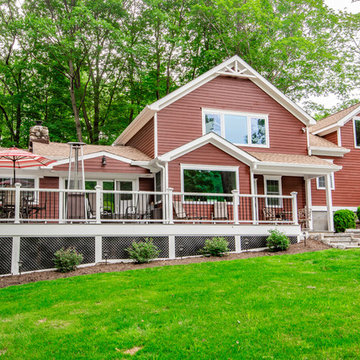
Matthew D'Alto Photography & Design
Photo of a medium sized and red country two floor detached house in New York with wood cladding, a pitched roof and a shingle roof.
Photo of a medium sized and red country two floor detached house in New York with wood cladding, a pitched roof and a shingle roof.
Red House Exterior with Wood Cladding Ideas and Designs
12
