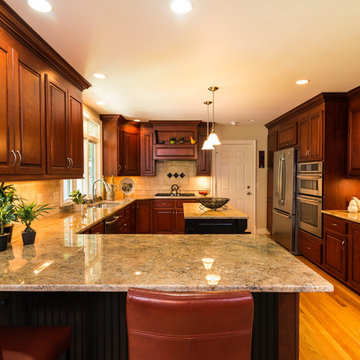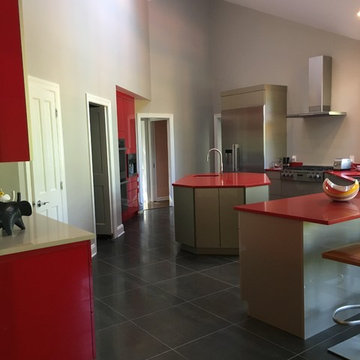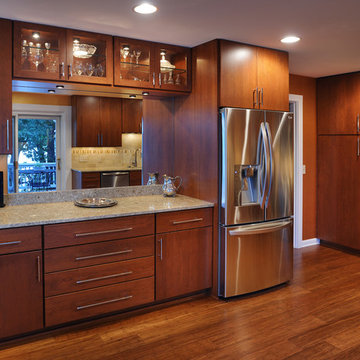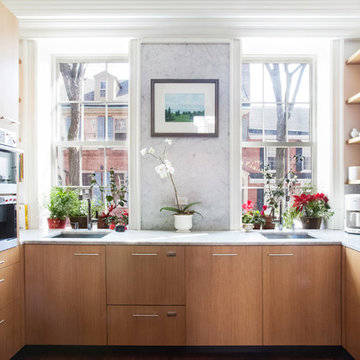Kitchen
Refine by:
Budget
Sort by:Popular Today
121 - 140 of 3,509 photos
Item 1 of 3

Photo of a medium sized traditional l-shaped kitchen in Boston with a submerged sink, raised-panel cabinets, dark wood cabinets, granite worktops, beige splashback, ceramic splashback, medium hardwood flooring and an island.

Kitchen by Design Line Kitchens in Sea Girt New Jersey
Fabulous Elegance and Style create a flawless dream kitchen. Traditional arches and raised panel doors are show stoppers .
Photography by: Nettie Einhorn

We designed this kitchen around a Wedgwood stove in a 1920s brick English farmhouse in Trestle Glenn. The concept was to mix classic design with bold colors and detailing.
Photography by: Indivar Sivanathan www.indivarsivanathan.com

Design ideas for a medium sized bohemian u-shaped open plan kitchen in New York with light wood cabinets, integrated appliances, light hardwood flooring, a breakfast bar, grey floors, white worktops, a submerged sink, shaker cabinets and marble worktops.

Design ideas for a medium sized traditional l-shaped kitchen pantry in Boston with a submerged sink, white cabinets, granite worktops, multi-coloured splashback, ceramic splashback, stainless steel appliances, dark hardwood flooring, brown floors and recessed-panel cabinets.

View of Extended Modern European Kitchen
Photo by: Monk's Kitchen & Bath Design Studio
Photo of a large modern u-shaped open plan kitchen in New York with a submerged sink, flat-panel cabinets, red cabinets, engineered stone countertops, red splashback, stainless steel appliances, an island and grey floors.
Photo of a large modern u-shaped open plan kitchen in New York with a submerged sink, flat-panel cabinets, red cabinets, engineered stone countertops, red splashback, stainless steel appliances, an island and grey floors.

©Morgan Howarth Photography
Inspiration for a classic u-shaped kitchen/diner in DC Metro with a submerged sink, white cabinets, integrated appliances and beaded cabinets.
Inspiration for a classic u-shaped kitchen/diner in DC Metro with a submerged sink, white cabinets, integrated appliances and beaded cabinets.

Kitchen remodel - photo credit: Sacha Griffin
This is an example of a medium sized traditional u-shaped kitchen/diner in Atlanta with a submerged sink, raised-panel cabinets, green cabinets, granite worktops, beige splashback, stone tiled splashback, stainless steel appliances, medium hardwood flooring, an island, brown floors and beige worktops.
This is an example of a medium sized traditional u-shaped kitchen/diner in Atlanta with a submerged sink, raised-panel cabinets, green cabinets, granite worktops, beige splashback, stone tiled splashback, stainless steel appliances, medium hardwood flooring, an island, brown floors and beige worktops.

2020 Nari Meta Gold Award Winner
This is an example of a kitchen in San Francisco with a submerged sink, shaker cabinets, blue cabinets, grey splashback, porcelain splashback, stainless steel appliances, medium hardwood flooring, an island, brown floors, white worktops, exposed beams and engineered stone countertops.
This is an example of a kitchen in San Francisco with a submerged sink, shaker cabinets, blue cabinets, grey splashback, porcelain splashback, stainless steel appliances, medium hardwood flooring, an island, brown floors, white worktops, exposed beams and engineered stone countertops.

This kitchen proves small East sac bungalows can have high function and all the storage of a larger kitchen. A large peninsula overlooks the dining and living room for an open concept. A lower countertop areas gives prep surface for baking and use of small appliances. Geometric hexite tiles by fireclay are finished with pale blue grout, which complements the upper cabinets. The same hexite pattern was recreated by a local artist on the refrigerator panes. A textured striped linen fabric by Ralph Lauren was selected for the interior clerestory windows of the wall cabinets.

This is an example of a rustic galley kitchen in Kansas City with a submerged sink, shaker cabinets, medium wood cabinets, grey splashback, stainless steel appliances, medium hardwood flooring, an island, brown floors and beige worktops.

Photo of a large contemporary galley open plan kitchen in New York with shaker cabinets, white cabinets, grey splashback, stainless steel appliances, light hardwood flooring, an island, marble worktops, mosaic tiled splashback and a submerged sink.

This contemporary kitchen design is a dream come true, full of stylish, practical, and one-of-a-kind features. The large kitchen is part of a great room that includes a living area with built in display shelves for artwork. The kitchen features two separate islands, one for entertaining and one for casual dining and food preparation. A 5' Galley Workstation, pop up knife block, and specialized storage accessories complete one island, along with the fabric wrapped banquette and personalized stainless steel corner wrap designed by Woodmaster Kitchens. The second island includes seating and an undercounter refrigerator allowing guests easy access to beverages. Every detail of this kitchen including the waterfall countertop ends, lighting design, tile features, and hardware work together to create a kitchen design that is a masterpiece at the center of this home.
Steven Paul Whitsitt

This is an example of a modern kitchen/diner in Nashville with a submerged sink, medium wood cabinets, granite worktops, stainless steel appliances, medium hardwood flooring and a breakfast bar.

Tucked away behind a cabinet panel is this pullout pantry unit. Photography by Chrissy Racho.
Inspiration for a large bohemian l-shaped kitchen/diner in Bridgeport with a submerged sink, recessed-panel cabinets, white cabinets, quartz worktops, grey splashback, stone tiled splashback, stainless steel appliances, light hardwood flooring and an island.
Inspiration for a large bohemian l-shaped kitchen/diner in Bridgeport with a submerged sink, recessed-panel cabinets, white cabinets, quartz worktops, grey splashback, stone tiled splashback, stainless steel appliances, light hardwood flooring and an island.

This newly construction Victorian styled Home has an open floor plan and takes advantage of it's spectacular oven view. Hand distressed cabinetry was designed to accommodate an open floor plan.
The large center Island separates the work side of the kitchen but adds visual interest by adding open shelving to the back of the island. The large peninsula bar was added to hide a structural column and divides the great room from the kitchen.

Residential Interior Design & Decoration project by Camilla Molders Design
Design ideas for a large classic u-shaped kitchen/diner in Melbourne with flat-panel cabinets, medium wood cabinets, blue splashback, a submerged sink, wood worktops, ceramic splashback, stainless steel appliances, light hardwood flooring and an island.
Design ideas for a large classic u-shaped kitchen/diner in Melbourne with flat-panel cabinets, medium wood cabinets, blue splashback, a submerged sink, wood worktops, ceramic splashback, stainless steel appliances, light hardwood flooring and an island.

Design ideas for a medium sized retro u-shaped kitchen/diner in Seattle with a submerged sink, flat-panel cabinets, medium wood cabinets, composite countertops, white splashback, ceramic splashback, stainless steel appliances, dark hardwood flooring, a breakfast bar, brown floors, white worktops and a vaulted ceiling.

Aileen Bannon.
This kitchen done in rift white oak, has sequence matched veneer flat panels. Mahogany floors and carrera marble counter tops complete this design

Inspiration for a medium sized contemporary l-shaped enclosed kitchen in Paris with a submerged sink, flat-panel cabinets, green cabinets, engineered stone countertops, white splashback, black appliances, terrazzo flooring, white floors and white worktops.
7