Red Living Room with a Tiled Fireplace Surround Ideas and Designs
Refine by:
Budget
Sort by:Popular Today
21 - 40 of 146 photos
Item 1 of 3
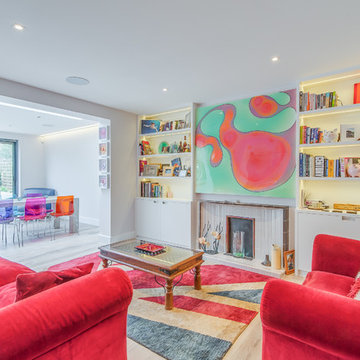
Overview
Whole house refurbishment, double storey wrap around extension and large loft conversion.
The Brief
Create a WOW factor space, add glamour and fun and give the house a street side and garden side, both different.
Our Solution
This project was exciting from the start, the client wanted to entertain in a WOW factor space, have a panoramic view of the garden (which was to be landscaped), add bedrooms and a great master suite.
We had some key elements to introduce such as an aquarium separating two rooms; double height spaces and a gloss kitchen, all of which manifest themselves in the completed scheme.
Architecture is a process taking a schedule of areas, some key desires and needs, mixing the functionality and creating space.
New spaces transform a house making it more valuable, giving it kerb appeal and making it feel like a different building. All of which happened at Ailsa Road.
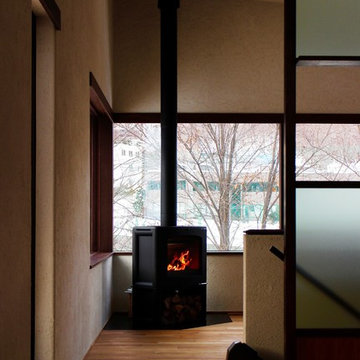
R天井の家
Photo of a modern living room in Sapporo with beige walls, medium hardwood flooring, a wood burning stove, a tiled fireplace surround and brown floors.
Photo of a modern living room in Sapporo with beige walls, medium hardwood flooring, a wood burning stove, a tiled fireplace surround and brown floors.
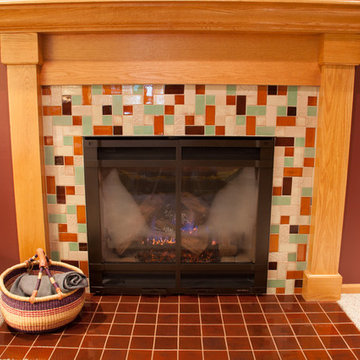
Cozy up to this fireplace under the mountains—at least a beautiful mountain photo! Warm amber tones of tile, accented with a soft green, surround this fireplace. The hearth is held steady with Amber on red clay in 4"x4" tiles.
Large Format Savvy Squares - 65W Amber, 65R Amber, 1028 Grey Spice, 123W Patina, 125R Sahara Sands / Hearth | 4"x4"s - 65R Amber
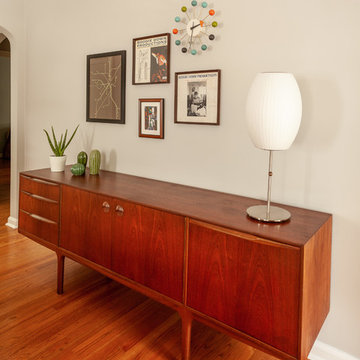
Bob Foran
Design ideas for a medium sized midcentury living room in Detroit with grey walls, medium hardwood flooring, a standard fireplace and a tiled fireplace surround.
Design ideas for a medium sized midcentury living room in Detroit with grey walls, medium hardwood flooring, a standard fireplace and a tiled fireplace surround.
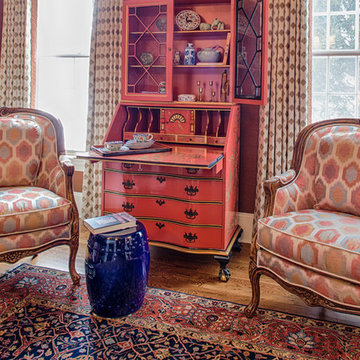
This is an example of a medium sized world-inspired enclosed living room in New York with a music area, brown walls, medium hardwood flooring, a standard fireplace, a tiled fireplace surround and no tv.
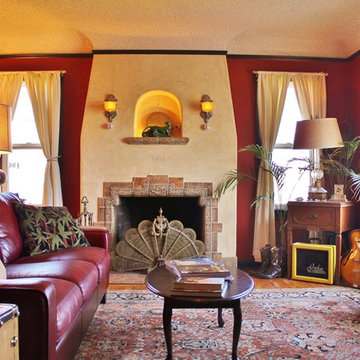
Photo: Kimberley Bryan © 2014 Houzz
Photo of an eclectic formal enclosed living room in Seattle with red walls, a standard fireplace, a tiled fireplace surround, medium hardwood flooring and no tv.
Photo of an eclectic formal enclosed living room in Seattle with red walls, a standard fireplace, a tiled fireplace surround, medium hardwood flooring and no tv.
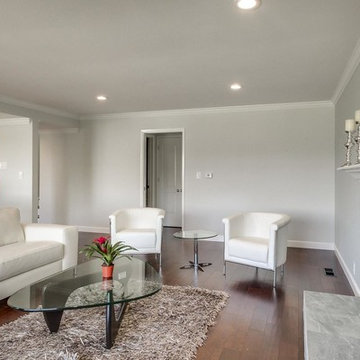
Design ideas for a medium sized contemporary formal open plan living room in San Francisco with grey walls, dark hardwood flooring, a standard fireplace, a tiled fireplace surround and no tv.
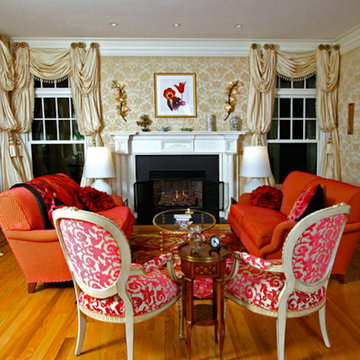
Vandamm Interiors by Victoria Vandamm
This is an example of a medium sized victorian formal enclosed living room in New York with beige walls, medium hardwood flooring, a standard fireplace, a tiled fireplace surround, no tv and beige floors.
This is an example of a medium sized victorian formal enclosed living room in New York with beige walls, medium hardwood flooring, a standard fireplace, a tiled fireplace surround, no tv and beige floors.
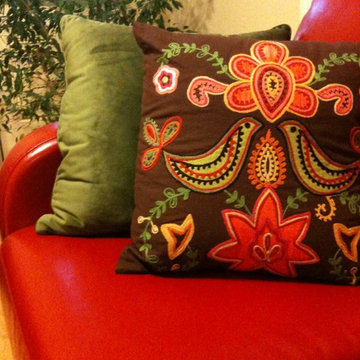
We spiced up the living room in this Victorian with a lipstick red leather couch and colorful pillows. This living room falls into a Metal/Water area. The yellow on the wall is a Metal color in Feng Shui. "Metal produces Water", so this color takes care of both quadrants.
Interior design and photo by Jennifer A. Emmer
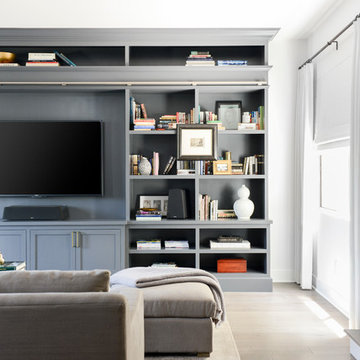
This elegant 2600 sf home epitomizes swank city living in the heart of Los Angeles. Originally built in the late 1970's, this Century City home has a lovely vintage style which we retained while streamlining and updating. The lovely bold bones created an architectural dream canvas to which we created a new open space plan that could easily entertain high profile guests and family alike.
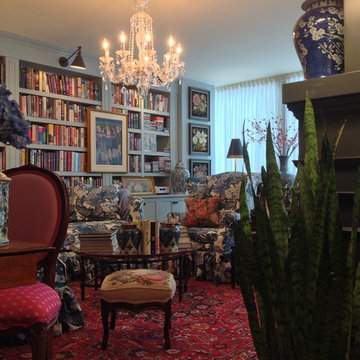
This view, taken from beside the coffee bar, shows the wonderful mix of pattern and colour as you enter the living room. Even the book jackets add extra zing to this eclectic space!
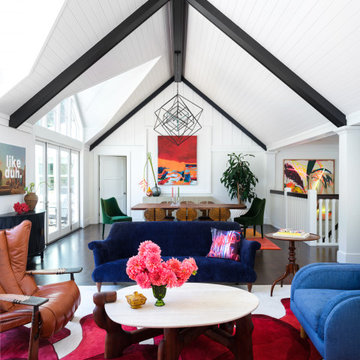
Design ideas for an eclectic living room in San Francisco with white walls, dark hardwood flooring, a standard fireplace, a tiled fireplace surround, a wall mounted tv, exposed beams and tongue and groove walls.
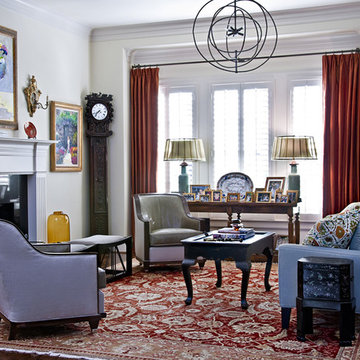
This is an example of a medium sized traditional formal enclosed living room in Dallas with a standard fireplace, white walls, dark hardwood flooring, a tiled fireplace surround and no tv.

This home was redesigned to reflect the homeowners' personalities through intentional and bold design choices, resulting in a visually appealing and powerfully expressive environment.
Elegance meets vibrancy in this living room design, featuring a soothing neutral palette and a gracefully curved sofa. Two striking orange chairs provide a bold pop of color, while a captivating fireplace and exquisite artwork add a touch of sophistication to this harmonious space.
---Project by Wiles Design Group. Their Cedar Rapids-based design studio serves the entire Midwest, including Iowa City, Dubuque, Davenport, and Waterloo, as well as North Missouri and St. Louis.
For more about Wiles Design Group, see here: https://wilesdesigngroup.com/
To learn more about this project, see here: https://wilesdesigngroup.com/cedar-rapids-bold-home-transformation
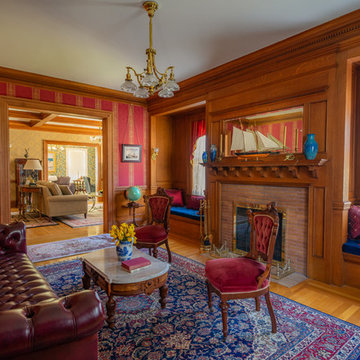
Inspiration for a victorian living room in Boston with red walls, medium hardwood flooring, a standard fireplace, a tiled fireplace surround, brown floors and a dado rail.
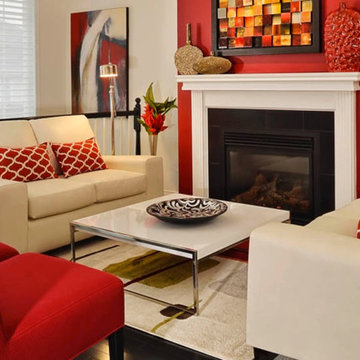
Inspiration for a medium sized traditional formal enclosed living room in Austin with beige walls, a standard fireplace, a tiled fireplace surround and no tv.
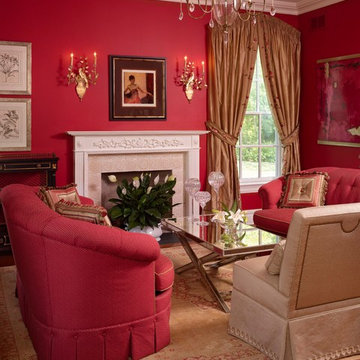
David Van Scott
Medium sized classic formal enclosed living room in New York with pink walls, medium hardwood flooring, a standard fireplace, a tiled fireplace surround, no tv and brown floors.
Medium sized classic formal enclosed living room in New York with pink walls, medium hardwood flooring, a standard fireplace, a tiled fireplace surround, no tv and brown floors.
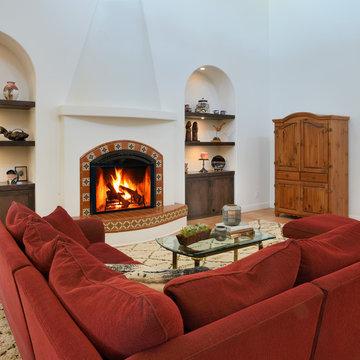
Spanish style great room. Stucco fireplace with custom painted tile surround and hearth.
Mediterranean living room in Other with a tiled fireplace surround.
Mediterranean living room in Other with a tiled fireplace surround.
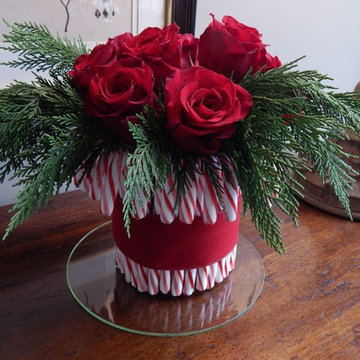
This is an example of a large classic formal open plan living room in Nashville with white walls, medium hardwood flooring, a standard fireplace, a tiled fireplace surround and no tv.
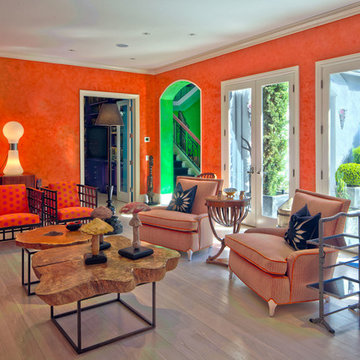
Inspiration for a large eclectic formal enclosed living room in Los Angeles with orange walls, light hardwood flooring, brown floors, a standard fireplace and a tiled fireplace surround.
Red Living Room with a Tiled Fireplace Surround Ideas and Designs
2