Red Living Space with a Drop Ceiling Ideas and Designs
Refine by:
Budget
Sort by:Popular Today
1 - 20 of 42 photos
Item 1 of 3

le canapé est légèrement décollé du mur pour laisser les portes coulissantes circuler derrière.
Small modern open plan living room in Other with red walls, light hardwood flooring, a standard fireplace, a wooden fireplace surround, a concealed tv, beige floors, a drop ceiling and wainscoting.
Small modern open plan living room in Other with red walls, light hardwood flooring, a standard fireplace, a wooden fireplace surround, a concealed tv, beige floors, a drop ceiling and wainscoting.

This room as an unused dining room. This couple loves to entertain so we designed the room to be dramatic to look at, and allow for movable seating, and of course, a very sexy functional custom bar.
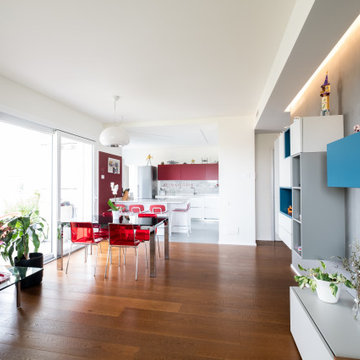
Inspiration for a living room in Milan with multi-coloured walls, a built-in media unit, multi-coloured floors and a drop ceiling.
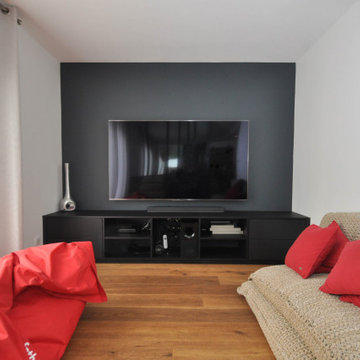
Aménagement de salon TV dans projet de rénovation complète de maison au coeur des Monts d'Or à Lyon.
Medium sized contemporary enclosed living room in Lyon with a wall mounted tv, white walls, beige floors, medium hardwood flooring and a drop ceiling.
Medium sized contemporary enclosed living room in Lyon with a wall mounted tv, white walls, beige floors, medium hardwood flooring and a drop ceiling.

Project by Wiles Design Group. Their Cedar Rapids-based design studio serves the entire Midwest, including Iowa City, Dubuque, Davenport, and Waterloo, as well as North Missouri and St. Louis.
For more about Wiles Design Group, see here: https://wilesdesigngroup.com/
To learn more about this project, see here: https://wilesdesigngroup.com/relaxed-family-home
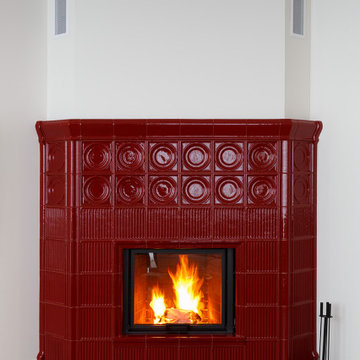
This is an example of a large contemporary open plan living room in Saint Petersburg with multi-coloured walls, porcelain flooring, a corner fireplace, a tiled fireplace surround, a wall mounted tv, brown floors, a drop ceiling and brick walls.
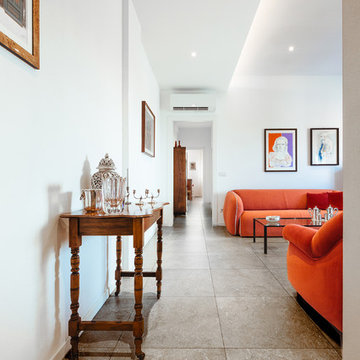
Contemporaneo, moderno, vintage fino al retrò. Sono tanti gli stili che si incontrano in questo appartamento e tutti contribuiscono alla definizione di uno stile unico.
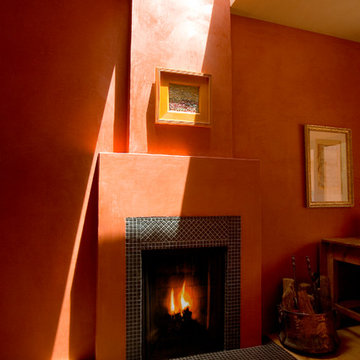
Mandeville Canyon Brentwood, Los Angeles modern home fireplace detail with overhead skylight
Inspiration for a large mediterranean open plan living room in Los Angeles with orange walls, light hardwood flooring, a standard fireplace, a tiled fireplace surround, beige floors, a drop ceiling and feature lighting.
Inspiration for a large mediterranean open plan living room in Los Angeles with orange walls, light hardwood flooring, a standard fireplace, a tiled fireplace surround, beige floors, a drop ceiling and feature lighting.
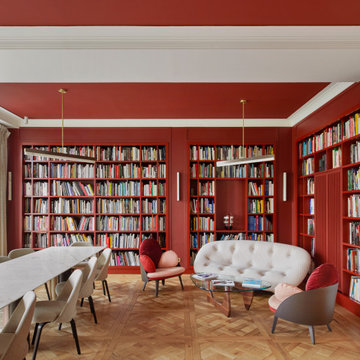
Nous avons choisi de dessiner les bureaux à l’image du magazine Beaux-Arts : un support neutre sur une trame contemporaine, un espace modulable dont le contenu change mensuellement.
Les cadres au mur sont des pages blanches dans lesquelles des œuvres peuvent prendre place. Pour les mettre en valeur, nous avons choisi un blanc chaud dans l’intégralité des bureaux, afin de créer un espace clair et lumineux.
La rampe d’escalier devait contraster avec le chêne déjà présent au sol, que nous avons prolongé à la verticale sur les murs pour que le visiteur lève la tête et que sont regard soit attiré par les œuvres exposées.
Une belle entrée, majestueuse, nous sommes dans le volume respirant de l’accueil. Nous sommes chez « Les Beaux-Arts Magazine ».b
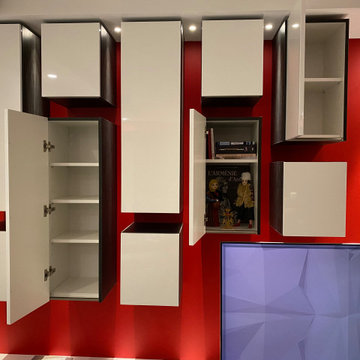
Création de meubles destructurés offrant en prime un rangement très intéressant et apprécié...
This is an example of a large contemporary open plan living room in Lyon with a reading nook, red walls, ceramic flooring, a standard fireplace, a tiled fireplace surround, a freestanding tv, grey floors and a drop ceiling.
This is an example of a large contemporary open plan living room in Lyon with a reading nook, red walls, ceramic flooring, a standard fireplace, a tiled fireplace surround, a freestanding tv, grey floors and a drop ceiling.
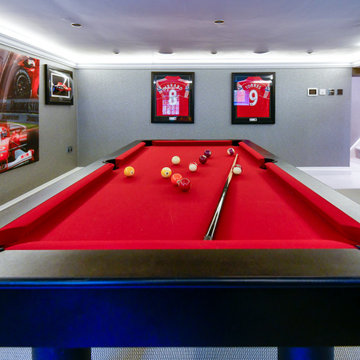
This games room is a Liverpool FC / F1 fan's dream. With state of the art sound systems, lighting and smart TV it's invigorated refurbishment is set off to full effect.
Sometimes even the simplest of tasks can bring about unexpected hurdles and getting the lighting accurately spaced proved a challenge in this basement conversion ... but with clever staff we got there. Coved uplighting in a soft white adds warmth to the optical allusion of greater height and the Zoffany textured wallpaper gives a 3 dimensional luxury mount for the owners' extensive memorabilia.
A bespoke external door allows light to flood in, and the designer carpet, traced and imported from Holland, via Denmark thanks to Global Flooring Studio, gives a great sense of the industrial when next to the steal framed staircase (more of that soon).
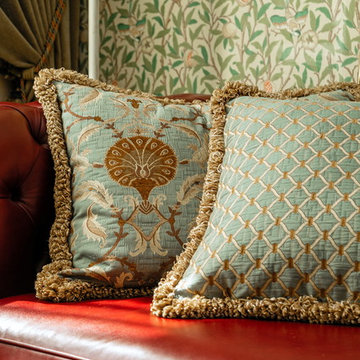
Гостиная в английском стиле, объединённая с кухней и столовой. Паркет уложен английской елочкой. Бархатные шторы с бахромой. Бумажные обои с растительным орнаментом. Белые двери и плинтуса. Гладкий потолочный карниз и лепная розетка. Белая кухня из массива с ручками из состаренного серебра фартуком из керамики и столешницей из кварца.
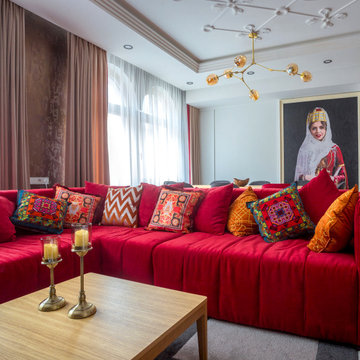
Design ideas for a large contemporary formal open plan living room in Saint Petersburg with white walls, porcelain flooring, no fireplace, a wall mounted tv, brown floors, a drop ceiling and panelled walls.
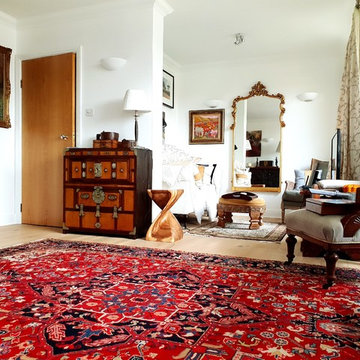
All in white - white walls, white ceiling, and white woodwork painting and decorating work. A lot of dustless sanding, tape and joint and some stain painting. Brand new floor fully protected and all furniture masked.
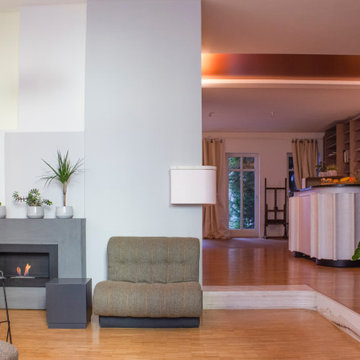
Inspiration for a large classic open plan living room in Munich with a home bar, grey walls, laminate floors, brown floors and a drop ceiling.
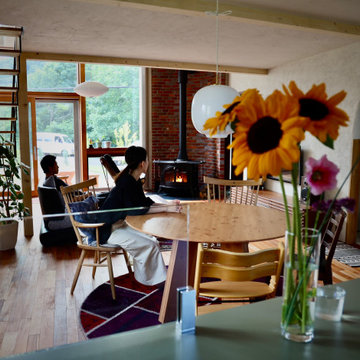
Inspiration for a medium sized open plan living room in Sapporo with beige walls, a wood burning stove, a brick fireplace surround, a wall mounted tv, brown floors, medium hardwood flooring and a drop ceiling.
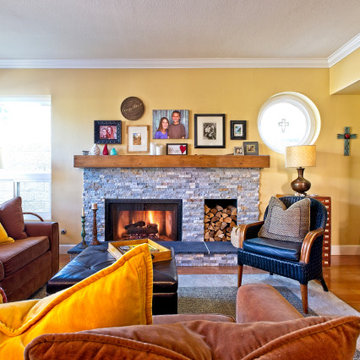
Located in Dove Canyon, this home has been on our list of projects many times over the last 9 years—with the large Kitchen remodel being the most recent. As you step into this this beauty, you’re greeted with lots of natural light from the large windows, installed in 3 phases since 2011. A spectacular kitchen with everything you need: Thermador stainless steel appliances, quartz counters, range/oven combo with warming lights, wall oven and microwave, built-in refrigerator, built-in bench seating for kitchen table, new lighting, and plenty of storage. The kitchen opens to the family room with a gas fireplace (complete w/ new fireplace hearth) that looks out to views of the Saddleback Mountains.
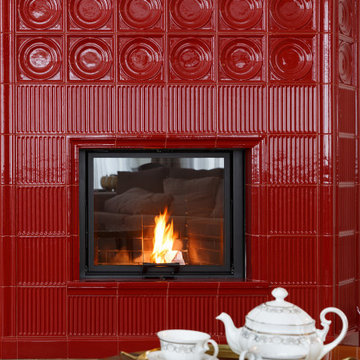
Design ideas for a large contemporary open plan living room in Saint Petersburg with multi-coloured walls, porcelain flooring, a corner fireplace, a tiled fireplace surround, a wall mounted tv, brown floors, a drop ceiling and brick walls.
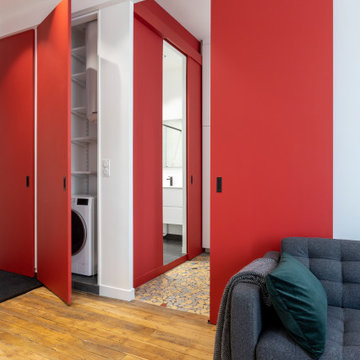
le canapé est légèrement décollé du mur pour laisser les portes coulissantes circuler derrière. La tv est dissimulée derrière les les portes moulurées.le miroir reflète le rouge de la porte.
La porte coulissante de la chambre est placée de telle sorte qu'en étant ouverte on agrandit les perspectives du salon sur une fenêtre supplémentaire tout en conservant l'intimité de la chambre qui reste invisible.
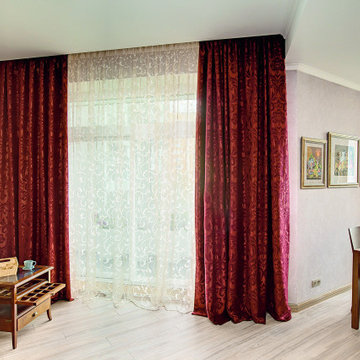
This is an example of a medium sized traditional formal open plan living room in Moscow with red walls, light hardwood flooring, beige floors, a drop ceiling and wallpapered walls.
Red Living Space with a Drop Ceiling Ideas and Designs
1



