Red Living Space with a Wood Burning Stove Ideas and Designs
Refine by:
Budget
Sort by:Popular Today
1 - 20 of 133 photos
Item 1 of 3

Photo of a medium sized farmhouse open plan living room in Hampshire with grey walls, dark hardwood flooring, a wood burning stove, a plastered fireplace surround, a freestanding tv, a vaulted ceiling and feature lighting.

Photographer James French
Photo of a rural formal living room in Sussex with white walls, a wood burning stove and light hardwood flooring.
Photo of a rural formal living room in Sussex with white walls, a wood burning stove and light hardwood flooring.
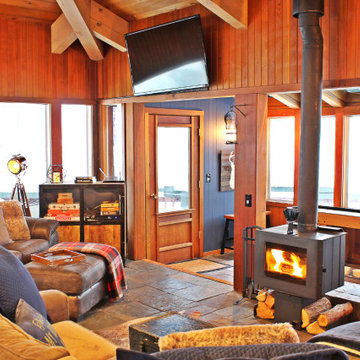
This is an example of a medium sized rustic open plan living room in Sacramento with a wood burning stove, a wall mounted tv, exposed beams and wood walls.
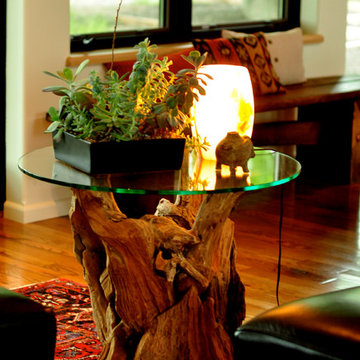
Designed and Constructed by John Mast Construction, Photo by Caleb Mast
Medium sized modern formal open plan living room in Other with white walls, medium hardwood flooring, a wood burning stove, a plastered fireplace surround, brown floors and no tv.
Medium sized modern formal open plan living room in Other with white walls, medium hardwood flooring, a wood burning stove, a plastered fireplace surround, brown floors and no tv.
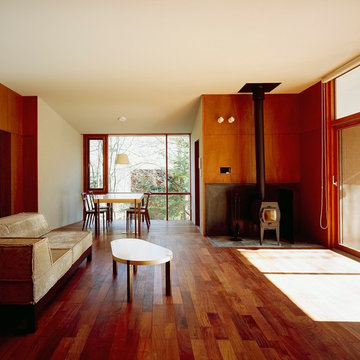
Photo Copyright nacasa and partners inc.
Small modern open plan living room in Other with brown walls, dark hardwood flooring, a wood burning stove, a concrete fireplace surround, no tv and brown floors.
Small modern open plan living room in Other with brown walls, dark hardwood flooring, a wood burning stove, a concrete fireplace surround, no tv and brown floors.
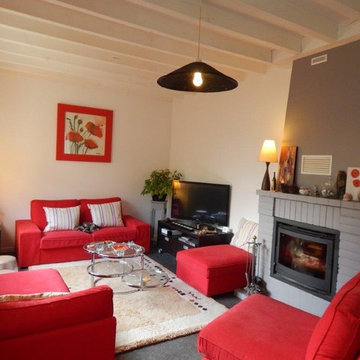
cheminée,
This is an example of a medium sized contemporary open plan living room in Le Havre with white walls, a wood burning stove, a brick fireplace surround, a freestanding tv and grey floors.
This is an example of a medium sized contemporary open plan living room in Le Havre with white walls, a wood burning stove, a brick fireplace surround, a freestanding tv and grey floors.

We were hired to create a Lake Charlevoix retreat for our client’s to be used by their whole family throughout the year. We were tasked with creating an inviting cottage that would also have plenty of space for the family and their guests. The main level features open concept living and dining, gourmet kitchen, walk-in pantry, office/library, laundry, powder room and master suite. The walk-out lower level houses a recreation room, wet bar/kitchenette, guest suite, two guest bedrooms, large bathroom, beach entry area and large walk in closet for all their outdoor gear. Balconies and a beautiful stone patio allow the family to live and entertain seamlessly from inside to outside. Coffered ceilings, built in shelving and beautiful white moldings create a stunning interior. Our clients truly love their Northern Michigan home and enjoy every opportunity to come and relax or entertain in their striking space.
- Jacqueline Southby Photography
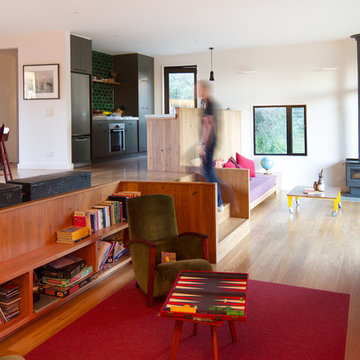
Design ideas for a contemporary open plan living room in Melbourne with light hardwood flooring, a wood burning stove and white walls.
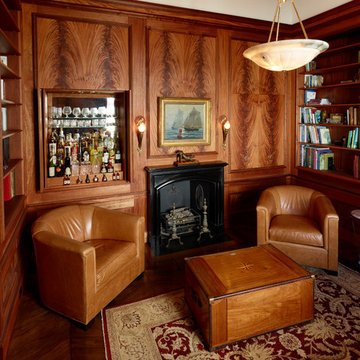
This is an example of a small victorian enclosed living room in Boston with a reading nook, brown walls, dark hardwood flooring, a wood burning stove, a metal fireplace surround, no tv and brown floors.
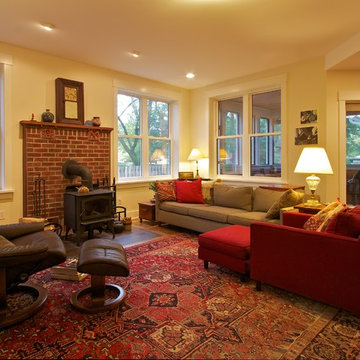
This LEED Platinum certified home by Meadowlark Design + Build in Ann Arbor, Michigan is super energy efficient. Fireplace surround utilizes reclaimed brick.

Modern pool and cabana where the granite ledge of Gloucester Harbor meet the manicured grounds of this private residence. The modest-sized building is an overachiever, with its soaring roof and glass walls striking a modern counterpoint to the property’s century-old shingle style home.
Photo by: Nat Rea Photography
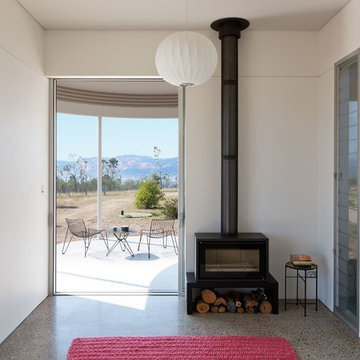
Photo by Tom Ferguson
This is an example of a scandi living room in Sydney with concrete flooring, a wood burning stove and grey floors.
This is an example of a scandi living room in Sydney with concrete flooring, a wood burning stove and grey floors.
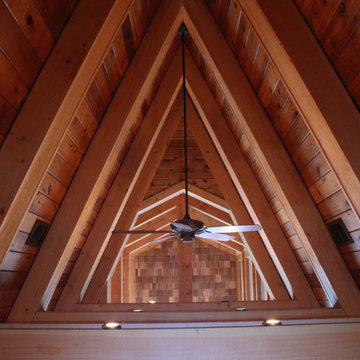
This ceiling makes a statement - we love how it really makes the native wood an art piece. Photo by Cyndi Penner
Design ideas for a classic mezzanine living room in Vancouver with brown walls, light hardwood flooring, a wood burning stove and a stone fireplace surround.
Design ideas for a classic mezzanine living room in Vancouver with brown walls, light hardwood flooring, a wood burning stove and a stone fireplace surround.
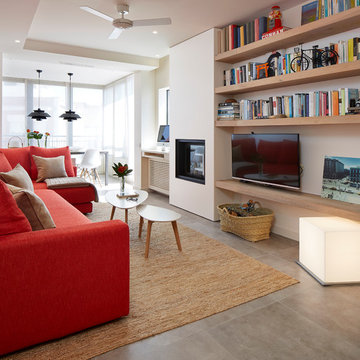
Jordi Miralles
Design ideas for a medium sized contemporary formal open plan living room in Barcelona with white walls, ceramic flooring, a wood burning stove and a built-in media unit.
Design ideas for a medium sized contemporary formal open plan living room in Barcelona with white walls, ceramic flooring, a wood burning stove and a built-in media unit.
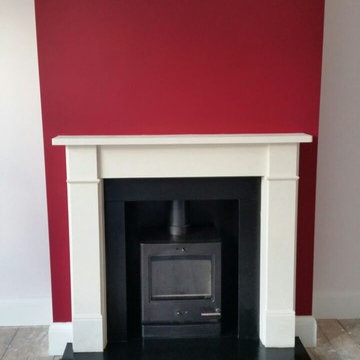
A safley installed wood burner with lime stone surround.
Slate slips and headers and slate hearth stones contrast with soft limestone mantle surround. all set into replastered chimney breast painted a deep red.
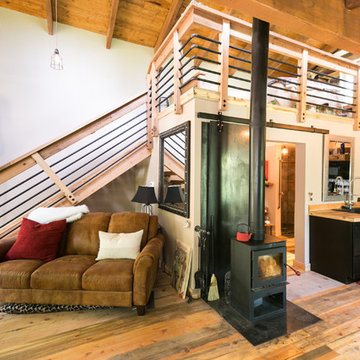
Photo Credits: Pixil Studios
Design ideas for a small rustic open plan living room in Denver with beige walls, medium hardwood flooring, a wood burning stove, a metal fireplace surround and a wall mounted tv.
Design ideas for a small rustic open plan living room in Denver with beige walls, medium hardwood flooring, a wood burning stove, a metal fireplace surround and a wall mounted tv.
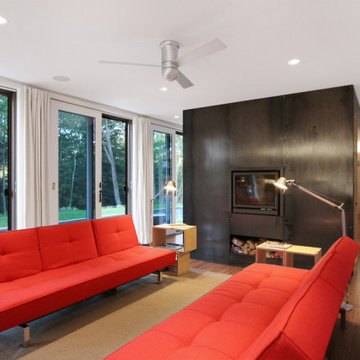
The living space opens to the outdoors with a wall of sliding glass doors. A central volume clad in black steel houses a fireplace, storage, mechanicals, and the bathroom.
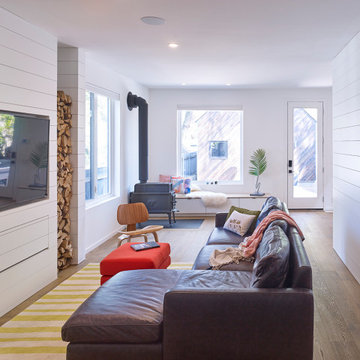
This is an example of a small farmhouse open plan living room in Edmonton with white walls, medium hardwood flooring, a wood burning stove, a metal fireplace surround, brown floors and a wall mounted tv.
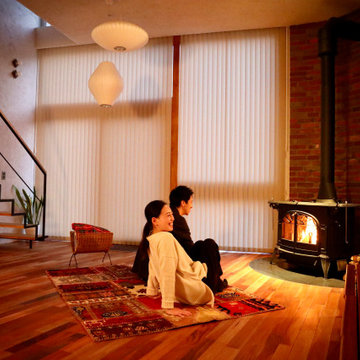
This is an example of a medium sized open plan living room in Sapporo with beige walls, medium hardwood flooring, a wood burning stove, a brick fireplace surround, a wall mounted tv, brown floors and a drop ceiling.
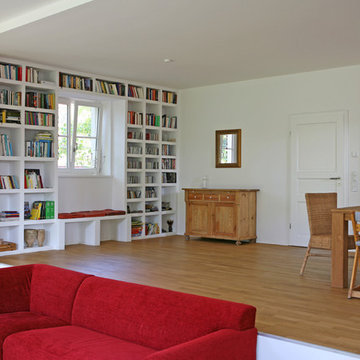
This is an example of a medium sized scandi open plan living room in Berlin with a reading nook, white walls, medium hardwood flooring, a wood burning stove, a metal fireplace surround, a concealed tv and brown floors.
Red Living Space with a Wood Burning Stove Ideas and Designs
1



