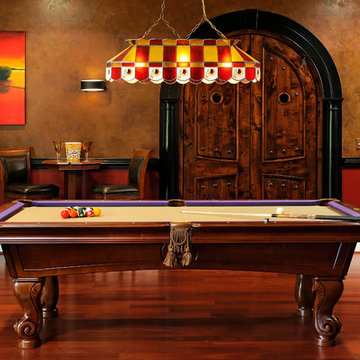Red Living Space with Brown Walls Ideas and Designs
Refine by:
Budget
Sort by:Popular Today
81 - 100 of 319 photos
Item 1 of 3
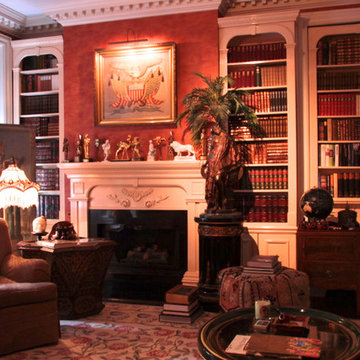
We were contracted to convert a Parlor into a federalist style library. The photos in this project are the before during and after shots of the project. For a video of the entire creation please go to http://www.youtube.com/watch?v=VRXvi-nqTl4
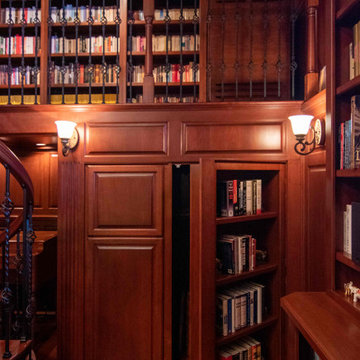
This is an example of a large victorian formal enclosed living room in Minneapolis with brown walls, medium hardwood flooring, a standard fireplace, a wooden fireplace surround, a built-in media unit and brown floors.
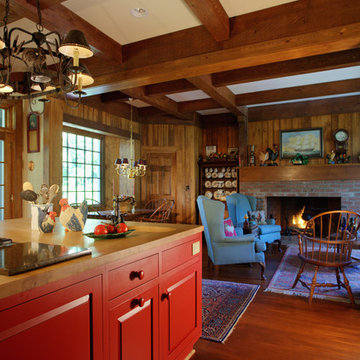
Photo of a medium sized rustic open plan games room in Other with brown walls, medium hardwood flooring, a standard fireplace, a brick fireplace surround and no tv.
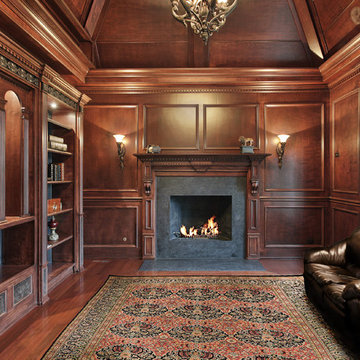
This is an example of a medium sized classic formal enclosed living room in Baltimore with brown walls, dark hardwood flooring, a standard fireplace, a concrete fireplace surround, no tv and brown floors.
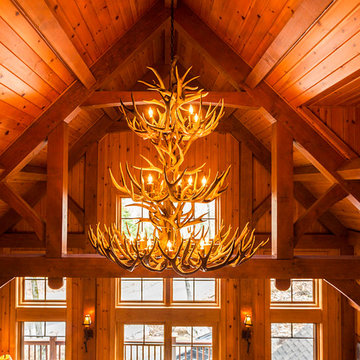
This is an example of an expansive rustic open plan living room in Boston with brown walls, light hardwood flooring, a standard fireplace, a stone fireplace surround and a wall mounted tv.

THEME There are two priorities in this
room: Hockey (in this case, Washington
Capitals hockey) and FUN.
FOCUS The room is broken into two
main sections (one for kids and one
for adults); and divided by authentic
hockey boards, complete with yellow
kickplates and half-inch plexiglass. Like
a true hockey arena, the room pays
homage to star players with two fully
autographed team jerseys preserved in
cases, as well as team logos positioned
throughout the room on custom-made
pillows, accessories and the floor.
The back half of the room is made just
for kids. Swings, a dart board, a ball
pit, a stage and a hidden playhouse
under the stairs ensure fun for all.
STORAGE A large storage unit at
the rear of the room makes use of an
odd-shaped nook, adds support and
accommodates large shelves, toys and
boxes. Storage space is cleverly placed
near the ballpit, and will eventually
transition into a full storage area once
the pit is no longer needed. The back
side of the hockey boards hold two
small refrigerators (one for adults and
one for kids), as well as the base for the
audio system.
GROWTH The front half of the room
lasts as long as the family’s love for the
team. The back half of the room grows
with the children, and eventually will
provide a useable, wide open space as
well as storage.
SAFETY A plexiglass wall separates the
two main areas of the room, minimizing
the noise created by kids playing and
hockey fans cheering. It also protects
the big screen TV from balls, pucks and
other play objects that occasionally fly
by. The ballpit door has a double safety
lock to ensure supervised use.
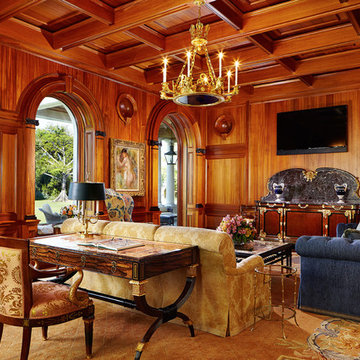
New 2-story residence consisting of; kitchen, breakfast room, laundry room, butler’s pantry, wine room, living room, dining room, study, 4 guest bedroom and master suite. Exquisite custom fabricated, sequenced and book-matched marble, granite and onyx, walnut wood flooring with stone cabochons, bronze frame exterior doors to the water view, custom interior woodwork and cabinetry, mahogany windows and exterior doors, teak shutters, custom carved and stenciled exterior wood ceilings, custom fabricated plaster molding trim and groin vaults.
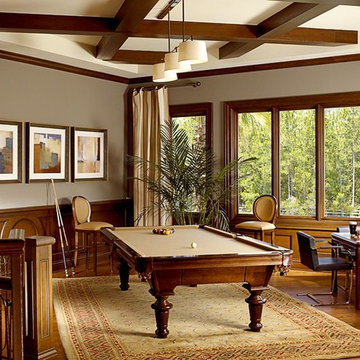
Photo of a medium sized classic living room in Tampa with brown walls, dark hardwood flooring, no fireplace and no tv.
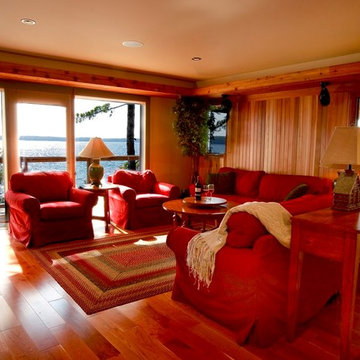
This traditional custom build exhibits a true Muskoka home all the way from its rugged landscapes to the captivating views of the pristine waters. This unique piece of property complements the natural landscape of its surroundings while still holding its beauty as a one of a kind home.
Whether its enjoying a read on a warm summers evening or playing a round of tennis on the sports court, this little slice of heaven has it all. This Lake Rosseau home features a large, open concept kitchen that flows into the family room making it the perfect entertaining space.
Tamarack North prides their company of professional engineers and builders passionate about serving Muskoka, Lake of Bays and Georgian Bay with fine seasonal homes.
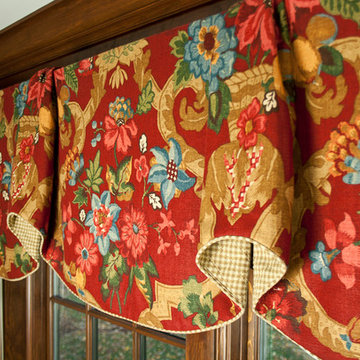
Photography by Eric Roth
Inspiration for a large classic enclosed living room in Boston with brown walls and medium hardwood flooring.
Inspiration for a large classic enclosed living room in Boston with brown walls and medium hardwood flooring.
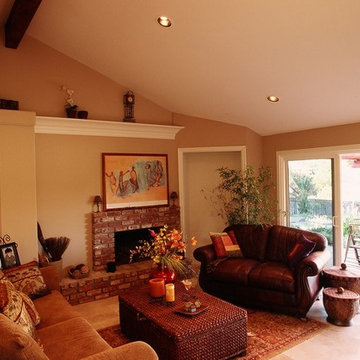
Photo of a large traditional living room in San Diego with limestone flooring, a standard fireplace, a brick fireplace surround and brown walls.
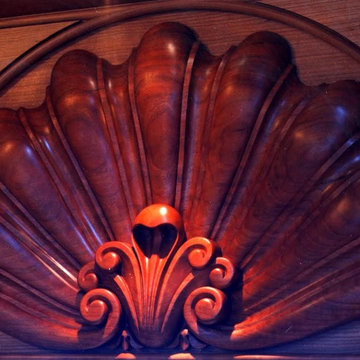
Hand carved cherry clamshell installed in the new library.
Large classic enclosed games room in Boston with brown walls, dark hardwood flooring, no fireplace, no tv and brown floors.
Large classic enclosed games room in Boston with brown walls, dark hardwood flooring, no fireplace, no tv and brown floors.
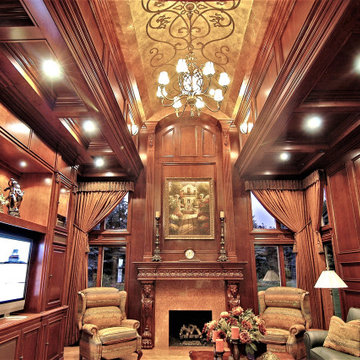
Expansive traditional enclosed games room with brown walls, a standard fireplace, a stone fireplace surround, limestone flooring, a wall mounted tv and beige floors.
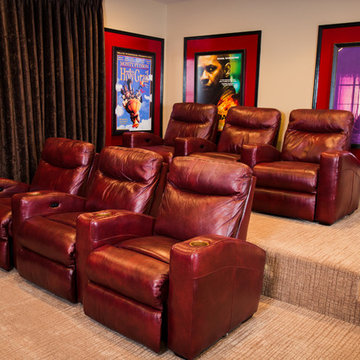
Jon W. Miller Photography
Inspiration for a small traditional open plan home cinema in DC Metro with brown walls, carpet and a wall mounted tv.
Inspiration for a small traditional open plan home cinema in DC Metro with brown walls, carpet and a wall mounted tv.
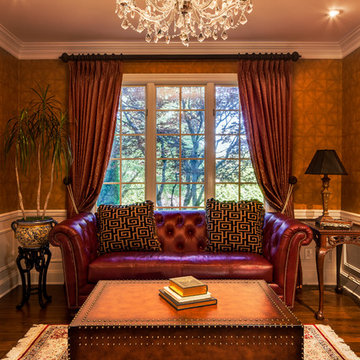
The old dining room was transformed into a lounge, perfect for causal conversation or to read a book alone. Faux leather wallpaper was used to give a warm intimate feel. Justin Schmauser Photography
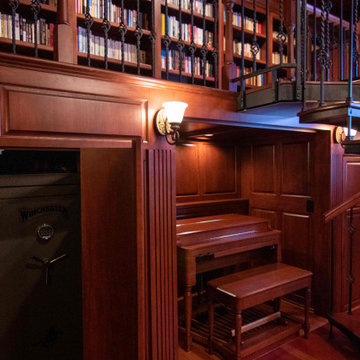
Photo of a large victorian formal enclosed living room in Minneapolis with brown walls, medium hardwood flooring, a standard fireplace, a wooden fireplace surround, a built-in media unit and brown floors.
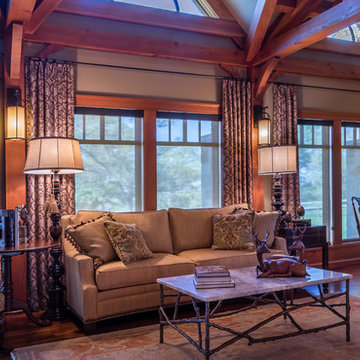
JR Woody
Photo of a large rustic formal open plan living room in Houston with brown walls, medium hardwood flooring, a standard fireplace, a stone fireplace surround, no tv and brown floors.
Photo of a large rustic formal open plan living room in Houston with brown walls, medium hardwood flooring, a standard fireplace, a stone fireplace surround, no tv and brown floors.
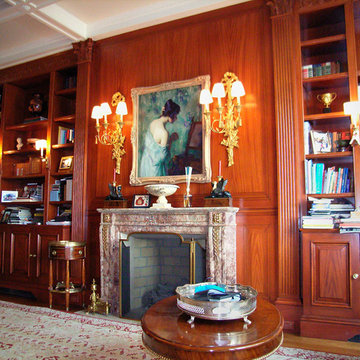
Living Room with woodgrained mahogany walls, featuring trompe l'oeil panels and molding by Christianson Lee Studios. Interior design by Noel Jeffrey.
Large traditional living room in New York with a reading nook, brown walls, carpet, a standard fireplace and a stone fireplace surround.
Large traditional living room in New York with a reading nook, brown walls, carpet, a standard fireplace and a stone fireplace surround.
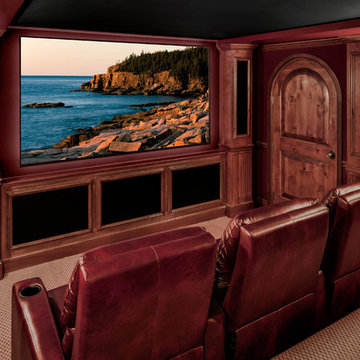
Design ideas for a medium sized traditional open plan home cinema in Portland Maine with brown walls and a built-in media unit.
Red Living Space with Brown Walls Ideas and Designs
5




