Red Open Plan Dining Room Ideas and Designs
Refine by:
Budget
Sort by:Popular Today
1 - 20 of 369 photos
Item 1 of 3

• Craftsman-style dining area
• Furnishings + decorative accessory styling
• Pedestal dining table base - Herman Miller Eames base w/custom top
• Vintage wood framed dining chairs re-upholstered
• Oversized floor lamp - Artemide
• Burlap wall treatment
• Leather Ottoman - Herman Miller Eames
• Fireplace with vintage tile + wood mantel
• Wood ceiling beams
• Modern art

Trevor Trondro
Design ideas for a retro open plan dining room in New York with white walls, no fireplace, grey floors and a feature wall.
Design ideas for a retro open plan dining room in New York with white walls, no fireplace, grey floors and a feature wall.
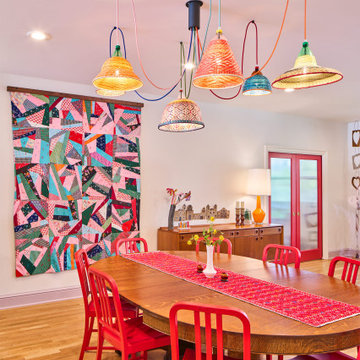
Photo of a medium sized eclectic open plan dining room in Austin with medium hardwood flooring.
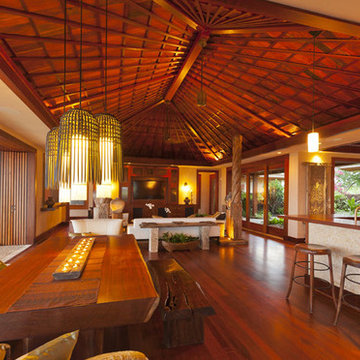
Inspiration for a large world-inspired open plan dining room in Hawaii with beige walls, medium hardwood flooring and no fireplace.
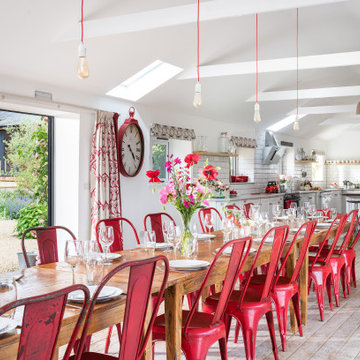
This is an example of a large country open plan dining room in Cornwall with white walls and painted wood flooring.

Medium sized contemporary open plan dining room in St Louis with red walls, medium hardwood flooring, a two-sided fireplace, a wooden fireplace surround and brown floors.
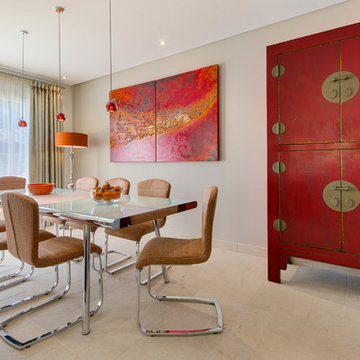
Design ideas for a medium sized bohemian open plan dining room in Other with beige walls, marble flooring and no fireplace.
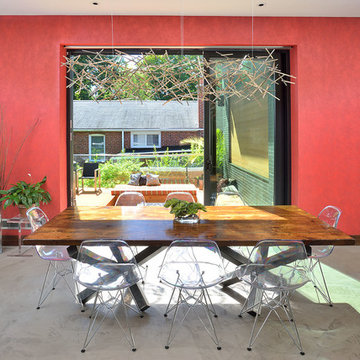
Upside Development completed an contemporary architectural transformation in Taylor Creek Ranch. Evolving from the belief that a beautiful home is more than just a very large home, this 1940’s bungalow was meticulously redesigned to entertain its next life. It's contemporary architecture is defined by the beautiful play of wood, brick, metal and stone elements. The flow interchanges all around the house between the dark black contrast of brick pillars and the live dynamic grain of the Canadian cedar facade. The multi level roof structure and wrapping canopies create the airy gloom similar to its neighbouring ravine.
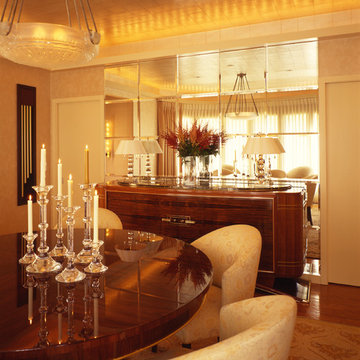
Design ideas for a medium sized contemporary open plan dining room in New York with beige walls, dark hardwood flooring, no fireplace and feature lighting.
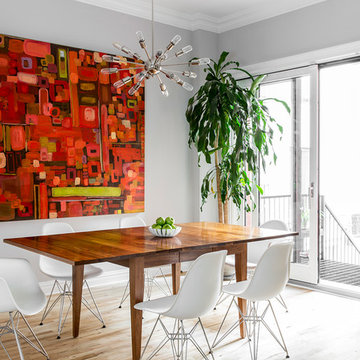
Photo: Sean Litchfield
Inspiration for a medium sized contemporary open plan dining room in New York with grey walls, light hardwood flooring and beige floors.
Inspiration for a medium sized contemporary open plan dining room in New York with grey walls, light hardwood flooring and beige floors.
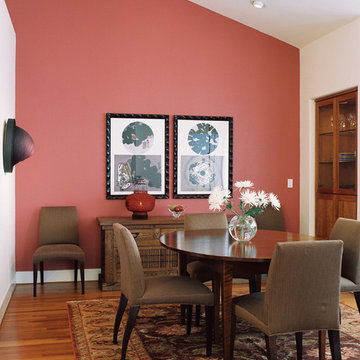
A bold accent wall lent visual interest to a transitional dining room.
Large contemporary open plan dining room in San Francisco with light hardwood flooring and pink walls.
Large contemporary open plan dining room in San Francisco with light hardwood flooring and pink walls.

Medium sized contemporary open plan dining room in Boston with yellow walls, travertine flooring, beige floors and no fireplace.

Marisa Vitale
Inspiration for a contemporary open plan dining room in Los Angeles with white walls, medium hardwood flooring and beige floors.
Inspiration for a contemporary open plan dining room in Los Angeles with white walls, medium hardwood flooring and beige floors.
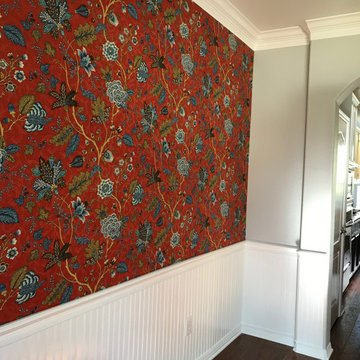
An accent wall upholstered in Waverly Fabric. The installation is above the white wainscoting. The upholstery fabric is stretched on all sides and not glue.
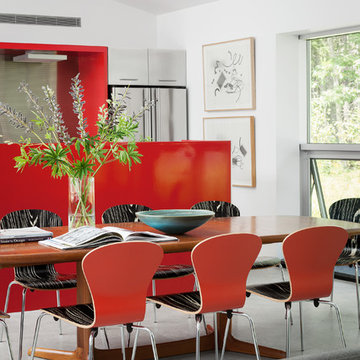
Trent Bell
Photo of a contemporary open plan dining room in Portland Maine with white walls, concrete flooring and no fireplace.
Photo of a contemporary open plan dining room in Portland Maine with white walls, concrete flooring and no fireplace.
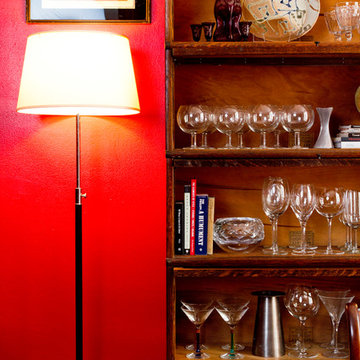
Hostess with the Mostess: The glass door cupboard showcases our client's extensive collection of crystal stemware. Photo: Rikki Snyder
Inspiration for a medium sized classic open plan dining room in New York with red walls and light hardwood flooring.
Inspiration for a medium sized classic open plan dining room in New York with red walls and light hardwood flooring.

This is an example of a small world-inspired open plan dining room in Paris with concrete flooring, white floors, a wood ceiling and wood walls.
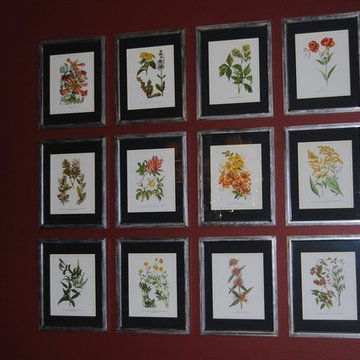
Clarice Booth
Medium sized traditional open plan dining room in Miami with red walls and medium hardwood flooring.
Medium sized traditional open plan dining room in Miami with red walls and medium hardwood flooring.
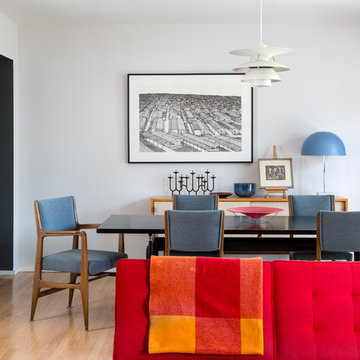
Bob Greenspan
Small open plan dining room in Kansas City with grey walls, light hardwood flooring, a standard fireplace and a brick fireplace surround.
Small open plan dining room in Kansas City with grey walls, light hardwood flooring, a standard fireplace and a brick fireplace surround.
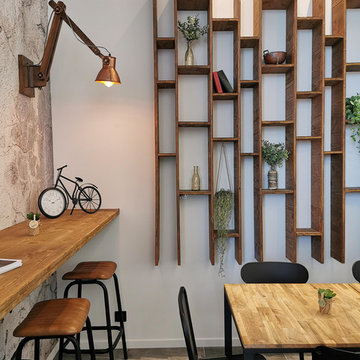
Ici nous avons créé une bibliothèque sur mesure dans une salle à manger afin d'apporter une touche déco originale et servant aussi à y intégrer des livres de cuisines, ou autre décoration. Le papier peint sur le mur de gauche est un papier peint trompe l’œil qui imite du béton vieilli par le temps. Il apporte de la texture et de la vie à la pièce. L'association du bois, du cuivre et du mobilier noir nous plonge dans un style industriel mais intemporel grâce à ses matériaux nobles.
Le carrelage au sol est une imitation de béton ciré et apporte encore de la matière à la pièce, les grands carreaux et les joints très fins permettent de créer une unité à la pièce.
Red Open Plan Dining Room Ideas and Designs
1