Red Open Plan Living Space Ideas and Designs
Refine by:
Budget
Sort by:Popular Today
1 - 20 of 2,279 photos
Item 1 of 3

Photo of a medium sized farmhouse open plan living room in Hampshire with grey walls, dark hardwood flooring, a wood burning stove, a plastered fireplace surround, a freestanding tv, a vaulted ceiling and feature lighting.

Small modern apartments benefit from a less is more design approach. To maximize space in this living room we used a rug with optical widening properties and wrapped a gallery wall around the seating area. Ottomans give extra seating when armchairs are too big for the space.

This luxurious interior tells a story of more than a modern condo building in the heart of Philadelphia. It unfolds to reveal layers of history through Persian rugs, a mix of furniture styles, and has unified it all with an unexpected color story.
The palette for this riverfront condo is grounded in natural wood textures and green plants that allow for a playful tension that feels both fresh and eclectic in a metropolitan setting.
The high-rise unit boasts a long terrace with a western exposure that we outfitted with custom Lexington outdoor furniture distinct in its finishes and balance between fun and sophistication.
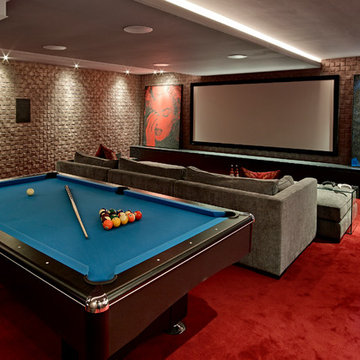
Inspiration for a contemporary open plan home cinema in London with carpet, a projector screen and red floors.
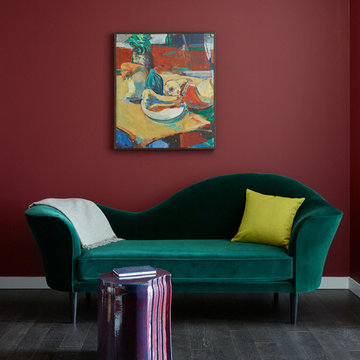
This is an example of a small contemporary formal open plan living room in San Francisco with red walls, dark hardwood flooring and grey floors.

John Ellis for Country Living
Expansive country open plan games room in Los Angeles with white walls, light hardwood flooring, a wall mounted tv and brown floors.
Expansive country open plan games room in Los Angeles with white walls, light hardwood flooring, a wall mounted tv and brown floors.

Design ideas for a traditional open plan living room in New York with a reading nook, white walls, medium hardwood flooring and a standard fireplace.
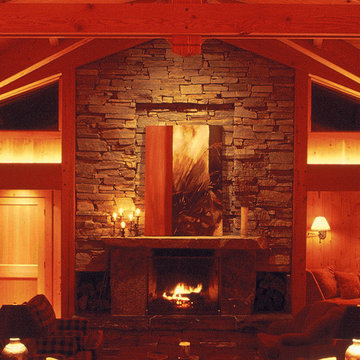
Design ideas for a medium sized traditional formal open plan living room in Portland with brown walls, medium hardwood flooring, a standard fireplace, a stone fireplace surround, no tv and brown floors.
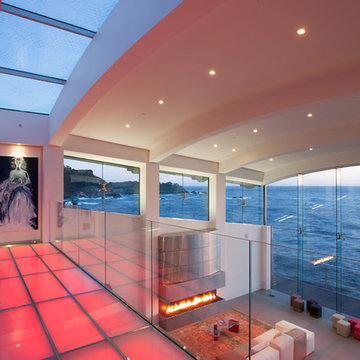
Photo by: Russell Abraham
Large modern open plan living room in San Francisco with white walls, concrete flooring, a standard fireplace and a metal fireplace surround.
Large modern open plan living room in San Francisco with white walls, concrete flooring, a standard fireplace and a metal fireplace surround.
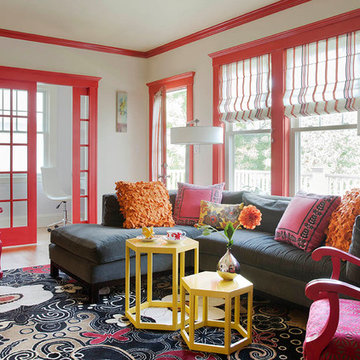
Heidi Pribell Interiors puts a fresh twist on classic design serving the major Boston metro area. By blending grandeur with bohemian flair, Heidi creates inviting interiors with an elegant and sophisticated appeal. Confident in mixing eras, style and color, she brings her expertise and love of antiques, art and objects to every project.

Black steel railings pop against exposed brick walls. Exposed wood beams with recessed lighting and exposed ducts create an industrial-chic living space.
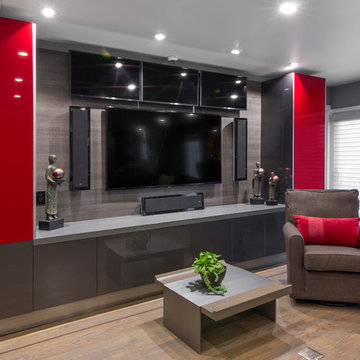
Ewa Demianiuk Photographer
Family sitting area off the kitchen offers a multimedia tv wall. Sleek, in appearance, but loaded with storage!
Welcome to see video of this installation at: http://www.yelp.com/biz/elements-in-design-san-mateo-and-palm-desert-

Greg West Photography
This is an example of a large bohemian formal open plan living room in Boston with red walls, medium hardwood flooring, a standard fireplace, a stone fireplace surround, no tv and brown floors.
This is an example of a large bohemian formal open plan living room in Boston with red walls, medium hardwood flooring, a standard fireplace, a stone fireplace surround, no tv and brown floors.

This open concept home is beautifully designed and meets your every need. With a healthy mixture of modern and contemporary design, the final touches really make the space pop. From your red wall with eye-catching decor, to your wet bar neatly tucked away, you'll never run out of entertainment.
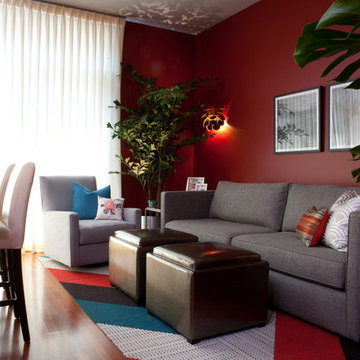
Barry Rustin Photography
Small contemporary open plan games room in Chicago with red walls, medium hardwood flooring, no fireplace and a wall mounted tv.
Small contemporary open plan games room in Chicago with red walls, medium hardwood flooring, no fireplace and a wall mounted tv.
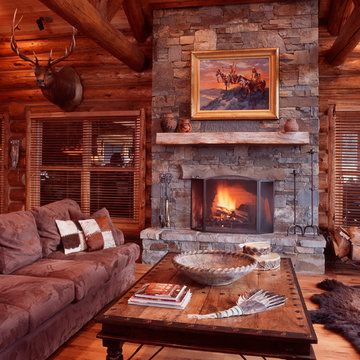
Photo of a medium sized rustic open plan living room in Other with brown walls, medium hardwood flooring, a standard fireplace and a stone fireplace surround.

This living room is layered with classic modern pieces and vintage asian accents. The natural light floods through the open plan. Photo by Whit Preston

A pre-war West Village bachelor pad inspired by classic mid-century modern designs, mixed with some industrial, traveled, and street style influences. Our client took inspiration from both his travels as well as his city (NY!), and we really wanted to incorporate that into the design. For the living room we painted the walls a warm but light grey, and we mixed some more rustic furniture elements, (like the reclaimed wood coffee table) with some classic mid-century pieces (like the womb chair) to create a multi-functional kitchen/living/dining space. Using a versatile kitchen cart with a mirror above it, we created a small bar area, which was definitely on our client's wish list!
Photos by Matthew Williams
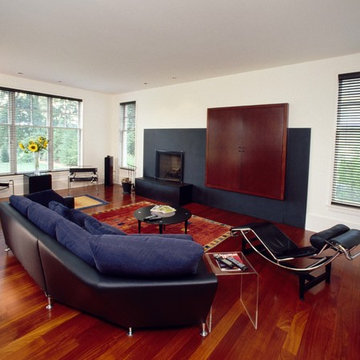
Terry Roberts Photography
Photo of a large modern formal open plan living room in Philadelphia with white walls, dark hardwood flooring, a standard fireplace, a stone fireplace surround, a concealed tv and brown floors.
Photo of a large modern formal open plan living room in Philadelphia with white walls, dark hardwood flooring, a standard fireplace, a stone fireplace surround, a concealed tv and brown floors.

Design ideas for an expansive traditional open plan living room in Sydney with dark hardwood flooring.
Red Open Plan Living Space Ideas and Designs
1



