Red Patio with Concrete Slabs Ideas and Designs
Refine by:
Budget
Sort by:Popular Today
61 - 80 of 81 photos
Item 1 of 3
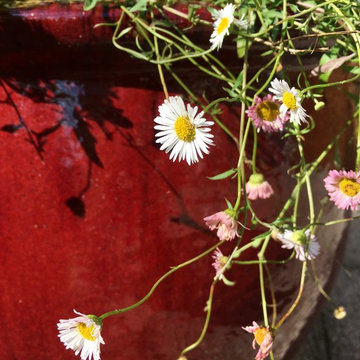
Les fleurs délicates de l'Erigeron retombent de la poterie émaillée
Inspiration for a medium sized modern patio in Paris with a potted garden, concrete slabs and no cover.
Inspiration for a medium sized modern patio in Paris with a potted garden, concrete slabs and no cover.
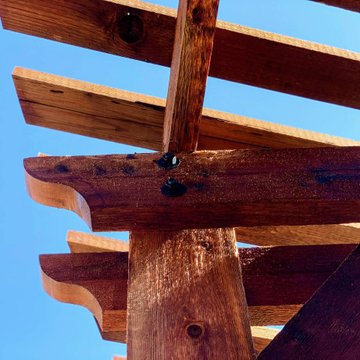
The client had a unique outdoor space in which we had to design a unique shape for the pergola for it to look right within his pre-existing space. The pictures show how the pergola curves around the circular concrete beneath. Both us and the client were very happy with the intricate design and finish.
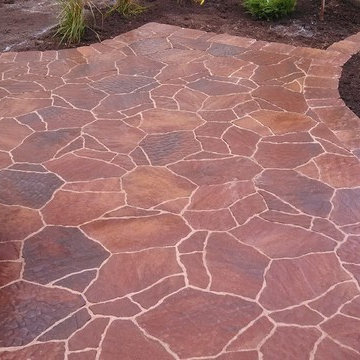
Classic patio in Cedar Rapids with a fire feature, concrete slabs and no cover.
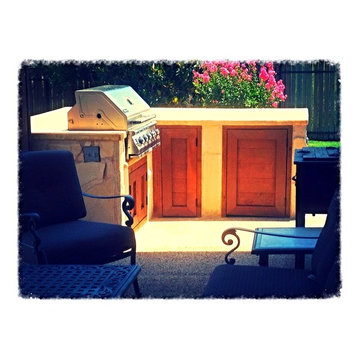
HomeRemodelPro/danadillard/waters
Photo of a medium sized classic back patio in Dallas with an outdoor kitchen and concrete slabs.
Photo of a medium sized classic back patio in Dallas with an outdoor kitchen and concrete slabs.
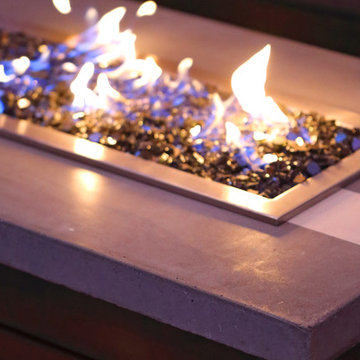
Small modern courtyard patio in San Luis Obispo with a fire feature, concrete slabs and a pergola.
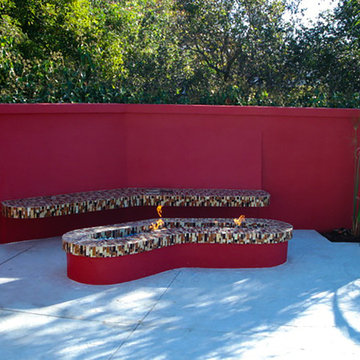
Transform your backyard into a cozy and inviting retreat with a touch of rustic charm. Our expert team specializes in creating outdoor spaces that exude warmth and comfort. Imagine a vibrant red fence encircling your backyard, adding a pop of color and defining the boundaries of your private sanctuary. Nestled within the serene surroundings, a stone bench beckons you to relax and unwind, providing the perfect spot for enjoying the tranquil ambiance. As evening falls, gather around the flickering flames of a firepit, casting a warm glow and creating a cozy atmosphere for gatherings with family and friends. The solid concrete floor offers durability and a clean aesthetic, ensuring easy maintenance while providing a solid foundation for your outdoor activities. With our attention to detail and commitment to excellence, we will transform your backyard into a captivating space where you can create lasting memories. Contact us today for a consultation, and let us help you bring your dream backyard to life.
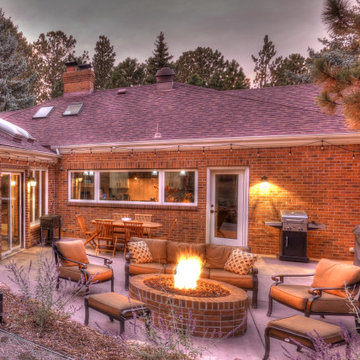
By carefully selecting materials and colors to that match with the home's exterior, this renovation matches the homes colors and style.
This is an example of a large traditional back patio in Denver with a fire feature, concrete slabs and no cover.
This is an example of a large traditional back patio in Denver with a fire feature, concrete slabs and no cover.

Inspiration for a large classic back patio in Portland with an outdoor kitchen, concrete slabs and an awning.
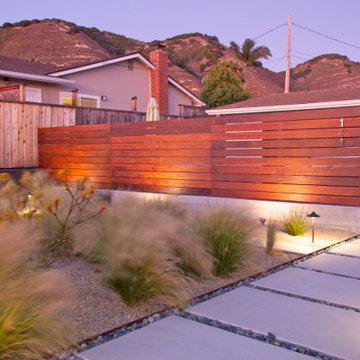
This front yard overhaul in Shell Beach, CA included the installation of concrete walkway and patio slabs with Mexican pebble joints, a raised concrete patio and steps for enjoying ocean-side sunset views, a horizontal board ipe privacy screen and gate to create a courtyard with raised steel planters and a custom gas fire pit, landscape lighting, and minimal planting for a modern aesthetic.
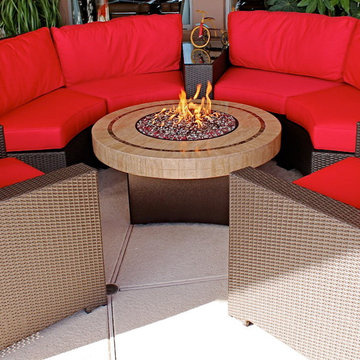
Patio Furniture Set from www.AllBackyardFun.com-
Includes: Sahara Stone Mosaic Stone Fire Table - 42" round
Curved Sectional furniture set from Northcape International with club chairs and wedge table
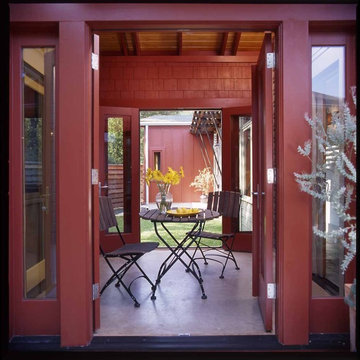
Taking a nod from early pioneer homes, this breezway invites natural air currents to ventilate the home. The space is designed to connect two of the three exterior courtyards, to expand the footprint of the home into the landcape and make a comfortable ambiguity between the interior and exterior.
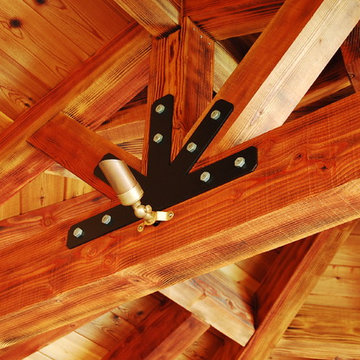
Inspiration for a large traditional back patio in San Francisco with a fire feature, concrete slabs and a pergola.
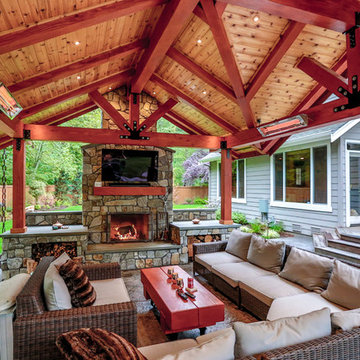
Gable style patio cover that is free standing with a full outdoor kitchen, wood burning fireplace, and hot tub. We added in some outdoor heaters from Infratech and a TV to tie it all together. This patio cover has larger than average beams and rafters and it really gives it a beefy look. It's on a stamped concrete patio and the whole project turned out beautifully!
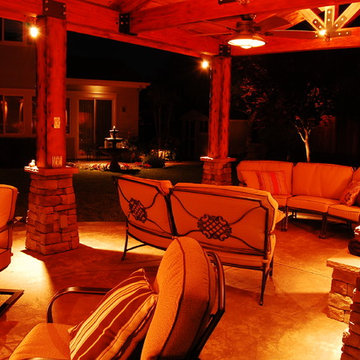
Design ideas for a large traditional back patio in San Francisco with a fire feature, concrete slabs and a pergola.
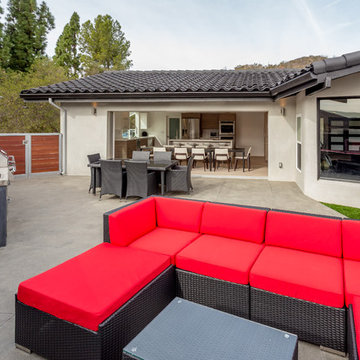
Design ideas for a modern back patio in Los Angeles with an outdoor kitchen, concrete slabs and no cover.
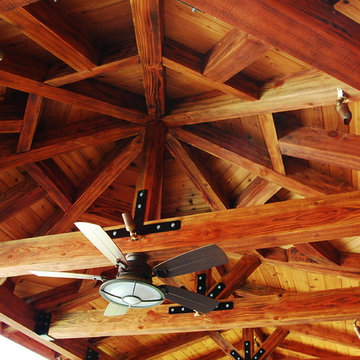
Inspiration for a large classic back patio in San Francisco with a fire feature, concrete slabs and a pergola.
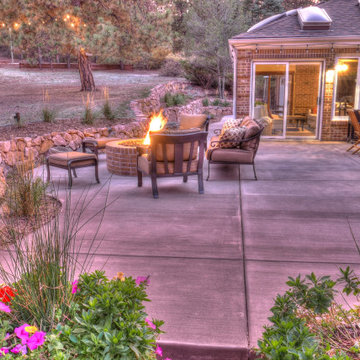
This home was originally built in 1977. We were able to remove the old railroad tie wall, improve drainage, expand their outdoor living area, and provide landscaping to blend in to their natural setting. This brick matches the home exterior and the fire pit area is spacious enough to host a nice gathering.
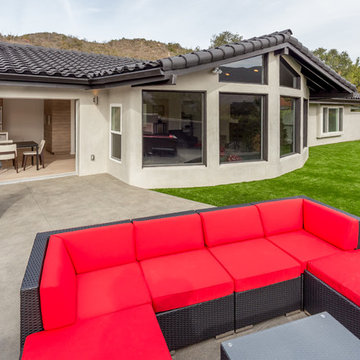
Inspiration for a modern back patio in Los Angeles with an outdoor kitchen, concrete slabs and no cover.
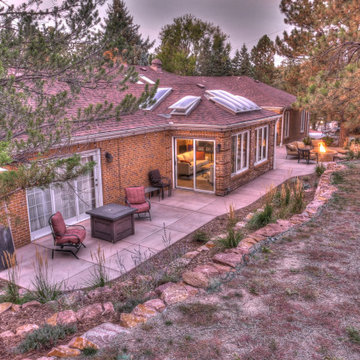
This house has a large yard that is very natural. We created a landscape buffer to transition between the patio space and existing native landscape.
Inspiration for a large traditional back patio in Denver with a fire feature, concrete slabs and no cover.
Inspiration for a large traditional back patio in Denver with a fire feature, concrete slabs and no cover.
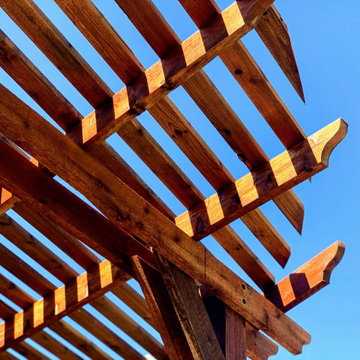
Pergola with latticed roof.
Design ideas for a medium sized back patio with a pergola and concrete slabs.
Design ideas for a medium sized back patio with a pergola and concrete slabs.
Red Patio with Concrete Slabs Ideas and Designs
4