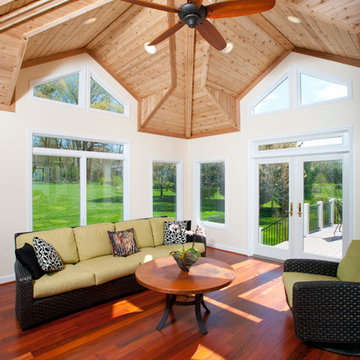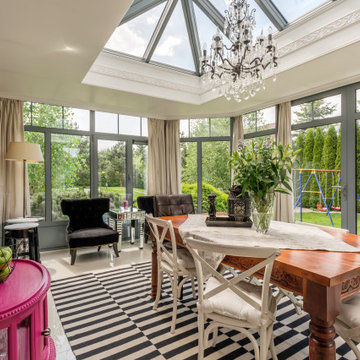Pink, Red Conservatory Ideas and Designs
Refine by:
Budget
Sort by:Popular Today
1 - 20 of 320 photos
Item 1 of 3

Scott Amundson Photography
Photo of a bohemian conservatory in Minneapolis with a ribbon fireplace, a brick fireplace surround, a skylight, grey floors and a chimney breast.
Photo of a bohemian conservatory in Minneapolis with a ribbon fireplace, a brick fireplace surround, a skylight, grey floors and a chimney breast.
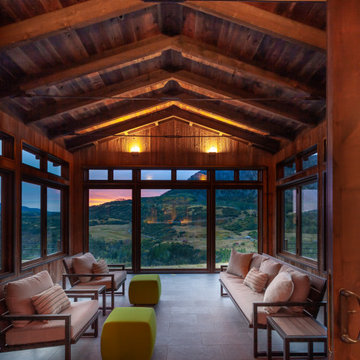
Large rustic conservatory in Denver with grey floors, porcelain flooring, no fireplace and a standard ceiling.

Photo of a nautical conservatory in Portland Maine with medium hardwood flooring, a standard ceiling and feature lighting.
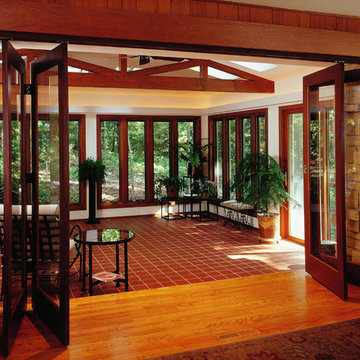
Joe DeMaio Photography
Medium sized traditional conservatory with ceramic flooring, a skylight and brown floors.
Medium sized traditional conservatory with ceramic flooring, a skylight and brown floors.
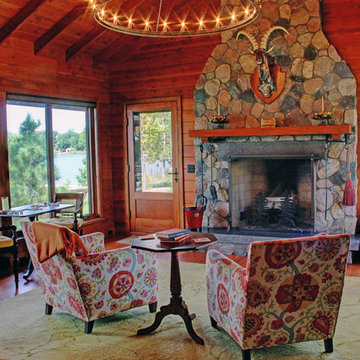
Inspiration for a classic conservatory in Minneapolis with medium hardwood flooring and a stone fireplace surround.
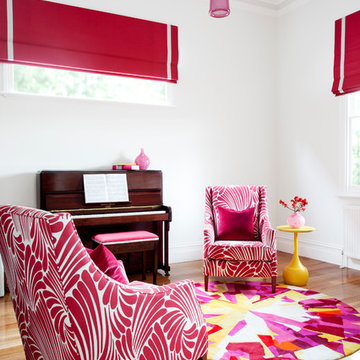
Residential Interior Design & Decoration project by Camilla Molders Design
Medium sized contemporary conservatory in Melbourne with medium hardwood flooring.
Medium sized contemporary conservatory in Melbourne with medium hardwood flooring.
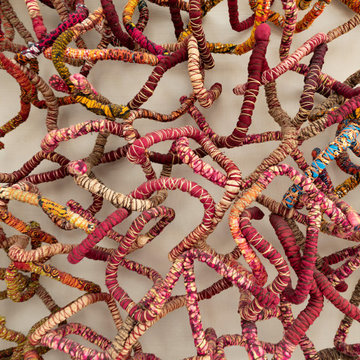
This is an example of a medium sized traditional conservatory in London with marble flooring, a skylight and beige floors.
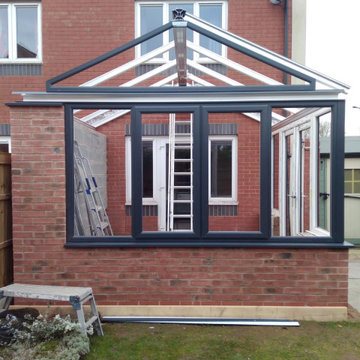
For a lot of people, a conservatory is still a first thought for a new extension of a property. With that as a thought, the options available for conservatorys have increased drastically over the last few years with a lot of manufactures providing different designs and colours for customers to pick from.
When this customer came to us, they were wanting to have a conservatory that had a modern design and finish. After look at a few designs our team had made for them, the customer decided to have a gable designed conservatory, which would have 6 windows, 2 of which would open, and a set of french doors as well. As well as building the conservatory, our team also removed a set of french doors and side panels that the customer had at the rear of their home to create a better flow from house to conservatory.
As you can see from the images provided, the conservatory really does add a modern touch to this customers home.
In this image, you can see the customers conservatory with the frame of the conservatory being installed.
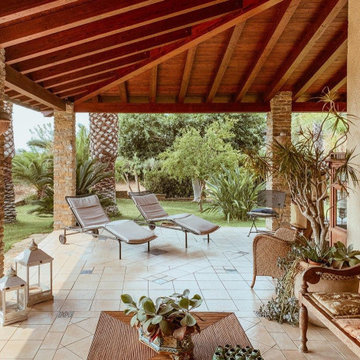
vista dalla veranda al giardino
This is an example of a large rustic conservatory in Catania-Palermo with ceramic flooring and a standard ceiling.
This is an example of a large rustic conservatory in Catania-Palermo with ceramic flooring and a standard ceiling.
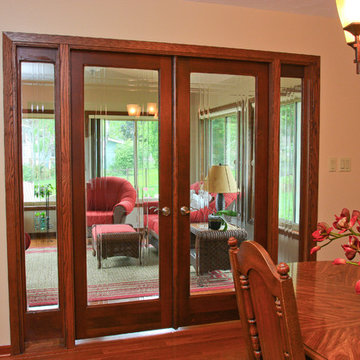
Dave Andersen Photography
Small classic conservatory in Milwaukee with light hardwood flooring, no fireplace and a standard ceiling.
Small classic conservatory in Milwaukee with light hardwood flooring, no fireplace and a standard ceiling.

http://www.pickellbuilders.com. Cedar shake screen porch with knotty pine ship lap ceiling and a slate tile floor. Photo by Paul Schlismann.
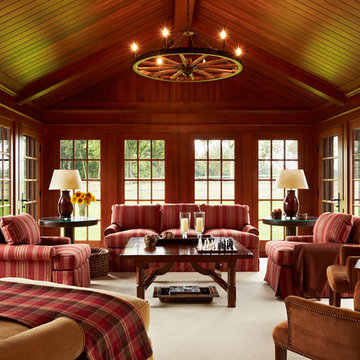
Architecture by Meriwether Felt
Photos by Susan Gilmore
Photo of a large traditional conservatory in Minneapolis with carpet, no fireplace and a standard ceiling.
Photo of a large traditional conservatory in Minneapolis with carpet, no fireplace and a standard ceiling.

We were hired to create a Lake Charlevoix retreat for our client’s to be used by their whole family throughout the year. We were tasked with creating an inviting cottage that would also have plenty of space for the family and their guests. The main level features open concept living and dining, gourmet kitchen, walk-in pantry, office/library, laundry, powder room and master suite. The walk-out lower level houses a recreation room, wet bar/kitchenette, guest suite, two guest bedrooms, large bathroom, beach entry area and large walk in closet for all their outdoor gear. Balconies and a beautiful stone patio allow the family to live and entertain seamlessly from inside to outside. Coffered ceilings, built in shelving and beautiful white moldings create a stunning interior. Our clients truly love their Northern Michigan home and enjoy every opportunity to come and relax or entertain in their striking space.
- Jacqueline Southby Photography
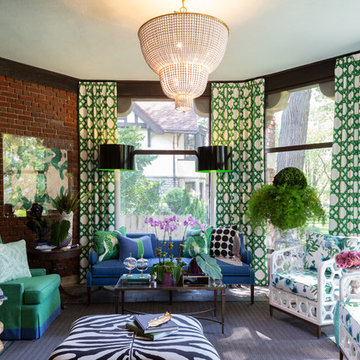
Design ideas for a classic conservatory in Detroit with no fireplace, a standard ceiling and feature lighting.
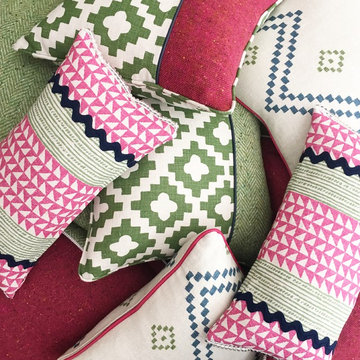
Large contemporary conservatory in Other with ceramic flooring, no fireplace, a glass ceiling and beige floors.

Inspiration for a rustic conservatory in Grand Rapids with medium hardwood flooring, brown floors, a standard ceiling, a standard fireplace and a metal fireplace surround.
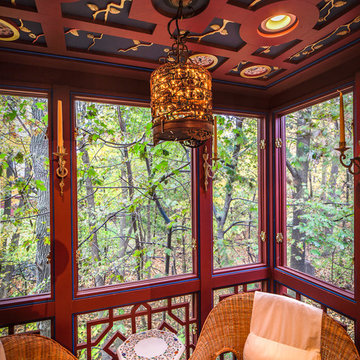
Three season porch with traditional Chinese ceiling grid work. The gold trimmed branches stem from a "tree of life" and have gold leaf gilded crystal petals.
Bill Meyer Photography
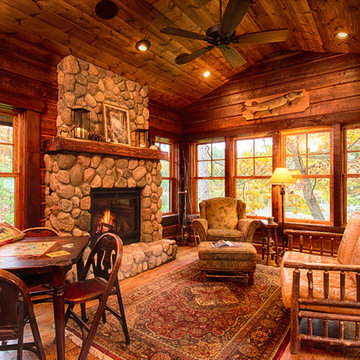
Scott Amundson
This is an example of a rustic conservatory in Minneapolis with medium hardwood flooring, a standard fireplace and a stone fireplace surround.
This is an example of a rustic conservatory in Minneapolis with medium hardwood flooring, a standard fireplace and a stone fireplace surround.
Pink, Red Conservatory Ideas and Designs
1
