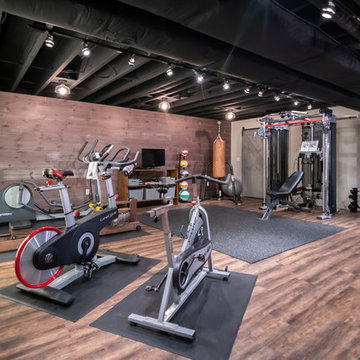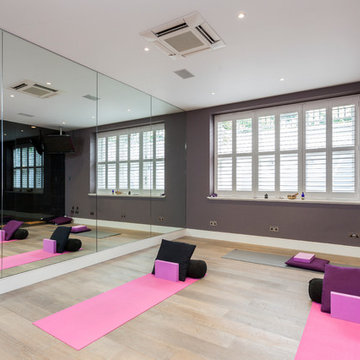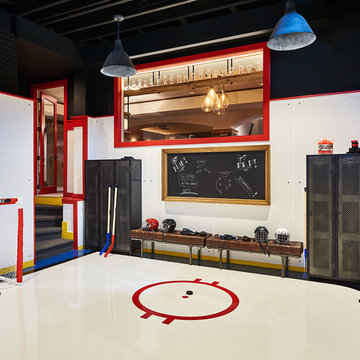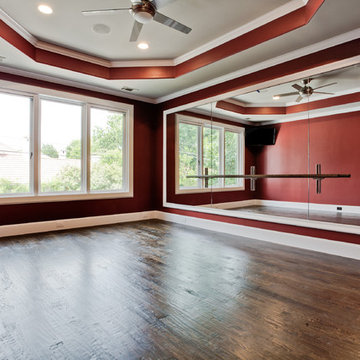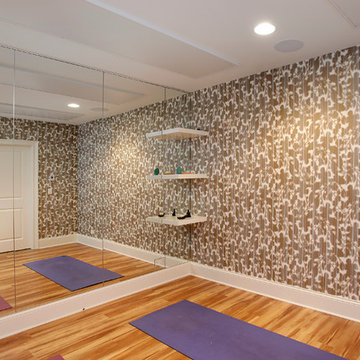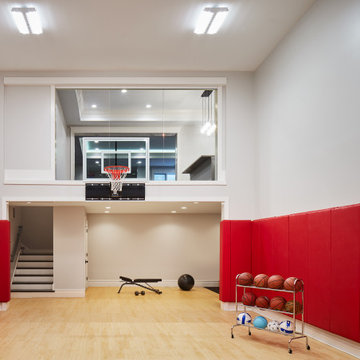Pink, Red Home Gym Ideas and Designs
Refine by:
Budget
Sort by:Popular Today
1 - 20 of 338 photos
Item 1 of 3

Photographer: Bob Narod
Design ideas for a large traditional home gym in DC Metro with white walls, black floors, laminate floors and feature lighting.
Design ideas for a large traditional home gym in DC Metro with white walls, black floors, laminate floors and feature lighting.

Inspiration for a mediterranean home gym in Miami with medium hardwood flooring, a drop ceiling and a feature wall.

Galina Coada
Photo of a contemporary home gym in Atlanta with blue walls, concrete flooring and feature lighting.
Photo of a contemporary home gym in Atlanta with blue walls, concrete flooring and feature lighting.

Josh Caldwell Photography
Photo of a classic multi-use home gym in Denver with beige walls, carpet, brown floors and a feature wall.
Photo of a classic multi-use home gym in Denver with beige walls, carpet, brown floors and a feature wall.

Design ideas for a large farmhouse multi-use home gym in Philadelphia with slate flooring and feature lighting.

Second floor basketball/ sports court - perfect place for just running around - need this with Chicago's winters!
Landmark Photography
Photo of a contemporary indoor sports court in Chicago with grey walls and feature lighting.
Photo of a contemporary indoor sports court in Chicago with grey walls and feature lighting.

Home gym with built in TV and ceiling speakers.
Photo of a small traditional home gym in London with light hardwood flooring and a feature wall.
Photo of a small traditional home gym in London with light hardwood flooring and a feature wall.
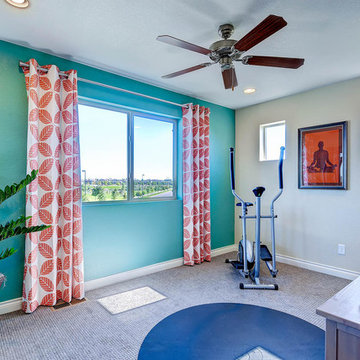
This is an example of a traditional multi-use home gym in Denver with blue walls, carpet and a feature wall.

Stuart Wade, Envision Virtual Tours
The design goal was to produce a corporate or family retreat that could best utilize the uniqueness and seclusion as the only private residence, deep-water hammock directly assessable via concrete bridge in the Southeastern United States.
Little Hawkins Island was seven years in the making from design and permitting through construction and punch out.
The multiple award winning design was inspired by Spanish Colonial architecture with California Mission influences and developed for the corporation or family who entertains. With 5 custom fireplaces, 75+ palm trees, fountain, courtyards, and extensive use of covered outdoor spaces; Little Hawkins Island is truly a Resort Residence that will easily accommodate parties of 250 or more people.
The concept of a “village” was used to promote movement among 4 independent buildings for residents and guests alike to enjoy the year round natural beauty and climate of the Golden Isles.
The architectural scale and attention to detail throughout the campus is exemplary.
From the heavy mud set Spanish barrel tile roof to the monolithic solid concrete portico with its’ custom carved cartouche at the entrance, every opportunity was seized to match the style and grace of the best properties built in a bygone era.
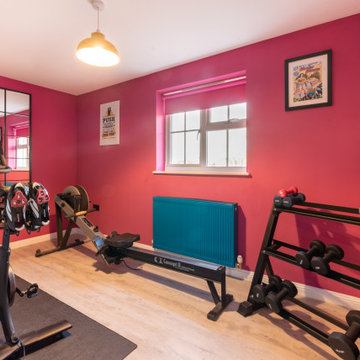
The home gym is bright and funky with magenta and teal forming the main palette. New storage and an oversized mirror complete the space.
Inspiration for a medium sized contemporary multi-use home gym in Kent with pink walls, laminate floors, beige floors and a feature wall.
Inspiration for a medium sized contemporary multi-use home gym in Kent with pink walls, laminate floors, beige floors and a feature wall.

Richard Downer
We were winners in a limited architectural competition for the design of a stunning new penthouse apartment, described as one of the most sought after and prestigious new residential properties in Devon.
Our brief was to create an exceptional modern home of the highest design standards. Entrance into the living areas is through a huge glazed pivoting doorway with minimal profile glazing which allows natural daylight to spill into the entrance hallway and gallery which runs laterally through the apartment.
A huge glass skylight affords sky views from the living area, with a dramatic polished plaster fireplace suspended within it. Sliding glass doors connect the living spaces to the outdoor terrace, designed for both entertainment and relaxation with a planted green walls and water feature and soft lighting from contemporary lanterns create a spectacular atmosphere with stunning views over the city.
The design incorporates a number of the latest innovations in home automation and audio visual and lighting technologies including automated blinds, electro chromic glass, pop up televisions, picture lift mechanisms, lutron lighting controls to name a few.
The design of this outstanding modern apartment creates harmonised spaces using a minimal palette of materials and creates a vibrant, warm and unique home
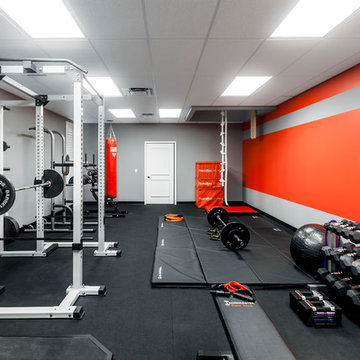
Home Gym with black rubber flooring, cool gray wall paint and rich red accents. 18' rope climbing area and boxing bag
Large modern home weight room in Orlando with grey walls, black floors and a feature wall.
Large modern home weight room in Orlando with grey walls, black floors and a feature wall.
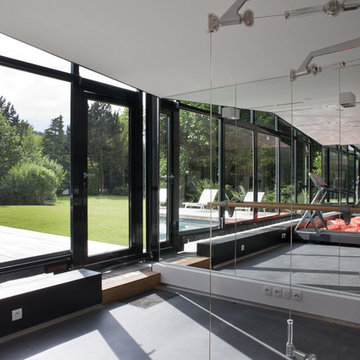
Olivier Chabaud
Design ideas for a contemporary multi-use home gym in Paris with grey floors.
Design ideas for a contemporary multi-use home gym in Paris with grey floors.
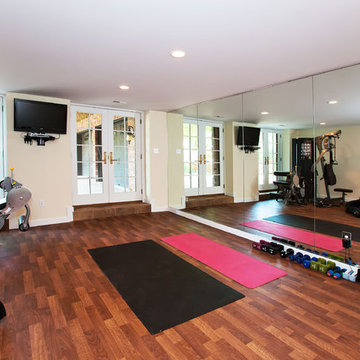
An old two car garage was actually turned into a workout room featuring vinyl soft step flooring and Marvin french doors to let the light shine in!
Modern home gym in St Louis with brown floors and a feature wall.
Modern home gym in St Louis with brown floors and a feature wall.
Pink, Red Home Gym Ideas and Designs
1
