Red Separated Utility Room Ideas and Designs
Refine by:
Budget
Sort by:Popular Today
1 - 20 of 61 photos
Item 1 of 3

Traditional separated utility room in Minneapolis with a submerged sink, recessed-panel cabinets, white cabinets, a side by side washer and dryer, multi-coloured floors, white worktops, red walls and feature lighting.
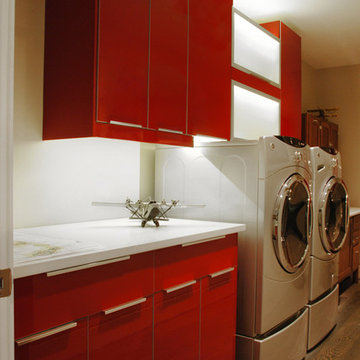
The bright lacquered pop of color in this laundry area create a fun atmosphere for a rather daunting task. Photo by NSPJ Architects / Cathy Kudelko
Small contemporary galley separated utility room in Kansas City with flat-panel cabinets, red cabinets, quartz worktops, white walls and a side by side washer and dryer.
Small contemporary galley separated utility room in Kansas City with flat-panel cabinets, red cabinets, quartz worktops, white walls and a side by side washer and dryer.
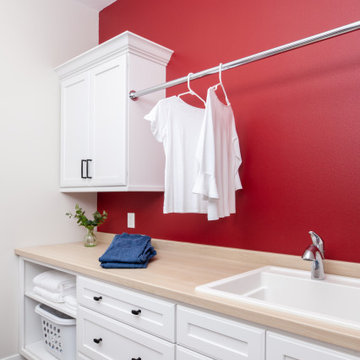
This laundry room features white cabinetry by Crystal Cabinets and a pop of color on the walls in Benjamin Moore, raspberry truffle.
This is an example of a traditional galley separated utility room in Other with a built-in sink, laminate countertops and vinyl flooring.
This is an example of a traditional galley separated utility room in Other with a built-in sink, laminate countertops and vinyl flooring.
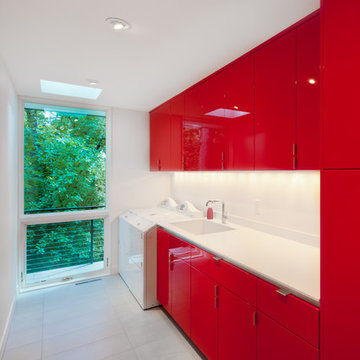
Photo of a large contemporary single-wall separated utility room in Orange County with a submerged sink, flat-panel cabinets, red cabinets, quartz worktops, white walls, slate flooring, a side by side washer and dryer and grey floors.
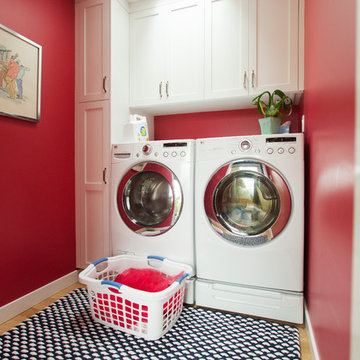
Paige Green
This is an example of a medium sized contemporary single-wall separated utility room in San Francisco with shaker cabinets, white cabinets, red walls, light hardwood flooring and a side by side washer and dryer.
This is an example of a medium sized contemporary single-wall separated utility room in San Francisco with shaker cabinets, white cabinets, red walls, light hardwood flooring and a side by side washer and dryer.
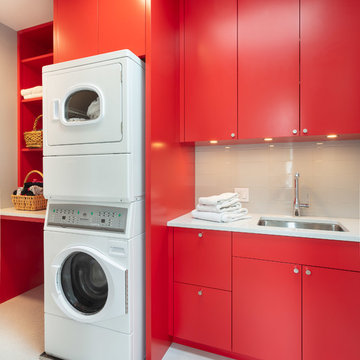
Architect: Doug Brown, DBVW Architects / Photographer: Robert Brewster Photography
Design ideas for a medium sized contemporary single-wall separated utility room in Providence with a submerged sink, flat-panel cabinets, red cabinets, engineered stone countertops, grey walls, porcelain flooring, a stacked washer and dryer, white worktops and white floors.
Design ideas for a medium sized contemporary single-wall separated utility room in Providence with a submerged sink, flat-panel cabinets, red cabinets, engineered stone countertops, grey walls, porcelain flooring, a stacked washer and dryer, white worktops and white floors.
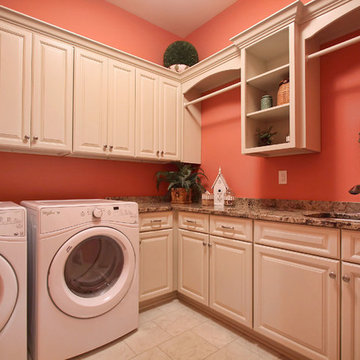
Robbins Architecture
Photo of a large classic l-shaped separated utility room in Louisville with a submerged sink, raised-panel cabinets, white cabinets, granite worktops, pink walls, ceramic flooring and a side by side washer and dryer.
Photo of a large classic l-shaped separated utility room in Louisville with a submerged sink, raised-panel cabinets, white cabinets, granite worktops, pink walls, ceramic flooring and a side by side washer and dryer.
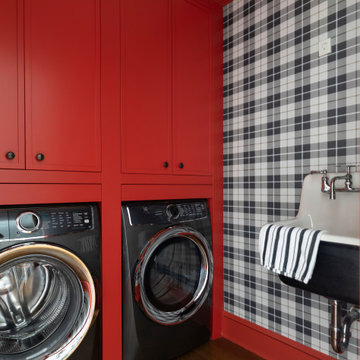
Rachel McGinn Photography
Traditional separated utility room in Philadelphia with recessed-panel cabinets, red cabinets, multi-coloured walls, dark hardwood flooring, a side by side washer and dryer and wallpapered walls.
Traditional separated utility room in Philadelphia with recessed-panel cabinets, red cabinets, multi-coloured walls, dark hardwood flooring, a side by side washer and dryer and wallpapered walls.

Andrew Pogue
Photo of a medium sized modern galley separated utility room in Denver with flat-panel cabinets, red cabinets, white walls, a side by side washer and dryer, composite countertops, porcelain flooring and black floors.
Photo of a medium sized modern galley separated utility room in Denver with flat-panel cabinets, red cabinets, white walls, a side by side washer and dryer, composite countertops, porcelain flooring and black floors.
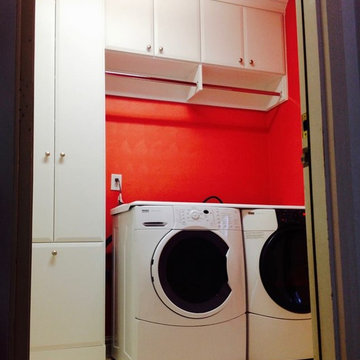
Small contemporary separated utility room in New York with a submerged sink, white cabinets, red walls and a side by side washer and dryer.
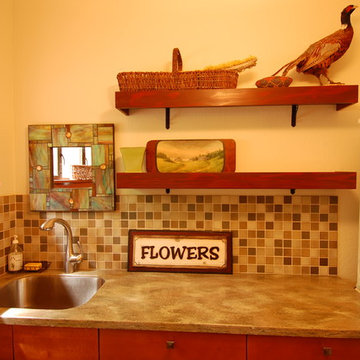
Design ideas for a large traditional separated utility room in San Francisco with a submerged sink, flat-panel cabinets, medium wood cabinets, limestone worktops and white walls.
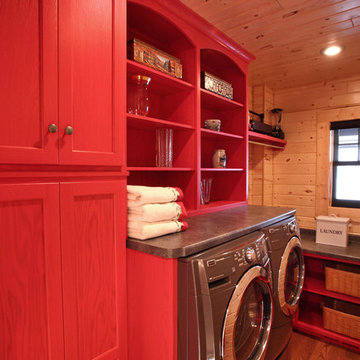
Michael's Photography
Photo of a medium sized rustic single-wall separated utility room in Minneapolis with flat-panel cabinets, red cabinets, laminate countertops, brown walls, medium hardwood flooring and a side by side washer and dryer.
Photo of a medium sized rustic single-wall separated utility room in Minneapolis with flat-panel cabinets, red cabinets, laminate countertops, brown walls, medium hardwood flooring and a side by side washer and dryer.
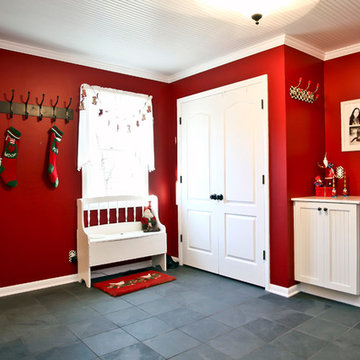
This is an example of a medium sized traditional separated utility room in Milwaukee with shaker cabinets, white cabinets, red walls, slate flooring and a side by side washer and dryer.
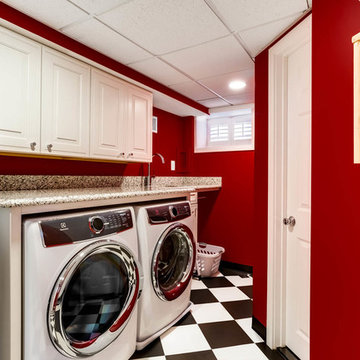
J. Larry Golfer Photography
Small traditional galley separated utility room in DC Metro with raised-panel cabinets, white cabinets, granite worktops, red walls, ceramic flooring, a side by side washer and dryer and white floors.
Small traditional galley separated utility room in DC Metro with raised-panel cabinets, white cabinets, granite worktops, red walls, ceramic flooring, a side by side washer and dryer and white floors.
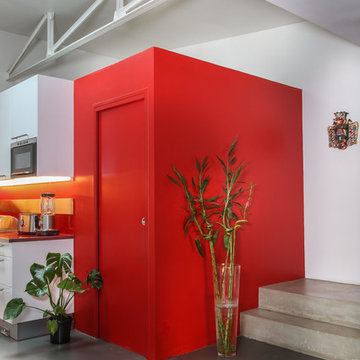
Thierry Stefanopoulos
This is an example of a small urban galley separated utility room in Paris with recessed-panel cabinets, red cabinets, glass worktops and red worktops.
This is an example of a small urban galley separated utility room in Paris with recessed-panel cabinets, red cabinets, glass worktops and red worktops.
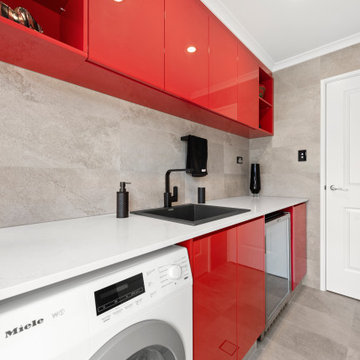
Medium sized modern single-wall separated utility room in Perth with a built-in sink, recessed-panel cabinets, red cabinets, grey walls, ceramic flooring, grey floors and white worktops.
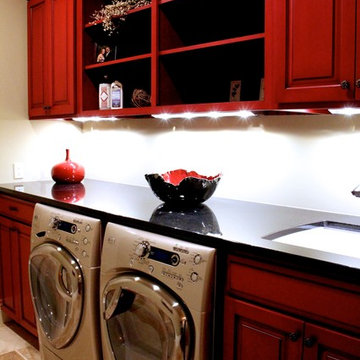
Photo by Mallory Chrisman
Photos by Eric Buzenberg
Voted by industry peers as "Best Interior Elements and Best Kitchen Design," Grand Rapids, MI Parade of Homes, Fall 2012
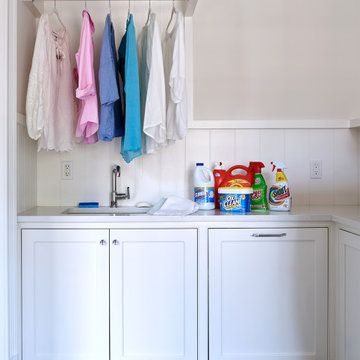
Nautical l-shaped separated utility room in New York with shaker cabinets, white cabinets, white worktops, a submerged sink, porcelain flooring, multi-coloured floors and a dado rail.
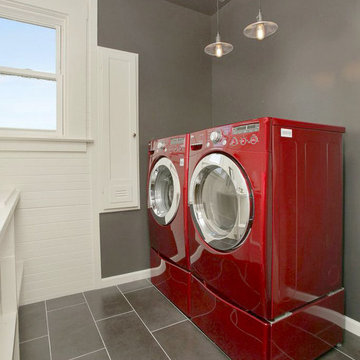
Design ideas for a small contemporary galley separated utility room in San Francisco with an utility sink, open cabinets, white cabinets, wood worktops, grey walls, ceramic flooring and a side by side washer and dryer.
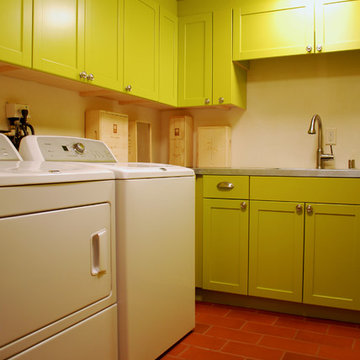
This is an example of a medium sized bohemian u-shaped separated utility room in Albuquerque with a submerged sink, raised-panel cabinets, green cabinets, stainless steel worktops, white walls, terracotta flooring and a side by side washer and dryer.
Red Separated Utility Room Ideas and Designs
1