Red Shower Room Bathroom Ideas and Designs
Refine by:
Budget
Sort by:Popular Today
21 - 40 of 605 photos
Item 1 of 3
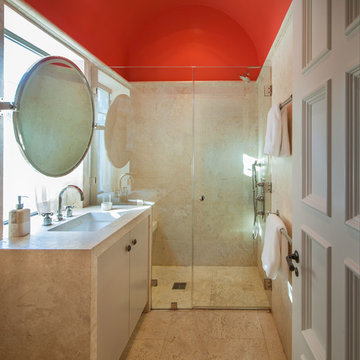
Guest Bath
Photo Credit: Maxwell Mackenzie
Inspiration for a mediterranean shower room bathroom in Miami with a submerged sink, flat-panel cabinets, white cabinets, marble worktops, a built-in shower, a two-piece toilet, beige tiles, stone tiles, beige walls and marble flooring.
Inspiration for a mediterranean shower room bathroom in Miami with a submerged sink, flat-panel cabinets, white cabinets, marble worktops, a built-in shower, a two-piece toilet, beige tiles, stone tiles, beige walls and marble flooring.
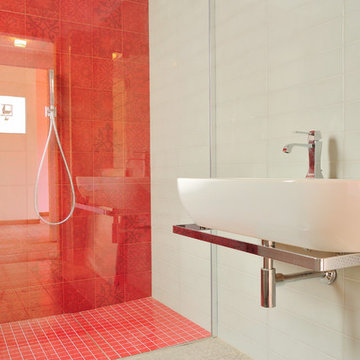
Casa Appia Antica: bagno principale con doccia a filopavimento
Design ideas for a medium sized contemporary shower room bathroom in Rome with a wall-mounted sink, a built-in shower, grey tiles, ceramic tiles, grey walls and porcelain flooring.
Design ideas for a medium sized contemporary shower room bathroom in Rome with a wall-mounted sink, a built-in shower, grey tiles, ceramic tiles, grey walls and porcelain flooring.
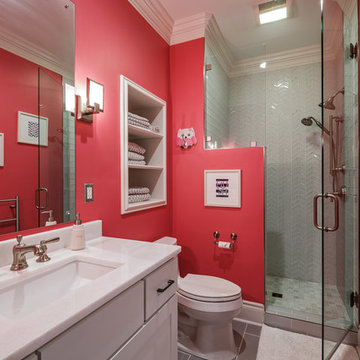
Photo of a medium sized traditional shower room bathroom in Other with shaker cabinets, white cabinets, an alcove shower, a two-piece toilet, grey tiles, glass tiles, red walls, porcelain flooring, a submerged sink, quartz worktops, grey floors, a hinged door and white worktops.
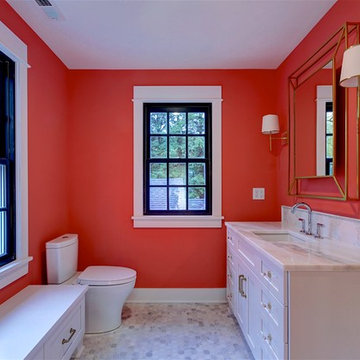
Still Capture Photography
Design ideas for a classic shower room bathroom in Cleveland with recessed-panel cabinets, white cabinets, a two-piece toilet, orange walls, a submerged sink, grey floors and white worktops.
Design ideas for a classic shower room bathroom in Cleveland with recessed-panel cabinets, white cabinets, a two-piece toilet, orange walls, a submerged sink, grey floors and white worktops.
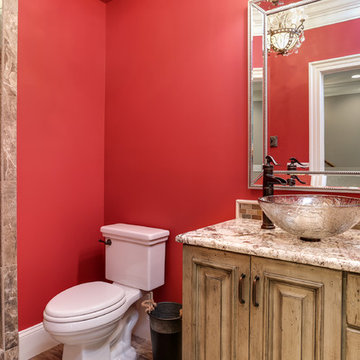
What started as a crawl space grew into an incredible living space! As a professional home organizer the homeowner, Justine Woodworth, is accustomed to looking through the chaos and seeing something amazing. Fortunately she was able to team up with a builder that could see it too. What was created is a space that feels like it was always part of the house.
The new wet bar is equipped with a beverage fridge, ice maker, and locked liquor storage. The full bath offers a place to shower off when coming in from the pool and we installed a matching hutch in the rec room to house games and sound equipment.
Photography by Tad Davis Photography
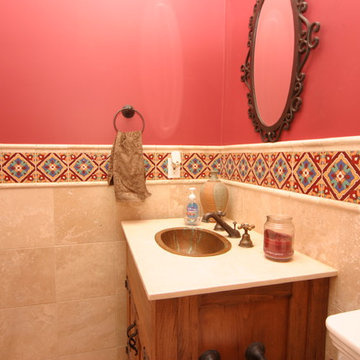
Design ideas for a medium sized mediterranean shower room bathroom in Orange County with shaker cabinets, dark wood cabinets, a two-piece toilet, red walls, ceramic flooring, a built-in sink and marble worktops.
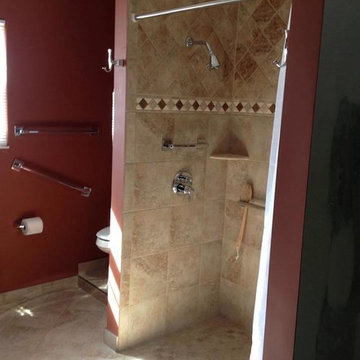
This is an example of a medium sized traditional shower room bathroom in Detroit with open cabinets, black cabinets, orange walls, porcelain flooring, an integrated sink, solid surface worktops, beige floors and white worktops.
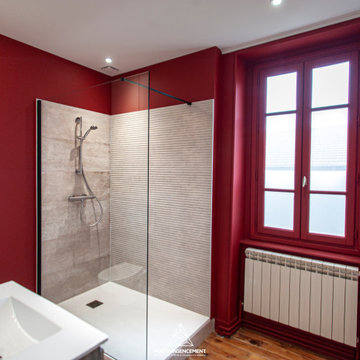
Small contemporary shower room bathroom in Other with beaded cabinets, dark wood cabinets, a built-in shower, a wall mounted toilet, beige tiles, ceramic tiles, red walls, light hardwood flooring, a console sink, solid surface worktops, brown floors, an open shower, white worktops, a single sink, a floating vanity unit and a coffered ceiling.
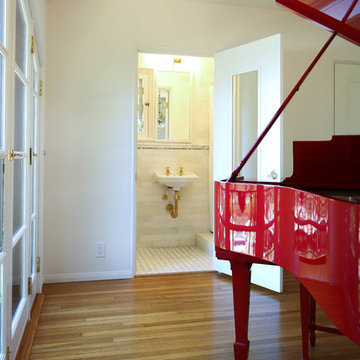
A wall mounted basin with dual brass taps provides an aesthetically pleasing and space saving option for this guest bath.
Small traditional shower room bathroom in San Diego with open cabinets, white cabinets, an alcove shower, a two-piece toilet, white tiles, marble tiles, white walls, marble flooring and a wall-mounted sink.
Small traditional shower room bathroom in San Diego with open cabinets, white cabinets, an alcove shower, a two-piece toilet, white tiles, marble tiles, white walls, marble flooring and a wall-mounted sink.
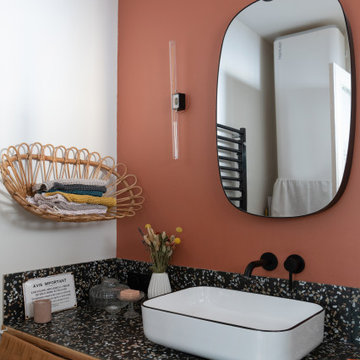
La salle de bains des enfants - Dynamique, joyeuse et colorée ❤️
On ose les couleurs fortes soulignées ici par la robinetterie noire.
Conception : Sur Mesure - Lauranne Fulchiron
Crédits photos : Sabine Serrad
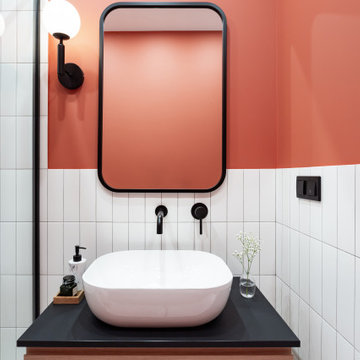
Inspiration for a small shower room bathroom in Moscow with white tiles, black worktops, a single sink and a floating vanity unit.

Download our free ebook, Creating the Ideal Kitchen. DOWNLOAD NOW
Lakefront property in the northwest suburbs of Chicago is hard to come by, so when we were hired by this young family with exactly that, we were immediately inspired by not just the unusually large footprint of this 1950’s colonial revival but also the lovely views of the manmade lake it was sited on. The large 5-bedroom home was solidly stuck in the 1980’s, but we saw tons of potential. We started out by updating the existing staircase with a fresh coat of paint and adding new herringbone slate to the entry hall.
The powder room off the entryway also got a refresh - new flooring, new cabinets and fixtures. We ran the new slate right through into this space for some consistency. A fun wallpaper and shiplap trim add a welcoming feel and set the tone for the home.
Next, we tackled the kitchen. Located away from the rest of the first floor, the kitchen felt a little isolated, so we immediately began planning for how to better connect it to the rest of the first floor. We landed on removing the wall between the kitchen and dining room and designed a modified galley style space with separate cooking and clean up zones. The cooking zone consists of the refrigerator, prep sink and cooktop, along with a nice long run of prep space at the island. The cleanup side of the kitchen consists of the main sink and dishwasher. Both areas are situated so that the user can view the lake during prep work and cleanup!
One of the home’s main puzzles was how to incorporate the mudroom and area in front of the patio doors at the back of the house. We already had a breakfast table area, so the space by the patio doors was a bit of a no man’s land. We decided to separate the kitchen proper from what became the new mudroom with a large set of barn doors. That way you can quickly hide any mudroom messes but have easy access to the light coming in through the patio doors as well as the outdoor grilling station. We also love the impact the barn doors add to the overall space.
The homeowners’ first words to us were “it’s time to ditch the brown,” so we did! We chose a lovely blue pallet that reflects the home’s location on the lake which is also vibrant yet easy on the eye. Countertops are white quartz, and the natural oak floor works well with the other honey accents. The breakfast table was given a refresh with new chairs, chandelier and window treatments that frame the gorgeous views of the lake out the back.
We coordinated the slate mudroom flooring with that used in the home’s main entrance for a consistent feel. The storage area consists of open and closed storage to allow for some clutter control as needed.
Next on our “to do” list was revamping the dated brown bar area in the neighboring dining room. We eliminated the clutter by adding some closed cabinets and did some easy updates to help the space feel more current. One snag we ran into here was the discovery of a beam above the existing open shelving that had to be modified with a smaller structural beam to allow for our new design to work. This was an unexpected surprise, but in the end we think it was well worth it!
We kept the colors here a bit more muted to blend with the homeowner’s existing furnishings. Open shelving and polished nickel hardware add some simple detail to the new entertainment zone which also looks out onto the lake!
Next we tackled the upstairs starting with the homeowner’s son’s bath. The bath originally had both a tub shower and a separate shower, so we decided to swap out the shower for a new laundry area. This freed up some space downstairs in what used to be the mudroom/laundry room and is much more convenient for daily laundry needs.
We continued the blue palette here with navy cabinetry and the navy tile in the shower. Porcelain floor tile and chrome fixtures keep maintenance to a minimum while matte black mirrors and lighting add some depth the design. A low maintenance runner adds some warmth underfoot and ties the whole space together.
We added a pocket door to the bathroom to minimize interference with the door swings. The left door of the laundry closet is on a 180 degree hinge to allow for easy full access to the machines. Next we tackled the master bath which is an en suite arrangement. The original was typical of the 1980’s with the vanity outside of the bathroom, situated near the master closet. And the brown theme continued here with multiple shades of brown.
Our first move was to segment off the bath and the closet from the master bedroom. We created a short hall from the bedroom to the bathroom with his and hers walk-in closets on the left and right as well as a separate toilet closet outside of the main bathroom for privacy and flexibility.
The original bathroom had a giant soaking tub with steps (dangerous!) as well as a small shower that did not work well for our homeowner who is 6’3”. With other bathtubs in the home, they decided to eliminate the tub and create an oversized shower which takes up the space where the old tub was located. The double vanity is on the opposite wall and a bench is located under the window for morning conversations and a place to set a couple of towels.
The pallet in here is light and airy with a mix of blond wood, creamy porcelain and marble tile, and brass accents. A simple roman shade adds some texture and it’s top-down mechanism allows for light and privacy.
This large whole house remodel gave our homeowners not only the ability to maximize the potential of their home but also created a lovely new frame from which to view their fabulous lake views.
Designed by: Susan Klimala, CKD, CBD
Photography by: Michael Kaskel
For more information on kitchen and bath design ideas go to: www.kitchenstudio-ge.com
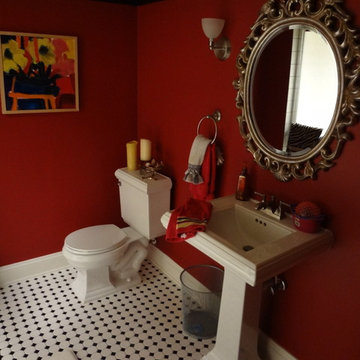
Medium sized eclectic shower room bathroom in Baltimore with a two-piece toilet, red walls, ceramic flooring, a pedestal sink, solid surface worktops and white floors.
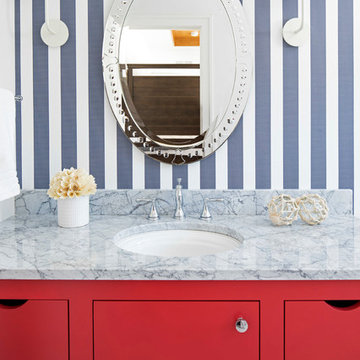
Martha O’Hara Interiors, Interior Design and Photo Styling | City Homes, Builder | Troy Thies, Photography | Please Note: All “related,” “similar,” and “sponsored” products tagged or listed by Houzz are not actual products pictured. They have not been approved by Martha O’Hara Interiors nor any of the professionals credited. For info about our work: design@oharainteriors.com
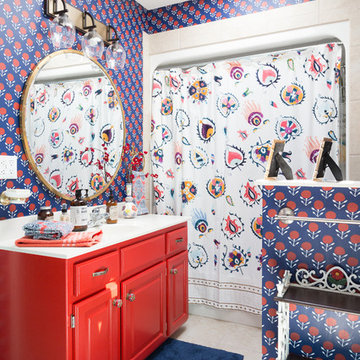
Photo: Jessica Cain © 2018 Houzz
Design ideas for a medium sized bohemian shower room bathroom in Kansas City with raised-panel cabinets, red cabinets, an alcove shower, beige tiles, multi-coloured walls, an integrated sink and a shower curtain.
Design ideas for a medium sized bohemian shower room bathroom in Kansas City with raised-panel cabinets, red cabinets, an alcove shower, beige tiles, multi-coloured walls, an integrated sink and a shower curtain.
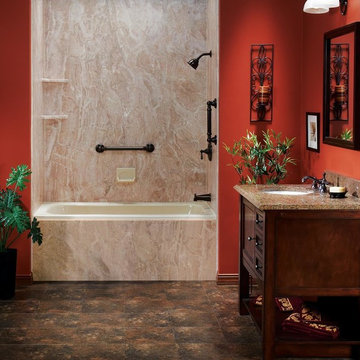
Design ideas for a medium sized mediterranean shower room bathroom in Dallas with shaker cabinets, dark wood cabinets, an alcove bath, a shower/bath combination, brown tiles, stone slabs, red walls, a submerged sink, granite worktops, brown floors, brown worktops, a single sink and a freestanding vanity unit.

Ванная комната. Корпусная мебель выполнена на заказ, мебельное ателье «Gorgan Group»; Плинтус и потолочный карниз Orac Decor, «White Wall Studio»; На стенах английская краска Farrow & Ball, «White Wall Studio»; Трековое освещение, «SWG»; Полотенцесушитель, «Terma»; На полу цементная плитка ручной работы, «Cezzle»; Раковина, «Villeroy & Boch»; Дизайнерские мебельные ручки, «Maru studio».
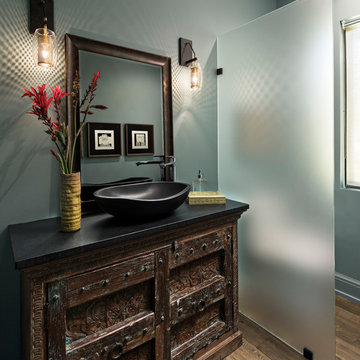
This Powder room was created from an inspiring old -world piece of furniture found by the Homeowner while traveling to Mexico. It’s a hand carved, well- worn authentic chest.
A frosted glass panel to separate the commode from the vanity. The walls feature a soft blue-green paint which warms the space and allows the furniture and accessories to pop.
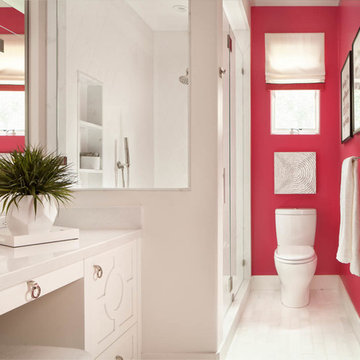
EBHCI
Courtney Heaton Design
John Cinti Design
Inspiration for a classic shower room bathroom in San Francisco with raised-panel cabinets, white cabinets, a corner shower, a two-piece toilet, pink walls and a hinged door.
Inspiration for a classic shower room bathroom in San Francisco with raised-panel cabinets, white cabinets, a corner shower, a two-piece toilet, pink walls and a hinged door.

Victorian bathroom with red peacock wallpaper
Design ideas for a small victorian shower room bathroom in New York with freestanding cabinets, dark wood cabinets, a two-piece toilet, red walls, ceramic flooring, a pedestal sink, beige floors, a single sink, a freestanding vanity unit, a wallpapered ceiling and wallpapered walls.
Design ideas for a small victorian shower room bathroom in New York with freestanding cabinets, dark wood cabinets, a two-piece toilet, red walls, ceramic flooring, a pedestal sink, beige floors, a single sink, a freestanding vanity unit, a wallpapered ceiling and wallpapered walls.
Red Shower Room Bathroom Ideas and Designs
2

 Shelves and shelving units, like ladder shelves, will give you extra space without taking up too much floor space. Also look for wire, wicker or fabric baskets, large and small, to store items under or next to the sink, or even on the wall.
Shelves and shelving units, like ladder shelves, will give you extra space without taking up too much floor space. Also look for wire, wicker or fabric baskets, large and small, to store items under or next to the sink, or even on the wall.  The sink, the mirror, shower and/or bath are the places where you might want the clearest and strongest light. You can use these if you want it to be bright and clear. Otherwise, you might want to look at some soft, ambient lighting in the form of chandeliers, short pendants or wall lamps. You could use accent lighting around your bath in the form to create a tranquil, spa feel, as well.
The sink, the mirror, shower and/or bath are the places where you might want the clearest and strongest light. You can use these if you want it to be bright and clear. Otherwise, you might want to look at some soft, ambient lighting in the form of chandeliers, short pendants or wall lamps. You could use accent lighting around your bath in the form to create a tranquil, spa feel, as well. 