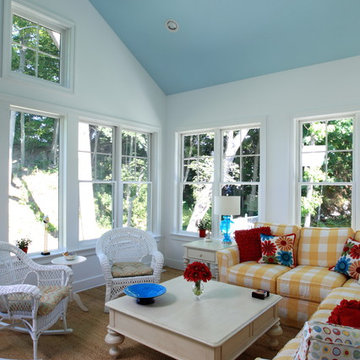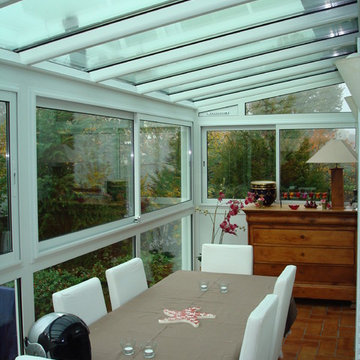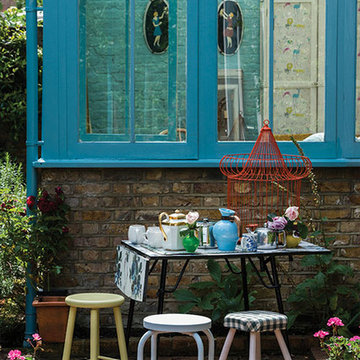Red, Turquoise Conservatory Ideas and Designs
Refine by:
Budget
Sort by:Popular Today
141 - 160 of 1,115 photos
Item 1 of 3
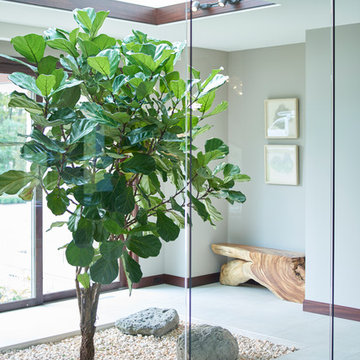
Photography by Carlson Productions, LLC
Medium sized contemporary conservatory in Detroit with porcelain flooring, a skylight and white floors.
Medium sized contemporary conservatory in Detroit with porcelain flooring, a skylight and white floors.
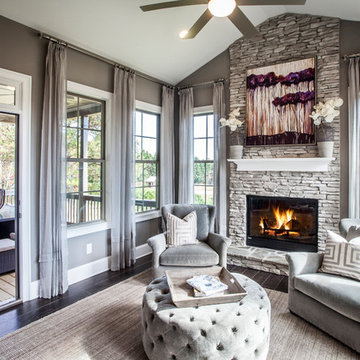
Photo of a classic conservatory in Atlanta with dark hardwood flooring, a standard fireplace, a stone fireplace surround, brown floors and a chimney breast.
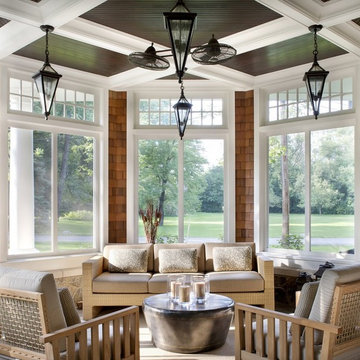
VHT Studios
Photo of a traditional conservatory in Chicago with a standard ceiling and feature lighting.
Photo of a traditional conservatory in Chicago with a standard ceiling and feature lighting.
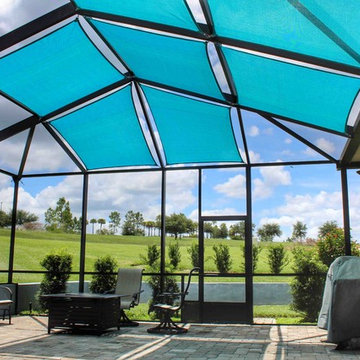
Our newest invention...shade sails for screen enclosures is getting major attention from Florida homeowners. Get shade where you need it and enjoy your pool area more often!
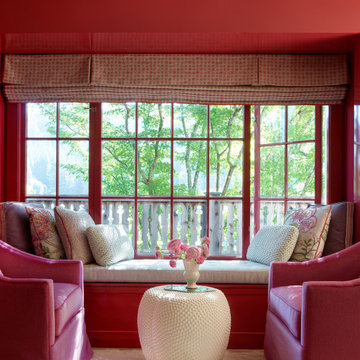
This large gated estate includes one of the original Ross cottages that served as a summer home for people escaping San Francisco's fog. We took the main residence built in 1941 and updated it to the current standards of 2020 while keeping the cottage as a guest house. A massive remodel in 1995 created a classic white kitchen. To add color and whimsy, we installed window treatments fabricated from a Josef Frank citrus print combined with modern furnishings. Throughout the interiors, foliate and floral patterned fabrics and wall coverings blur the inside and outside worlds.
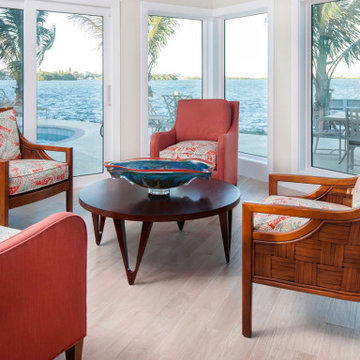
This cozy yet open cocktail area was created to merge contemporary and coastal together creating a space to sip cocktails and enjoy the spectacular view in this wonderful sun room. Havana woven chairs and sleek upholstered chairs share bright coral and aqua fabric. The wicker bar is close by to keep the cocktails and sunsets flowing.
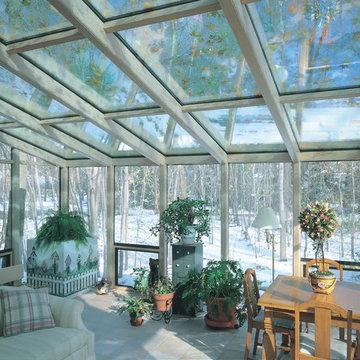
This is an example of a large classic conservatory in Detroit with ceramic flooring, no fireplace, a skylight and grey floors.
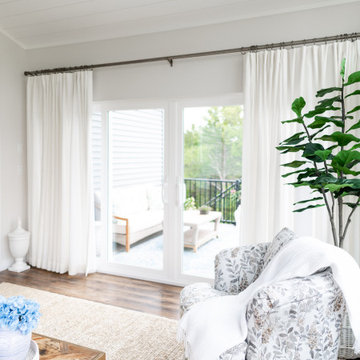
This beautiful, light-filled home radiates timeless elegance with a neutral palette and subtle blue accents. Thoughtful interior layouts optimize flow and visibility, prioritizing guest comfort for entertaining.
In this living area, a neutral palette with lively blue accents creates a bright and airy space. Comfortable seating arrangements are thoughtfully placed for entertaining guests, making it a welcoming haven for hosting friends and family.
---
Project by Wiles Design Group. Their Cedar Rapids-based design studio serves the entire Midwest, including Iowa City, Dubuque, Davenport, and Waterloo, as well as North Missouri and St. Louis.
For more about Wiles Design Group, see here: https://wilesdesigngroup.com/
To learn more about this project, see here: https://wilesdesigngroup.com/swisher-iowa-new-construction-home-design

Inspiration for a coastal conservatory in DC Metro with a standard fireplace, a stone fireplace surround, a standard ceiling, white floors, dark hardwood flooring and a chimney breast.
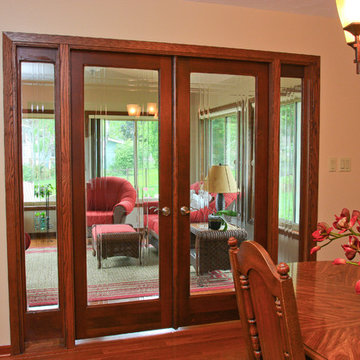
Dave Andersen Photography
Small classic conservatory in Milwaukee with light hardwood flooring, no fireplace and a standard ceiling.
Small classic conservatory in Milwaukee with light hardwood flooring, no fireplace and a standard ceiling.
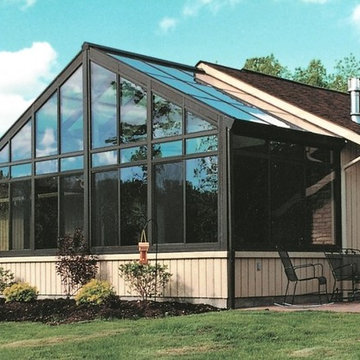
Cathedral style , Black aluminum frame, beige knee wall, sliding windows , conservaglass
Design ideas for a medium sized contemporary conservatory in DC Metro with no fireplace and a glass ceiling.
Design ideas for a medium sized contemporary conservatory in DC Metro with no fireplace and a glass ceiling.
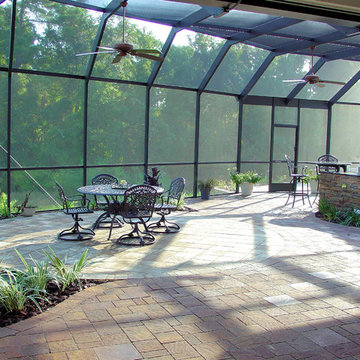
Inspiration for a medium sized contemporary conservatory in Jacksonville with travertine flooring, no fireplace, a glass ceiling and beige floors.
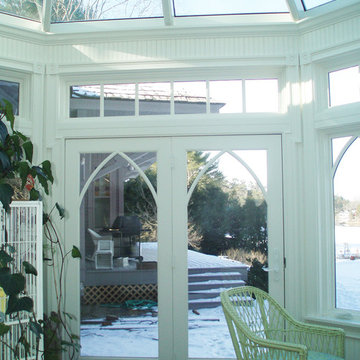
Kittery Junction was originally constructed by the York Harbor & Beach Railroad Co. between 1886 and 1887. In the days when the locomotive was the preferred method of transportation for much of America’s population, this project site provided both passenger and freight service between Portsmouth, New Hampshire, and York Beach, Maine. It was usually the case that a train station constructed during this period would have its own unique architecture, and this site was no exception.
Now privately owned, this structure proudly stands overlooking Barrell’s Pond. To capture this view, the new owner approached our design team with a vision of a master bedroom Victorian conservatory facing the serene body of water. Respectful of the existing architectural details, Sunspace Design worked to bring this vision to reality using our solid conventional walls, custom Marvin windows, and a custom shop-built octagonal conservatory glass roof system. This combination enabled us to meet strong energy efficiency requirements while creating a classic Victorian conservatory that met the client’s hopes.
The glass roof system was constructed in the shop, transported to site, and raised in place to reduce on site construction time. With windows and doors provided by a top window manufacturer, the 2’ x 6’ wall construction with gave us complete design control. With solid wood framing, fiberglass R-21 insulation in the walls, and sputter coated low-E sun control properties in the custom glass roof system, the construction is both structurally and thermally sound. The end result is a comfortable Victorian conservatory addition that can easily withstand the harsh elements of a Maine winter.
We’ve been designing and building conservatories in New England since 1981. This project stands as a model of our commitment to quality. We utilize this construction process for all of our sunrooms, skylights, conservatories, and orangeries to ensure a final product that is unsurpassed in quality and performance.
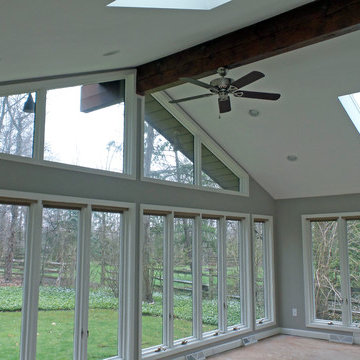
Sunroom addition
Large classic conservatory in Cleveland with no fireplace and a skylight.
Large classic conservatory in Cleveland with no fireplace and a skylight.
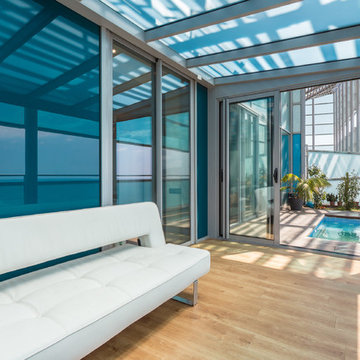
Oksana Krichman
Inspiration for a medium sized contemporary conservatory in Other with light hardwood flooring, no fireplace, a glass ceiling and beige floors.
Inspiration for a medium sized contemporary conservatory in Other with light hardwood flooring, no fireplace, a glass ceiling and beige floors.
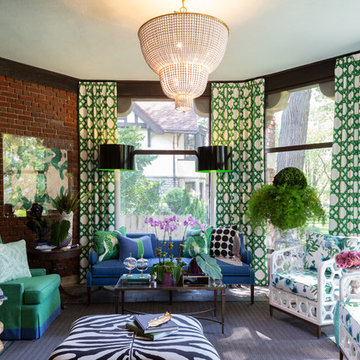
Design ideas for a classic conservatory in Detroit with no fireplace, a standard ceiling and feature lighting.
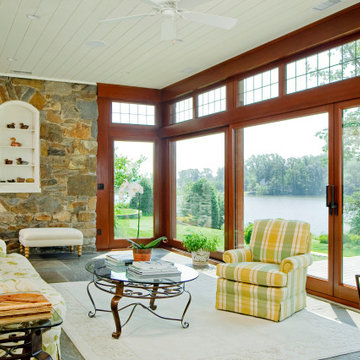
Design ideas for a classic conservatory in Baltimore with a feature wall.
Red, Turquoise Conservatory Ideas and Designs
8
