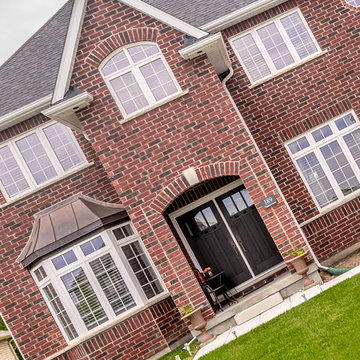Red Two Floor House Exterior Ideas and Designs
Refine by:
Budget
Sort by:Popular Today
1 - 20 of 574 photos
Item 1 of 3
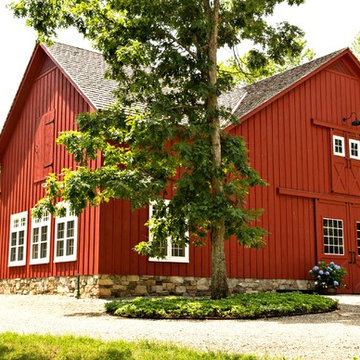
Photo of a medium sized and red farmhouse two floor house exterior in New York with wood cladding.
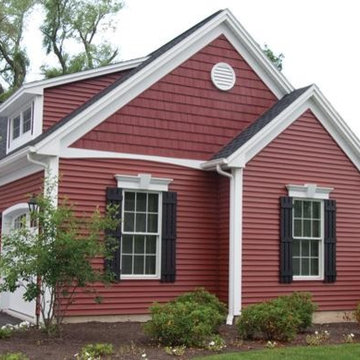
Foundry Siding
Inspiration for a red traditional two floor house exterior in Other with vinyl cladding.
Inspiration for a red traditional two floor house exterior in Other with vinyl cladding.

One of the most important things for the homeowners was to maintain the look and feel of the home. The architect felt that the addition should be about continuity, riffing on the idea of symmetry rather than asymmetry. This approach shows off exceptional craftsmanship in the framing of the hip and gable roofs. And while most of the home was going to be touched or manipulated in some way, the front porch, walls and part of the roof remained the same. The homeowners continued with the craftsman style inside, but added their own east coast flare and stylish furnishings. The mix of materials, pops of color and retro touches bring youth to the spaces.
Photography by Tre Dunham

This is an example of a green rustic two floor house exterior in Minneapolis with wood cladding.

We added a bold siding to this home as a nod to the red barns. We love that it sets this home apart and gives it unique characteristics while also being modern and luxurious.

Large and gey modern two floor house exterior in San Francisco with vinyl cladding and a pitched roof.

Photo of a medium sized and black modern two floor detached house with concrete fibreboard cladding, a flat roof and a metal roof.
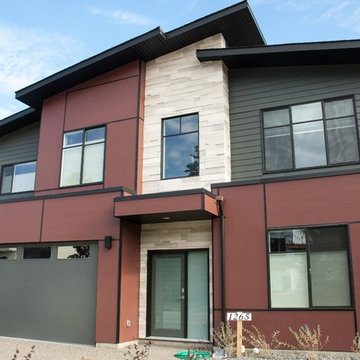
Builder: Right At Home Construction
Home Design: Motivo Design
This is an example of a red modern two floor house exterior in Vancouver with stone cladding and a flat roof.
This is an example of a red modern two floor house exterior in Vancouver with stone cladding and a flat roof.
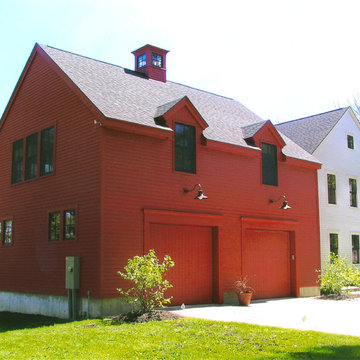
Z Davis
Design ideas for a large and red classic two floor house exterior in Portland Maine with wood cladding.
Design ideas for a large and red classic two floor house exterior in Portland Maine with wood cladding.
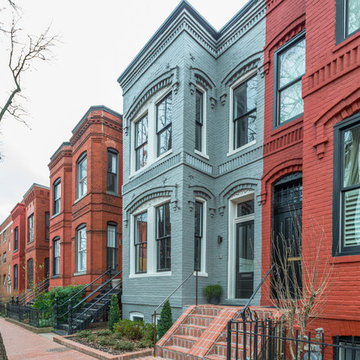
Interior Designer: Cecconi Simone
Photographer: Connie Gauthier with HomeVisit
Inspiration for a gey modern two floor clay terraced house in DC Metro with a flat roof.
Inspiration for a gey modern two floor clay terraced house in DC Metro with a flat roof.
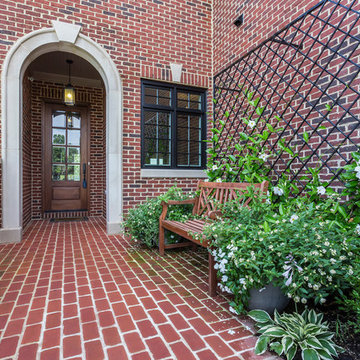
Photo of a medium sized and red classic two floor brick house exterior in Louisville with a pitched roof.

Photo of a medium sized and gey traditional two floor detached house in DC Metro with a metal roof, a red roof and shiplap cladding.

Our latest project completed 2019.
8,600 Sqft work of art! 3 floors including 2,200 sqft of basement, temperature controlled wine cellar, full basketball court, outdoor barbecue, herb garden and more. Fine craftsmanship and attention to details.
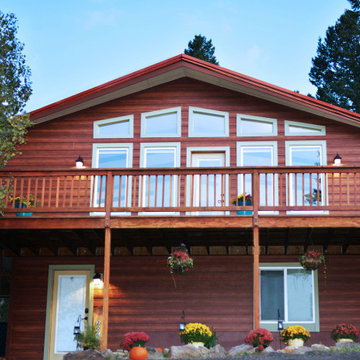
This home in Morrison, Colorado had aging cedar siding, which is a common sight in the Rocky Mountains. The cedar siding was deteriorating due to deferred maintenance. Colorado Siding Repair removed all of the aging siding and trim and installed James Hardie WoodTone Rustic siding to provide optimum protection for this home against extreme Rocky Mountain weather. This home's transformation is shocking! We love helping Colorado homeowners maximize their investment by protecting for years to come.

This is an example of a medium sized and blue classic two floor house exterior in Seattle.
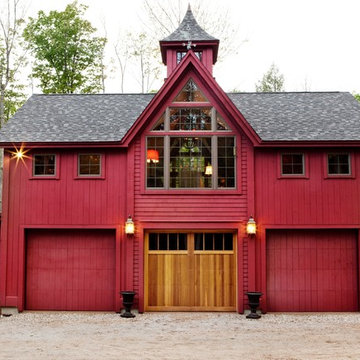
The front exterior of the Yankee Barn Homes post and beam carriage house, The Bennington.
Photo of a large and red classic two floor house exterior in Manchester with wood cladding and a pitched roof.
Photo of a large and red classic two floor house exterior in Manchester with wood cladding and a pitched roof.

New zoning codes paved the way for building an Accessory Dwelling Unit in this homes Minneapolis location. This new unit allows for independent multi-generational housing within close proximity to a primary residence and serves visiting family, friends, and an occasional Airbnb renter. The strategic use of glass, partitions, and vaulted ceilings create an open and airy interior while keeping the square footage below 400 square feet. Vertical siding and awning windows create a fresh, yet complementary addition.
Christopher Strom was recognized in the “Best Contemporary” category in Marvin Architects Challenge 2017. The judges admired the simple addition that is reminiscent of the traditional red barn, yet uses strategic volume and glass to create a dramatic contemporary living space.
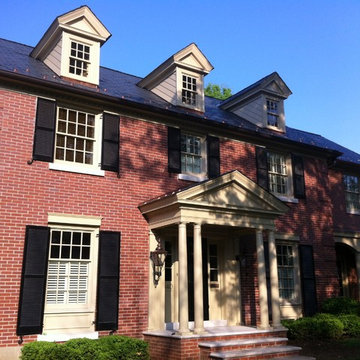
New dormers, new front porch with copper lanterns, new second floor addition on right above new arches
photo by Tim Winters
Inspiration for a medium sized classic two floor brick house exterior in Louisville.
Inspiration for a medium sized classic two floor brick house exterior in Louisville.

New Moroccan Villa on the Santa Barbara Riviera, overlooking the Pacific ocean and the city. In this terra cotta and deep blue home, we used natural stone mosaics and glass mosaics, along with custom carved stone columns. Every room is colorful with deep, rich colors. In the master bath we used blue stone mosaics on the groin vaulted ceiling of the shower. All the lighting was designed and made in Marrakesh, as were many furniture pieces. The entry black and white columns are also imported from Morocco. We also designed the carved doors and had them made in Marrakesh. Cabinetry doors we designed were carved in Canada. The carved plaster molding were made especially for us, and all was shipped in a large container (just before covid-19 hit the shipping world!) Thank you to our wonderful craftsman and enthusiastic vendors!
Project designed by Maraya Interior Design. From their beautiful resort town of Ojai, they serve clients in Montecito, Hope Ranch, Santa Ynez, Malibu and Calabasas, across the tri-county area of Santa Barbara, Ventura and Los Angeles, south to Hidden Hills and Calabasas.
Architecture by Thomas Ochsner in Santa Barbara, CA
Red Two Floor House Exterior Ideas and Designs
1
