Red Utility Room with White Cabinets Ideas and Designs
Refine by:
Budget
Sort by:Popular Today
1 - 20 of 35 photos
Item 1 of 3
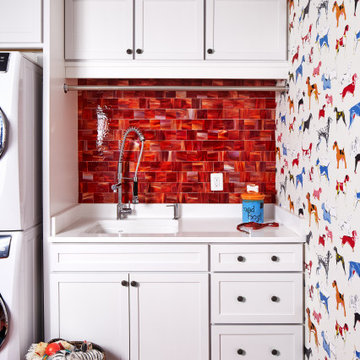
Traditional utility room in DC Metro with a single-bowl sink, shaker cabinets, white cabinets, multi-coloured walls, a stacked washer and dryer, red floors and white worktops.

Traditional separated utility room in Minneapolis with a submerged sink, recessed-panel cabinets, white cabinets, a side by side washer and dryer, multi-coloured floors, white worktops, red walls and feature lighting.

Inspiration for a small modern utility room in Essex with an utility sink, shaker cabinets, white cabinets, laminate countertops, grey splashback, pink walls, lino flooring, black floors and grey worktops.
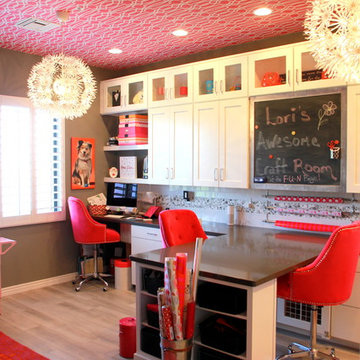
Waypoint Cabinetry in 650 Shaker door, painted linen finish.
This is an example of a large modern l-shaped utility room in Phoenix with a submerged sink, shaker cabinets, white cabinets, engineered stone countertops, white walls, porcelain flooring and a stacked washer and dryer.
This is an example of a large modern l-shaped utility room in Phoenix with a submerged sink, shaker cabinets, white cabinets, engineered stone countertops, white walls, porcelain flooring and a stacked washer and dryer.
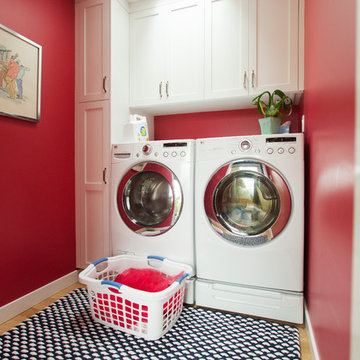
Paige Green
This is an example of a medium sized contemporary single-wall separated utility room in San Francisco with shaker cabinets, white cabinets, red walls, light hardwood flooring and a side by side washer and dryer.
This is an example of a medium sized contemporary single-wall separated utility room in San Francisco with shaker cabinets, white cabinets, red walls, light hardwood flooring and a side by side washer and dryer.
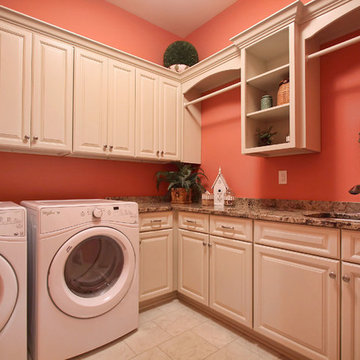
Robbins Architecture
Photo of a large classic l-shaped separated utility room in Louisville with a submerged sink, raised-panel cabinets, white cabinets, granite worktops, pink walls, ceramic flooring and a side by side washer and dryer.
Photo of a large classic l-shaped separated utility room in Louisville with a submerged sink, raised-panel cabinets, white cabinets, granite worktops, pink walls, ceramic flooring and a side by side washer and dryer.
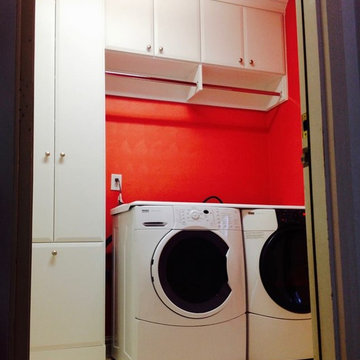
Small contemporary separated utility room in New York with a submerged sink, white cabinets, red walls and a side by side washer and dryer.
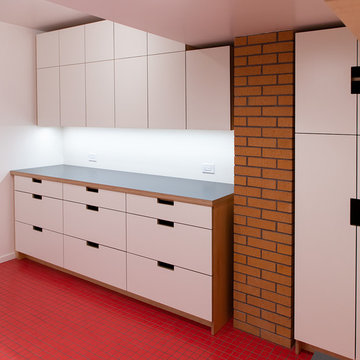
Modern cabinetry for laundry room storage in a mid-century home.
Photo of a medium sized modern utility room in San Francisco with flat-panel cabinets, white cabinets, laminate countertops, porcelain flooring, red floors and grey worktops.
Photo of a medium sized modern utility room in San Francisco with flat-panel cabinets, white cabinets, laminate countertops, porcelain flooring, red floors and grey worktops.
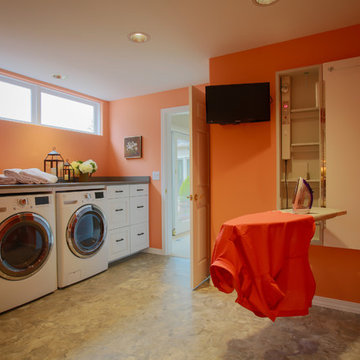
The new laundry and garden room was created by capturing the old master bathroom and walk in closet spaces. Their laundry use to be in their basement.
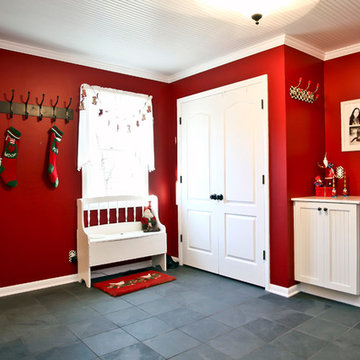
This is an example of a medium sized traditional separated utility room in Milwaukee with shaker cabinets, white cabinets, red walls, slate flooring and a side by side washer and dryer.
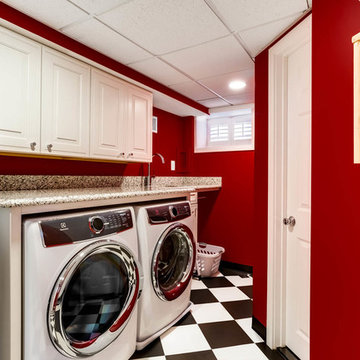
J. Larry Golfer Photography
Small traditional galley separated utility room in DC Metro with raised-panel cabinets, white cabinets, granite worktops, red walls, ceramic flooring, a side by side washer and dryer and white floors.
Small traditional galley separated utility room in DC Metro with raised-panel cabinets, white cabinets, granite worktops, red walls, ceramic flooring, a side by side washer and dryer and white floors.
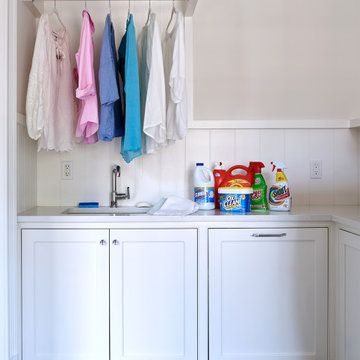
Nautical l-shaped separated utility room in New York with shaker cabinets, white cabinets, white worktops, a submerged sink, porcelain flooring, multi-coloured floors and a dado rail.
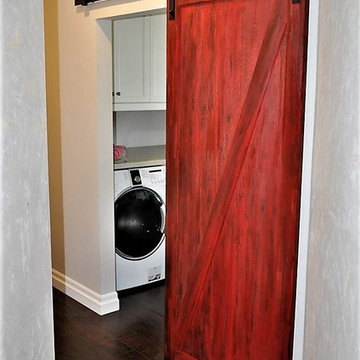
Rustic chic sliding barn door with just the right pop of colour.
Inspiration for a medium sized traditional u-shaped utility room in Toronto with a belfast sink, recessed-panel cabinets, white cabinets, engineered stone countertops, grey walls, dark hardwood flooring and a side by side washer and dryer.
Inspiration for a medium sized traditional u-shaped utility room in Toronto with a belfast sink, recessed-panel cabinets, white cabinets, engineered stone countertops, grey walls, dark hardwood flooring and a side by side washer and dryer.
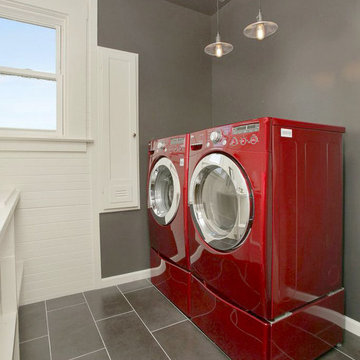
Design ideas for a small contemporary galley separated utility room in San Francisco with an utility sink, open cabinets, white cabinets, wood worktops, grey walls, ceramic flooring and a side by side washer and dryer.

Not surprising, mudrooms are gaining in popularity, both for their practical and functional use. This busy Lafayette family was ready to build a mudroom of their own.
Riverside Construction helped them plan a mudroom layout that would work hard for the home. The design plan included combining three smaller rooms into one large, well-organized space. Several walls were knocked down and an old cabinet was removed, as well as an unused toilet.
As part of the remodel, a new upper bank of cabinets was installed along the wall, which included open shelving perfect for storing backpacks to tennis rackets. In addition, a custom wainscoting back wall was designed to hold several coat hooks. For shoe changing, Riverside Construction added a sturdy built-in bench seat and a lower bank of open shelves to store shoes. The existing bathroom sink was relocated to make room for a large closet.
To finish this mudroom/laundry room addition, the homeowners selected a fun pop of color for the walls and chose easy-to-clean, durable 13 x 13 tile flooring for high-trafficked areas.
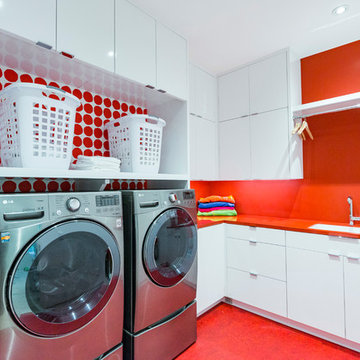
Corbin Residence - Laundry
Photo of a modern l-shaped separated utility room in Cincinnati with a submerged sink, flat-panel cabinets, white cabinets, composite countertops, red walls, lino flooring, a side by side washer and dryer, red floors and red worktops.
Photo of a modern l-shaped separated utility room in Cincinnati with a submerged sink, flat-panel cabinets, white cabinets, composite countertops, red walls, lino flooring, a side by side washer and dryer, red floors and red worktops.
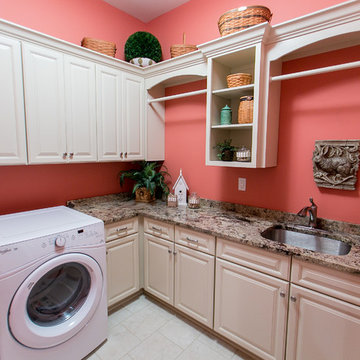
Large classic l-shaped separated utility room in Louisville with a submerged sink, raised-panel cabinets, white cabinets, granite worktops, pink walls and a side by side washer and dryer.
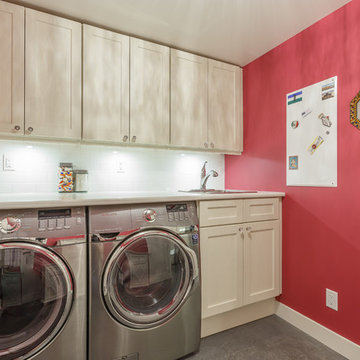
This was a complete remodel of a very dated basement into a bright a spacious basement suite. Creating an open concept living space was at the top of the homeowners list. With the addition of a great outdoor living space, the space was complete.
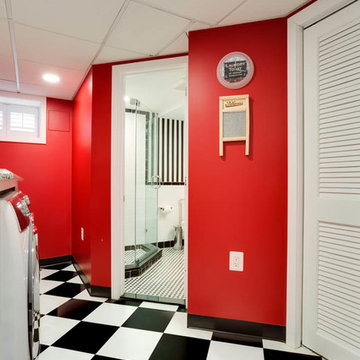
J. Larry Golfer Photography
Inspiration for a small classic galley separated utility room in DC Metro with raised-panel cabinets, white cabinets, granite worktops, red walls, ceramic flooring, a side by side washer and dryer and white floors.
Inspiration for a small classic galley separated utility room in DC Metro with raised-panel cabinets, white cabinets, granite worktops, red walls, ceramic flooring, a side by side washer and dryer and white floors.
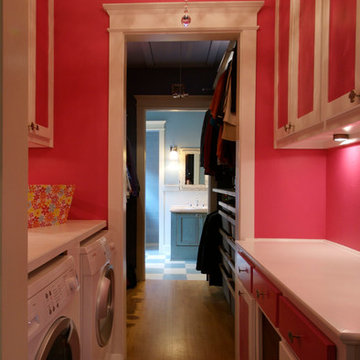
This is an example of a medium sized vintage galley separated utility room in Dallas with shaker cabinets, white cabinets, wood worktops, pink walls, light hardwood flooring and a side by side washer and dryer.
Red Utility Room with White Cabinets Ideas and Designs
1