Red Utility Room with White Walls Ideas and Designs
Refine by:
Budget
Sort by:Popular Today
1 - 20 of 40 photos
Item 1 of 3

Andrew Pogue
Photo of a medium sized modern galley separated utility room in Denver with flat-panel cabinets, red cabinets, white walls, a side by side washer and dryer, composite countertops, porcelain flooring and black floors.
Photo of a medium sized modern galley separated utility room in Denver with flat-panel cabinets, red cabinets, white walls, a side by side washer and dryer, composite countertops, porcelain flooring and black floors.

Laundry room
Christopher Stark Photo
This is an example of a medium sized rural l-shaped utility room in San Francisco with a submerged sink, engineered stone countertops, white walls, slate flooring, a side by side washer and dryer, shaker cabinets and red cabinets.
This is an example of a medium sized rural l-shaped utility room in San Francisco with a submerged sink, engineered stone countertops, white walls, slate flooring, a side by side washer and dryer, shaker cabinets and red cabinets.

Laundry Room & Side Entrance
This is an example of a small classic single-wall utility room in Toronto with a submerged sink, shaker cabinets, red cabinets, engineered stone countertops, white splashback, stone tiled splashback, white walls, ceramic flooring, a stacked washer and dryer, grey floors, black worktops and tongue and groove walls.
This is an example of a small classic single-wall utility room in Toronto with a submerged sink, shaker cabinets, red cabinets, engineered stone countertops, white splashback, stone tiled splashback, white walls, ceramic flooring, a stacked washer and dryer, grey floors, black worktops and tongue and groove walls.
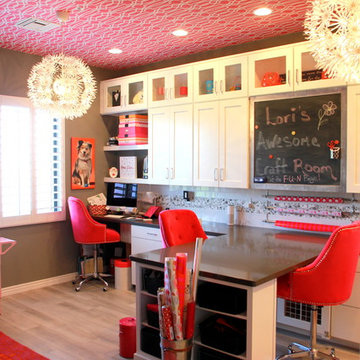
Waypoint Cabinetry in 650 Shaker door, painted linen finish.
This is an example of a large modern l-shaped utility room in Phoenix with a submerged sink, shaker cabinets, white cabinets, engineered stone countertops, white walls, porcelain flooring and a stacked washer and dryer.
This is an example of a large modern l-shaped utility room in Phoenix with a submerged sink, shaker cabinets, white cabinets, engineered stone countertops, white walls, porcelain flooring and a stacked washer and dryer.
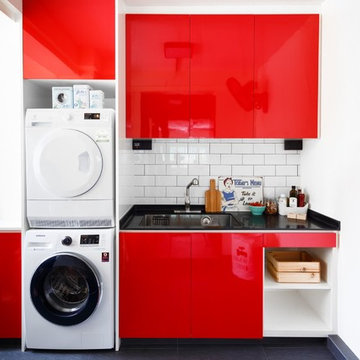
Marcus Lim
Design ideas for an eclectic utility room in Singapore with a submerged sink, flat-panel cabinets, red cabinets, white walls, a stacked washer and dryer, black floors and black worktops.
Design ideas for an eclectic utility room in Singapore with a submerged sink, flat-panel cabinets, red cabinets, white walls, a stacked washer and dryer, black floors and black worktops.
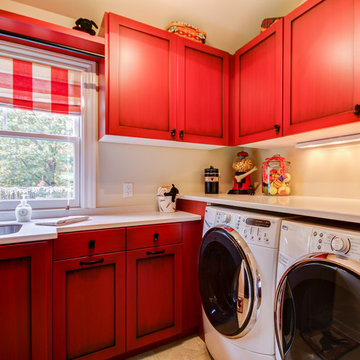
Laundry Room
Inspiration for a small traditional u-shaped utility room in Grand Rapids with red cabinets, white walls, a side by side washer and dryer, an utility sink, shaker cabinets, composite countertops and ceramic flooring.
Inspiration for a small traditional u-shaped utility room in Grand Rapids with red cabinets, white walls, a side by side washer and dryer, an utility sink, shaker cabinets, composite countertops and ceramic flooring.
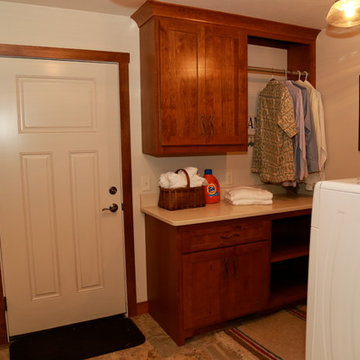
Photo of a traditional utility room in Other with shaker cabinets, medium wood cabinets, white walls and a side by side washer and dryer.
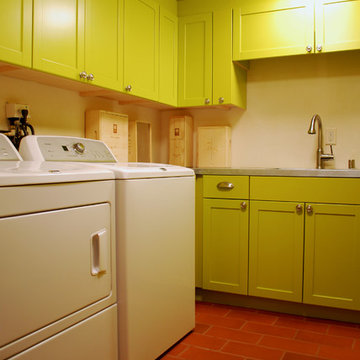
Medium sized eclectic u-shaped separated utility room in Albuquerque with a submerged sink, recessed-panel cabinets, green cabinets, stainless steel worktops, white walls, terracotta flooring and a side by side washer and dryer.
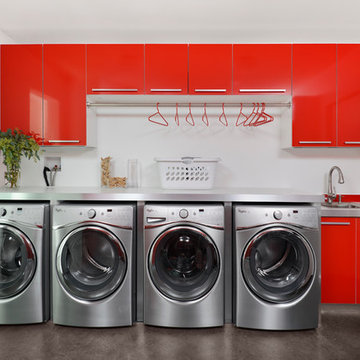
The combination Laundry Room/Office features Red gloss lacquer cabinets with aluminum edging by Stossa, Two washers, two dryers, and White Formica countertops with stainless edge 2 1/2” thick. There is a utility sink, built-in desk, under cabinet lighting and power strip, with stained concrete floors.
Photo by Jim Tschetter
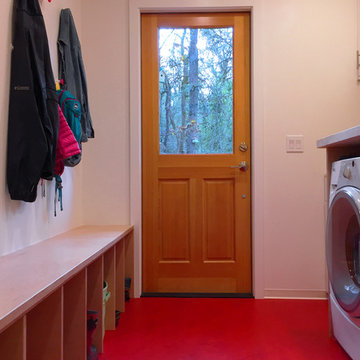
Mud room and laundry room combination, with colorful hooks for coats and shoe storage cubbies under a custom built-in bench.
Small contemporary galley utility room in Other with white walls, laminate floors and a side by side washer and dryer.
Small contemporary galley utility room in Other with white walls, laminate floors and a side by side washer and dryer.
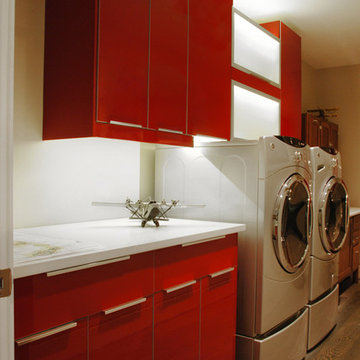
The bright lacquered pop of color in this laundry area create a fun atmosphere for a rather daunting task. Photo by NSPJ Architects / Cathy Kudelko
Small contemporary galley separated utility room in Kansas City with flat-panel cabinets, red cabinets, quartz worktops, white walls and a side by side washer and dryer.
Small contemporary galley separated utility room in Kansas City with flat-panel cabinets, red cabinets, quartz worktops, white walls and a side by side washer and dryer.
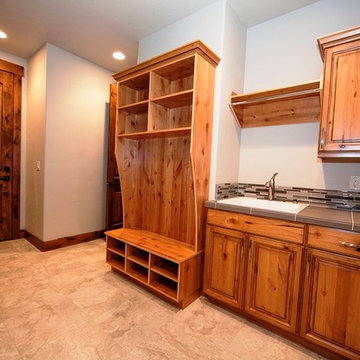
Medium sized rustic single-wall utility room in Seattle with a built-in sink, beaded cabinets, medium wood cabinets, tile countertops, white walls and porcelain flooring.
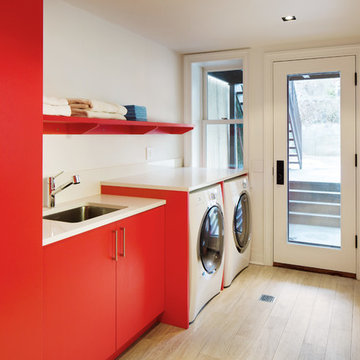
Amanda Kirkpatrick
Johann Grobler Architects
Design ideas for a medium sized contemporary single-wall utility room in New York with a submerged sink, flat-panel cabinets, red cabinets, engineered stone countertops, white walls, light hardwood flooring, a side by side washer and dryer and white worktops.
Design ideas for a medium sized contemporary single-wall utility room in New York with a submerged sink, flat-panel cabinets, red cabinets, engineered stone countertops, white walls, light hardwood flooring, a side by side washer and dryer and white worktops.
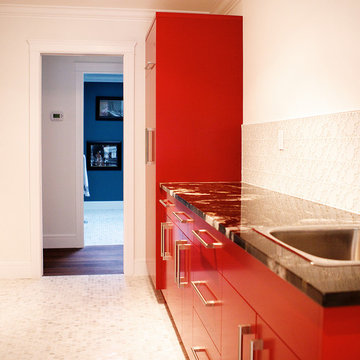
Circle tiles on the wall and hex on the floor - this bright red really sets the tone for this gorgeous laundry room.
Photo Credit - Brice Ferre
Inspiration for a modern galley separated utility room in Vancouver with a submerged sink, flat-panel cabinets, red cabinets, granite worktops, white walls, ceramic flooring and a side by side washer and dryer.
Inspiration for a modern galley separated utility room in Vancouver with a submerged sink, flat-panel cabinets, red cabinets, granite worktops, white walls, ceramic flooring and a side by side washer and dryer.
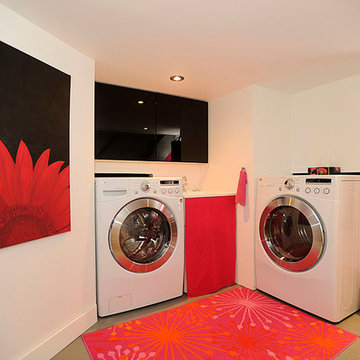
Photo of a small contemporary l-shaped separated utility room in Toronto with an utility sink, raised-panel cabinets, black cabinets, white walls, concrete flooring and a side by side washer and dryer.
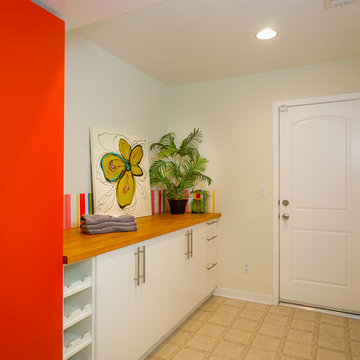
Tom Clary, Photographer
Staging a home to sell can help get the best price! Stage homes can also be a great source of design ideas. As a designer, it's fun to get called into to assist in the process. Staging can mean placement of furniture, but it's also about giving guidance and direction to the homeowner on steps they can take on the exterior of their home. Getting the house ready for sale is not just about filling it with furniture, but about creating that perfect curb appeal. Something buyers can look at and feel they can move right in!
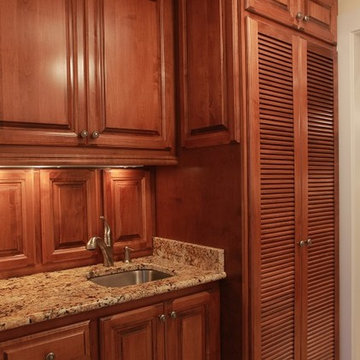
HARRY TAYLOR
This is an example of a large classic galley separated utility room in Wilmington with a submerged sink, raised-panel cabinets, dark wood cabinets, granite worktops, white walls, porcelain flooring and a concealed washer and dryer.
This is an example of a large classic galley separated utility room in Wilmington with a submerged sink, raised-panel cabinets, dark wood cabinets, granite worktops, white walls, porcelain flooring and a concealed washer and dryer.
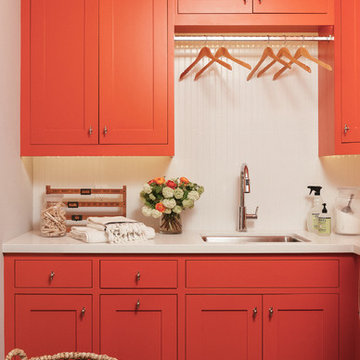
Laundry room
Christopher Stark Photo
Photo of a medium sized rural l-shaped utility room in San Francisco with a submerged sink, engineered stone countertops, white walls, slate flooring, a side by side washer and dryer, shaker cabinets and red cabinets.
Photo of a medium sized rural l-shaped utility room in San Francisco with a submerged sink, engineered stone countertops, white walls, slate flooring, a side by side washer and dryer, shaker cabinets and red cabinets.
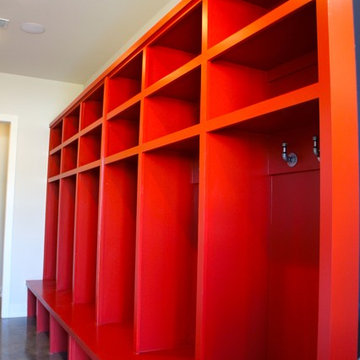
Photo of a contemporary utility room in Dallas with a built-in sink, shaker cabinets, medium wood cabinets, granite worktops, white walls, concrete flooring and a side by side washer and dryer.
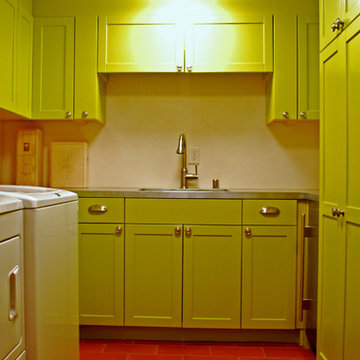
Inspiration for a medium sized eclectic u-shaped separated utility room in Albuquerque with a submerged sink, raised-panel cabinets, green cabinets, stainless steel worktops, white walls, terracotta flooring and a side by side washer and dryer.
Red Utility Room with White Walls Ideas and Designs
1