Red Wardrobe with Open Cabinets Ideas and Designs
Refine by:
Budget
Sort by:Popular Today
1 - 20 of 54 photos
Item 1 of 3

Trend Collection from BAU-Closets
Photo of a large contemporary gender neutral walk-in wardrobe in Boston with open cabinets, brown cabinets, dark hardwood flooring and brown floors.
Photo of a large contemporary gender neutral walk-in wardrobe in Boston with open cabinets, brown cabinets, dark hardwood flooring and brown floors.
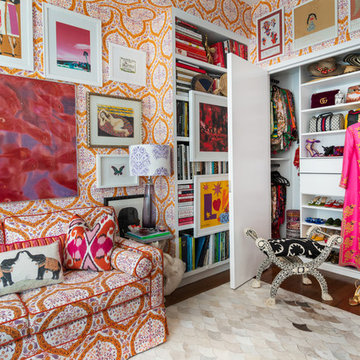
Stefan Radtke
Design ideas for a medium sized bohemian gender neutral standard wardrobe in New York with open cabinets, white cabinets, dark hardwood flooring and brown floors.
Design ideas for a medium sized bohemian gender neutral standard wardrobe in New York with open cabinets, white cabinets, dark hardwood flooring and brown floors.
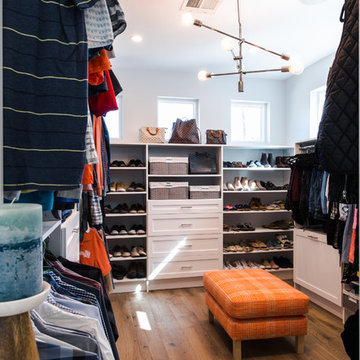
Large contemporary gender neutral walk-in wardrobe in Phoenix with open cabinets, white cabinets, medium hardwood flooring and brown floors.
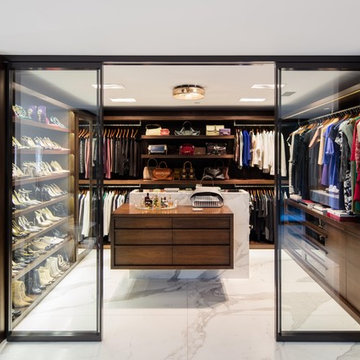
Steve Lerum
Inspiration for a large contemporary gender neutral walk-in wardrobe in Orange County with dark wood cabinets, marble flooring, open cabinets, grey floors and feature lighting.
Inspiration for a large contemporary gender neutral walk-in wardrobe in Orange County with dark wood cabinets, marble flooring, open cabinets, grey floors and feature lighting.
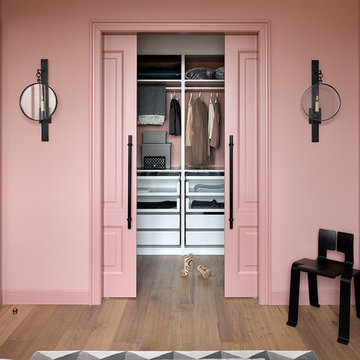
Сергей Ананьев
This is an example of a classic walk-in wardrobe for women in Moscow with white cabinets, medium hardwood flooring, brown floors and open cabinets.
This is an example of a classic walk-in wardrobe for women in Moscow with white cabinets, medium hardwood flooring, brown floors and open cabinets.
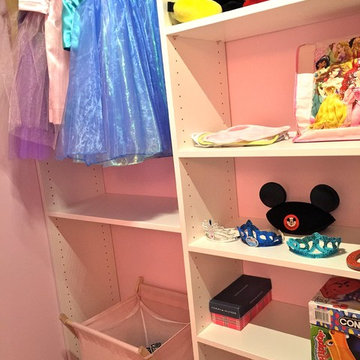
We always design to your specific needs - we can even please a princess...
Photo of a small traditional standard wardrobe for women in Columbus with open cabinets, white cabinets and carpet.
Photo of a small traditional standard wardrobe for women in Columbus with open cabinets, white cabinets and carpet.
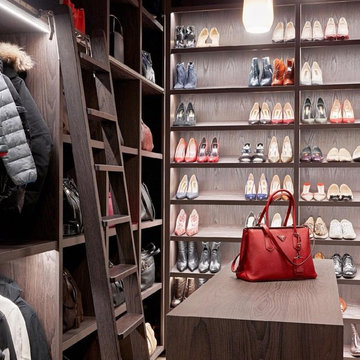
Inspiration for a large classic gender neutral walk-in wardrobe in Berkshire with open cabinets, dark wood cabinets and beige floors.
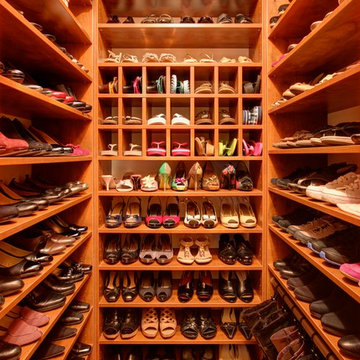
This is an example of a small traditional walk-in wardrobe for women in New York with open cabinets, medium wood cabinets, medium hardwood flooring and brown floors.

Visit The Korina 14803 Como Circle or call 941 907.8131 for additional information.
3 bedrooms | 4.5 baths | 3 car garage | 4,536 SF
The Korina is John Cannon’s new model home that is inspired by a transitional West Indies style with a contemporary influence. From the cathedral ceilings with custom stained scissor beams in the great room with neighboring pristine white on white main kitchen and chef-grade prep kitchen beyond, to the luxurious spa-like dual master bathrooms, the aesthetics of this home are the epitome of timeless elegance. Every detail is geared toward creating an upscale retreat from the hectic pace of day-to-day life. A neutral backdrop and an abundance of natural light, paired with vibrant accents of yellow, blues, greens and mixed metals shine throughout the home.
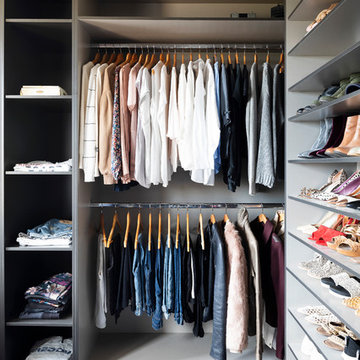
Design ideas for an urban gender neutral walk-in wardrobe in Melbourne with open cabinets, black cabinets, carpet and blue floors.
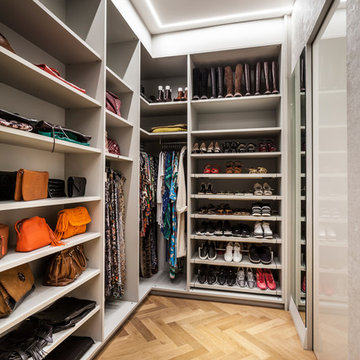
This is an example of a contemporary walk-in wardrobe in Miami with open cabinets, medium hardwood flooring and brown floors.
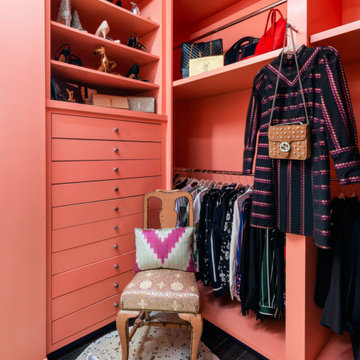
Inspiration for a traditional walk-in wardrobe for women in Los Angeles with open cabinets, orange cabinets and brown floors.
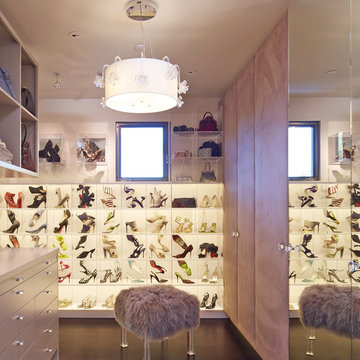
Inspiration for an expansive contemporary walk-in wardrobe for women in San Francisco with open cabinets, dark hardwood flooring, white cabinets, brown floors and feature lighting.
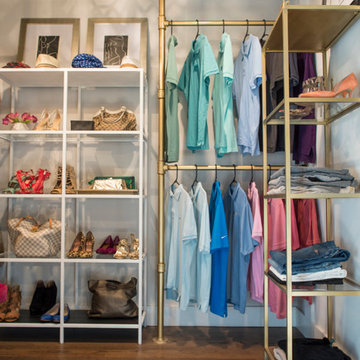
I had an amazing opportunity to partner with Taylor Burke Home, One Kings Lane and Cotton and Quill for the “Style It Challenge” using the Taylor Burke Home X-bench. The timing was perfect; we just finished our master bedroom addition and my closet needed to be amazing.
My head started spinning. I saw brass, black walls, shelves, more brass and I needed a pop of color - a pink velvet bench. We incorporated plumbing pipes, glass shelving units, Taylor Burke Home pendant, Hygge & West wallpaper and a DIY pegboard to make a glamorous, high-end dressing room.
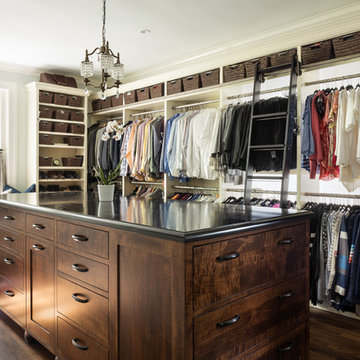
Photographer: Mike Van Tassell
Interior Designer: Sonja Gamgort Design
Contractor: KDH Home Design LLC
Inspiration for a classic gender neutral walk-in wardrobe in New York with open cabinets, dark hardwood flooring and brown floors.
Inspiration for a classic gender neutral walk-in wardrobe in New York with open cabinets, dark hardwood flooring and brown floors.

Austin Victorian by Chango & Co.
Architectural Advisement & Interior Design by Chango & Co.
Architecture by William Hablinski
Construction by J Pinnelli Co.
Photography by Sarah Elliott
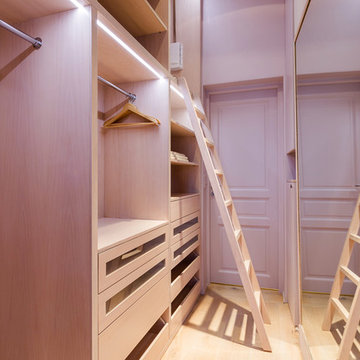
Dressing pleine hauteur en bois massif en latté, laqué blanchi. Le dressing occupe tout le couloir qui relie la salle de bain à la chambre principale. Il se compose de tablettes amovibles, de tirettes à chaussures avec amortisseurs, de tiroirs touche-lâche avec une façade en plexiglass et un encadrement en bois. La partie la plus haute comporte des tringles escamotables qui sont accessibles par une échelle amovible. En face, un grand miroir avec un encadrement de même finition et du même bois. Chaque penderie est équipée d’un éclairage LED intégré._ Vittoria Rizzoli / Photos : Cecilia Garroni-Parisi
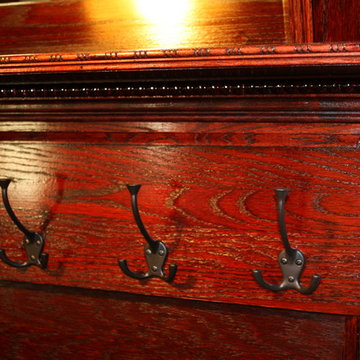
Lonny Lindquist
This is an example of a large victorian gender neutral dressing room in Minneapolis with open cabinets, dark wood cabinets and medium hardwood flooring.
This is an example of a large victorian gender neutral dressing room in Minneapolis with open cabinets, dark wood cabinets and medium hardwood flooring.
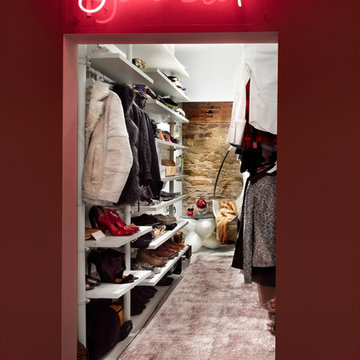
lisa petrole
This is an example of an eclectic gender neutral walk-in wardrobe in Toronto with open cabinets, white cabinets and dark hardwood flooring.
This is an example of an eclectic gender neutral walk-in wardrobe in Toronto with open cabinets, white cabinets and dark hardwood flooring.
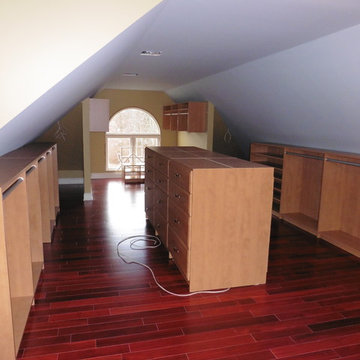
Amazing use of space in a Colts Neck, NJ attic.
This is an example of a medium sized gender neutral walk-in wardrobe in New York with open cabinets, medium wood cabinets and medium hardwood flooring.
This is an example of a medium sized gender neutral walk-in wardrobe in New York with open cabinets, medium wood cabinets and medium hardwood flooring.
Red Wardrobe with Open Cabinets Ideas and Designs
1