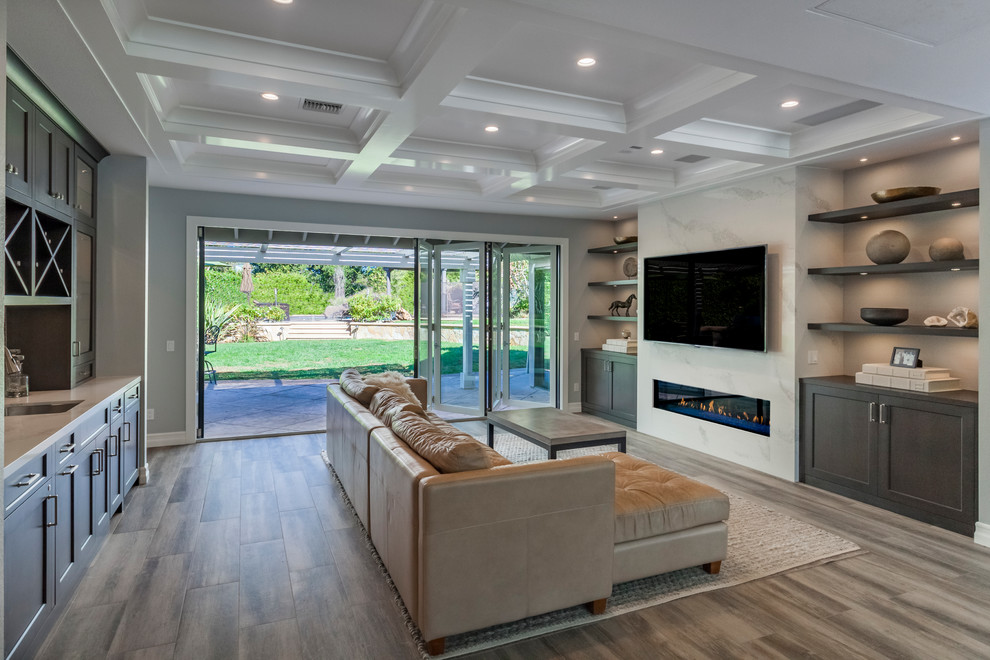
Redefined Transitional
Transitional Living Room, Los Angeles
Entertaining is a breeze in this breathtaking family room. A statement wall featuring Jeld-Wen bi-fold glass doors opens the room to a lush outdoor living area. The elegant coffered ceiling adds traditional charm to this contemporary room. Large planks of porcelain wood grain tile look rustic but have modern appeal and functionality. Floating slab shelves and custom built-in shaker cabinets flank the sleek media wall. A beautiful ribbon fireplace is a warm counterpoint to the icy polish of the Caesarstone quartz tile wall.
Photographer: J.R. Maddox (J.R. Maddox Photography)

Overall look of it.