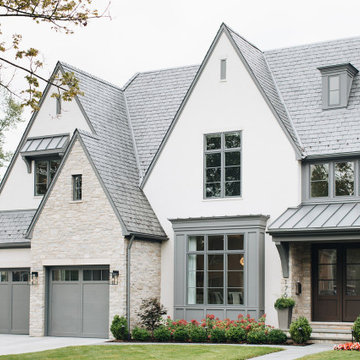Luxury Render House Exterior Ideas and Designs
Refine by:
Budget
Sort by:Popular Today
1 - 20 of 7,506 photos
Item 1 of 3

Modern new build overlooking the River Thames with oversized sliding glass facade for seamless indoor-outdoor living.
Photo of a large and white modern bungalow render detached house in Oxfordshire with a flat roof.
Photo of a large and white modern bungalow render detached house in Oxfordshire with a flat roof.

Landmark
This is an example of an expansive and white traditional two floor render detached house in Minneapolis with a pitched roof and a shingle roof.
This is an example of an expansive and white traditional two floor render detached house in Minneapolis with a pitched roof and a shingle roof.

Expansive and white mediterranean two floor render detached house in Houston with a pitched roof and a tiled roof.

Architect: Robin McCarthy, Arch Studio, Inc.
Construction: Joe Arena Construction
Photography by Mark Pinkerton
Design ideas for an expansive and yellow country two floor render house exterior in San Francisco with a half-hip roof.
Design ideas for an expansive and yellow country two floor render house exterior in San Francisco with a half-hip roof.
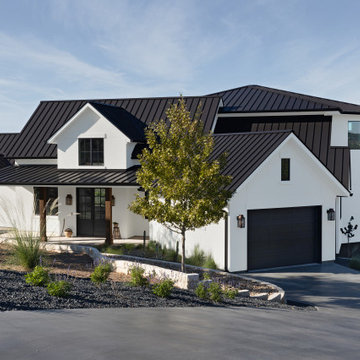
Photo of a large and white farmhouse render detached house in Austin with three floors, a metal roof and a black roof.
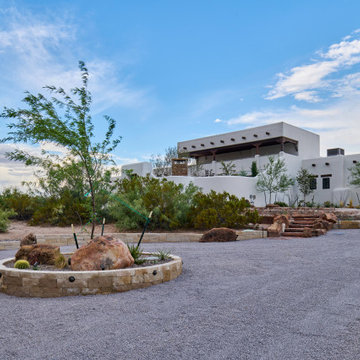
Coming home has never felt better...This complete exterior home renovation & curb appeal has vibes of Palm Springs written all over it!!! Views of the Organ Mountains surrounded by the Chihuahuan Desert creates an outdoor space like no other. Modifications were made to the courtyard walls, new entrance door, sunset balcony included removing an over designed standard staircase access with a new custom spiral staircase, a new T&G ceiling, minimized obstructing columns, replaced w/substantial cedar support beams. Stucco patch, repair & new paint, new down spouts & underground drainage were all key to making a better home. Now our client can come home with feel good vibes!!! Our next focus was the access driveway, taking boring to sophisticated. With nearly 9' of elevation change from the street to the home we wanted to create a fun and easy way to come home. 8" bed drystack limestone walls & planters were key to making the transition of elevation smooth, also being completely permeable, but with the strength to retain, these walls will be here for a lifetime. Accented with oversized Mossrock boulders and mossrock slabs used for steps, naturalized the environment, serving as break points and easy access. Native plants surrounded by natural vegetation compliments the flow with an outstanding lighting show when the sun goes down. Welcome to your home!!!

New construction modern cape cod
Large and white modern two floor render detached house in Los Angeles with a shingle roof and a grey roof.
Large and white modern two floor render detached house in Los Angeles with a shingle roof and a grey roof.
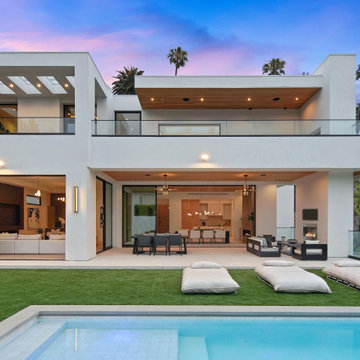
Backyard view of a 3 story modern home exterior. From the pool to the outdoor Living space, into the Living Room, Dining Room and Kitchen. The upper Patios have both wood ceiling and skylights and a glass panel railing.
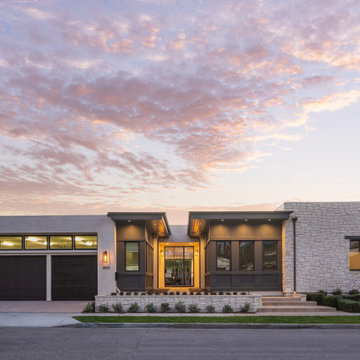
Large and gey contemporary bungalow render detached house in Los Angeles with a flat roof.
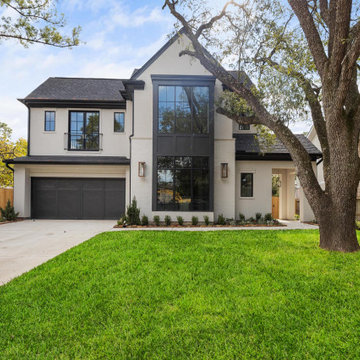
Inspiration for an expansive traditional two floor render detached house in Houston with a brown roof.
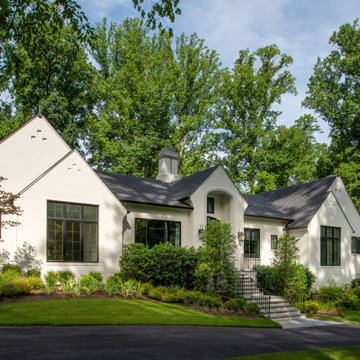
Inspired by the modern romanticism, blissful tranquility and harmonious elegance of Bobby McAlpine’s home designs, this custom home designed and built by Anthony Wilder Design/Build perfectly combines all these elements and more. With Southern charm and European flair, this new home was created through careful consideration of the needs of the multi-generational family who lives there.
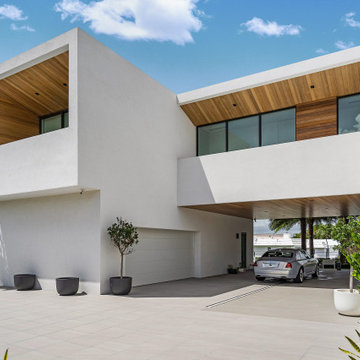
Infinity House is a Tropical Modern Retreat in Boca Raton, FL with architecture and interiors by The Up Studio
Inspiration for an expansive and white contemporary two floor render detached house in Miami with a flat roof and a green roof.
Inspiration for an expansive and white contemporary two floor render detached house in Miami with a flat roof and a green roof.
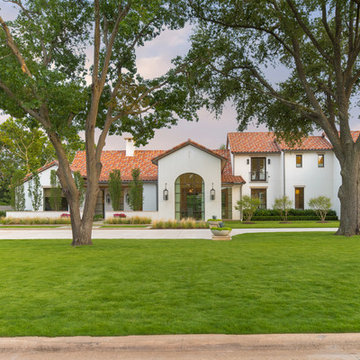
Inspiration for an expansive and white mediterranean two floor render detached house in Dallas with a pitched roof and a tiled roof.
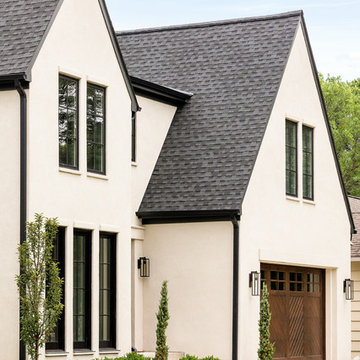
Inspiration for a large and beige victorian two floor render detached house in Minneapolis with a pitched roof and a shingle roof.
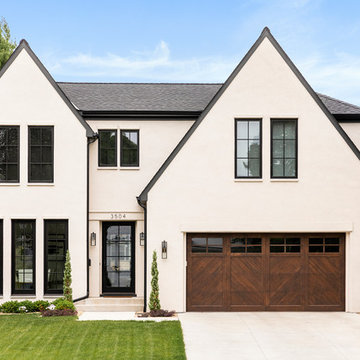
Design ideas for a large and beige classic two floor render detached house in Minneapolis with a pitched roof and a shingle roof.
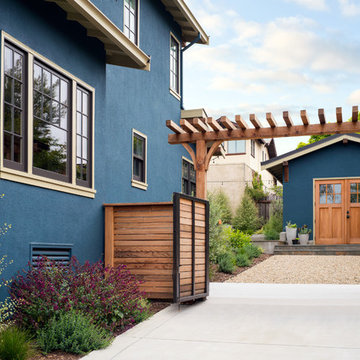
Mark Compton
Inspiration for a large and blue classic two floor render detached house in San Francisco with a pitched roof and a metal roof.
Inspiration for a large and blue classic two floor render detached house in San Francisco with a pitched roof and a metal roof.
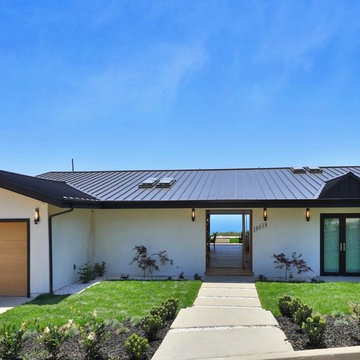
Photo of a large and white modern bungalow render detached house in Los Angeles with a metal roof.

Positioned near the base of iconic Camelback Mountain, “Outside In” is a modernist home celebrating the love of outdoor living Arizonans crave. The design inspiration was honoring early territorial architecture while applying modernist design principles.
Dressed with undulating negra cantera stone, the massing elements of “Outside In” bring an artistic stature to the project’s design hierarchy. This home boasts a first (never seen before feature) — a re-entrant pocketing door which unveils virtually the entire home’s living space to the exterior pool and view terrace.
A timeless chocolate and white palette makes this home both elegant and refined. Oriented south, the spectacular interior natural light illuminates what promises to become another timeless piece of architecture for the Paradise Valley landscape.
Project Details | Outside In
Architect: CP Drewett, AIA, NCARB, Drewett Works
Builder: Bedbrock Developers
Interior Designer: Ownby Design
Photographer: Werner Segarra
Publications:
Luxe Interiors & Design, Jan/Feb 2018, "Outside In: Optimized for Entertaining, a Paradise Valley Home Connects with its Desert Surrounds"
Awards:
Gold Nugget Awards - 2018
Award of Merit – Best Indoor/Outdoor Lifestyle for a Home – Custom
The Nationals - 2017
Silver Award -- Best Architectural Design of a One of a Kind Home - Custom or Spec
http://www.drewettworks.com/outside-in/

Step inside this rare & magnificent new construction French Quarter home filled with historic style and contemporary ease & elegance.
Set within Maison Du Parc, this community offers the perfect blend of old and new with the combination of completely renovated historic structures and brand new ground up construction. This seamless integration of traditional New Orleans design with modern luxury creates an exclusive retreat within the cherished New Orleans Vieux Carre. Take the tour! http://ow.ly/ClEZ30nBGOX
Featured Lanterns: http://ow.ly/hEVD30nBGyX | http://ow.ly/DGH330nBGEe
Luxury Render House Exterior Ideas and Designs
1
