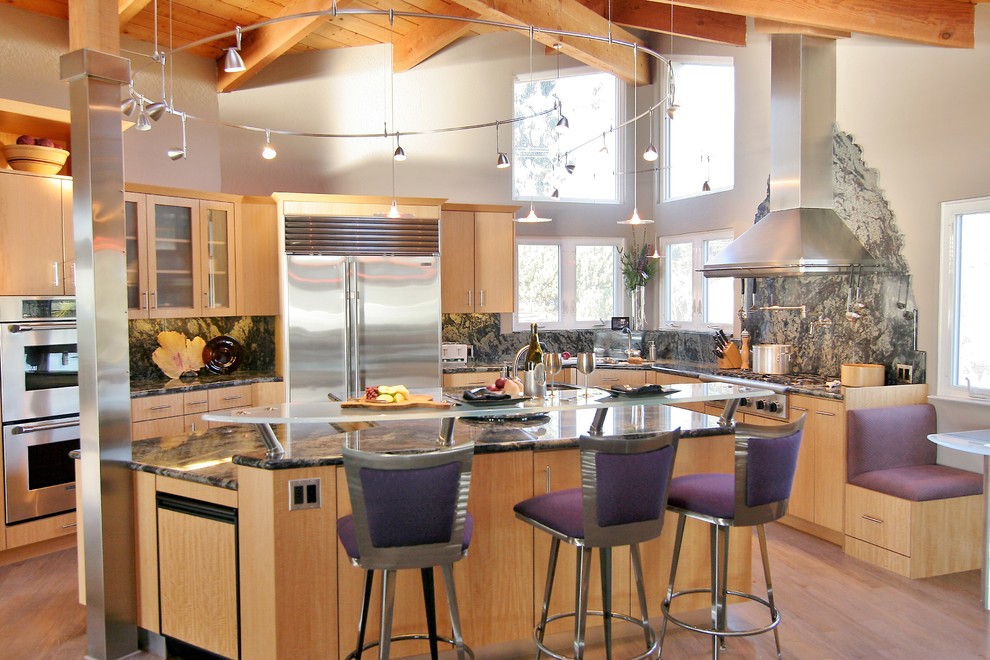
Rio Del Mar, CA
Modern Kitchen, San Francisco
The remodeling challenges facing this large open plan built in the 70's were many. Located on the east end of the ocean front property with few windows left the space very dark. The original lighting was an old track with large spot cans mounted to the main beam about 15 feet high and that was it. We added skylights and a wonderful monorail lighting system that allowed multiple fixtures to placed where needed. The rail was hung at a 9 foot height from the floor. It was a lighting masterpiece!
Another major challenge was accommodating our clients love for cooking and baking as well as the fact that he, the very tall chef and she, the very short baker could both function comfortably together. The kitchen was set up with baking at one end and cooking at the other. The sinks were located in center so they could both use them without crossing paths. Her end of the island was lowered to accommodate her height and to make it easier for rolling and mixing. The raised white glass counter is curved to the odd shape of the island and allows guests to relax and watch the show!

Monorail lighting