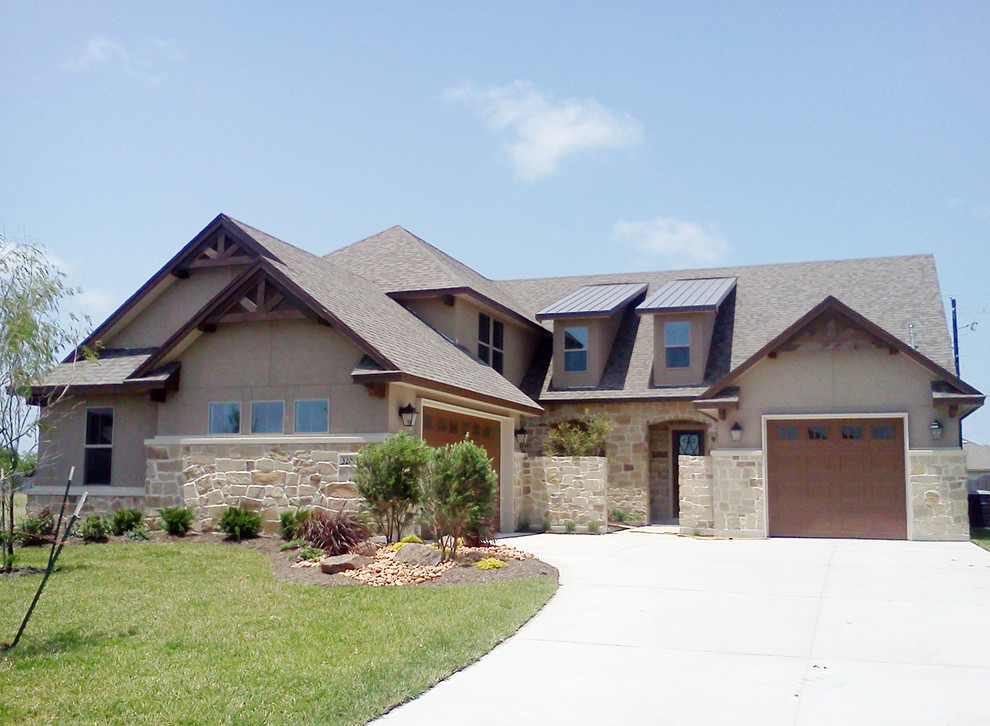
Rugged House Plan 42210DB
Traditional House Exterior, Omaha
Architectural Designs Rugged House Plan comes to life in these photos.
The home gives you 2,782 square feet of heated living space and has configurations giving 2, 3 or 4 bedrooms.
The plan is available in PDF, CAD and print formats ready. Where do YOU want to build it? Find us!
ONLINE: bit.ly/42210db
FACEBOOK: bit.ly/42210db-fb
GOOGLE+: bit.ly/42210db-gplus
TWITTER:@adhouseplans
