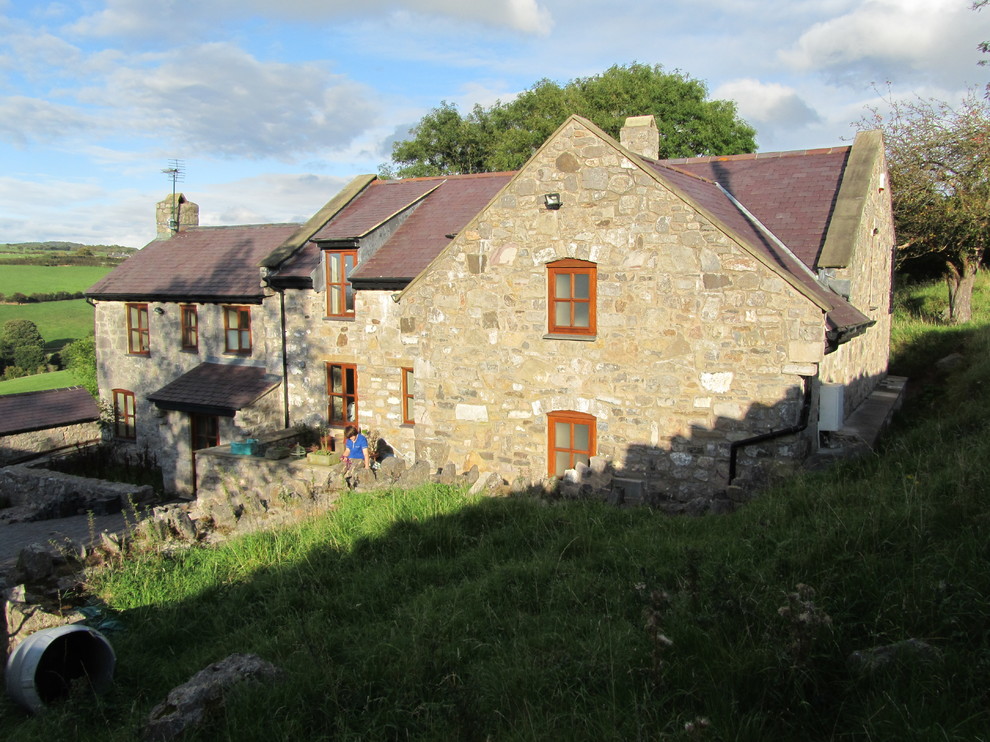
Rural retreat in North Wales
Country House Exterior
This project started off as a completely derelict 17th Century pair of agricultural workers dwellings, with no electricity, heating, bathrooms or kitchens. Indeed the roof had caved in and trees were growing through the upper cottage, all also covered in ivy. A full restoration and reconstruction was carried out slowly, incorporating all sorts of architectural pieces gathered at sales and auctions that were period pieces, suitable for the restored building. The project developed as it went along, with new pieces to incorporate after each sale attended revealed more architectural elements and it became a major labour of love. Now complete, if offers five bedrooms on three levels, a huge kitchen dayroom and a double height lounge overlooking the rolling North Wales countryside and coast in the distance. Lovely!
Stephen N Samuel RIBA
