Rustic Basement with a Wood Burning Stove Ideas and Designs
Refine by:
Budget
Sort by:Popular Today
1 - 20 of 25 photos
Item 1 of 3

Rustic Basement renovation to include a large kitchenette, knotty alder doors, and corrugated metal wainscoting. Stone fireplace surround.
Design ideas for a large rustic look-out basement in Denver with a home bar, beige walls, vinyl flooring, a wood burning stove, a stone fireplace surround, brown floors and wainscoting.
Design ideas for a large rustic look-out basement in Denver with a home bar, beige walls, vinyl flooring, a wood burning stove, a stone fireplace surround, brown floors and wainscoting.
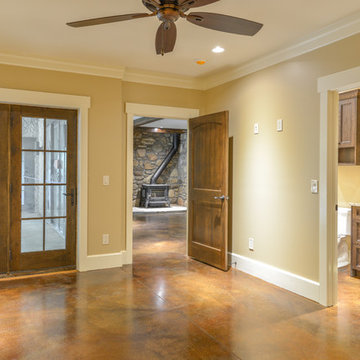
Ray Mata
Large rustic walk-out basement in Other with grey walls, concrete flooring, a wood burning stove, a stone fireplace surround and brown floors.
Large rustic walk-out basement in Other with grey walls, concrete flooring, a wood burning stove, a stone fireplace surround and brown floors.
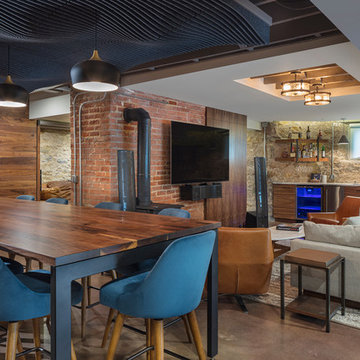
Bob Greenspan Photography
Design ideas for a medium sized rustic walk-out basement in Kansas City with concrete flooring, a wood burning stove and brown floors.
Design ideas for a medium sized rustic walk-out basement in Kansas City with concrete flooring, a wood burning stove and brown floors.
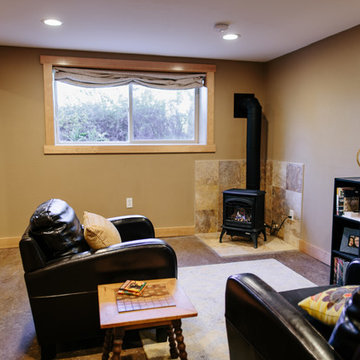
This is an example of a rustic look-out basement in Seattle with beige walls, carpet, a wood burning stove and a tiled fireplace surround.
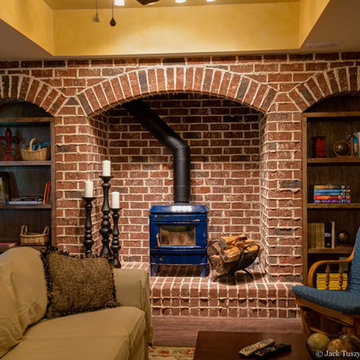
Brick and mortar, wood burning fireplace, trey ceiling, Stained bookcases
Photo of a large rustic fully buried basement in Atlanta with a wood burning stove, a brick fireplace surround, yellow walls and dark hardwood flooring.
Photo of a large rustic fully buried basement in Atlanta with a wood burning stove, a brick fireplace surround, yellow walls and dark hardwood flooring.
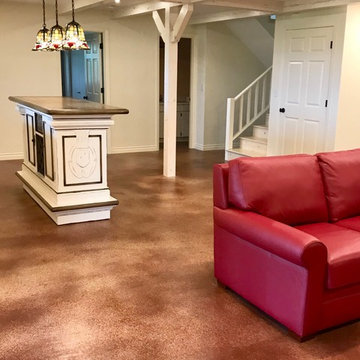
I completed this daylight basement design for Thayer Construction in March of 2018.
Our clients wanted a rustic looking daylight basement remodel. First, 3 walls were removed and a structural beam was added to support the building weight from the upper 2 floors. Then to achieve the rustic look our clients wanted, a coffered ceiling was designed and installed. Faux posts were also added in the space to visually offset the structurally necessary post near the bar area. A whitewash/stain was applied to the lumber to give it a rustic, weathered look. The stair railings, banisters and treads were also redone to match the rustic faux beams and posts.
A red brick facade was added to the alcove and a bright red freestanding fireplace was installed. All new lighting was installed throughout the basement including wall scones, pendants and recessed LED lighting.
We also replaced the original sliding door and installed a large set of french doors with sidelights to let even more natural light into the space. The concrete floors were stained in an earthtone color to further the desired look of the daylight basement.
We had a wonderful time working with these clients on this unique design and hope they enjoy their newly remodeled basement for many, many years to come!
Photo by: Aleksandra S.
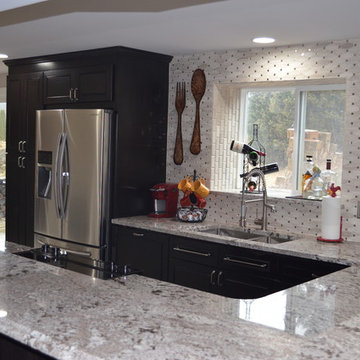
Photo of a large rustic walk-out basement in Baltimore with grey walls, porcelain flooring, a wood burning stove, a brick fireplace surround and beige floors.
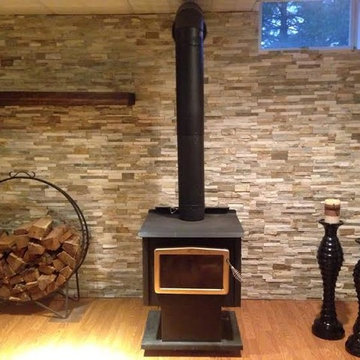
MS International ledger brick
Photo of a large rustic look-out basement in Philadelphia with multi-coloured walls, medium hardwood flooring, a wood burning stove and brown floors.
Photo of a large rustic look-out basement in Philadelphia with multi-coloured walls, medium hardwood flooring, a wood burning stove and brown floors.
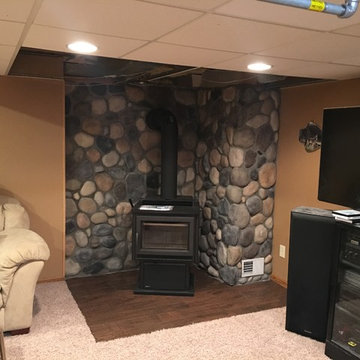
Regency F3500
Photo of a medium sized rustic basement in Minneapolis with a wood burning stove and a stone fireplace surround.
Photo of a medium sized rustic basement in Minneapolis with a wood burning stove and a stone fireplace surround.
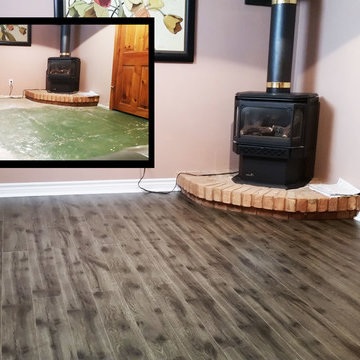
Added rustic grey oak laminate flooring with new baseboards and trim to a 350 sq.ft unfinished basement.
Photo of a small rustic fully buried basement in Toronto with pink walls, medium hardwood flooring, a wood burning stove and a brick fireplace surround.
Photo of a small rustic fully buried basement in Toronto with pink walls, medium hardwood flooring, a wood burning stove and a brick fireplace surround.
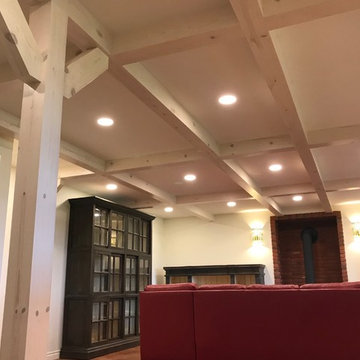
I completed this daylight basement design for Thayer Construction in March of 2018.
Our clients wanted a rustic looking daylight basement remodel. First, 3 walls were removed and a structural beam was added to support the building weight from the upper 2 floors. Then to achieve the rustic look our clients wanted, a coffered ceiling was designed and installed. Faux posts were also added in the space to visually offset the structurally necessary post near the bar area. A whitewash/stain was applied to the lumber to give it a rustic, weathered look. The stair railings, banisters and treads were also redone to match the rustic faux beams and posts.
A red brick facade was added to the alcove and a bright red freestanding fireplace was installed. All new lighting was installed throughout the basement including wall scones, pendants and recessed LED lighting.
We also replaced the original sliding door and installed a large set of french doors with sidelights to let even more natural light into the space. The concrete floors were stained in an earthtone color to further the desired look of the daylight basement.
We had a wonderful time working with these clients on this unique design and hope they enjoy their newly remodeled basement for many, many years to come!
Photo by: Aleksandra S.
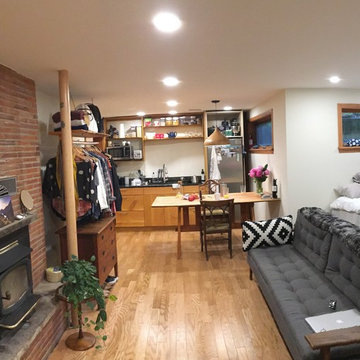
A basement renovation of a mid century home.
Medium sized rustic fully buried basement in Seattle with green walls, laminate floors, a wood burning stove and brown floors.
Medium sized rustic fully buried basement in Seattle with green walls, laminate floors, a wood burning stove and brown floors.
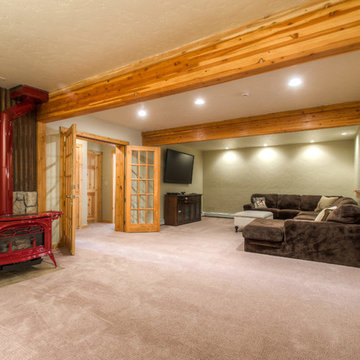
Christopher Weber - Orchestrated Light Photography
Design ideas for a large rustic fully buried basement in Denver with beige walls, carpet and a wood burning stove.
Design ideas for a large rustic fully buried basement in Denver with beige walls, carpet and a wood burning stove.
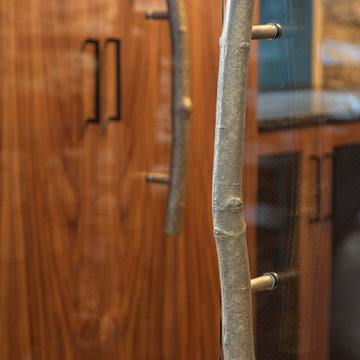
Bob Greenspan Photography
Design ideas for a medium sized rustic walk-out basement in Kansas City with concrete flooring, a wood burning stove and brown floors.
Design ideas for a medium sized rustic walk-out basement in Kansas City with concrete flooring, a wood burning stove and brown floors.
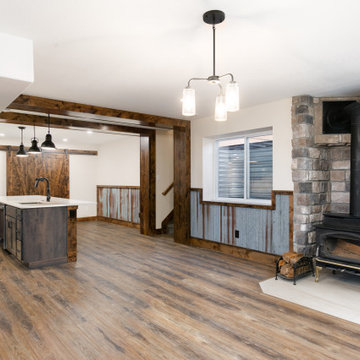
Rustic Basement renovation to include a large kitchenette, knotty alder doors, and corrugated metal wainscoting. Stone fireplace surround.
Photo of a large rustic look-out basement in Denver with a home bar, beige walls, vinyl flooring, a wood burning stove, a stone fireplace surround, brown floors and wainscoting.
Photo of a large rustic look-out basement in Denver with a home bar, beige walls, vinyl flooring, a wood burning stove, a stone fireplace surround, brown floors and wainscoting.
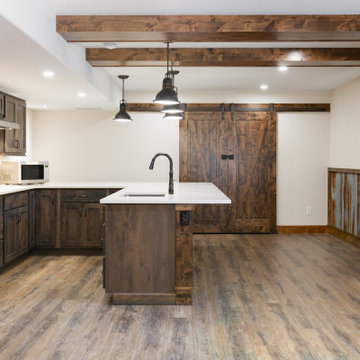
Rustic Basement renovation to include a large kitchenette, knotty alder doors, and corrugated metal wainscoting. Stone fireplace surround.
This is an example of a large rustic look-out basement in Denver with a home bar, beige walls, vinyl flooring, a wood burning stove, a stone fireplace surround, brown floors and wainscoting.
This is an example of a large rustic look-out basement in Denver with a home bar, beige walls, vinyl flooring, a wood burning stove, a stone fireplace surround, brown floors and wainscoting.
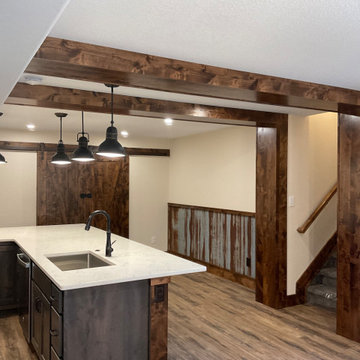
Rustic Basement renovation to include a large kitchenette, knotty alder doors, and corrugated metal wainscoting. Stone fireplace surround.
Design ideas for a large rustic look-out basement in Denver with a home bar, beige walls, vinyl flooring, a wood burning stove, a stone fireplace surround, brown floors and wainscoting.
Design ideas for a large rustic look-out basement in Denver with a home bar, beige walls, vinyl flooring, a wood burning stove, a stone fireplace surround, brown floors and wainscoting.
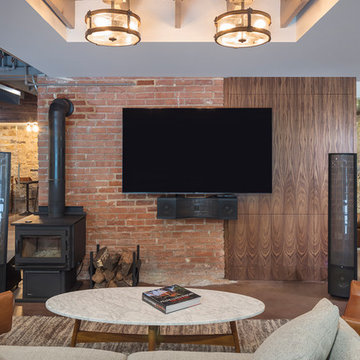
Bob Greenspan Photography
Design ideas for a medium sized rustic walk-out basement in Kansas City with concrete flooring, a wood burning stove and brown floors.
Design ideas for a medium sized rustic walk-out basement in Kansas City with concrete flooring, a wood burning stove and brown floors.
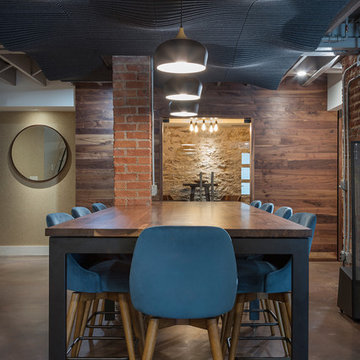
Bob Greenspan Photography
Design ideas for a medium sized rustic walk-out basement in Kansas City with concrete flooring, a wood burning stove and brown floors.
Design ideas for a medium sized rustic walk-out basement in Kansas City with concrete flooring, a wood burning stove and brown floors.
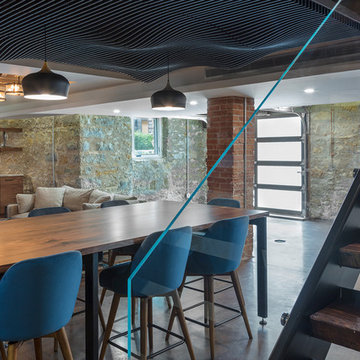
Bob Greenspan Photography
Inspiration for a medium sized rustic walk-out basement in Kansas City with concrete flooring, a wood burning stove and brown floors.
Inspiration for a medium sized rustic walk-out basement in Kansas City with concrete flooring, a wood burning stove and brown floors.
Rustic Basement with a Wood Burning Stove Ideas and Designs
1