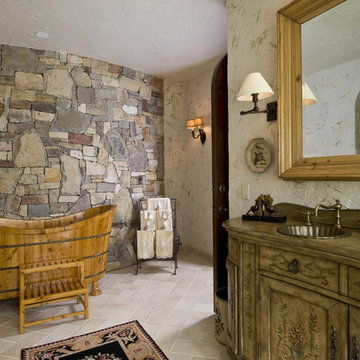Refine by:
Budget
Sort by:Popular Today
21 - 40 of 576 photos
Item 1 of 3
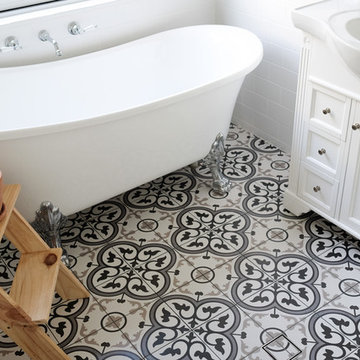
Inspiration for a rustic bathroom in Perth with shaker cabinets, white cabinets, a claw-foot bath, white tiles, porcelain flooring and black floors.
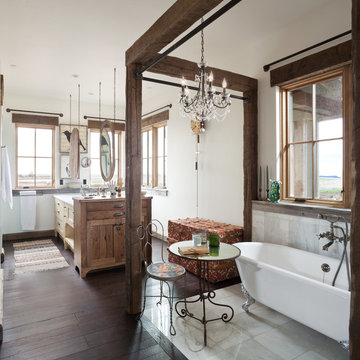
Large rustic ensuite bathroom in Denver with medium wood cabinets, a claw-foot bath, white walls, dark hardwood flooring and shaker cabinets.

Clawfoot Tub
Teak Twist Stool
Plants in Bathroom
Wood "look" Ceramic Tile on the walls
Inspiration for a small rustic ensuite wet room bathroom in DC Metro with shaker cabinets, blue cabinets, a claw-foot bath, a one-piece toilet, grey tiles, cement tiles, grey walls, concrete flooring, an integrated sink, engineered stone worktops, grey floors, white worktops, a laundry area, a single sink and a freestanding vanity unit.
Inspiration for a small rustic ensuite wet room bathroom in DC Metro with shaker cabinets, blue cabinets, a claw-foot bath, a one-piece toilet, grey tiles, cement tiles, grey walls, concrete flooring, an integrated sink, engineered stone worktops, grey floors, white worktops, a laundry area, a single sink and a freestanding vanity unit.
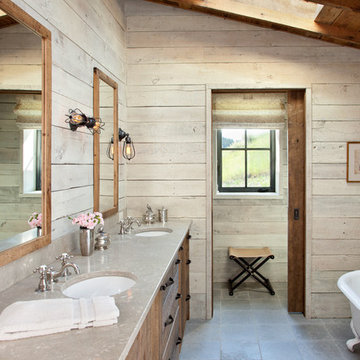
MillerRoodell Architects // Laura Fedro Interiors // Gordon Gregory Photography
Photo of a rustic ensuite bathroom in Other with medium wood cabinets, a claw-foot bath, a submerged sink and grey floors.
Photo of a rustic ensuite bathroom in Other with medium wood cabinets, a claw-foot bath, a submerged sink and grey floors.

This is an example of a large rustic ensuite bathroom in Other with dark wood cabinets, a claw-foot bath, brown walls, dark hardwood flooring, a built-in sink, wooden worktops, brown floors and flat-panel cabinets.
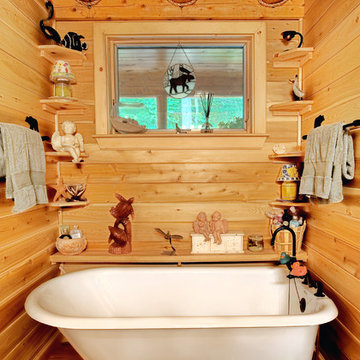
Home by: Katahdin Cedar Log Homes
Photos by: Brian Fitzgerald, Fitzgerald Photo
Design ideas for a small rustic ensuite bathroom in Boston with a claw-foot bath and medium hardwood flooring.
Design ideas for a small rustic ensuite bathroom in Boston with a claw-foot bath and medium hardwood flooring.
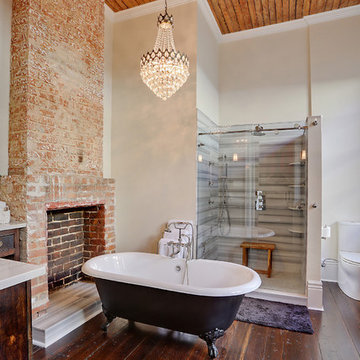
Inspiration for a medium sized rustic ensuite bathroom in New Orleans with dark wood cabinets, a claw-foot bath, flat-panel cabinets, a corner shower, a one-piece toilet, grey tiles, white tiles, beige walls, medium hardwood flooring, engineered stone worktops, brown floors, a hinged door, white worktops and a chimney breast.
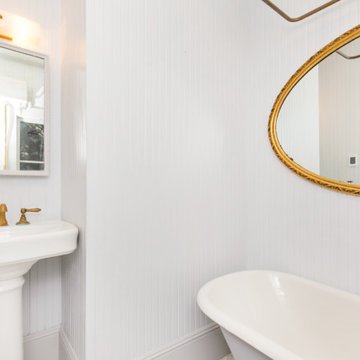
Bathroom in Rustic remodel nestled in the lush Mill Valley Hills, North Bay of San Francisco.
Leila Seppa Photography.
Design ideas for a small rustic bathroom in San Francisco with a claw-foot bath, a shower/bath combination, a two-piece toilet, white walls and a pedestal sink.
Design ideas for a small rustic bathroom in San Francisco with a claw-foot bath, a shower/bath combination, a two-piece toilet, white walls and a pedestal sink.
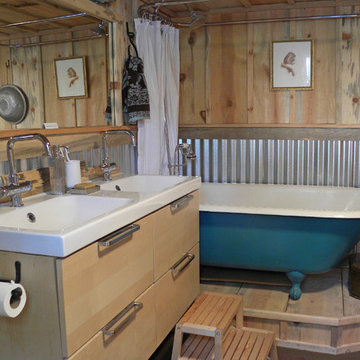
Sarah Greenman © 2012 Houzz
Photo of a rustic bathroom in Dallas with a claw-foot bath.
Photo of a rustic bathroom in Dallas with a claw-foot bath.
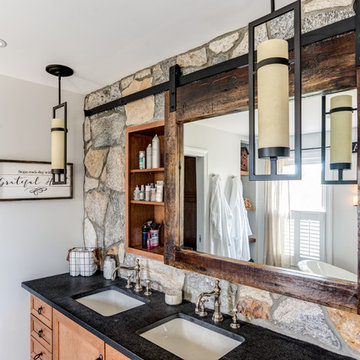
This Vanity by Starmark is topped with a reclaimed barnwood mirror on typical sliding barn door track. Revealing behind is a recessed medicine cabinet into a natural stone wall.
Chris Veith
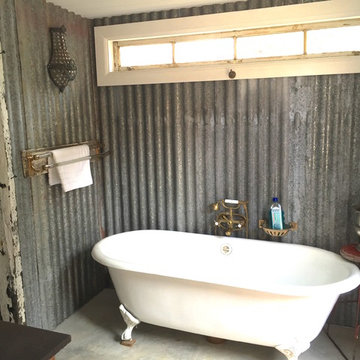
Corrugated metal sheet walls ,concrete floor and an old bathtub make this a charming bathroom. It looks outside to an outdoor shower
Design ideas for a small rustic ensuite bathroom in Sydney with a submerged sink, black cabinets, a claw-foot bath, an alcove shower, a one-piece toilet, grey walls and concrete flooring.
Design ideas for a small rustic ensuite bathroom in Sydney with a submerged sink, black cabinets, a claw-foot bath, an alcove shower, a one-piece toilet, grey walls and concrete flooring.
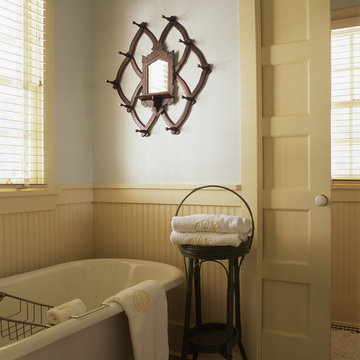
Susan Sully
Design ideas for a rustic bathroom in Atlanta with a claw-foot bath and blue walls.
Design ideas for a rustic bathroom in Atlanta with a claw-foot bath and blue walls.
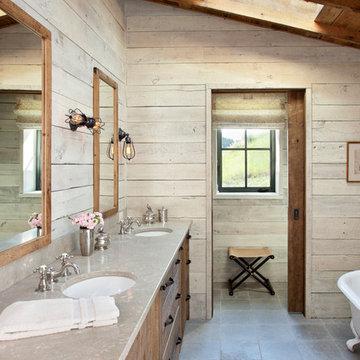
Inspiration for a rustic ensuite bathroom in Other with medium wood cabinets, a claw-foot bath, a submerged sink and grey floors.

New bathroom installed at this project with natural stone on the walls and Wood look tile on the floors, came out great!
Inspiration for a medium sized rustic ensuite bathroom in Other with shaker cabinets, medium wood cabinets, a claw-foot bath, an alcove shower, ceramic flooring, wooden worktops, brown floors, a hinged door, brown worktops, a laundry area, a single sink, a freestanding vanity unit, exposed beams and wainscoting.
Inspiration for a medium sized rustic ensuite bathroom in Other with shaker cabinets, medium wood cabinets, a claw-foot bath, an alcove shower, ceramic flooring, wooden worktops, brown floors, a hinged door, brown worktops, a laundry area, a single sink, a freestanding vanity unit, exposed beams and wainscoting.

Medium sized rustic ensuite bathroom in New York with open cabinets, a claw-foot bath, a walk-in shower, multi-coloured tiles, concrete flooring, an integrated sink, concrete worktops, brown floors and brown worktops.

Inspiration for a medium sized rustic ensuite bathroom in Other with a freestanding vanity unit, freestanding cabinets, medium wood cabinets, a claw-foot bath, a shower/bath combination, a two-piece toilet, yellow walls, medium hardwood flooring, a built-in sink, wooden worktops, brown floors, a shower curtain, brown worktops, double sinks and panelled walls.
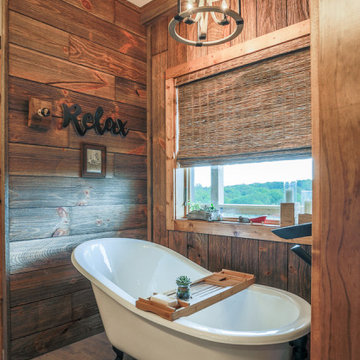
Wood look tile was used the floor and it compliments the barn wood alcove around the tub.
Photo of a medium sized rustic ensuite bathroom in Omaha with recessed-panel cabinets, a claw-foot bath, a walk-in shower, travertine tiles, beige walls, porcelain flooring, a submerged sink, onyx worktops, grey floors, an open shower and white worktops.
Photo of a medium sized rustic ensuite bathroom in Omaha with recessed-panel cabinets, a claw-foot bath, a walk-in shower, travertine tiles, beige walls, porcelain flooring, a submerged sink, onyx worktops, grey floors, an open shower and white worktops.
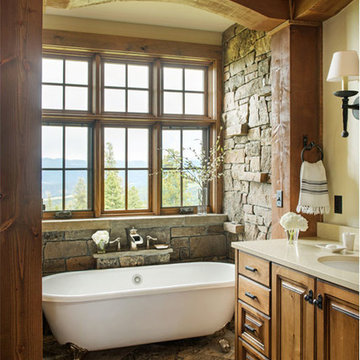
This rustic mountain home is located with in the Big EZ of Big Sky, Montana. Set high up in the mountains, the views from the home are breath taking. Large glazing throughout the home captures these views no matter what room you are in. The heavy timbers, stone accents, and natural building materials give the home a rustic feel, which pairs nicely with the rugged, remote location of the home. We balanced this out with high ceilings, lots of natural lighting, and an open floor plan to give the interior spaces a lighter feel.
Photos by Whitney Kamman
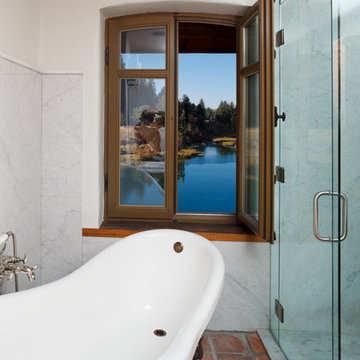
Teton Heritage Builders was hired by the new home owners to remodel, complete unfinished spaces and add a guest master suite to the Gros Ventre Ranch. Strout Architects brought the continuity from the original owner’s design to the remodel and worked seamlessly with Snake River Interiors and the client’s team. The result was a one of a kind residence and a very happy client completed under Dan Clancy’s supervision, leadership and focus on a high level of quality. More photos: http://bit.ly/Yd3mQB
Photo: David Swift
Rustic Bathroom and Cloakroom with a Claw-foot Bath Ideas and Designs
2


