Refine by:
Budget
Sort by:Popular Today
1 - 20 of 69 photos
Item 1 of 3
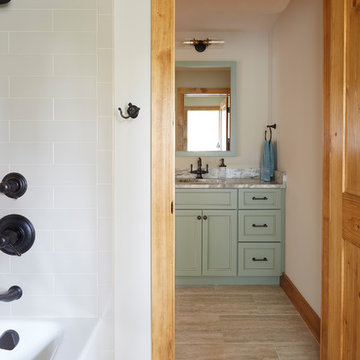
Photo Credit: Kaskel Photo
Medium sized rustic family bathroom in Chicago with recessed-panel cabinets, green cabinets, an alcove bath, a shower/bath combination, a two-piece toilet, beige tiles, ceramic tiles, beige walls, porcelain flooring, a submerged sink, quartz worktops, beige floors, a shower curtain, beige worktops, double sinks and a built in vanity unit.
Medium sized rustic family bathroom in Chicago with recessed-panel cabinets, green cabinets, an alcove bath, a shower/bath combination, a two-piece toilet, beige tiles, ceramic tiles, beige walls, porcelain flooring, a submerged sink, quartz worktops, beige floors, a shower curtain, beige worktops, double sinks and a built in vanity unit.

Simon Hurst Photography
Design ideas for a rustic ensuite bathroom in Austin with green cabinets, brown walls, dark hardwood flooring, a submerged sink, brown floors, grey worktops and recessed-panel cabinets.
Design ideas for a rustic ensuite bathroom in Austin with green cabinets, brown walls, dark hardwood flooring, a submerged sink, brown floors, grey worktops and recessed-panel cabinets.
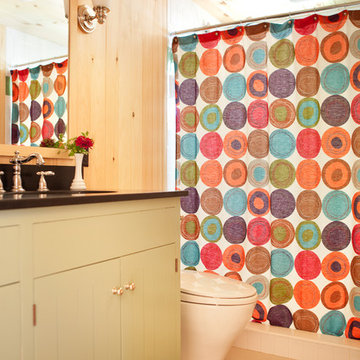
Trent Bell
Photo of a small rustic ensuite bathroom in Portland Maine with green cabinets, a one-piece toilet, lino flooring and soapstone worktops.
Photo of a small rustic ensuite bathroom in Portland Maine with green cabinets, a one-piece toilet, lino flooring and soapstone worktops.
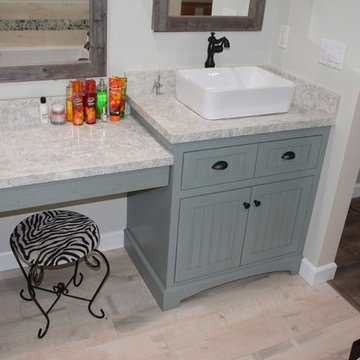
This bathroom features his and her vessel sinks along with a makeup counter in between. The cabinets were painted green, sanded through, and clear coated to give it that rustic look and feel.

The owners of this home came to us with a plan to build a new high-performance home that physically and aesthetically fit on an infill lot in an old well-established neighborhood in Bellingham. The Craftsman exterior detailing, Scandinavian exterior color palette, and timber details help it blend into the older neighborhood. At the same time the clean modern interior allowed their artistic details and displayed artwork take center stage.
We started working with the owners and the design team in the later stages of design, sharing our expertise with high-performance building strategies, custom timber details, and construction cost planning. Our team then seamlessly rolled into the construction phase of the project, working with the owners and Michelle, the interior designer until the home was complete.
The owners can hardly believe the way it all came together to create a bright, comfortable, and friendly space that highlights their applied details and favorite pieces of art.
Photography by Radley Muller Photography
Design by Deborah Todd Building Design Services
Interior Design by Spiral Studios
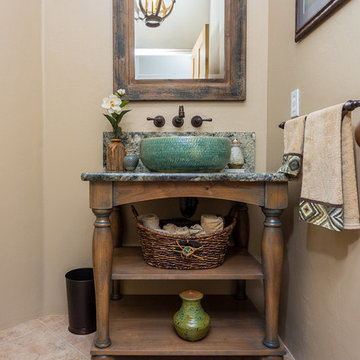
custom designed vanity for a charming southwestern home.
Small rustic cloakroom in Other with open cabinets, green cabinets, a two-piece toilet, ceramic flooring, a vessel sink, granite worktops and brown floors.
Small rustic cloakroom in Other with open cabinets, green cabinets, a two-piece toilet, ceramic flooring, a vessel sink, granite worktops and brown floors.
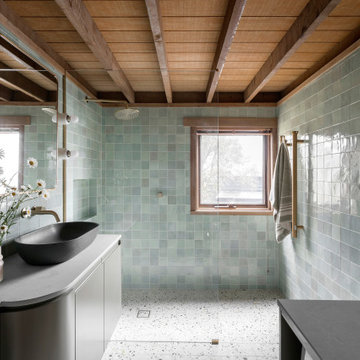
Inspiration for a small rustic ensuite bathroom in Other with green cabinets, a walk-in shower, green tiles, porcelain tiles, engineered stone worktops, an open shower, grey worktops, a single sink, a floating vanity unit and exposed beams.
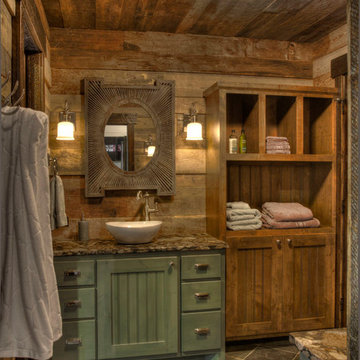
This is an example of a rustic bathroom in Minneapolis with a vessel sink and green cabinets.

Inspiration for a medium sized rustic ensuite bathroom in Burlington with shaker cabinets, green cabinets, a claw-foot bath, beige floors, green tiles, stone tiles, white walls, travertine flooring and white worktops.
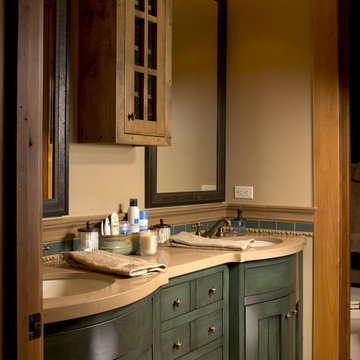
This guest bathroom showcases unique wall sconces, custom tile work, beautiful and rich green cabinets and keeps with the rustic style of the home.
This is an example of a small rustic shower room bathroom in Other with recessed-panel cabinets, green cabinets, a submerged sink and beige walls.
This is an example of a small rustic shower room bathroom in Other with recessed-panel cabinets, green cabinets, a submerged sink and beige walls.
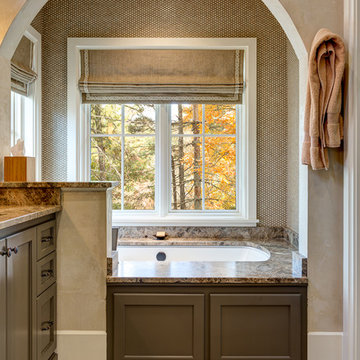
This is an example of a rustic bathroom in Other with a submerged sink, recessed-panel cabinets, green cabinets, marble worktops, a submerged bath, brown tiles, porcelain tiles and ceramic flooring.

This award-winning and intimate cottage was rebuilt on the site of a deteriorating outbuilding. Doubling as a custom jewelry studio and guest retreat, the cottage’s timeless design was inspired by old National Parks rough-stone shelters that the owners had fallen in love with. A single living space boasts custom built-ins for jewelry work, a Murphy bed for overnight guests, and a stone fireplace for warmth and relaxation. A cozy loft nestles behind rustic timber trusses above. Expansive sliding glass doors open to an outdoor living terrace overlooking a serene wooded meadow.
Photos by: Emily Minton Redfield
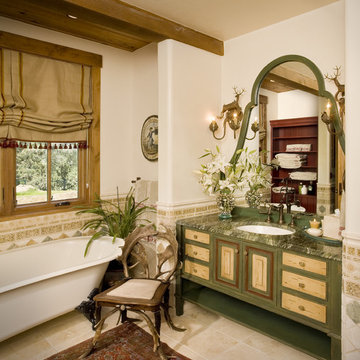
Design ideas for a medium sized rustic shower room bathroom in Other with beaded cabinets, a freestanding bath, multi-coloured tiles, ceramic tiles, beige walls, ceramic flooring, a submerged sink, marble worktops, beige floors, multi-coloured worktops, a single sink, a freestanding vanity unit and green cabinets.
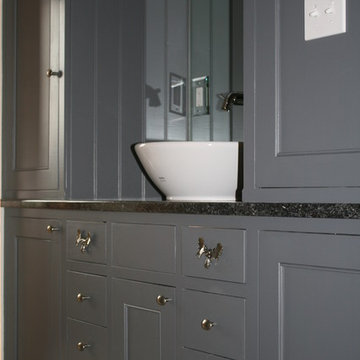
This is an example of a medium sized rustic ensuite bathroom in Burlington with shaker cabinets, green cabinets, a claw-foot bath, a corner shower, brown tiles, ceramic tiles, brown walls, ceramic flooring, a vessel sink, granite worktops, brown floors and a hinged door.
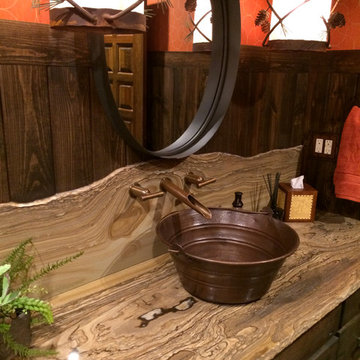
Sandstone Quartzite Countertops
Flagstone Flooring
Real stone shower wall with slate side walls
Wall-Mounted copper faucet and copper sink
Dark green ceiling (not shown)
Over-scale rustic pendant lighting
Custom shower curtain
Green stained vanity cabinet with dimming toe-kick lighting
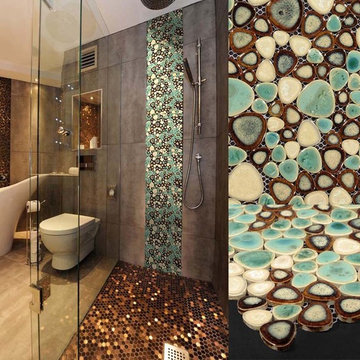
Someday i heard a funny story.
I think it is a great idea to have this perfect combination between human and nature.
Medium sized rustic shower room bathroom in Other with flat-panel cabinets, green cabinets, green tiles, porcelain tiles, green walls, porcelain flooring and tiled worktops.
Medium sized rustic shower room bathroom in Other with flat-panel cabinets, green cabinets, green tiles, porcelain tiles, green walls, porcelain flooring and tiled worktops.

This is an example of a large rustic cloakroom in Other with open cabinets, green cabinets, medium hardwood flooring, a vessel sink, a floating vanity unit, a wood ceiling, wood walls, brown walls, brown floors and green worktops.
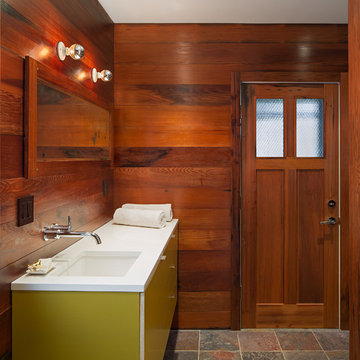
Sam Oberter
This is an example of a rustic bathroom in Philadelphia with a submerged sink, flat-panel cabinets, green cabinets and brown walls.
This is an example of a rustic bathroom in Philadelphia with a submerged sink, flat-panel cabinets, green cabinets and brown walls.
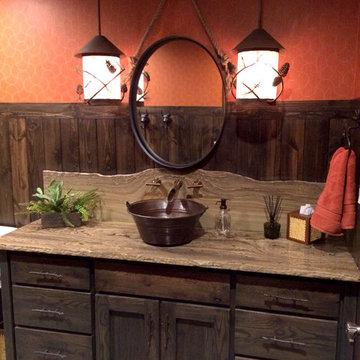
Sandstone Quartzite Countertops
Flagstone Flooring
Real stone shower wall with slate side walls
Wall-Mounted copper faucet and copper sink
Dark green ceiling (not shown)
Over-scale rustic pendant lighting
Custom shower curtain
Green stained vanity cabinet with dimming toe-kick lighting
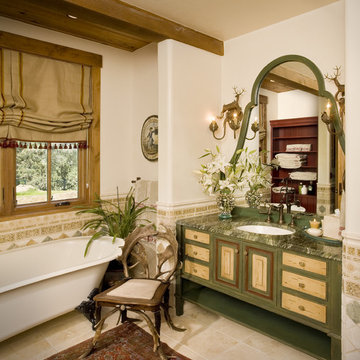
Photo of a rustic bathroom in Tampa with green cabinets, a claw-foot bath, white walls, a submerged sink, beige floors, green worktops and raised-panel cabinets.
Rustic Bathroom and Cloakroom with Green Cabinets Ideas and Designs
1

