Refine by:
Budget
Sort by:Popular Today
1 - 20 of 49 photos
Item 1 of 3

A powder room focuses on green sustainable design:- A dual flush toilet conserves water. Bamboo flooring is a renewable grass. River pebbles on the wall are a natural material. The sink pedestal is fashioned from salvaged wood from a 200 yr old barn.
Staging by Karen Salveson, Miss Conception Design
Photography by Peter Fox Photography

Installing our blue think brick from floor to ceiling on the vanity wall gives height to this hotel bathroom. Playing with two patterns, herringbone and vertical stack, on the same wall is a simple and effective way to make your space more dynamic.
DESIGN
Sara Combs + Rich Combs
PHOTOS
Margaret Austin Photography
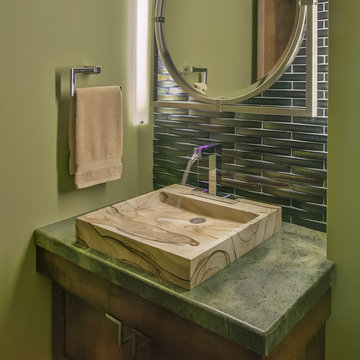
Photo: Joe DeMaio
This is an example of a rustic cloakroom in Milwaukee with green worktops.
This is an example of a rustic cloakroom in Milwaukee with green worktops.
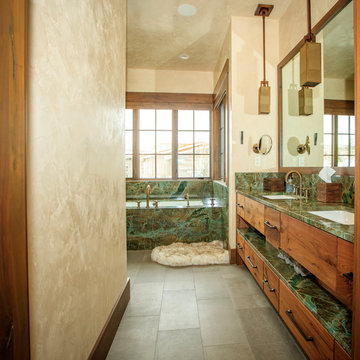
Photo of a rustic bathroom in Salt Lake City with flat-panel cabinets, medium wood cabinets, a submerged bath, beige walls, a submerged sink, grey floors and green worktops.

Photo of a large rustic ensuite bathroom in Burlington with mosaic tiles, blue tiles, concrete worktops, blue floors, recessed-panel cabinets, light wood cabinets, a corner shower, a two-piece toilet, green walls, a submerged sink, a hinged door and green worktops.
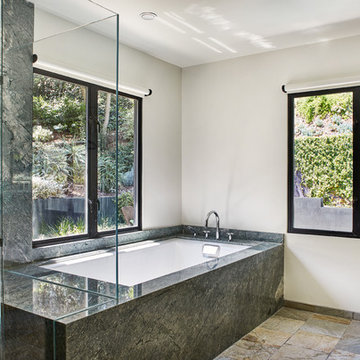
Primary bathroom with views to backyard patio, gardens and swimming pool
Landscape design by Meg Rushing Coffee
Photo by Dan Arnold
Design ideas for a medium sized rustic ensuite bathroom in Los Angeles with flat-panel cabinets, light wood cabinets, a submerged bath, a shower/bath combination, a one-piece toilet, green tiles, stone slabs, white walls, slate flooring, a submerged sink, quartz worktops, beige floors, a hinged door and green worktops.
Design ideas for a medium sized rustic ensuite bathroom in Los Angeles with flat-panel cabinets, light wood cabinets, a submerged bath, a shower/bath combination, a one-piece toilet, green tiles, stone slabs, white walls, slate flooring, a submerged sink, quartz worktops, beige floors, a hinged door and green worktops.
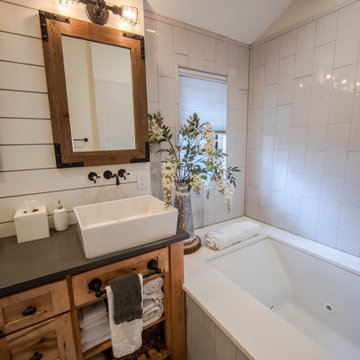
Inspiration for a large rustic ensuite bathroom in Indianapolis with recessed-panel cabinets, brown cabinets, an alcove bath, a two-piece toilet, white tiles, porcelain tiles, white walls, porcelain flooring, a vessel sink, granite worktops, multi-coloured floors, green worktops, double sinks, a freestanding vanity unit, tongue and groove walls and a shower/bath combination.
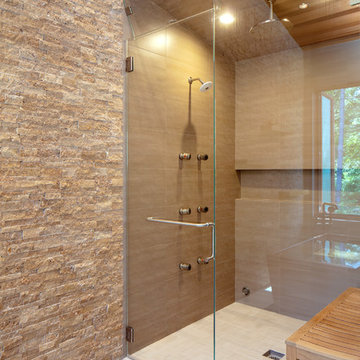
Malia Campbell Photography
Design ideas for a large rustic ensuite bathroom in Seattle with flat-panel cabinets, medium wood cabinets, a japanese bath, a built-in shower, a wall mounted toilet, brown tiles, porcelain tiles, grey walls, porcelain flooring, a submerged sink, engineered stone worktops, beige floors, a hinged door and green worktops.
Design ideas for a large rustic ensuite bathroom in Seattle with flat-panel cabinets, medium wood cabinets, a japanese bath, a built-in shower, a wall mounted toilet, brown tiles, porcelain tiles, grey walls, porcelain flooring, a submerged sink, engineered stone worktops, beige floors, a hinged door and green worktops.

Photo Credit: Kaskel Photo
This is an example of a medium sized rustic cloakroom in Chicago with freestanding cabinets, light wood cabinets, a two-piece toilet, green walls, light hardwood flooring, a submerged sink, quartz worktops, brown floors, green worktops, a freestanding vanity unit and wood walls.
This is an example of a medium sized rustic cloakroom in Chicago with freestanding cabinets, light wood cabinets, a two-piece toilet, green walls, light hardwood flooring, a submerged sink, quartz worktops, brown floors, green worktops, a freestanding vanity unit and wood walls.
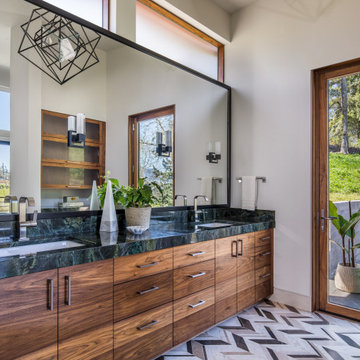
Inspiration for a large rustic ensuite bathroom in Portland with limestone flooring, a submerged sink, marble worktops, multi-coloured floors, green worktops, flat-panel cabinets, dark wood cabinets and white walls.

This is an example of a large rustic cloakroom in Other with open cabinets, green cabinets, medium hardwood flooring, a vessel sink, a floating vanity unit, a wood ceiling, wood walls, brown walls, brown floors and green worktops.
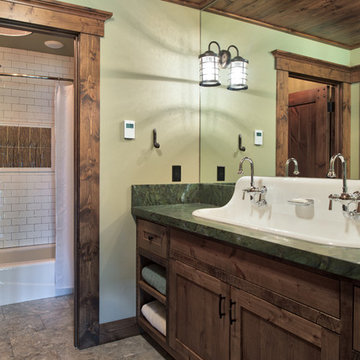
Photo of a rustic bathroom in Minneapolis with shaker cabinets, dark wood cabinets, an alcove bath, a shower/bath combination, white tiles, metro tiles, green walls, a trough sink, grey floors, a shower curtain and green worktops.
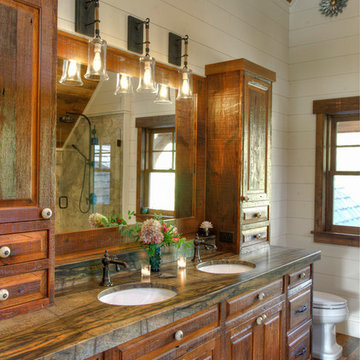
Photo of a large rustic ensuite bathroom in Minneapolis with raised-panel cabinets, dark wood cabinets, white walls, dark hardwood flooring, a submerged sink, granite worktops, brown floors, a hinged door and green worktops.
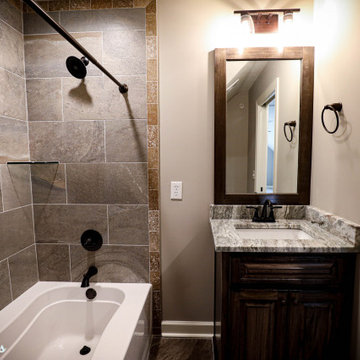
The bonus room over garage can easily serve as a guest suite with this beautiful full bath.
Photo of a small rustic bathroom in Other with shaker cabinets, dark wood cabinets, a built-in bath, a shower/bath combination, a one-piece toilet, grey tiles, slate tiles, brown walls, slate flooring, a submerged sink, granite worktops, grey floors, a shower curtain, green worktops, a single sink and a built in vanity unit.
Photo of a small rustic bathroom in Other with shaker cabinets, dark wood cabinets, a built-in bath, a shower/bath combination, a one-piece toilet, grey tiles, slate tiles, brown walls, slate flooring, a submerged sink, granite worktops, grey floors, a shower curtain, green worktops, a single sink and a built in vanity unit.
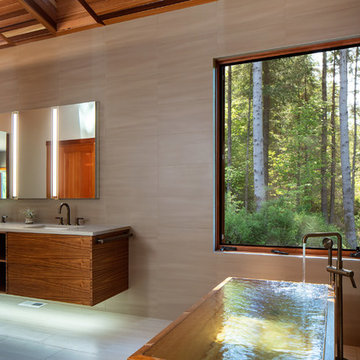
Malia Campbell Photography
Large rustic ensuite bathroom in Seattle with flat-panel cabinets, medium wood cabinets, a japanese bath, a built-in shower, a wall mounted toilet, brown tiles, porcelain tiles, grey walls, porcelain flooring, a submerged sink, engineered stone worktops, beige floors, a hinged door and green worktops.
Large rustic ensuite bathroom in Seattle with flat-panel cabinets, medium wood cabinets, a japanese bath, a built-in shower, a wall mounted toilet, brown tiles, porcelain tiles, grey walls, porcelain flooring, a submerged sink, engineered stone worktops, beige floors, a hinged door and green worktops.
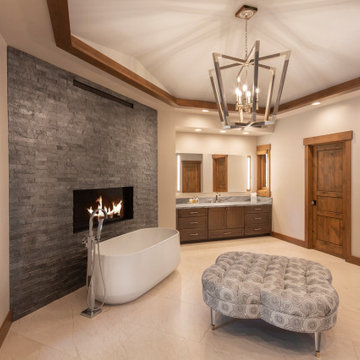
Remodeled master bath - new flooring, vanities, sinks, faucets, lighted mirrors, chandelier, cove lighting and trim, new windows and trim, added fireplace with stacked ledger stone, his and hers vanities and toilet rooms, open walk-in shower, entry to indoor pool, soaking tub with floor-mounted tub filler
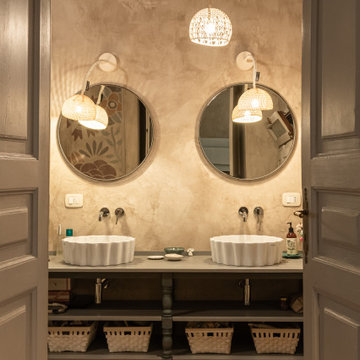
Photo of a medium sized rustic ensuite bathroom in Turin with white cabinets, an alcove shower, a two-piece toilet, beige tiles, beige walls, medium hardwood flooring, a vessel sink, wooden worktops, beige floors, a hinged door, green worktops, double sinks and a vaulted ceiling.
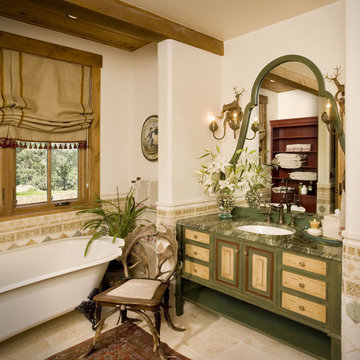
Rustic ensuite bathroom in Other with green cabinets, a claw-foot bath, beige walls, a submerged sink, beige floors, green worktops and raised-panel cabinets.
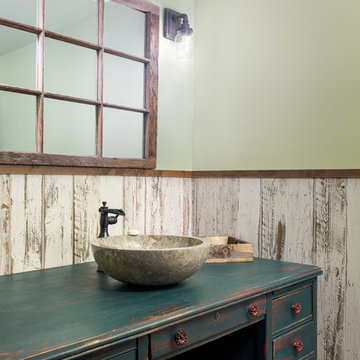
Klassen Photography
This is an example of a medium sized rustic cloakroom in Jackson with freestanding cabinets, distressed cabinets, a two-piece toilet, multi-coloured tiles, porcelain tiles, green walls, porcelain flooring, wooden worktops, orange floors, green worktops and a vessel sink.
This is an example of a medium sized rustic cloakroom in Jackson with freestanding cabinets, distressed cabinets, a two-piece toilet, multi-coloured tiles, porcelain tiles, green walls, porcelain flooring, wooden worktops, orange floors, green worktops and a vessel sink.
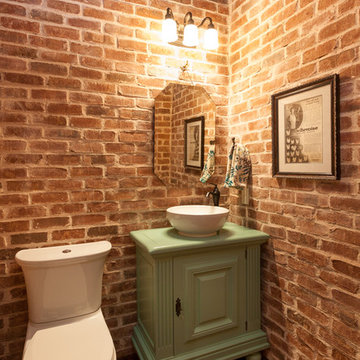
Connie Anderson Photography
Design ideas for a small rustic cloakroom in Houston with a vessel sink, freestanding cabinets, green cabinets, wooden worktops, medium hardwood flooring, a two-piece toilet and green worktops.
Design ideas for a small rustic cloakroom in Houston with a vessel sink, freestanding cabinets, green cabinets, wooden worktops, medium hardwood flooring, a two-piece toilet and green worktops.
Rustic Bathroom and Cloakroom with Green Worktops Ideas and Designs
1

