Refine by:
Budget
Sort by:Popular Today
1 - 20 of 188 photos
Item 1 of 3
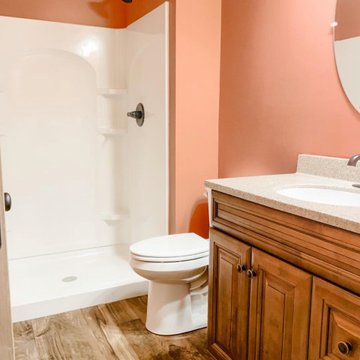
Design ideas for a rustic shower room bathroom in Minneapolis with a walk-in shower, laminate floors, a submerged sink, laminate worktops, brown floors, beige worktops, an enclosed toilet, a single sink and a freestanding vanity unit.
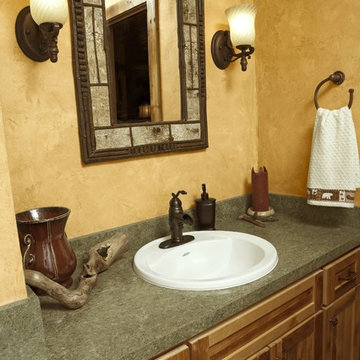
The cabinets are made from reclaimed white barn board. For this special job, no wood was joined, every edge was eased to look worn with a wavering block plane. Knots, bullet holes, gouges, old paint, saw marks and every other imperfection were embraced and showcased for the story they represented. Nothing looks new.
There is nothing more incongruous than when a room is rustic but the sheetrock walls are left smooth - especially when the wall are left white. To give the walls an aged look we used a two-tone yellow-gold, coarse Venetian plaster.
PHOTO CREDIT: John Ray
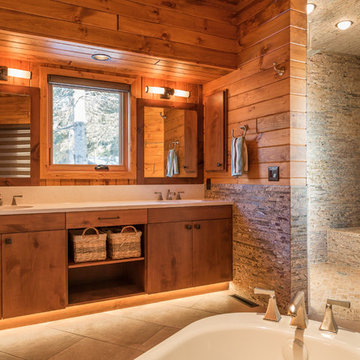
Design ideas for a large rustic ensuite bathroom in Minneapolis with flat-panel cabinets, medium wood cabinets, a freestanding bath, a walk-in shower, multi-coloured tiles, brown walls, an integrated sink, laminate worktops, matchstick tiles, porcelain flooring, brown floors and an open shower.

The owners of this home came to us with a plan to build a new high-performance home that physically and aesthetically fit on an infill lot in an old well-established neighborhood in Bellingham. The Craftsman exterior detailing, Scandinavian exterior color palette, and timber details help it blend into the older neighborhood. At the same time the clean modern interior allowed their artistic details and displayed artwork take center stage.
We started working with the owners and the design team in the later stages of design, sharing our expertise with high-performance building strategies, custom timber details, and construction cost planning. Our team then seamlessly rolled into the construction phase of the project, working with the owners and Michelle, the interior designer until the home was complete.
The owners can hardly believe the way it all came together to create a bright, comfortable, and friendly space that highlights their applied details and favorite pieces of art.
Photography by Radley Muller Photography
Design by Deborah Todd Building Design Services
Interior Design by Spiral Studios

The marble tile shower has a barn-style sliding shower door. Even small spaces need a well designed lighting plan; the bath’s skylight provides natural lighting, while the floating light shelf with small puck lights and a hidden strip light at the rear provide additional lighting.
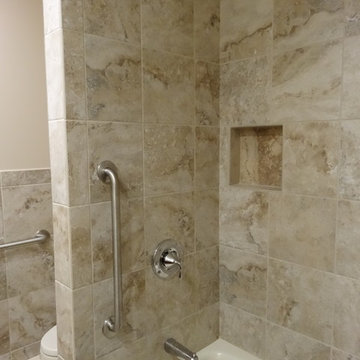
Medium sized rustic shower room bathroom with recessed-panel cabinets, brown cabinets, an alcove bath, an alcove shower, beige tiles, porcelain tiles, beige walls, porcelain flooring, a built-in sink, laminate worktops, beige floors and a shower curtain.
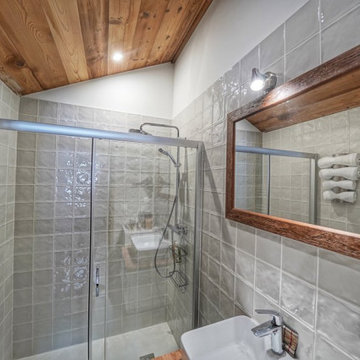
Inspiration for a rustic shower room bathroom in Lyon with white tiles, white walls, ceramic flooring, a vessel sink, laminate worktops, grey floors, a single sink and a wood ceiling.
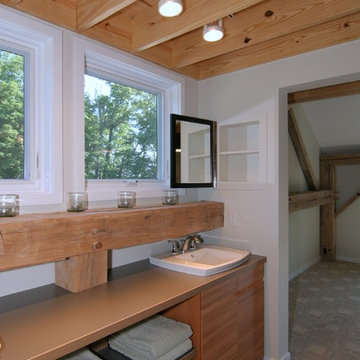
Design ideas for a medium sized rustic bathroom in Grand Rapids with a built-in sink, flat-panel cabinets, medium wood cabinets, laminate worktops, stone tiles and slate flooring.
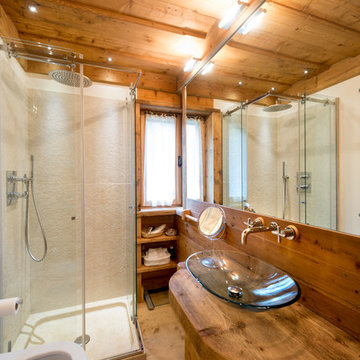
Design ideas for a rustic shower room bathroom in Venice with flat-panel cabinets, medium wood cabinets, a corner shower, medium hardwood flooring, a vessel sink, laminate worktops and a sliding door.
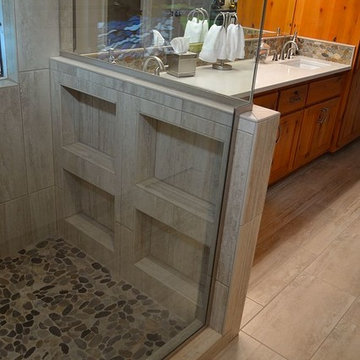
Photo of a small rustic ensuite bathroom in Austin with shaker cabinets, medium wood cabinets, a corner shower, pebble tiles, white walls, laminate floors, a submerged sink, laminate worktops, beige floors and a hinged door.
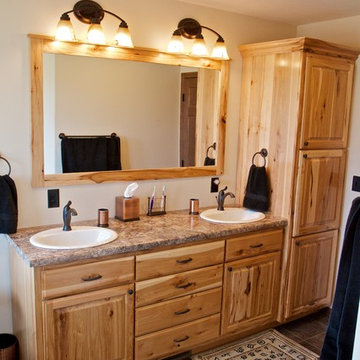
Custom Rustic Hickory cabinetry and matching Mirror. Clear coated. No stain.
Photo by: Christian Begeman
Inspiration for a large rustic ensuite bathroom in Other with raised-panel cabinets, light wood cabinets and laminate worktops.
Inspiration for a large rustic ensuite bathroom in Other with raised-panel cabinets, light wood cabinets and laminate worktops.
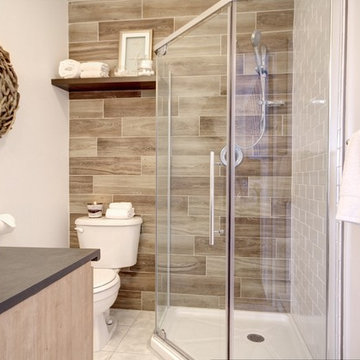
Lyne Brunet
Small rustic shower room bathroom in Montreal with light wood cabinets, a corner shower, a two-piece toilet, white tiles, ceramic tiles, white walls, ceramic flooring, a vessel sink and laminate worktops.
Small rustic shower room bathroom in Montreal with light wood cabinets, a corner shower, a two-piece toilet, white tiles, ceramic tiles, white walls, ceramic flooring, a vessel sink and laminate worktops.
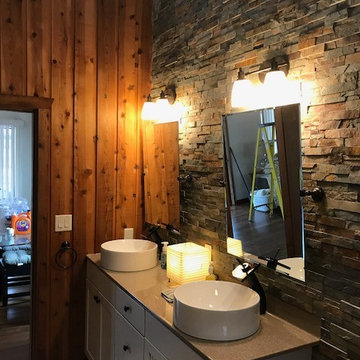
Inspiration for a medium sized rustic ensuite bathroom in Other with shaker cabinets, white cabinets, grey tiles, laminate worktops, an alcove shower, a two-piece toilet, stone tiles, grey walls, ceramic flooring, a vessel sink, beige floors and a hinged door.
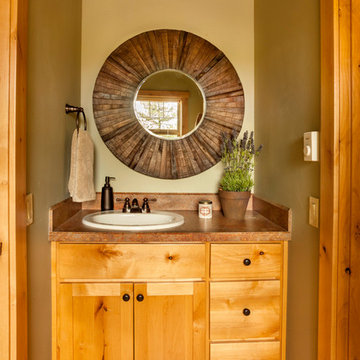
For this rustic interior design project our Principal Designer, Lori Brock, created a calming retreat for her clients by choosing structured and comfortable furnishings the home. Featured are custom dining and coffee tables, back patio furnishings, paint, accessories, and more. This rustic and traditional feel brings comfort to the homes space.
Photos by Blackstone Edge.
(This interior design project was designed by Lori before she worked for Affinity Home & Design and Affinity was not the General Contractor)
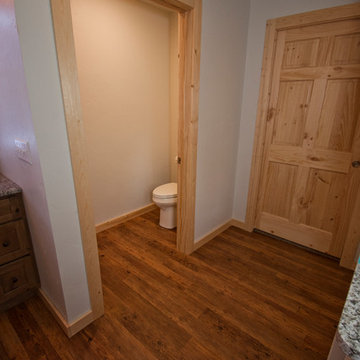
Right down the road from Klover House near High Falls in Crivitz, WI sits another DW3 masterpiece. Let's give a warm welcome to the Murawski House. This home is rustic elegance. The perfect marriage between modern decor and Up North charm. Please, take a look around and let us know if you have any questions. Thank you, Murawski Family. It was a pleasure.
Photo credit: Kim Hanson Photography, Art and Design Cabinetry: Atwood Cabinetry Special thanks to the following businesses who also made this dream home a reality: Maiden LAKE Plumbing LLC Kempka Excavating Mertens Electric, LLC A&M Heating, Cooling and Fireplace Sales
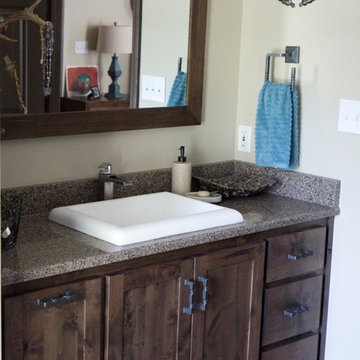
This is an example of a medium sized rustic ensuite bathroom in Nashville with shaker cabinets, dark wood cabinets, laminate worktops, a walk-in shower, a one-piece toilet, beige tiles, brown tiles, porcelain tiles, beige walls, porcelain flooring and a built-in sink.
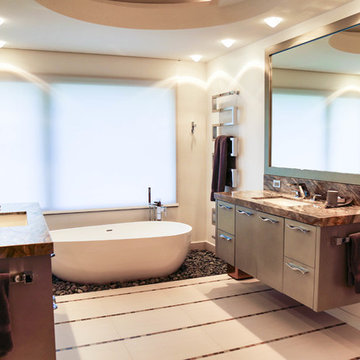
Inspiration for a medium sized rustic ensuite bathroom in Salt Lake City with flat-panel cabinets, light wood cabinets, a freestanding bath, a corner shower, a one-piece toilet, beige tiles, brown tiles, beige walls, lino flooring, a submerged sink and laminate worktops.
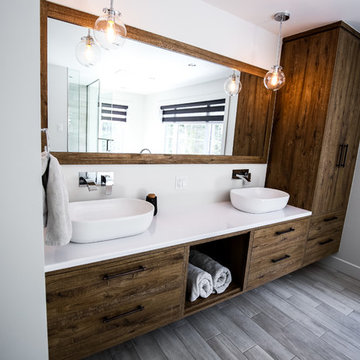
IsaB Photographie
Design ideas for a large rustic ensuite bathroom in Montreal with flat-panel cabinets, medium wood cabinets, a freestanding bath, a corner shower, black and white tiles, porcelain tiles, grey walls, porcelain flooring, a vessel sink and laminate worktops.
Design ideas for a large rustic ensuite bathroom in Montreal with flat-panel cabinets, medium wood cabinets, a freestanding bath, a corner shower, black and white tiles, porcelain tiles, grey walls, porcelain flooring, a vessel sink and laminate worktops.
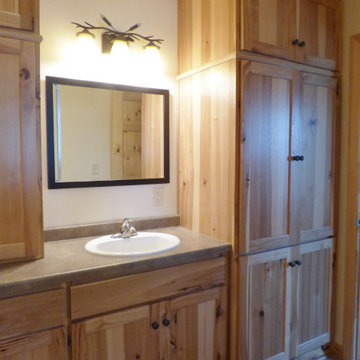
The Master Bathroom with large built-in linen cabinet, and counter-to-ceiling cabinet storage between sinks. A locking barn door leads to shower/toilet room.
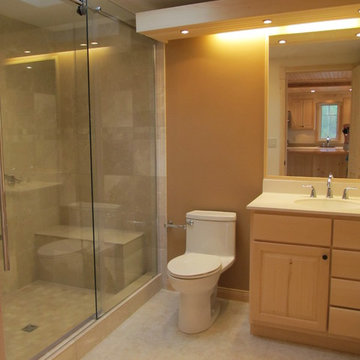
The marble tile shower has a barn-style sliding shower door. Even small spaces need a well designed lighting plan; the bath’s skylight provides natural lighting, while the floating light shelf with small puck lights and a hidden strip light at the rear provide additional lighting.
Rustic Bathroom and Cloakroom with Laminate Worktops Ideas and Designs
1

