Rustic Bathroom with a One-piece Toilet Ideas and Designs
Refine by:
Budget
Sort by:Popular Today
1 - 20 of 2,431 photos
Item 1 of 3

a bathroom was added between the existing garage and home. A window couldn't be added, so a skylight brings needed sunlight into the space.
WoodStone Inc, General Contractor
Home Interiors, Cortney McDougal, Interior Design
Draper White Photography

Modern functionality meets rustic charm in this expansive custom home. Featuring a spacious open-concept great room with dark hardwood floors, stone fireplace, and wood finishes throughout.

The soaking tub was positioned to capture views of the tree canopy beyond. The vanity mirror floats in the space, exposing glimpses of the shower behind.

Inspiration for a rustic ensuite wet room bathroom in Denver with flat-panel cabinets, light wood cabinets, a freestanding bath, a one-piece toilet, white tiles, ceramic tiles, white walls, ceramic flooring, a submerged sink, engineered stone worktops, multi-coloured floors, a hinged door, white worktops, an enclosed toilet, double sinks and a floating vanity unit.

Our owners were looking to upgrade their master bedroom into a hotel-like oasis away from the world with a rustic "ski lodge" feel. The bathroom was gutted, we added some square footage from a closet next door and created a vaulted, spa-like bathroom space with a feature soaking tub. We connected the bedroom to the sitting space beyond to make sure both rooms were able to be used and work together. Added some beams to dress up the ceilings along with a new more modern soffit ceiling complete with an industrial style ceiling fan. The master bed will be positioned at the actual reclaimed barn-wood wall...The gas fireplace is see-through to the sitting area and ties the large space together with a warm accent. This wall is coated in a beautiful venetian plaster. Also included 2 walk-in closet spaces (being fitted with closet systems) and an exercise room.
Pros that worked on the project included: Holly Nase Interiors, S & D Renovations (who coordinated all of the construction), Agentis Kitchen & Bath, Veneshe Master Venetian Plastering, Stoves & Stuff Fireplaces

Medium sized rustic shower room bathroom in Denver with freestanding cabinets, medium wood cabinets, an alcove shower, a one-piece toilet, beige tiles, stone tiles, beige walls, dark hardwood flooring, an integrated sink, concrete worktops, brown floors and a hinged door.

Bradshaw Photography
Inspiration for a medium sized rustic shower room bathroom in Columbus with open cabinets, distressed cabinets, a one-piece toilet, grey tiles, ceramic tiles, grey walls, ceramic flooring, wooden worktops, a vessel sink, brown worktops, an alcove shower, brown floors and a hinged door.
Inspiration for a medium sized rustic shower room bathroom in Columbus with open cabinets, distressed cabinets, a one-piece toilet, grey tiles, ceramic tiles, grey walls, ceramic flooring, wooden worktops, a vessel sink, brown worktops, an alcove shower, brown floors and a hinged door.
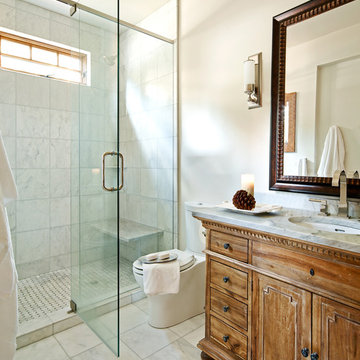
Inspiration for a medium sized rustic shower room bathroom in Other with a submerged sink, recessed-panel cabinets, an alcove shower, white tiles, medium wood cabinets, a one-piece toilet, marble tiles, white walls, marble flooring, marble worktops, white floors and a hinged door.
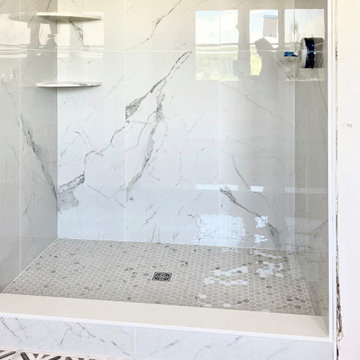
Large rustic ensuite bathroom in Boston with flat-panel cabinets, medium wood cabinets, a freestanding bath, an alcove shower, a one-piece toilet, white tiles, marble tiles, marble flooring, a submerged sink, marble worktops, grey floors, an open shower, white worktops, double sinks and a freestanding vanity unit.

This is an example of a rustic shower room bathroom in Burlington with grey cabinets, a walk-in shower, a one-piece toilet, white tiles, metro tiles, grey walls, porcelain flooring, a vessel sink, wooden worktops, grey floors, a shower curtain, a single sink, a freestanding vanity unit and flat-panel cabinets.
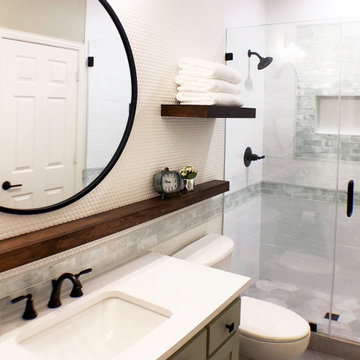
This adorable rustic, modern farmhouse style guest bathroom will make guests want to stay a while. Ceiling height subway tile in a mix of green opalescent glass and white with an accent strip that extends into the vanity area makes this petite space really pop. Combined with stained floating shelves and a white penny tile accent wall, this unique space invites guests to come on in... Octagon porcelain floor tile adds texture and interest and the custom green vanity with white quartz top ties it all together. Oil rubbed bronze fixtures, square door and drawer pulls, and a round industrial mirror add the final touch.

The master bathroom is one of our favorite features of this home. The spacious room gives husband and wife their own sink and storage areas. Toward the back of the room there is a copper Japanese soaking tub that fills from the ceiling. Frosted windows allow for plenty of light to come into the room while also maintaining privacy.
Photography by Todd Crawford.
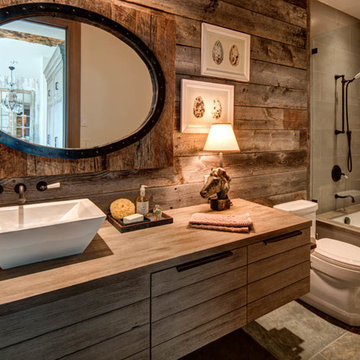
Inspiration for a medium sized rustic shower room bathroom in Salt Lake City with medium wood cabinets, a shower/bath combination, grey tiles, brown walls, a vessel sink, a submerged bath, a one-piece toilet, wooden worktops and brown worktops.

Rustic shower room bathroom in Boise with shaker cabinets, distressed cabinets, an alcove shower, a one-piece toilet, grey tiles, ceramic tiles, grey walls, ceramic flooring, a submerged sink, quartz worktops, grey floors, a hinged door, white worktops, double sinks and a built in vanity unit.

Organized laundry - one for whites and one for darks, makes sorting easy when it comes to wash day. Clever storage solutions in this master bath houses toiletries and linens.
Photos by Chris Veith
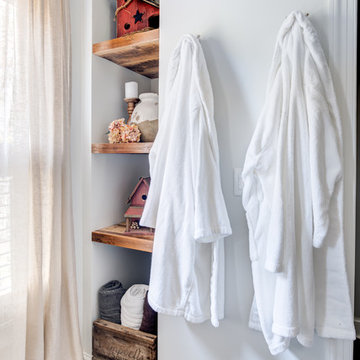
Reclaimed barnwood recessed cubbies provide great space for decorations and interesting textures.
Photos by Chris Veith
This is an example of a large rustic ensuite bathroom in New York with shaker cabinets, light wood cabinets, a freestanding bath, a walk-in shower, a one-piece toilet, grey tiles, cement tiles, grey walls, cement flooring, a submerged sink, granite worktops, grey floors and a sliding door.
This is an example of a large rustic ensuite bathroom in New York with shaker cabinets, light wood cabinets, a freestanding bath, a walk-in shower, a one-piece toilet, grey tiles, cement tiles, grey walls, cement flooring, a submerged sink, granite worktops, grey floors and a sliding door.
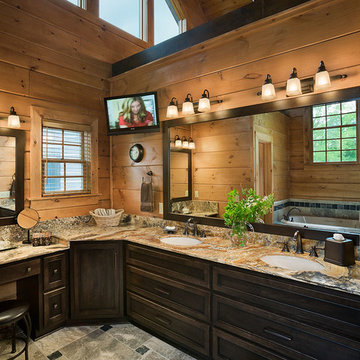
Design ideas for a medium sized rustic ensuite bathroom in Other with shaker cabinets, dark wood cabinets, an alcove bath, an alcove shower, a one-piece toilet, beige tiles, stone tiles, brown walls, porcelain flooring, a submerged sink and granite worktops.
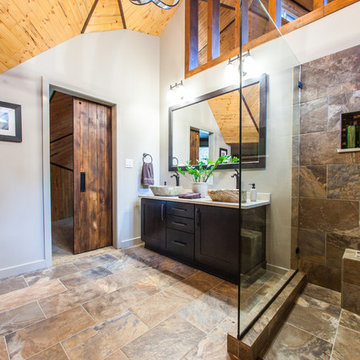
Geodesic bathroom - modernized with stylistic balance.
Photo of a medium sized rustic ensuite bathroom in Other with a vessel sink, shaker cabinets, engineered stone worktops, a freestanding bath, a walk-in shower, a one-piece toilet, porcelain tiles, grey walls, porcelain flooring, an open shower, dark wood cabinets, multi-coloured tiles and multi-coloured floors.
Photo of a medium sized rustic ensuite bathroom in Other with a vessel sink, shaker cabinets, engineered stone worktops, a freestanding bath, a walk-in shower, a one-piece toilet, porcelain tiles, grey walls, porcelain flooring, an open shower, dark wood cabinets, multi-coloured tiles and multi-coloured floors.
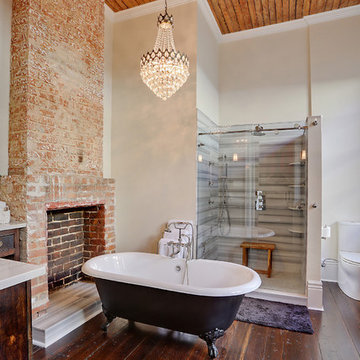
Inspiration for a medium sized rustic ensuite bathroom in New Orleans with dark wood cabinets, a claw-foot bath, flat-panel cabinets, a corner shower, a one-piece toilet, grey tiles, white tiles, beige walls, medium hardwood flooring, engineered stone worktops, brown floors, a hinged door, white worktops and a chimney breast.

Photo of a medium sized rustic shower room bathroom in Detroit with freestanding cabinets, brown cabinets, a walk-in shower, a one-piece toilet, white walls, vinyl flooring, a vessel sink, wooden worktops, grey floors, brown worktops, a single sink, a built in vanity unit, a timber clad ceiling and tongue and groove walls.
Rustic Bathroom with a One-piece Toilet Ideas and Designs
1

 Shelves and shelving units, like ladder shelves, will give you extra space without taking up too much floor space. Also look for wire, wicker or fabric baskets, large and small, to store items under or next to the sink, or even on the wall.
Shelves and shelving units, like ladder shelves, will give you extra space without taking up too much floor space. Also look for wire, wicker or fabric baskets, large and small, to store items under or next to the sink, or even on the wall.  The sink, the mirror, shower and/or bath are the places where you might want the clearest and strongest light. You can use these if you want it to be bright and clear. Otherwise, you might want to look at some soft, ambient lighting in the form of chandeliers, short pendants or wall lamps. You could use accent lighting around your rustic bath in the form to create a tranquil, spa feel, as well.
The sink, the mirror, shower and/or bath are the places where you might want the clearest and strongest light. You can use these if you want it to be bright and clear. Otherwise, you might want to look at some soft, ambient lighting in the form of chandeliers, short pendants or wall lamps. You could use accent lighting around your rustic bath in the form to create a tranquil, spa feel, as well. 