Rustic Bathroom with a Vessel Sink Ideas and Designs
Refine by:
Budget
Sort by:Popular Today
141 - 160 of 2,427 photos
Item 1 of 3
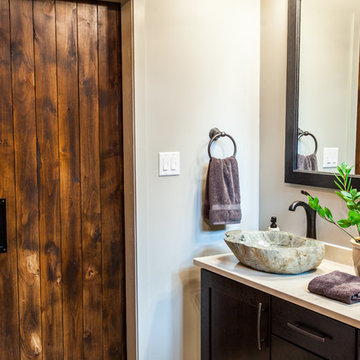
A geodesic bathroom remodel, new rustic, barn door, vessel sinks out of stone.
Medium sized rustic ensuite bathroom in Other with a vessel sink, shaker cabinets, engineered stone worktops, a freestanding bath, a walk-in shower, a one-piece toilet, multi-coloured tiles, porcelain tiles, grey walls, porcelain flooring, dark wood cabinets, multi-coloured floors and an open shower.
Medium sized rustic ensuite bathroom in Other with a vessel sink, shaker cabinets, engineered stone worktops, a freestanding bath, a walk-in shower, a one-piece toilet, multi-coloured tiles, porcelain tiles, grey walls, porcelain flooring, dark wood cabinets, multi-coloured floors and an open shower.
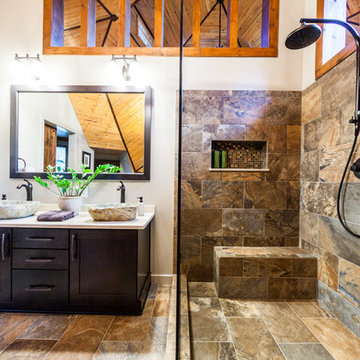
A geodesic bathroom remodel, taking a dated linoleum bathroom and bringing slate porcelain tile along with an open shower concept together for this client. Peaceful elements with oil rubbed bronze hardware.
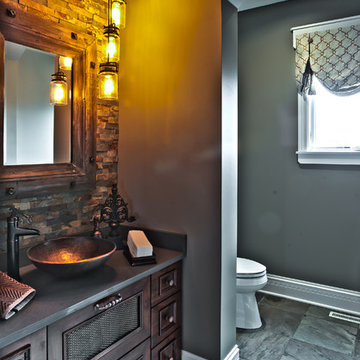
Design ideas for a medium sized rustic shower room bathroom in Chicago with freestanding cabinets, dark wood cabinets, a two-piece toilet, multi-coloured tiles, stone tiles, grey walls, slate flooring, a vessel sink and soapstone worktops.
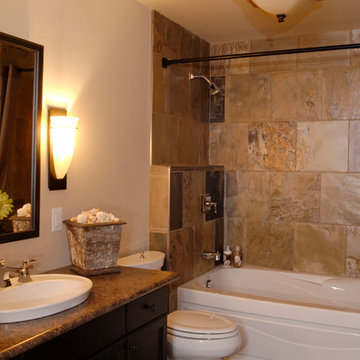
For more info and the floor plan for this home, follow the link below!
http://www.linwoodhomes.com/house-plans/plans/carling/
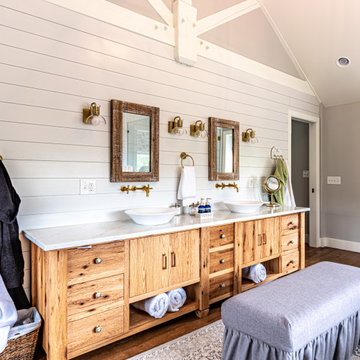
Reclaimed oak with sandblasted finish, ultra-matte topcoat.
This is an example of a medium sized rustic ensuite bathroom in Philadelphia with freestanding cabinets, distressed cabinets, a corner shower, a bidet, white walls, light hardwood flooring, a vessel sink, engineered stone worktops, a hinged door and white worktops.
This is an example of a medium sized rustic ensuite bathroom in Philadelphia with freestanding cabinets, distressed cabinets, a corner shower, a bidet, white walls, light hardwood flooring, a vessel sink, engineered stone worktops, a hinged door and white worktops.
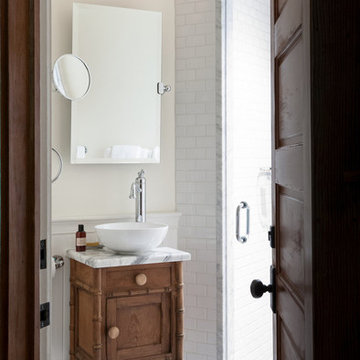
Small rustic shower room bathroom in Boston with medium wood cabinets, an alcove shower, white walls, mosaic tile flooring, a vessel sink, engineered stone worktops, white tiles, metro tiles and recessed-panel cabinets.
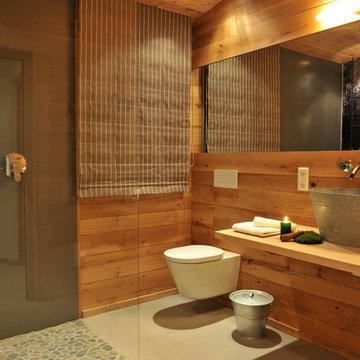
Handweiserhütte oHG
Jessica Gerritsen & Ralf Blümer
Lenninghof 26 (am Skilift)
57392 Schmallenberg
© Fotos: Cyrus Saedi, Hotelfotograf | www.cyrus-saedi.com
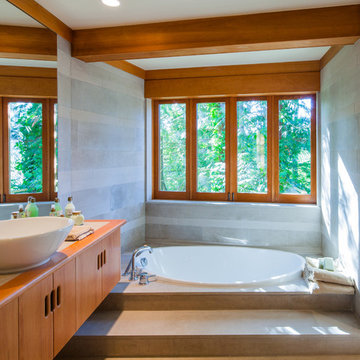
Martin Knowles Photo/Media
Inspiration for a large rustic ensuite bathroom in Vancouver with a vessel sink, flat-panel cabinets, medium wood cabinets, wooden worktops, a built-in bath, beige tiles and stone tiles.
Inspiration for a large rustic ensuite bathroom in Vancouver with a vessel sink, flat-panel cabinets, medium wood cabinets, wooden worktops, a built-in bath, beige tiles and stone tiles.
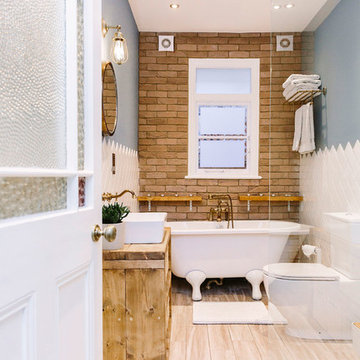
My Bespoke Room
Inspiration for a rustic bathroom in London with a claw-foot bath, a two-piece toilet, laminate floors and a vessel sink.
Inspiration for a rustic bathroom in London with a claw-foot bath, a two-piece toilet, laminate floors and a vessel sink.
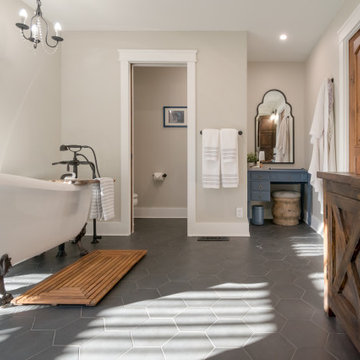
Rustic wet room bathroom in San Francisco with freestanding cabinets, distressed cabinets, a claw-foot bath, white tiles, ceramic tiles, ceramic flooring, a vessel sink, wooden worktops, black floors, a hinged door, a shower bench, double sinks and a freestanding vanity unit.
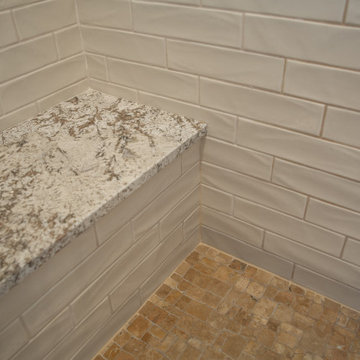
Photo of a small rustic ensuite bathroom in Denver with shaker cabinets, brown cabinets, a freestanding bath, an alcove shower, a two-piece toilet, metro tiles, beige walls, porcelain flooring, a vessel sink, engineered stone worktops, grey floors, a hinged door, beige worktops, a shower bench, a single sink, a built in vanity unit and wainscoting.

The Twin Peaks Passive House + ADU was designed and built to remain resilient in the face of natural disasters. Fortunately, the same great building strategies and design that provide resilience also provide a home that is incredibly comfortable and healthy while also visually stunning.
This home’s journey began with a desire to design and build a house that meets the rigorous standards of Passive House. Before beginning the design/ construction process, the homeowners had already spent countless hours researching ways to minimize their global climate change footprint. As with any Passive House, a large portion of this research was focused on building envelope design and construction. The wall assembly is combination of six inch Structurally Insulated Panels (SIPs) and 2x6 stick frame construction filled with blown in insulation. The roof assembly is a combination of twelve inch SIPs and 2x12 stick frame construction filled with batt insulation. The pairing of SIPs and traditional stick framing allowed for easy air sealing details and a continuous thermal break between the panels and the wall framing.
Beyond the building envelope, a number of other high performance strategies were used in constructing this home and ADU such as: battery storage of solar energy, ground source heat pump technology, Heat Recovery Ventilation, LED lighting, and heat pump water heating technology.
In addition to the time and energy spent on reaching Passivhaus Standards, thoughtful design and carefully chosen interior finishes coalesce at the Twin Peaks Passive House + ADU into stunning interiors with modern farmhouse appeal. The result is a graceful combination of innovation, durability, and aesthetics that will last for a century to come.
Despite the requirements of adhering to some of the most rigorous environmental standards in construction today, the homeowners chose to certify both their main home and their ADU to Passive House Standards. From a meticulously designed building envelope that tested at 0.62 ACH50, to the extensive solar array/ battery bank combination that allows designated circuits to function, uninterrupted for at least 48 hours, the Twin Peaks Passive House has a long list of high performance features that contributed to the completion of this arduous certification process. The ADU was also designed and built with these high standards in mind. Both homes have the same wall and roof assembly ,an HRV, and a Passive House Certified window and doors package. While the main home includes a ground source heat pump that warms both the radiant floors and domestic hot water tank, the more compact ADU is heated with a mini-split ductless heat pump. The end result is a home and ADU built to last, both of which are a testament to owners’ commitment to lessen their impact on the environment.
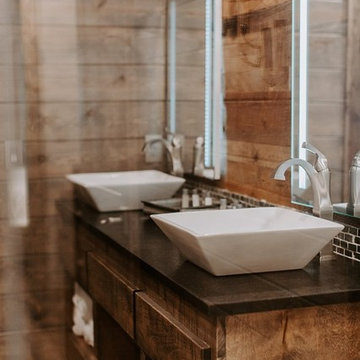
Photo of a large rustic ensuite bathroom in New Orleans with dark wood cabinets, a built-in bath, brown tiles, brown walls, a vessel sink, engineered stone worktops and black worktops.
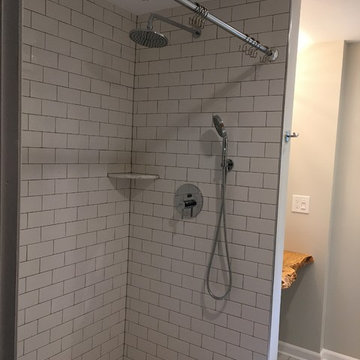
This is an example of a medium sized rustic shower room bathroom in DC Metro with an alcove shower, white tiles, metro tiles, grey walls, porcelain flooring, a vessel sink, wooden worktops and grey floors.
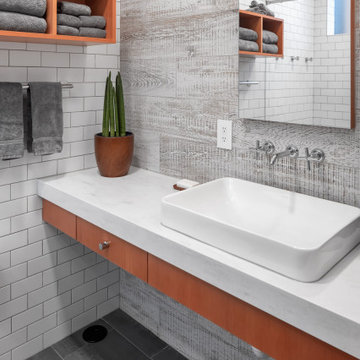
Photo of a medium sized rustic shower room bathroom in Minneapolis with flat-panel cabinets, medium wood cabinets, a one-piece toilet, white tiles, wood-effect tiles, white walls, porcelain flooring, a vessel sink, solid surface worktops, grey floors, a hinged door, white worktops, a single sink and a floating vanity unit.
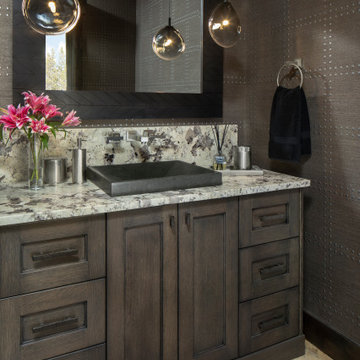
Design ideas for a rustic bathroom in Denver with shaker cabinets, dark wood cabinets, brown walls, a vessel sink, multi-coloured floors, multi-coloured worktops and wallpapered walls.
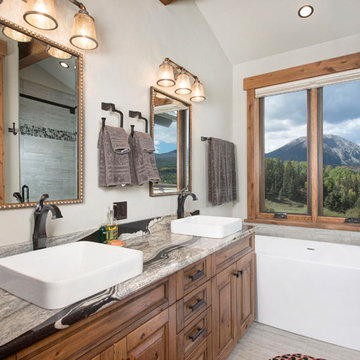
Inspiration for a rustic ensuite bathroom in Denver with beaded cabinets, light wood cabinets, beige walls, dark hardwood flooring, a vessel sink, granite worktops and brown floors.
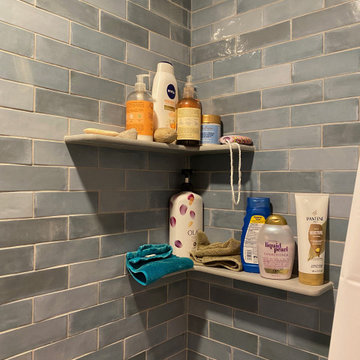
Medium sized rustic ensuite bathroom in Bridgeport with shaker cabinets, distressed cabinets, an alcove bath, an alcove shower, a two-piece toilet, blue tiles, ceramic tiles, green walls, wood-effect flooring, a vessel sink, granite worktops, brown floors, a shower curtain, black worktops, a laundry area, a single sink and a freestanding vanity unit.
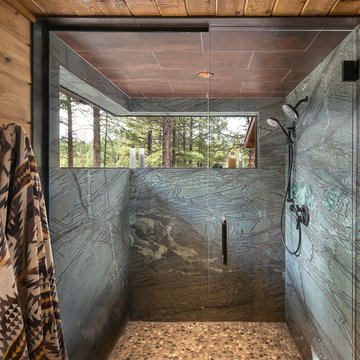
All Cedar Log Cabin the beautiful pines of AZ
Claw foot tub
Photos by Mark Boisclair
Medium sized rustic ensuite bathroom in Phoenix with raised-panel cabinets, distressed cabinets, a claw-foot bath, an alcove shower, a one-piece toilet, multi-coloured tiles, slate tiles, beige walls, slate flooring, a vessel sink and limestone worktops.
Medium sized rustic ensuite bathroom in Phoenix with raised-panel cabinets, distressed cabinets, a claw-foot bath, an alcove shower, a one-piece toilet, multi-coloured tiles, slate tiles, beige walls, slate flooring, a vessel sink and limestone worktops.
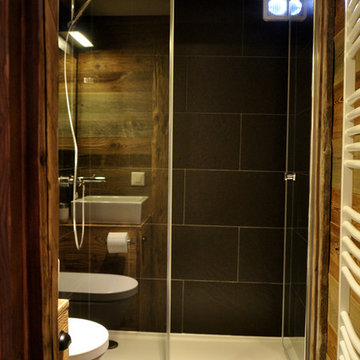
© Gris Souris
Photo of a rustic shower room bathroom in Other with a vessel sink, flat-panel cabinets, distressed cabinets, wooden worktops, a submerged bath, a double shower, a wall mounted toilet, black tiles, stone slabs, black walls and slate flooring.
Photo of a rustic shower room bathroom in Other with a vessel sink, flat-panel cabinets, distressed cabinets, wooden worktops, a submerged bath, a double shower, a wall mounted toilet, black tiles, stone slabs, black walls and slate flooring.
Rustic Bathroom with a Vessel Sink Ideas and Designs
8

 Shelves and shelving units, like ladder shelves, will give you extra space without taking up too much floor space. Also look for wire, wicker or fabric baskets, large and small, to store items under or next to the sink, or even on the wall.
Shelves and shelving units, like ladder shelves, will give you extra space without taking up too much floor space. Also look for wire, wicker or fabric baskets, large and small, to store items under or next to the sink, or even on the wall.  The sink, the mirror, shower and/or bath are the places where you might want the clearest and strongest light. You can use these if you want it to be bright and clear. Otherwise, you might want to look at some soft, ambient lighting in the form of chandeliers, short pendants or wall lamps. You could use accent lighting around your rustic bath in the form to create a tranquil, spa feel, as well.
The sink, the mirror, shower and/or bath are the places where you might want the clearest and strongest light. You can use these if you want it to be bright and clear. Otherwise, you might want to look at some soft, ambient lighting in the form of chandeliers, short pendants or wall lamps. You could use accent lighting around your rustic bath in the form to create a tranquil, spa feel, as well. 