Rustic Bathroom with a Wall Niche Ideas and Designs
Refine by:
Budget
Sort by:Popular Today
1 - 20 of 284 photos
Item 1 of 3

We also worked on the hall bath which we wanted to tie into the master bath to create a cohesive design throughout the house. Niche got a little herringbone design on the same field tile as texture accent. The textures flowing together
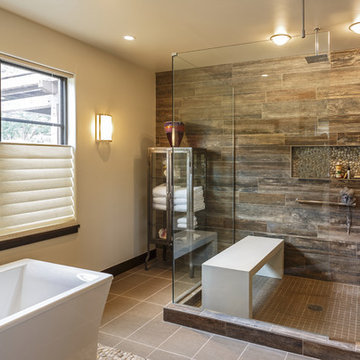
Design ideas for a rustic shower room bathroom in Tampa with a freestanding bath, a corner shower, brown tiles, beige walls, beige floors, a hinged door and a wall niche.

Photo of a medium sized rustic family bathroom in Salt Lake City with recessed-panel cabinets, green cabinets, an alcove bath, a shower/bath combination, a two-piece toilet, beige tiles, limestone tiles, white walls, wood-effect flooring, a submerged sink, quartz worktops, multi-coloured floors, a sliding door, beige worktops, a wall niche, a single sink and a built in vanity unit.

David O. Marlow
Inspiration for a large rustic ensuite bathroom in Denver with flat-panel cabinets, beige tiles, light wood cabinets, a walk-in shower, glass tiles, white walls, quartz worktops, beige floors, an open shower, a wall niche and a shower bench.
Inspiration for a large rustic ensuite bathroom in Denver with flat-panel cabinets, beige tiles, light wood cabinets, a walk-in shower, glass tiles, white walls, quartz worktops, beige floors, an open shower, a wall niche and a shower bench.
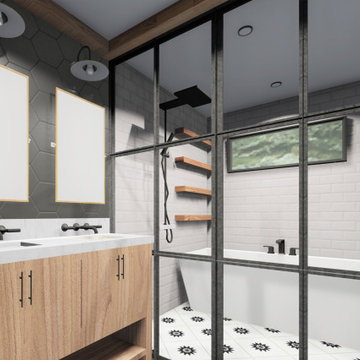
A Master Bathroom Remodel. We took over the former, smaller, Master Bathroom and an additional walk-in closet.
Inspiration for a small rustic ensuite bathroom in Houston with flat-panel cabinets, medium wood cabinets, a freestanding bath, a shower/bath combination, a one-piece toilet, black and white tiles, ceramic tiles, white walls, cement flooring, a submerged sink, marble worktops, white floors, a hinged door, white worktops, a wall niche, double sinks and a built in vanity unit.
Inspiration for a small rustic ensuite bathroom in Houston with flat-panel cabinets, medium wood cabinets, a freestanding bath, a shower/bath combination, a one-piece toilet, black and white tiles, ceramic tiles, white walls, cement flooring, a submerged sink, marble worktops, white floors, a hinged door, white worktops, a wall niche, double sinks and a built in vanity unit.
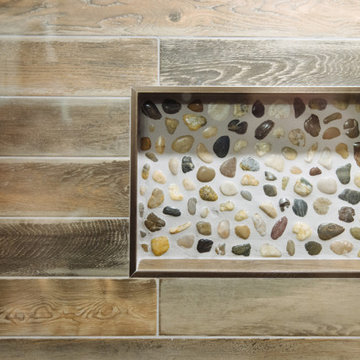
A simple bathroom but with lots of character. Clients wishes were to have as much storage built into this small space as possible. A Tuscany feel was also required due to this couples extentive travel life.
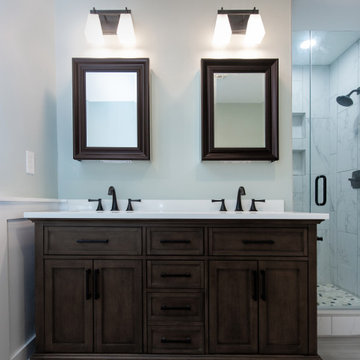
This remodel began as a powder bathroom and hall bathroom project, giving the powder bath a beautiful shaker style wainscoting and completely remodeling the second-floor hall bath. The second-floor hall bathroom features a mosaic tile accent, subway tile used for the entire shower, brushed nickel finishes, and a beautiful dark grey stained vanity with a quartz countertop. Once the powder bath and hall bathroom was complete, the homeowner decided to immediately pursue the master bathroom, creating a stunning, relaxing space. The master bathroom received the same styled wainscotting as the powder bath, as well as a free-standing tub, oil-rubbed bronze finishes, and porcelain tile flooring.
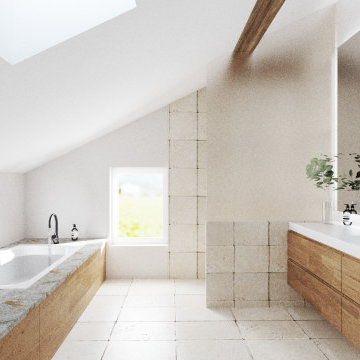
This is an example of a medium sized rustic ensuite wet room bathroom in Munich with brown cabinets, a built-in bath, beige tiles, stone tiles, white walls, a built-in sink, solid surface worktops, an open shower, white worktops, a wall niche, a single sink and a floating vanity unit.
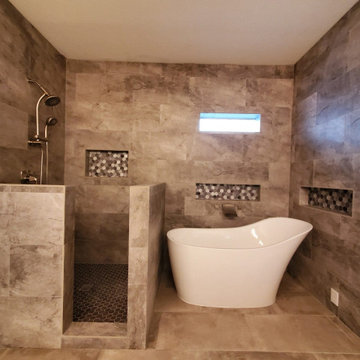
This is what an oasis at your home could look like! Truly a calming and attractive remodel that will have you wanting to be in your bathroom for hours! We also took a step further with 3 niches to make sure there is space for all bath necessities.
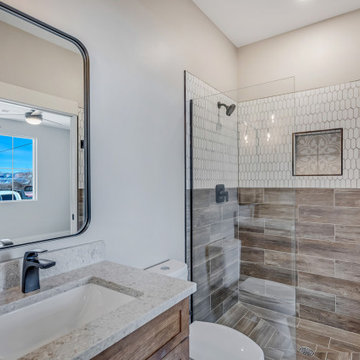
Downstairs guest bathroom with walk-in shower and pocket door to bedroom/office
Photo of a medium sized rustic shower room bathroom in Other with recessed-panel cabinets, medium wood cabinets, an alcove shower, a two-piece toilet, grey walls, ceramic flooring, a submerged sink, engineered stone worktops, a hinged door, grey worktops, a wall niche, a single sink and a built in vanity unit.
Photo of a medium sized rustic shower room bathroom in Other with recessed-panel cabinets, medium wood cabinets, an alcove shower, a two-piece toilet, grey walls, ceramic flooring, a submerged sink, engineered stone worktops, a hinged door, grey worktops, a wall niche, a single sink and a built in vanity unit.
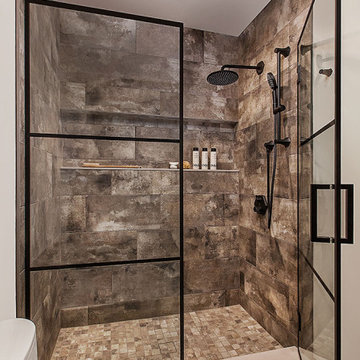
For maximum lifestyle and resale value, the basement was renovated with a full bath for both guests and the fitness enthusiasts. The new bath follows the same urban design with black wall-hung cabinetry and a reclaimed walnut countertop. The black paned shower door welcomes guests into an oversized shower with stunning oversized porcelain tiles, black fixtures, and a wall-to-wall niche.

Cypress Ceilings and Reclaimed Sinker Cypress Cabinets
Photo of a rustic ensuite bathroom in Austin with flat-panel cabinets, medium wood cabinets, a freestanding bath, a one-piece toilet, beige tiles, limestone flooring, beige floors, grey worktops, a wall niche, double sinks, a built in vanity unit, exposed beams and panelled walls.
Photo of a rustic ensuite bathroom in Austin with flat-panel cabinets, medium wood cabinets, a freestanding bath, a one-piece toilet, beige tiles, limestone flooring, beige floors, grey worktops, a wall niche, double sinks, a built in vanity unit, exposed beams and panelled walls.
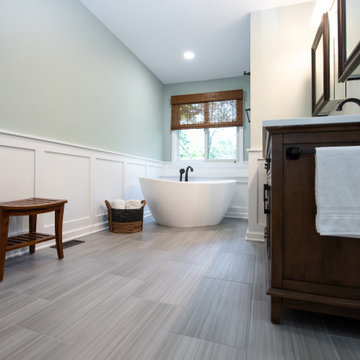
This remodel began as a powder bathroom and hall bathroom project, giving the powder bath a beautiful shaker style wainscoting and completely remodeling the second-floor hall bath. The second-floor hall bathroom features a mosaic tile accent, subway tile used for the entire shower, brushed nickel finishes, and a beautiful dark grey stained vanity with a quartz countertop. Once the powder bath and hall bathroom was complete, the homeowner decided to immediately pursue the master bathroom, creating a stunning, relaxing space. The master bathroom received the same styled wainscotting as the powder bath, as well as a free-standing tub, oil-rubbed bronze finishes, and porcelain tile flooring.

This is an example of a rustic bathroom in Other with a trough sink, double sinks, flat-panel cabinets, dark wood cabinets, an alcove shower, a two-piece toilet, white tiles, mosaic tiles, brown walls, mosaic tile flooring, white floors, a sliding door, black worktops, a wall niche, a freestanding vanity unit, a wood ceiling and wood walls.
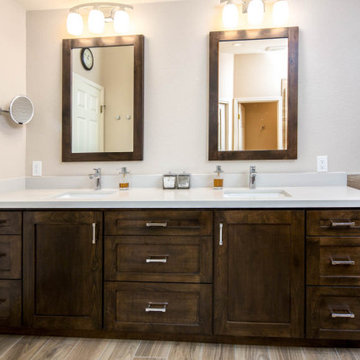
Master Bathroom with warmth and ease of use, second story bathroom with linear drain (Zero Entry) and recessed medicine cabinets that look like framed mirrors matching vanity cabinets.
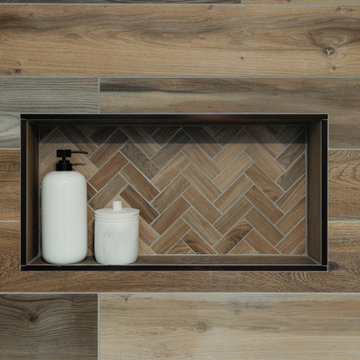
We also worked on the hall bath which we wanted to tie into the master bath to create a cohesive design throughout the house. Niche got a little herringbone design on the same field tile as texture accent.

The Grandparents first floor suite features an accessible bathroom with double vanity and plenty of storage as well as walk/roll in shower with flexible shower fixtures to support standing or seated showers.
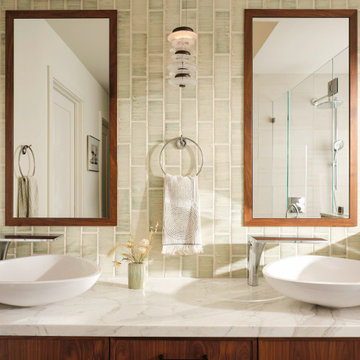
Walnut vanity, vessel sinks, built in medicine cabinets
Design ideas for a small rustic ensuite bathroom in Other with recessed-panel cabinets, dark wood cabinets, a freestanding bath, a built-in shower, a bidet, green tiles, ceramic tiles, white walls, a vessel sink, marble worktops, a hinged door, white worktops, a wall niche, double sinks and a built in vanity unit.
Design ideas for a small rustic ensuite bathroom in Other with recessed-panel cabinets, dark wood cabinets, a freestanding bath, a built-in shower, a bidet, green tiles, ceramic tiles, white walls, a vessel sink, marble worktops, a hinged door, white worktops, a wall niche, double sinks and a built in vanity unit.

Knotty Pine Bathroom remodel
Medium sized rustic shower room bathroom in Boston with shaker cabinets, yellow walls, porcelain flooring, a built-in sink, engineered stone worktops, grey floors, a hinged door, multi-coloured worktops, a wall niche, a freestanding vanity unit, white cabinets and a single sink.
Medium sized rustic shower room bathroom in Boston with shaker cabinets, yellow walls, porcelain flooring, a built-in sink, engineered stone worktops, grey floors, a hinged door, multi-coloured worktops, a wall niche, a freestanding vanity unit, white cabinets and a single sink.
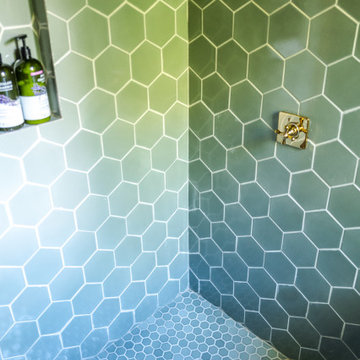
Sprinkled with our handmade variation, our soothing green Hexagon floor tile turns this bathroom shower into a lush everyday getaway.
DESIGN
Danielle & Ely Franko
PHOTOS
Danielle & Ely Franko
Tile Shown: 2" & 6" Hexagon in Rosemary
Rustic Bathroom with a Wall Niche Ideas and Designs
1

 Shelves and shelving units, like ladder shelves, will give you extra space without taking up too much floor space. Also look for wire, wicker or fabric baskets, large and small, to store items under or next to the sink, or even on the wall.
Shelves and shelving units, like ladder shelves, will give you extra space without taking up too much floor space. Also look for wire, wicker or fabric baskets, large and small, to store items under or next to the sink, or even on the wall.  The sink, the mirror, shower and/or bath are the places where you might want the clearest and strongest light. You can use these if you want it to be bright and clear. Otherwise, you might want to look at some soft, ambient lighting in the form of chandeliers, short pendants or wall lamps. You could use accent lighting around your rustic bath in the form to create a tranquil, spa feel, as well.
The sink, the mirror, shower and/or bath are the places where you might want the clearest and strongest light. You can use these if you want it to be bright and clear. Otherwise, you might want to look at some soft, ambient lighting in the form of chandeliers, short pendants or wall lamps. You could use accent lighting around your rustic bath in the form to create a tranquil, spa feel, as well. 