Rustic Bathroom with All Types of Shower Ideas and Designs
Refine by:
Budget
Sort by:Popular Today
1 - 20 of 8,763 photos
Item 1 of 3

Design ideas for a medium sized rustic shower room bathroom in Denver with shaker cabinets, dark wood cabinets, a corner shower, a two-piece toilet, beige walls, porcelain flooring, granite worktops, brown tiles, multi-coloured tiles and stone tiles.

This is an example of a medium sized rustic shower room bathroom in Denver with an alcove bath, a shower/bath combination, grey tiles, grey walls, grey floors, slate flooring and a hinged door.

Modern functionality meets rustic charm in this expansive custom home. Featuring a spacious open-concept great room with dark hardwood floors, stone fireplace, and wood finishes throughout.
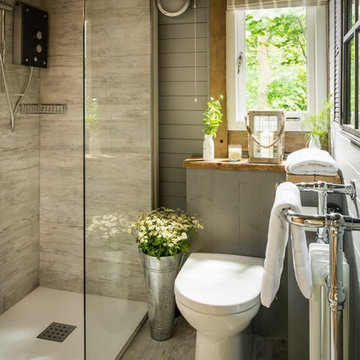
Inspiration for a small rustic ensuite bathroom in Sussex with a corner shower, a one-piece toilet, grey tiles, ceramic tiles, grey walls, light hardwood flooring, wooden worktops, grey floors and an open shower.

Gibeon Photography. Troy Lighting Edison Pendants / Phillip Jeffries Faux Leather Wall covering
Rustic bathroom in New York with flat-panel cabinets, medium wood cabinets, an alcove shower, beige walls, an integrated sink, concrete worktops and a hinged door.
Rustic bathroom in New York with flat-panel cabinets, medium wood cabinets, an alcove shower, beige walls, an integrated sink, concrete worktops and a hinged door.
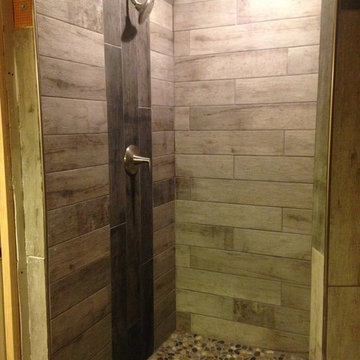
wood tile look with stone floor.
Photo of a medium sized rustic ensuite bathroom in Grand Rapids with a corner shower, grey tiles and ceramic tiles.
Photo of a medium sized rustic ensuite bathroom in Grand Rapids with a corner shower, grey tiles and ceramic tiles.

Rustic bathroom in Minneapolis with dark wood cabinets, wooden worktops, a built-in sink, shaker cabinets, an alcove shower, brown tiles, beige walls, brown floors, slate tiles and brown worktops.

This 5,000+ square foot custom home was constructed from start to finish within 14 months under the watchful eye and strict building standards of the Lahontan Community in Truckee, California. Paying close attention to every dollar spent and sticking to our budget, we were able to incorporate mixed elements such as stone, steel, indigenous rock, tile, and reclaimed woods. This home truly portrays a masterpiece not only for the Owners but also to everyone involved in its construction.
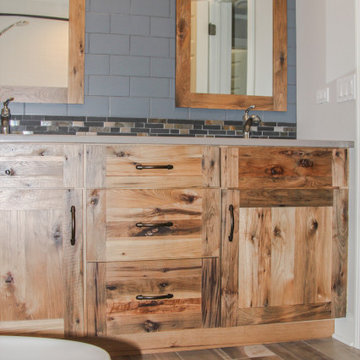
Rustic family bathroom in Chicago with shaker cabinets, distressed cabinets, an alcove bath, a shower/bath combination, a wall mounted toilet, grey tiles, metro tiles, a submerged sink, engineered stone worktops, a shower curtain, grey worktops, double sinks and a built in vanity unit.
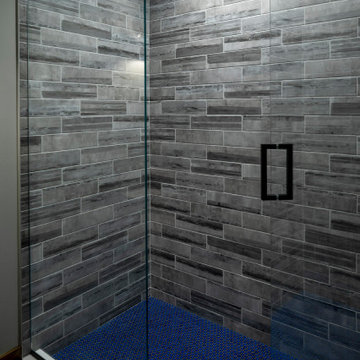
Kids bathroom with fun blue penny tile floor
Medium sized rustic family bathroom in Minneapolis with a walk-in shower, grey tiles, ceramic tiles, ceramic flooring, black floors and a built in vanity unit.
Medium sized rustic family bathroom in Minneapolis with a walk-in shower, grey tiles, ceramic tiles, ceramic flooring, black floors and a built in vanity unit.

Design ideas for a medium sized rustic shower room bathroom in Minneapolis with flat-panel cabinets, medium wood cabinets, a corner shower, a one-piece toilet, multi-coloured tiles, wood-effect tiles, multi-coloured walls, porcelain flooring, a submerged sink, engineered stone worktops, grey floors, a hinged door, white worktops, a single sink and a floating vanity unit.

Master bath with contemporary and rustic elements; clean-lined shower walls and door; stone countertop above custom wood cabinets; reclaimed timber and wood ceiling

A fun and colorful bathroom with plenty of space. The blue stained vanity shows the variation in color as the wood grain pattern peeks through. Marble countertop with soft and subtle veining combined with textured glass sconces wrapped in metal is the right balance of soft and rustic.

We designed this bathroom to be clean, simple and modern with the use of the white subway tiles. The rustic aesthetic was achieved through the use of black metal finishes.

The soaking tub was positioned to capture views of the tree canopy beyond. The vanity mirror floats in the space, exposing glimpses of the shower behind.

Rustic ensuite bathroom in Other with a freestanding bath, a submerged sink, a hinged door, light wood cabinets, an alcove shower, grey tiles, grey walls, medium hardwood flooring, brown floors, grey worktops and flat-panel cabinets.
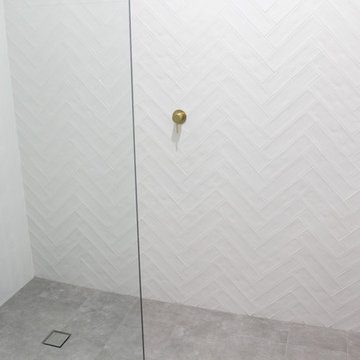
Wood Vanity Benchtop, Wood Bathroom, Walk In Shower, Open Bathroom, Long Family Bathroom, Top Mounted Vessel Basin, Gold Bathroom Tapware, Herringbone Tiling, Herringbone Wall Tiling, Herringbone Feature Tile, Gold Rain Shower, All Draws Vanity, On the Ball Bathrooms
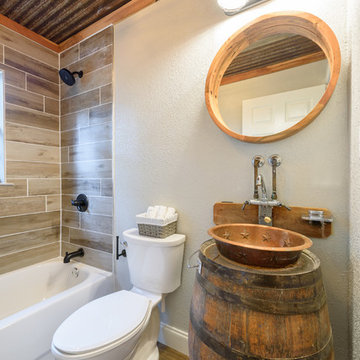
Jennifer Egoavil Design
All photos © Mike Healey Photography
This is an example of a small rustic ensuite bathroom in Dallas with a built-in bath, a shower/bath combination, a two-piece toilet, grey walls, dark hardwood flooring, a vessel sink, wooden worktops, brown floors, a sliding door and brown worktops.
This is an example of a small rustic ensuite bathroom in Dallas with a built-in bath, a shower/bath combination, a two-piece toilet, grey walls, dark hardwood flooring, a vessel sink, wooden worktops, brown floors, a sliding door and brown worktops.
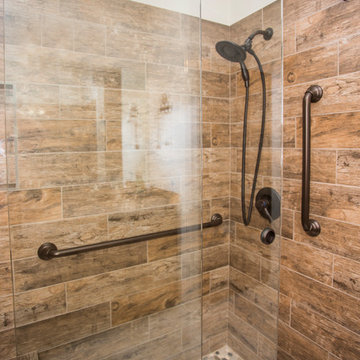
Bath project was to demo and remove existing tile and tub and convert to a shower, new counter top and replace bath flooring.
Vanity Counter Top – MS International Redwood 6”x24” Tile with a top mount copper bowl and
Delta Venetian Bronze Faucet.
Shower Walls: MS International Redwood 6”x24” Tile in a horizontal offset pattern.
Shower Floor: Emser Venetian Round Pebble.
Plumbing: Delta in Venetian Bronze.
Shower Door: Frameless 3/8” Barn Door Style with Oil Rubbed Bronze fittings.
Bathroom Floor: Daltile 18”x18” Fidenza Bianco.
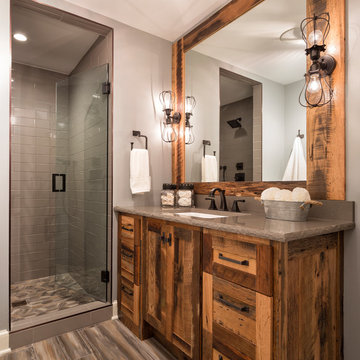
Design ideas for a rustic bathroom in Minneapolis with shaker cabinets, medium wood cabinets, an alcove shower, grey tiles, grey walls, a submerged sink, brown floors, a hinged door and brown worktops.
Rustic Bathroom with All Types of Shower Ideas and Designs
1

 Shelves and shelving units, like ladder shelves, will give you extra space without taking up too much floor space. Also look for wire, wicker or fabric baskets, large and small, to store items under or next to the sink, or even on the wall.
Shelves and shelving units, like ladder shelves, will give you extra space without taking up too much floor space. Also look for wire, wicker or fabric baskets, large and small, to store items under or next to the sink, or even on the wall.  The sink, the mirror, shower and/or bath are the places where you might want the clearest and strongest light. You can use these if you want it to be bright and clear. Otherwise, you might want to look at some soft, ambient lighting in the form of chandeliers, short pendants or wall lamps. You could use accent lighting around your rustic bath in the form to create a tranquil, spa feel, as well.
The sink, the mirror, shower and/or bath are the places where you might want the clearest and strongest light. You can use these if you want it to be bright and clear. Otherwise, you might want to look at some soft, ambient lighting in the form of chandeliers, short pendants or wall lamps. You could use accent lighting around your rustic bath in the form to create a tranquil, spa feel, as well. 