Rustic Bathroom with Beige Worktops Ideas and Designs
Refine by:
Budget
Sort by:Popular Today
141 - 160 of 566 photos
Item 1 of 3
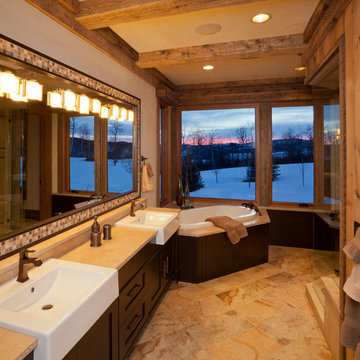
Tim Murphy -photographer
The master bathroom flows from the master bedroom with materials that bring the outdoors in. The use of the reclaimed wood on the walls paired with reclaimed beams and the natural tiled floors with the warm colors creates a soothing environment in which to start or end the day! Joe Robbins, AIA did a wonderful job in creating a layout for function but also to maximize the view of the outdoors.
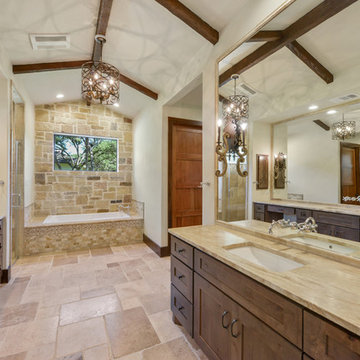
Photo by: atg.photography
Rustic ensuite bathroom in Austin with shaker cabinets, medium wood cabinets, a built-in bath, beige tiles, stone tiles, beige walls, travertine flooring, a submerged sink, granite worktops, beige floors, a hinged door and beige worktops.
Rustic ensuite bathroom in Austin with shaker cabinets, medium wood cabinets, a built-in bath, beige tiles, stone tiles, beige walls, travertine flooring, a submerged sink, granite worktops, beige floors, a hinged door and beige worktops.
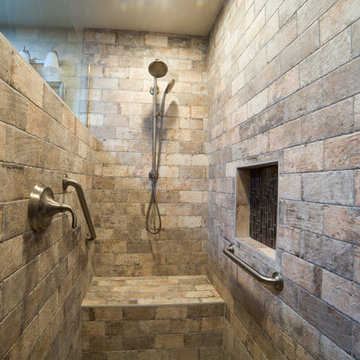
A dark stained barn door is the grand entrance for this gorgeous remodel featuring Wellborn Cabinets, quartz countertops,and 12" x 24" porcelain tile. While beautiful, the real main attraction is the zero threshold spacious walk-in shower covered in Chicago Brick Southside porcelain tile.
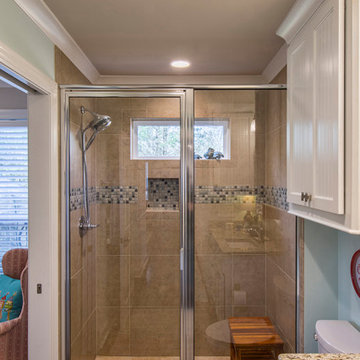
This is a cabin in the woods off the beaten path in rural Mississippi. It's owner has a refined, rustic style that appears throughout the home. The porches, many windows, great storage, open concept, tall ceilings, upscale finishes and comfortable yet stylish furnishings all contribute to the heightened livability of this space. It's just perfect for it's owner to get away from everything and relax in her own, custom tailored space.
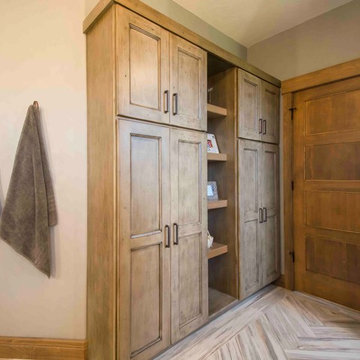
Two tall shallow linen cabinets were incorporated into this master bathroom. Floating shelves were placed in between them for display space. Tile floor was laid in a herringbone pattern on the floor throughout the space.
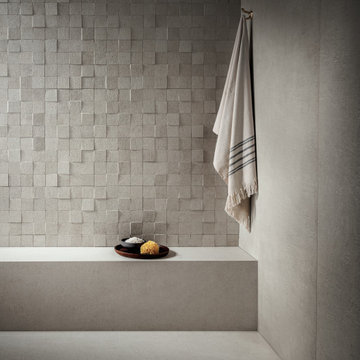
Bathroom tiles with concrete look.
Collections: Terra Crea - Calce
Design ideas for a rustic shower room bathroom in Bologna with beige cabinets, beige tiles, porcelain tiles, beige walls, porcelain flooring, an integrated sink, tiled worktops, beige floors, beige worktops, a single sink, a floating vanity unit, a freestanding bath, an alcove shower, an open shower, a shower bench and panelled walls.
Design ideas for a rustic shower room bathroom in Bologna with beige cabinets, beige tiles, porcelain tiles, beige walls, porcelain flooring, an integrated sink, tiled worktops, beige floors, beige worktops, a single sink, a floating vanity unit, a freestanding bath, an alcove shower, an open shower, a shower bench and panelled walls.
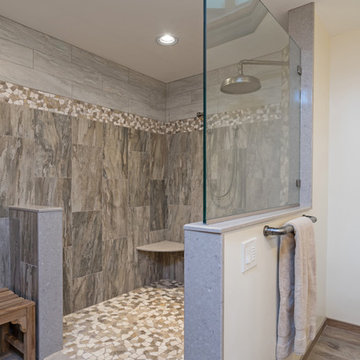
This bathroom design combines rustic and industrial features in a space that is unique, stylish, and relaxing. The master bath maximizes the space it occupies in the center of this octagonal-shaped house by creating an internal skylight that opens up to a high ceiling above the bathroom in the center of the home. It creates an architectural feature and also brings natural light into the room. The DuraSupreme vanity cabinet in a distressed finish is accented by a Ceasarstone engineered quartz countertop and eye-catching Sonoma Forge Waterfall spout faucet. A thresholdless shower with a rainfall showerhead, storage niches, and a river rock shower floor offer a soothing atmosphere. Photos by Linda McManis
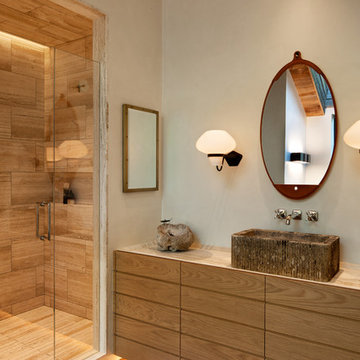
David O. Marlow
Inspiration for a rustic bathroom in Other with flat-panel cabinets, medium wood cabinets, an alcove shower, grey walls, a vessel sink, brown floors, a hinged door and beige worktops.
Inspiration for a rustic bathroom in Other with flat-panel cabinets, medium wood cabinets, an alcove shower, grey walls, a vessel sink, brown floors, a hinged door and beige worktops.
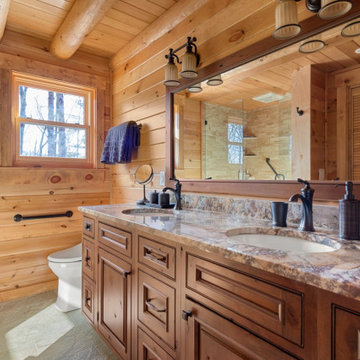
This is an example of a medium sized rustic shower room bathroom in Other with beaded cabinets, medium wood cabinets, a one-piece toilet, a built-in sink, granite worktops, grey floors, a hinged door, beige worktops, double sinks, a built in vanity unit and a wood ceiling.
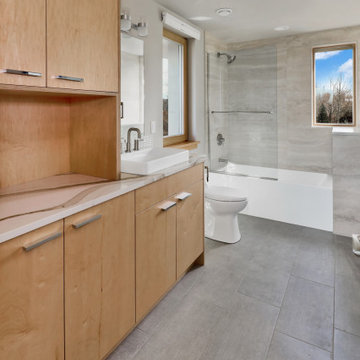
The Twin Peaks Passive House + ADU was designed and built to remain resilient in the face of natural disasters. Fortunately, the same great building strategies and design that provide resilience also provide a home that is incredibly comfortable and healthy while also visually stunning.
This home’s journey began with a desire to design and build a house that meets the rigorous standards of Passive House. Before beginning the design/ construction process, the homeowners had already spent countless hours researching ways to minimize their global climate change footprint. As with any Passive House, a large portion of this research was focused on building envelope design and construction. The wall assembly is combination of six inch Structurally Insulated Panels (SIPs) and 2x6 stick frame construction filled with blown in insulation. The roof assembly is a combination of twelve inch SIPs and 2x12 stick frame construction filled with batt insulation. The pairing of SIPs and traditional stick framing allowed for easy air sealing details and a continuous thermal break between the panels and the wall framing.
Beyond the building envelope, a number of other high performance strategies were used in constructing this home and ADU such as: battery storage of solar energy, ground source heat pump technology, Heat Recovery Ventilation, LED lighting, and heat pump water heating technology.
In addition to the time and energy spent on reaching Passivhaus Standards, thoughtful design and carefully chosen interior finishes coalesce at the Twin Peaks Passive House + ADU into stunning interiors with modern farmhouse appeal. The result is a graceful combination of innovation, durability, and aesthetics that will last for a century to come.
Despite the requirements of adhering to some of the most rigorous environmental standards in construction today, the homeowners chose to certify both their main home and their ADU to Passive House Standards. From a meticulously designed building envelope that tested at 0.62 ACH50, to the extensive solar array/ battery bank combination that allows designated circuits to function, uninterrupted for at least 48 hours, the Twin Peaks Passive House has a long list of high performance features that contributed to the completion of this arduous certification process. The ADU was also designed and built with these high standards in mind. Both homes have the same wall and roof assembly ,an HRV, and a Passive House Certified window and doors package. While the main home includes a ground source heat pump that warms both the radiant floors and domestic hot water tank, the more compact ADU is heated with a mini-split ductless heat pump. The end result is a home and ADU built to last, both of which are a testament to owners’ commitment to lessen their impact on the environment.
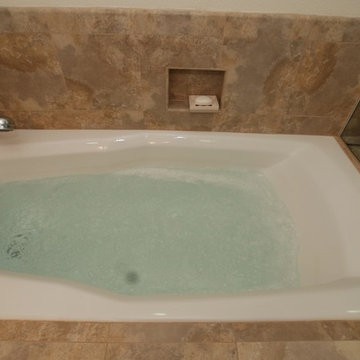
New bathroom configuration with 6 Ft. tub, spa shower with frameless shower doors, double vanity and new walk in closet.
Photo of a large rustic ensuite bathroom in Orange County with raised-panel cabinets, light wood cabinets, a hot tub, a walk-in shower, a two-piece toilet, beige tiles, porcelain tiles, white walls, porcelain flooring, a submerged sink, granite worktops, beige floors, a hinged door and beige worktops.
Photo of a large rustic ensuite bathroom in Orange County with raised-panel cabinets, light wood cabinets, a hot tub, a walk-in shower, a two-piece toilet, beige tiles, porcelain tiles, white walls, porcelain flooring, a submerged sink, granite worktops, beige floors, a hinged door and beige worktops.
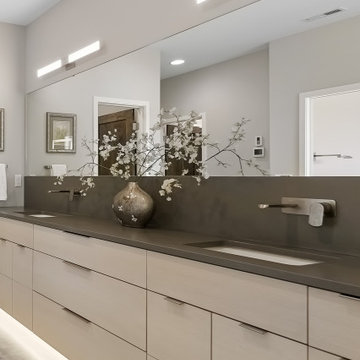
Photo of a large rustic ensuite bathroom in Minneapolis with flat-panel cabinets, beige cabinets, a freestanding bath, a walk-in shower, beige tiles, porcelain tiles, beige walls, concrete flooring, a submerged sink, engineered stone worktops, beige floors, an open shower, beige worktops, an enclosed toilet, double sinks and a floating vanity unit.
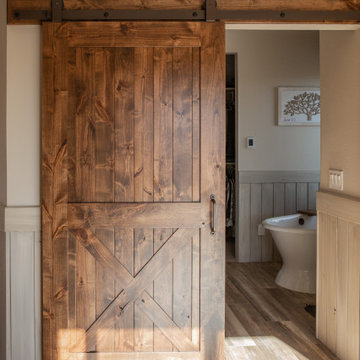
Design ideas for a small rustic ensuite bathroom in Denver with shaker cabinets, brown cabinets, a freestanding bath, an alcove shower, a two-piece toilet, metro tiles, beige walls, porcelain flooring, a vessel sink, engineered stone worktops, grey floors, a hinged door, beige worktops, a shower bench, a single sink, a built in vanity unit and wainscoting.
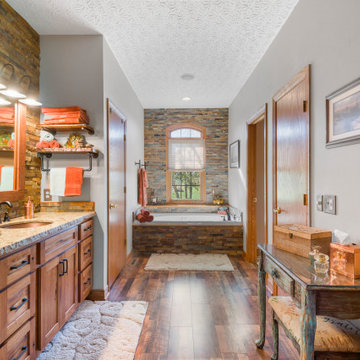
Transformed a typical Ohio bathroom into a stunning Rustic Bathroom that fits the style of the house and the area.
Photo of a large rustic ensuite bathroom in Cleveland with shaker cabinets, medium wood cabinets, an alcove bath, a corner shower, a two-piece toilet, multi-coloured tiles, porcelain tiles, beige walls, dark hardwood flooring, a submerged sink, engineered stone worktops, brown floors, a hinged door, beige worktops, a wall niche, double sinks and a built in vanity unit.
Photo of a large rustic ensuite bathroom in Cleveland with shaker cabinets, medium wood cabinets, an alcove bath, a corner shower, a two-piece toilet, multi-coloured tiles, porcelain tiles, beige walls, dark hardwood flooring, a submerged sink, engineered stone worktops, brown floors, a hinged door, beige worktops, a wall niche, double sinks and a built in vanity unit.
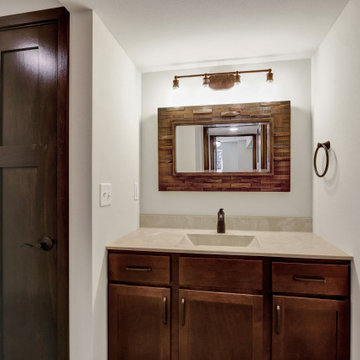
Photo of a large rustic ensuite bathroom in Other with shaker cabinets, brown cabinets, a corner shower, a one-piece toilet, white walls, light hardwood flooring, an integrated sink, laminate worktops, brown floors, an open shower and beige worktops.
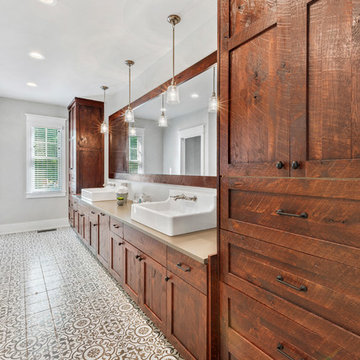
Large rustic ensuite bathroom in Other with medium wood cabinets, grey walls, a vessel sink and beige worktops.
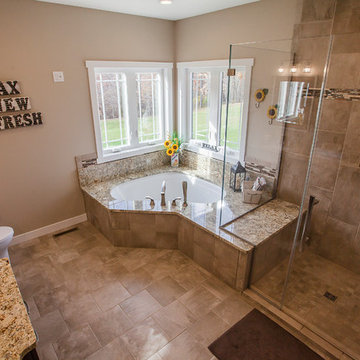
Brooke Taylor
Photo of a large rustic ensuite bathroom in Cedar Rapids with recessed-panel cabinets, brown cabinets, a built-in bath, a shower/bath combination, a two-piece toilet, beige tiles, porcelain tiles, beige walls, porcelain flooring, a submerged sink, marble worktops, brown floors, a hinged door and beige worktops.
Photo of a large rustic ensuite bathroom in Cedar Rapids with recessed-panel cabinets, brown cabinets, a built-in bath, a shower/bath combination, a two-piece toilet, beige tiles, porcelain tiles, beige walls, porcelain flooring, a submerged sink, marble worktops, brown floors, a hinged door and beige worktops.
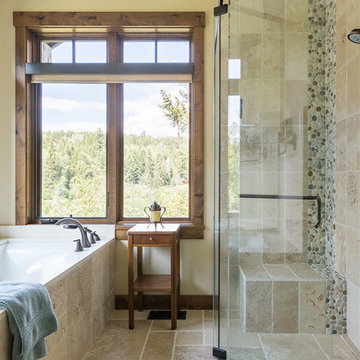
Klassen Photography
This is an example of a medium sized rustic ensuite bathroom in Jackson with freestanding cabinets, brown cabinets, a submerged bath, a built-in shower, a two-piece toilet, beige tiles, porcelain tiles, beige walls, porcelain flooring, a built-in sink, marble worktops, beige floors, a hinged door and beige worktops.
This is an example of a medium sized rustic ensuite bathroom in Jackson with freestanding cabinets, brown cabinets, a submerged bath, a built-in shower, a two-piece toilet, beige tiles, porcelain tiles, beige walls, porcelain flooring, a built-in sink, marble worktops, beige floors, a hinged door and beige worktops.
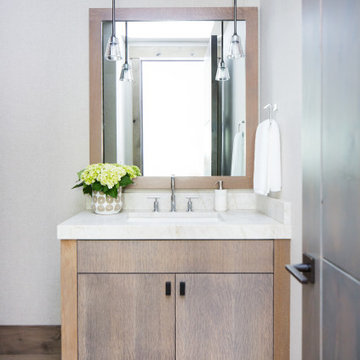
Rustic bathroom in Jackson with flat-panel cabinets, medium wood cabinets, quartz worktops, beige worktops, a single sink and a built in vanity unit.
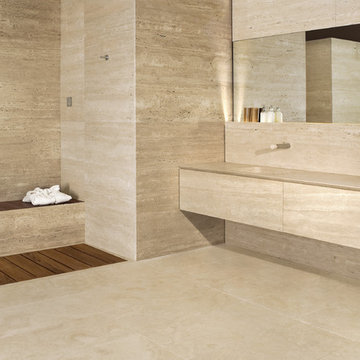
Italian Travertine can be used for every surface, Flooring, walls, countertops, sinks, wet applications, dry applications... it's all done in beautiful travertine.
Rustic Bathroom with Beige Worktops Ideas and Designs
8

 Shelves and shelving units, like ladder shelves, will give you extra space without taking up too much floor space. Also look for wire, wicker or fabric baskets, large and small, to store items under or next to the sink, or even on the wall.
Shelves and shelving units, like ladder shelves, will give you extra space without taking up too much floor space. Also look for wire, wicker or fabric baskets, large and small, to store items under or next to the sink, or even on the wall.  The sink, the mirror, shower and/or bath are the places where you might want the clearest and strongest light. You can use these if you want it to be bright and clear. Otherwise, you might want to look at some soft, ambient lighting in the form of chandeliers, short pendants or wall lamps. You could use accent lighting around your rustic bath in the form to create a tranquil, spa feel, as well.
The sink, the mirror, shower and/or bath are the places where you might want the clearest and strongest light. You can use these if you want it to be bright and clear. Otherwise, you might want to look at some soft, ambient lighting in the form of chandeliers, short pendants or wall lamps. You could use accent lighting around your rustic bath in the form to create a tranquil, spa feel, as well. 