Rustic Bathroom with Dark Hardwood Flooring Ideas and Designs
Refine by:
Budget
Sort by:Popular Today
121 - 140 of 389 photos
Item 1 of 3
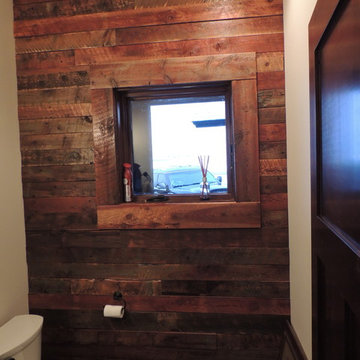
Custom Reclaimed Barn Wood Accent Wall with a lacquer finish.
This is an example of a small rustic shower room bathroom in Other with a two-piece toilet, multi-coloured walls and dark hardwood flooring.
This is an example of a small rustic shower room bathroom in Other with a two-piece toilet, multi-coloured walls and dark hardwood flooring.
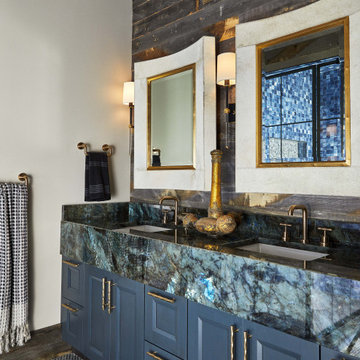
This bathroom features double vanity mirrors, blue cabinetry, and a blue marble countertop. Gold accents run throughout the design, and reclaimed wood backdrops the vanity mirrors.
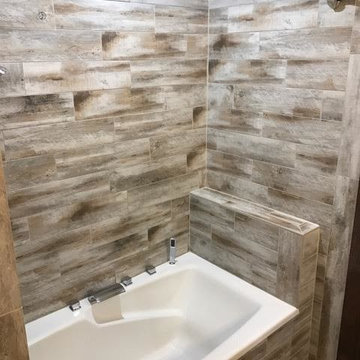
Large rustic ensuite bathroom in New Orleans with recessed-panel cabinets, dark wood cabinets, an alcove bath, an alcove shower, a two-piece toilet, multi-coloured tiles, beige walls, dark hardwood flooring, a submerged sink and granite worktops.
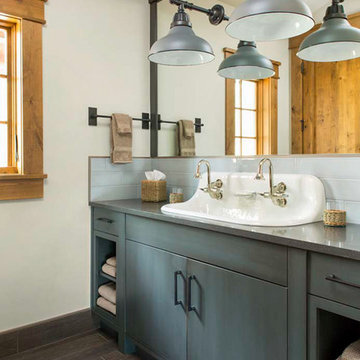
A beautiful residence in Eagle County Colorado features siding from Vintage Woods, Inc. Fireplace wraps, stairways and kitchen highlights create warm and inviting interiors. ©Kimberly Gavin Photography 2016 970-524-4041 www.vintagewoodsinc.net
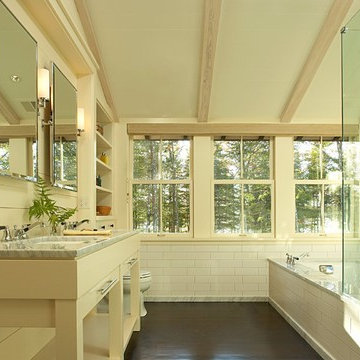
This is an example of a large rustic ensuite bathroom in Other with beaded cabinets, white cabinets, a submerged bath, a corner shower, white tiles, metro tiles, white walls, dark hardwood flooring, a submerged sink, marble worktops, brown floors and a hinged door.
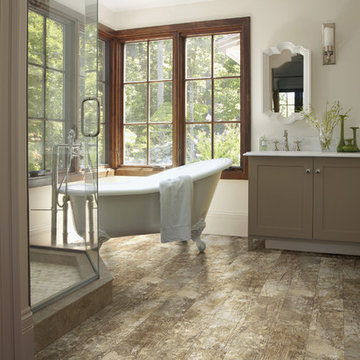
Photo of a large rustic ensuite bathroom in Cincinnati with shaker cabinets, brown cabinets, a claw-foot bath, a corner shower, beige walls, dark hardwood flooring, marble worktops, brown floors and a hinged door.
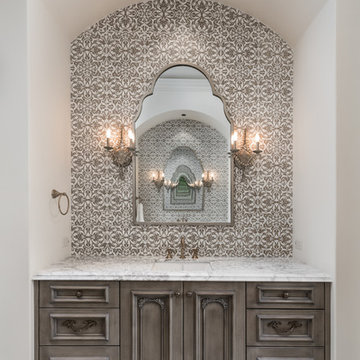
Guest bathroom's mosaic backsplash/wall tile, custom bathroom mirrors, and wall sconces.
Expansive rustic ensuite bathroom in Phoenix with recessed-panel cabinets, brown cabinets, a freestanding bath, an alcove shower, a one-piece toilet, multi-coloured tiles, porcelain tiles, white walls, dark hardwood flooring, a submerged sink, marble worktops, multi-coloured floors, a hinged door, multi-coloured worktops, an enclosed toilet, a single sink and a built in vanity unit.
Expansive rustic ensuite bathroom in Phoenix with recessed-panel cabinets, brown cabinets, a freestanding bath, an alcove shower, a one-piece toilet, multi-coloured tiles, porcelain tiles, white walls, dark hardwood flooring, a submerged sink, marble worktops, multi-coloured floors, a hinged door, multi-coloured worktops, an enclosed toilet, a single sink and a built in vanity unit.
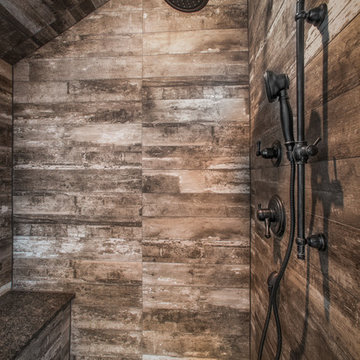
Photography by Paul Linnebach
Inspiration for a medium sized rustic shower room bathroom in Minneapolis with recessed-panel cabinets, distressed cabinets, an alcove shower, brown tiles, white walls, dark hardwood flooring, granite worktops, a one-piece toilet, a submerged sink, brown floors, a hinged door and ceramic tiles.
Inspiration for a medium sized rustic shower room bathroom in Minneapolis with recessed-panel cabinets, distressed cabinets, an alcove shower, brown tiles, white walls, dark hardwood flooring, granite worktops, a one-piece toilet, a submerged sink, brown floors, a hinged door and ceramic tiles.
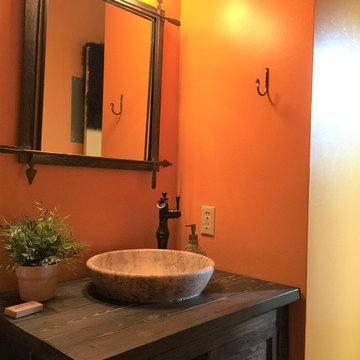
A rustic yet modern large Villa. Ski in ski out. Unique great room, master and powder bathrooms.
Inspiration for a medium sized rustic shower room bathroom in San Francisco with freestanding cabinets, brown cabinets, a two-piece toilet, orange walls, dark hardwood flooring, a vessel sink, wooden worktops and brown floors.
Inspiration for a medium sized rustic shower room bathroom in San Francisco with freestanding cabinets, brown cabinets, a two-piece toilet, orange walls, dark hardwood flooring, a vessel sink, wooden worktops and brown floors.
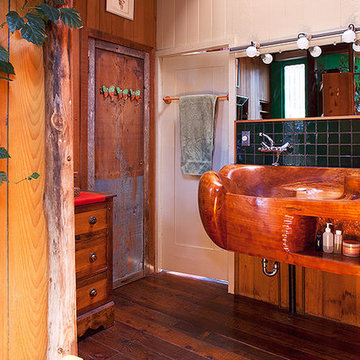
in the second-floor bath, more architectural salvage and a carved wood sink by sculptor J.B. Blunk remind of the house's history as an icon of first-generation environmental architecture.
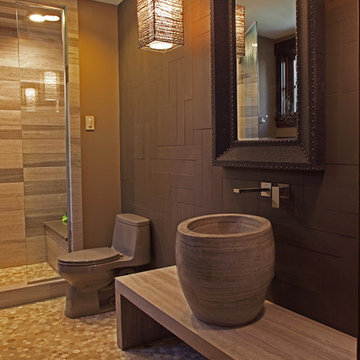
Large rustic ensuite bathroom in Minneapolis with raised-panel cabinets, beige cabinets, a freestanding bath, beige tiles, stone tiles, beige walls, dark hardwood flooring and a vessel sink.
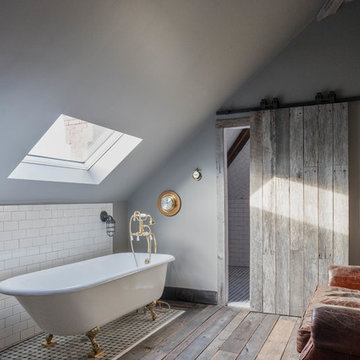
Ben Fitchett
Photo of a rustic bathroom in Nashville with a claw-foot bath, grey walls and dark hardwood flooring.
Photo of a rustic bathroom in Nashville with a claw-foot bath, grey walls and dark hardwood flooring.
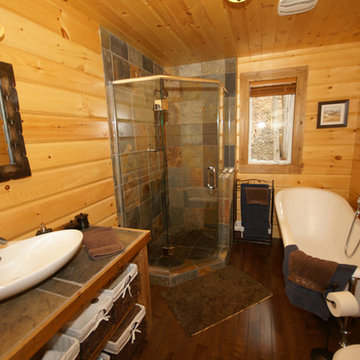
This is a customized Avila model from Timber Block's Classic Series. The original Avila:
The perfect vacation destination can be found in the Avila. The main floor features everything needed to create a cozy cottage. An open living room with dining area off the kitchen is perfect for both weekend family and family getaways, or entertaining friends. A bedroom and bathroom is on the main floor, and the loft features plenty of living space for a second bedroom. The main floor bedroom and bathroom means everything you need is right at your fingertips. Use the spacious loft for a second bedroom, an additional living room, or even an office. www.timberblock.com
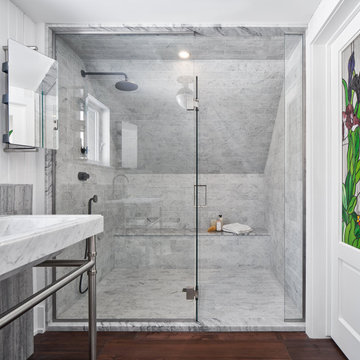
Design ideas for a rustic bathroom in Ottawa with an alcove shower, grey tiles, marble tiles, white walls, dark hardwood flooring, a console sink, brown floors, a hinged door, a shower bench and tongue and groove walls.
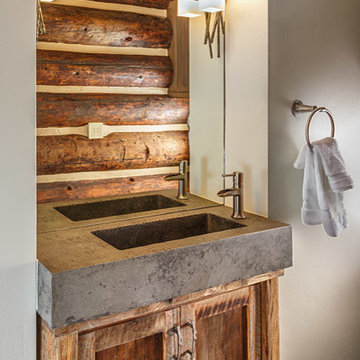
Part of the historic homestead cabin, this powder room reflects the original log, a local custom made sink base and recycled wood vanity base. The contemporary sconces are from Hubberton Forge. Photo by Chris Marona
Tim Flanagan Architect
Veritas General Contractor
Finewood Interiors for cabinetry
Light and Tile Art for lighting
CounterKULTURE Concrete Studio custom sink and counter top.
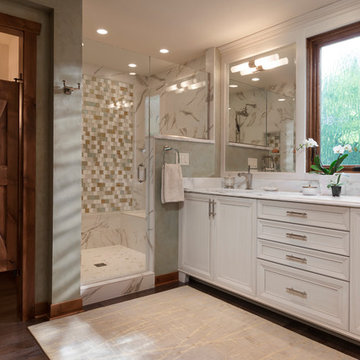
This master suite remodel was inspired by our client’s love of refined rustic design elements. Aged wood tongue and groove clad the ceiling and barn doors, creating a rustic backdrop to the more refined master bath.
Photos by Ryan Hainey Photography, LLC.
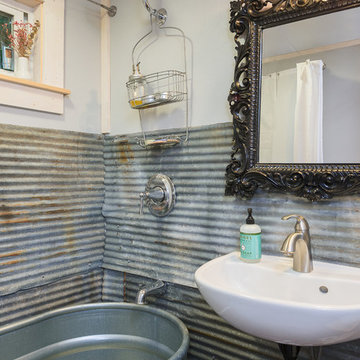
Design ideas for a small rustic ensuite bathroom in Burlington with open cabinets, a freestanding bath, a shower/bath combination, a one-piece toilet, metal tiles, dark hardwood flooring and a wall-mounted sink.
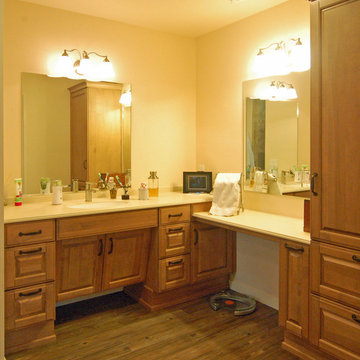
Wheelchair Accessible Master Bath -- Custom height counters, high toe kicks and recessed knee areas are the calling card for this wheelchair accessible design. The base cabinets are all designed to be easy reach -- pull-out units (both trash and storage), and drawers. Functionality meets aesthetic beauty in this bath remodel. (The homeowner worked with an occupational therapist to access current and future spatial needs.)
Wood-Mode Fine Custom Cabinetry: Brookhaven's Andover
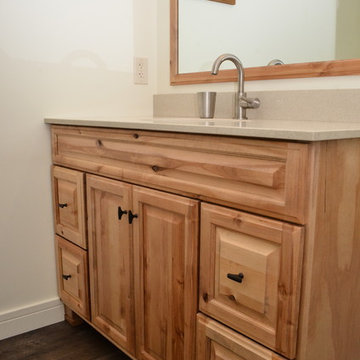
Bathroom Vanity
Cabinet Brand: Haas Signature Collection
Wood Species: Rustic Hickory
Cabinet Finish: Natural
Countertop: Quartz Versatop, Eased edge, Silicone backsplash, Palazzo color
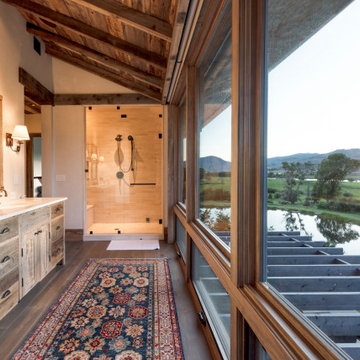
This is an example of a rustic ensuite bathroom in Other with shaker cabinets, medium wood cabinets, an alcove shower, beige tiles, beige walls, dark hardwood flooring, a submerged sink, brown floors, a hinged door and white worktops.
Rustic Bathroom with Dark Hardwood Flooring Ideas and Designs
7

 Shelves and shelving units, like ladder shelves, will give you extra space without taking up too much floor space. Also look for wire, wicker or fabric baskets, large and small, to store items under or next to the sink, or even on the wall.
Shelves and shelving units, like ladder shelves, will give you extra space without taking up too much floor space. Also look for wire, wicker or fabric baskets, large and small, to store items under or next to the sink, or even on the wall.  The sink, the mirror, shower and/or bath are the places where you might want the clearest and strongest light. You can use these if you want it to be bright and clear. Otherwise, you might want to look at some soft, ambient lighting in the form of chandeliers, short pendants or wall lamps. You could use accent lighting around your rustic bath in the form to create a tranquil, spa feel, as well.
The sink, the mirror, shower and/or bath are the places where you might want the clearest and strongest light. You can use these if you want it to be bright and clear. Otherwise, you might want to look at some soft, ambient lighting in the form of chandeliers, short pendants or wall lamps. You could use accent lighting around your rustic bath in the form to create a tranquil, spa feel, as well. 