Rustic Bathroom with Exposed Beams Ideas and Designs
Refine by:
Budget
Sort by:Popular Today
1 - 20 of 93 photos
Item 1 of 3

Large rustic ensuite bathroom in Other with a freestanding bath, a built-in shower, beige tiles, porcelain tiles, pebble tile flooring, a sliding door, a shower bench, a wall niche, exposed beams, a vaulted ceiling, a wood ceiling, beige walls and brown floors.
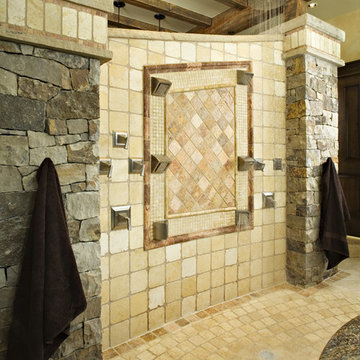
This is an example of a small rustic bathroom in Other with brick flooring, stone tiles, yellow walls, exposed beams and beige floors.

Photo of a rustic ensuite bathroom in Denver with dark wood cabinets, a freestanding bath, white walls, a submerged sink, grey floors, white worktops, double sinks, a freestanding vanity unit, exposed beams, a vaulted ceiling and a wood ceiling.

Bathroom tiles with concrete look.
Collections: Terra Crea - Corda
Rustic shower room bathroom with beige cabinets, a built-in shower, a wall mounted toilet, beige tiles, porcelain tiles, beige walls, porcelain flooring, an integrated sink, tiled worktops, beige floors, a sliding door, beige worktops, a single sink, a floating vanity unit, exposed beams and panelled walls.
Rustic shower room bathroom with beige cabinets, a built-in shower, a wall mounted toilet, beige tiles, porcelain tiles, beige walls, porcelain flooring, an integrated sink, tiled worktops, beige floors, a sliding door, beige worktops, a single sink, a floating vanity unit, exposed beams and panelled walls.

Cypress Ceilings and Reclaimed Sinker Cypress Cabinets
Photo of a rustic ensuite bathroom in Austin with flat-panel cabinets, medium wood cabinets, a freestanding bath, a one-piece toilet, beige tiles, limestone flooring, beige floors, grey worktops, a wall niche, double sinks, a built in vanity unit, exposed beams and panelled walls.
Photo of a rustic ensuite bathroom in Austin with flat-panel cabinets, medium wood cabinets, a freestanding bath, a one-piece toilet, beige tiles, limestone flooring, beige floors, grey worktops, a wall niche, double sinks, a built in vanity unit, exposed beams and panelled walls.
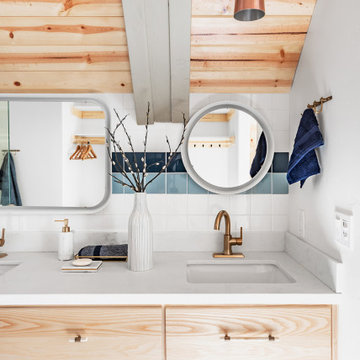
Ensuite bathroom with mix and matched mirrors, multi toned blue tile, gold hardware and appliances, and light natural wood cabinetry.
Photo of a medium sized rustic ensuite bathroom in Other with flat-panel cabinets, light wood cabinets, grey tiles, metro tiles, multi-coloured walls, a submerged sink, quartz worktops, grey worktops, double sinks, a built in vanity unit and exposed beams.
Photo of a medium sized rustic ensuite bathroom in Other with flat-panel cabinets, light wood cabinets, grey tiles, metro tiles, multi-coloured walls, a submerged sink, quartz worktops, grey worktops, double sinks, a built in vanity unit and exposed beams.
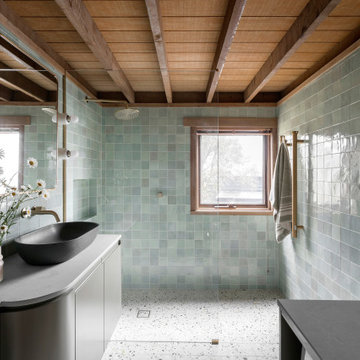
Inspiration for a small rustic ensuite bathroom in Other with green cabinets, a walk-in shower, green tiles, porcelain tiles, engineered stone worktops, an open shower, grey worktops, a single sink, a floating vanity unit and exposed beams.
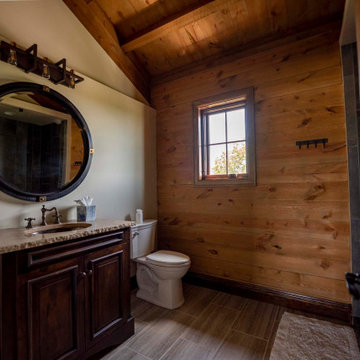
Rustic bathroom with shiplap walls and vaulted ceiling
Design ideas for a medium sized rustic ensuite bathroom with grey cabinets, an alcove shower, beige walls, granite worktops, a hinged door, beige worktops, double sinks, a built in vanity unit and exposed beams.
Design ideas for a medium sized rustic ensuite bathroom with grey cabinets, an alcove shower, beige walls, granite worktops, a hinged door, beige worktops, double sinks, a built in vanity unit and exposed beams.

Beth Singer
Design ideas for a rustic bathroom in Detroit with open cabinets, medium wood cabinets, beige tiles, black and white tiles, grey tiles, beige walls, medium hardwood flooring, wooden worktops, brown floors, stone tiles, a wall-mounted sink, brown worktops, an enclosed toilet, a single sink, exposed beams and tongue and groove walls.
Design ideas for a rustic bathroom in Detroit with open cabinets, medium wood cabinets, beige tiles, black and white tiles, grey tiles, beige walls, medium hardwood flooring, wooden worktops, brown floors, stone tiles, a wall-mounted sink, brown worktops, an enclosed toilet, a single sink, exposed beams and tongue and groove walls.

This is an example of a rustic bathroom in London with white cabinets, a freestanding bath, marble worktops, a single sink, flat-panel cabinets, white walls, an integrated sink, white floors, grey worktops, a floating vanity unit, exposed beams, a vaulted ceiling and a wood ceiling.
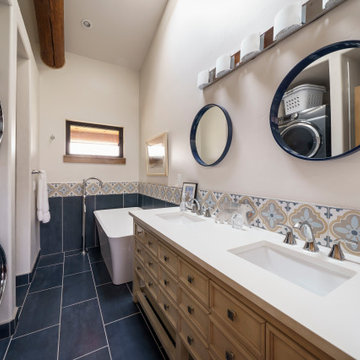
free standing tub, walk in shower, patterned tile floor, linear fireplace, log accented, sky light, sloped ceiling
Photo of a medium sized rustic bathroom in Denver with raised-panel cabinets, brown cabinets, a freestanding bath, an alcove shower, a two-piece toilet, blue tiles, glass tiles, white walls, ceramic flooring, a submerged sink, engineered stone worktops, blue floors, a hinged door, white worktops, double sinks, a freestanding vanity unit and exposed beams.
Photo of a medium sized rustic bathroom in Denver with raised-panel cabinets, brown cabinets, a freestanding bath, an alcove shower, a two-piece toilet, blue tiles, glass tiles, white walls, ceramic flooring, a submerged sink, engineered stone worktops, blue floors, a hinged door, white worktops, double sinks, a freestanding vanity unit and exposed beams.
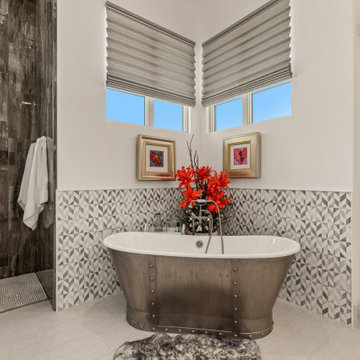
By combining modern open design with rich rustic touches, we were able to create a warm environment that was inviting and beautifully functional. Hand-hewn wood beams, rich wood floors and accented limestone treatments throughout lent a touch of old-world elegance.
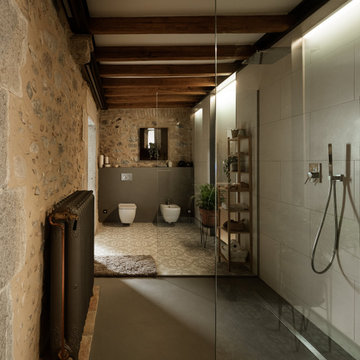
Design ideas for a large rustic ensuite bathroom in Other with a built-in shower, a wall mounted toilet, grey tiles, ceramic tiles, grey walls, ceramic flooring, a built in vanity unit and exposed beams.

This Aspen retreat boasts both grandeur and intimacy. By combining the warmth of cozy textures and warm tones with the natural exterior inspiration of the Colorado Rockies, this home brings new life to the majestic mountains.
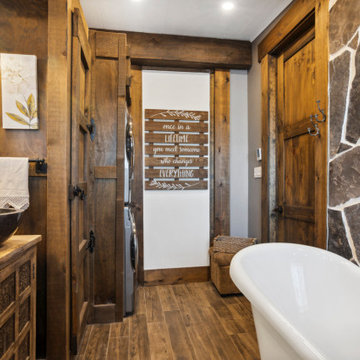
New bathroom installed at this project with natural stone on the walls and Wood look tile on the floors, came out great!
Medium sized rustic ensuite bathroom in Other with shaker cabinets, medium wood cabinets, a claw-foot bath, an alcove shower, ceramic flooring, wooden worktops, brown floors, a hinged door, brown worktops, a laundry area, a single sink, a freestanding vanity unit, exposed beams and wainscoting.
Medium sized rustic ensuite bathroom in Other with shaker cabinets, medium wood cabinets, a claw-foot bath, an alcove shower, ceramic flooring, wooden worktops, brown floors, a hinged door, brown worktops, a laundry area, a single sink, a freestanding vanity unit, exposed beams and wainscoting.

As a retreat in an isolated setting both vanity and privacy were lesser priorities in this bath design where a view takes priority over a mirror.
This is an example of a medium sized rustic shower room bathroom in Chicago with flat-panel cabinets, light wood cabinets, a corner shower, a one-piece toilet, white tiles, porcelain tiles, white walls, slate flooring, a vessel sink, wooden worktops, black floors, a hinged door, brown worktops, a wall niche, a single sink, a freestanding vanity unit, exposed beams and wood walls.
This is an example of a medium sized rustic shower room bathroom in Chicago with flat-panel cabinets, light wood cabinets, a corner shower, a one-piece toilet, white tiles, porcelain tiles, white walls, slate flooring, a vessel sink, wooden worktops, black floors, a hinged door, brown worktops, a wall niche, a single sink, a freestanding vanity unit, exposed beams and wood walls.
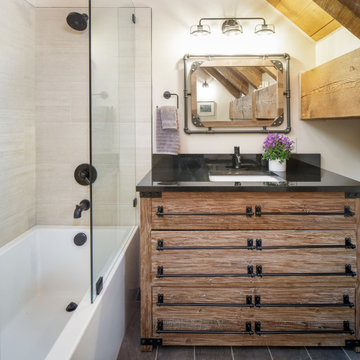
Design ideas for a medium sized rustic shower room bathroom in Denver with brown cabinets, an alcove bath, white tiles, porcelain tiles, porcelain flooring, a submerged sink, granite worktops, grey floors, a hinged door, black worktops, a single sink, a freestanding vanity unit, exposed beams and flat-panel cabinets.

One of the only surviving examples of a 14thC agricultural building of this type in Cornwall, the ancient Grade II*Listed Medieval Tithe Barn had fallen into dereliction and was on the National Buildings at Risk Register. Numerous previous attempts to obtain planning consent had been unsuccessful, but a detailed and sympathetic approach by The Bazeley Partnership secured the support of English Heritage, thereby enabling this important building to begin a new chapter as a stunning, unique home designed for modern-day living.
A key element of the conversion was the insertion of a contemporary glazed extension which provides a bridge between the older and newer parts of the building. The finished accommodation includes bespoke features such as a new staircase and kitchen and offers an extraordinary blend of old and new in an idyllic location overlooking the Cornish coast.
This complex project required working with traditional building materials and the majority of the stone, timber and slate found on site was utilised in the reconstruction of the barn.
Since completion, the project has been featured in various national and local magazines, as well as being shown on Homes by the Sea on More4.
The project won the prestigious Cornish Buildings Group Main Award for ‘Maer Barn, 14th Century Grade II* Listed Tithe Barn Conversion to Family Dwelling’.

This is an example of a rustic ensuite bathroom in Dresden with white cabinets, a freestanding bath, a built-in shower, beige walls, a vessel sink, grey floors, an open shower, white worktops, a single sink, a floating vanity unit, exposed beams, a vaulted ceiling, a wood ceiling and wood walls.
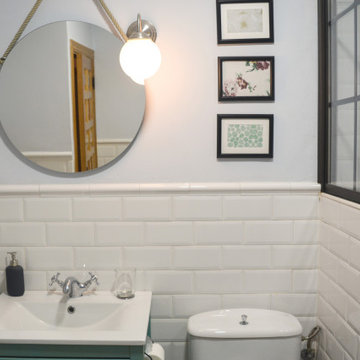
This is an example of a small rustic ensuite bathroom in Other with flat-panel cabinets, medium wood cabinets, a built-in shower, a one-piece toilet, beige tiles, ceramic tiles, beige walls, porcelain flooring, a vessel sink, tiled worktops, white worktops, an enclosed toilet, a single sink, a freestanding vanity unit and exposed beams.
Rustic Bathroom with Exposed Beams Ideas and Designs
1

 Shelves and shelving units, like ladder shelves, will give you extra space without taking up too much floor space. Also look for wire, wicker or fabric baskets, large and small, to store items under or next to the sink, or even on the wall.
Shelves and shelving units, like ladder shelves, will give you extra space without taking up too much floor space. Also look for wire, wicker or fabric baskets, large and small, to store items under or next to the sink, or even on the wall.  The sink, the mirror, shower and/or bath are the places where you might want the clearest and strongest light. You can use these if you want it to be bright and clear. Otherwise, you might want to look at some soft, ambient lighting in the form of chandeliers, short pendants or wall lamps. You could use accent lighting around your rustic bath in the form to create a tranquil, spa feel, as well.
The sink, the mirror, shower and/or bath are the places where you might want the clearest and strongest light. You can use these if you want it to be bright and clear. Otherwise, you might want to look at some soft, ambient lighting in the form of chandeliers, short pendants or wall lamps. You could use accent lighting around your rustic bath in the form to create a tranquil, spa feel, as well. 