Rustic Bathroom with Feature Lighting Ideas and Designs
Refine by:
Budget
Sort by:Popular Today
1 - 20 of 41 photos
Item 1 of 3

Mountain house master bath. calacutta marble countertops, custom cabinetry. Photography by Tim Murphy.
Rustic bathroom in Denver with flat-panel cabinets, dark wood cabinets, a freestanding bath, an alcove shower, beige tiles, white walls, a submerged sink, beige floors, an open shower, white worktops and feature lighting.
Rustic bathroom in Denver with flat-panel cabinets, dark wood cabinets, a freestanding bath, an alcove shower, beige tiles, white walls, a submerged sink, beige floors, an open shower, white worktops and feature lighting.
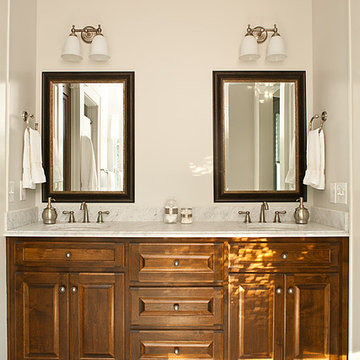
This is an example of a rustic bathroom in Atlanta with marble worktops and feature lighting.
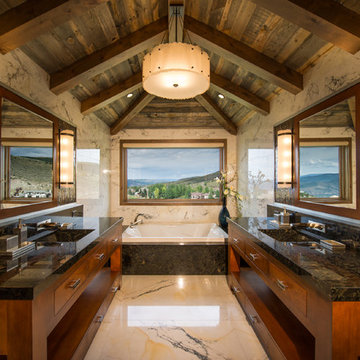
The Luxurious Residence in the Avon neighborhood of Wildridge boasts incredible finishes and custom light fixtures by Hammerton Lighting.
Inspiration for a large rustic ensuite bathroom in Denver with flat-panel cabinets, medium wood cabinets, multi-coloured tiles, a submerged sink, granite worktops, a built-in bath and feature lighting.
Inspiration for a large rustic ensuite bathroom in Denver with flat-panel cabinets, medium wood cabinets, multi-coloured tiles, a submerged sink, granite worktops, a built-in bath and feature lighting.

Note the customized drawers under the sink. The medicine cabinet has lighting under it.
Photo by Greg Krogstad
Photo of a large rustic shower room bathroom in Seattle with shaker cabinets, light wood cabinets, white tiles, a submerged sink, brown walls, an alcove shower, a one-piece toilet, metro tiles, ceramic flooring, white floors, a sliding door, beige worktops and feature lighting.
Photo of a large rustic shower room bathroom in Seattle with shaker cabinets, light wood cabinets, white tiles, a submerged sink, brown walls, an alcove shower, a one-piece toilet, metro tiles, ceramic flooring, white floors, a sliding door, beige worktops and feature lighting.
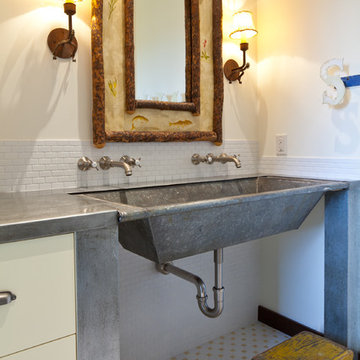
Retro tiled bathroom with custom sink and wood and trout mirror frame.
Location: Jackson Hole, WY
Project Manager: Mark S. Dalby
Superintendent: Matthew C. Niska
Architect: Gilday Architects
Photographer: David Agnello Photography
Interior Designer: Tayloe Piggot

This lovely vanity and large mirror both frame and reflect the views. Quartz flooring provides color and texture below rich wood cabinets.
This is an example of a large rustic ensuite wet room bathroom in Denver with raised-panel cabinets, medium wood cabinets, a built-in bath, green tiles, porcelain tiles, beige walls, slate flooring, a submerged sink, granite worktops, green floors, a hinged door, beige worktops, feature lighting and double sinks.
This is an example of a large rustic ensuite wet room bathroom in Denver with raised-panel cabinets, medium wood cabinets, a built-in bath, green tiles, porcelain tiles, beige walls, slate flooring, a submerged sink, granite worktops, green floors, a hinged door, beige worktops, feature lighting and double sinks.
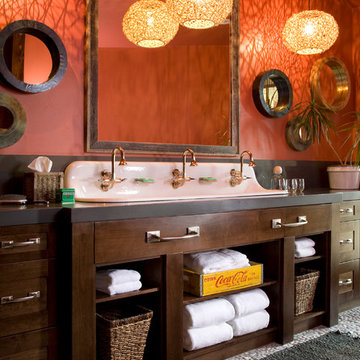
Photo of a rustic bathroom in Denver with a trough sink, dark wood cabinets, orange walls, shaker cabinets, grey worktops and feature lighting.
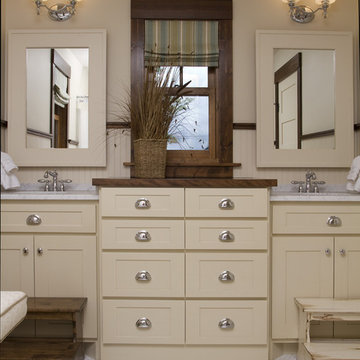
This is an example of a rustic bathroom in Minneapolis with mosaic tiles and feature lighting.

Photo by: Christopher Stark Photography
Small rustic shower room bathroom in San Francisco with shaker cabinets, light wood cabinets, a freestanding bath, grey tiles, stone tiles, grey walls, marble worktops, an alcove shower, a submerged sink, a hinged door, grey floors and feature lighting.
Small rustic shower room bathroom in San Francisco with shaker cabinets, light wood cabinets, a freestanding bath, grey tiles, stone tiles, grey walls, marble worktops, an alcove shower, a submerged sink, a hinged door, grey floors and feature lighting.
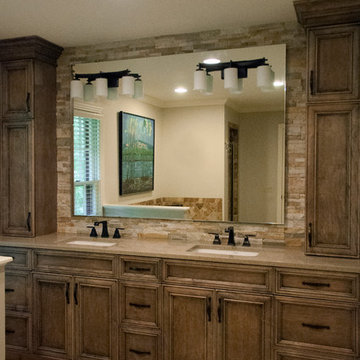
Designer: Terri Sears
Photography: Melissa Mills
This is an example of a medium sized rustic ensuite bathroom in Nashville with medium wood cabinets, engineered stone worktops, beige tiles, stone tiles, travertine flooring, a submerged sink, recessed-panel cabinets, beige floors, beige worktops, beige walls and feature lighting.
This is an example of a medium sized rustic ensuite bathroom in Nashville with medium wood cabinets, engineered stone worktops, beige tiles, stone tiles, travertine flooring, a submerged sink, recessed-panel cabinets, beige floors, beige worktops, beige walls and feature lighting.
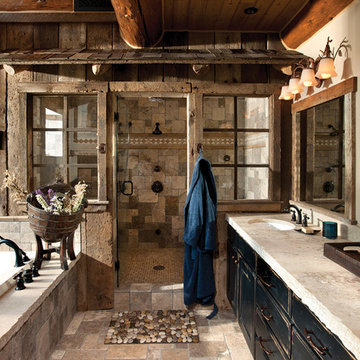
Weathered wood panels and barn-style additions, make this master bathroom's appearance simulate an old western outhouse.
Produced By: PrecisionCraft Log & Timber Homes
Photo Cred: Heidi Long, Longview Studios

All five bathrooms in this ski home have a refined approach, with Heath Ceramics handmade tile and a unified cabinetry motif throughout. Architecture & interior design by Michael Howells.
Photos by David Agnello, copyright 2012.
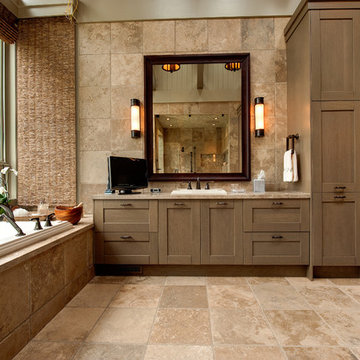
Master bathroom in a new Modern home in North Georgia Mountains
Photography by Galina Coada
Rustic bathroom in Atlanta with a built-in sink, shaker cabinets, medium wood cabinets, a built-in bath, beige tiles and feature lighting.
Rustic bathroom in Atlanta with a built-in sink, shaker cabinets, medium wood cabinets, a built-in bath, beige tiles and feature lighting.
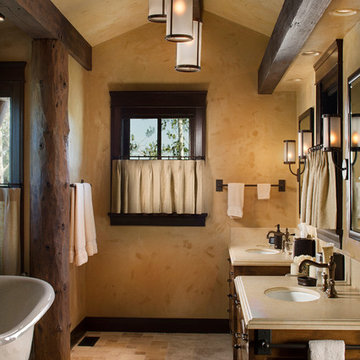
Inspiration for a large rustic ensuite bathroom in Other with dark wood cabinets, a claw-foot bath, ceramic flooring, a submerged sink, beige walls, beige floors and feature lighting.
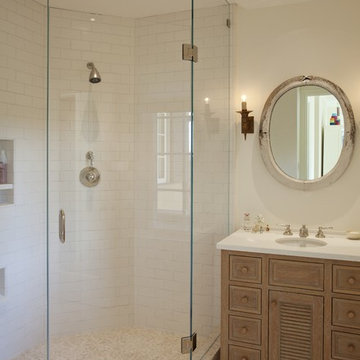
An existing house was deconstructed to make room for 7200 SF of new ground up construction including a main house, pool house, and lanai. This hillside home was built through a phased sequence of extensive excavation and site work, complicated by a single point of entry. Site walls were built using true dry stacked stone and concrete retaining walls faced with sawn veneer. Sustainable features include FSC certified lumber, solar hot water, fly ash concrete, and low emitting insulation with 75% recycled content.
Photos: Mariko Reed
Architect: Ian Moller
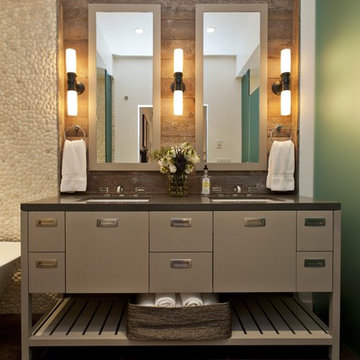
Master Bathroom Vanity. Custom vanity, reclaimed wood wall.
Photo of a rustic bathroom in San Francisco with a submerged sink, flat-panel cabinets, grey cabinets, brown tiles, pebble tiles and feature lighting.
Photo of a rustic bathroom in San Francisco with a submerged sink, flat-panel cabinets, grey cabinets, brown tiles, pebble tiles and feature lighting.
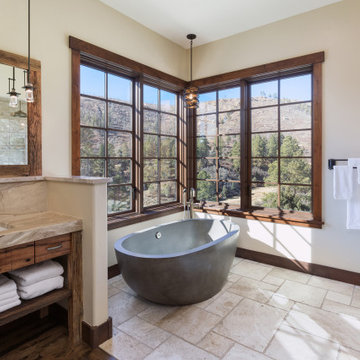
This is an example of a rustic grey and cream bathroom in Other with open cabinets, medium wood cabinets, a freestanding bath, beige walls, a submerged sink, beige floors, beige worktops, a single sink and feature lighting.
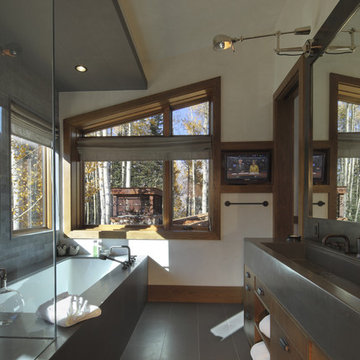
photos by photekt.com
Photo of a rustic bathroom in Denver with a trough sink, flat-panel cabinets, dark wood cabinets, a submerged bath, a corner shower, grey tiles and feature lighting.
Photo of a rustic bathroom in Denver with a trough sink, flat-panel cabinets, dark wood cabinets, a submerged bath, a corner shower, grey tiles and feature lighting.
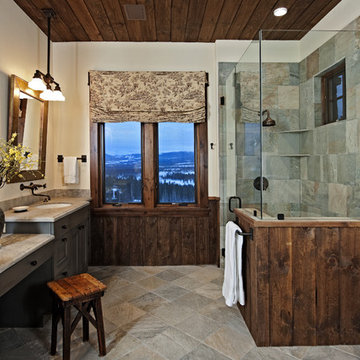
Inspiration for a rustic bathroom in Denver with slate tiles and feature lighting.
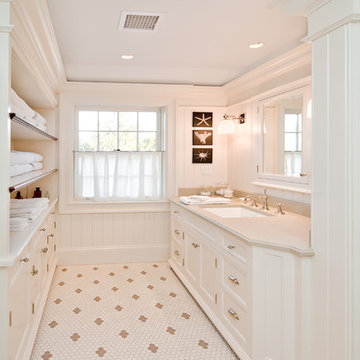
Millwork By TLFW Photo Credit: © Julie Megnia Photography 2012
Design ideas for a large rustic ensuite bathroom in Boston with a console sink, white cabinets, recessed-panel cabinets, white tiles, white walls, mosaic tile flooring and feature lighting.
Design ideas for a large rustic ensuite bathroom in Boston with a console sink, white cabinets, recessed-panel cabinets, white tiles, white walls, mosaic tile flooring and feature lighting.
Rustic Bathroom with Feature Lighting Ideas and Designs
1

 Shelves and shelving units, like ladder shelves, will give you extra space without taking up too much floor space. Also look for wire, wicker or fabric baskets, large and small, to store items under or next to the sink, or even on the wall.
Shelves and shelving units, like ladder shelves, will give you extra space without taking up too much floor space. Also look for wire, wicker or fabric baskets, large and small, to store items under or next to the sink, or even on the wall.  The sink, the mirror, shower and/or bath are the places where you might want the clearest and strongest light. You can use these if you want it to be bright and clear. Otherwise, you might want to look at some soft, ambient lighting in the form of chandeliers, short pendants or wall lamps. You could use accent lighting around your rustic bath in the form to create a tranquil, spa feel, as well.
The sink, the mirror, shower and/or bath are the places where you might want the clearest and strongest light. You can use these if you want it to be bright and clear. Otherwise, you might want to look at some soft, ambient lighting in the form of chandeliers, short pendants or wall lamps. You could use accent lighting around your rustic bath in the form to create a tranquil, spa feel, as well. 