Rustic Bathroom with Flat-panel Cabinets Ideas and Designs
Refine by:
Budget
Sort by:Popular Today
1 - 20 of 1,957 photos
Item 1 of 3

The soaking tub was positioned to capture views of the tree canopy beyond. The vanity mirror floats in the space, exposing glimpses of the shower behind.

Inspiration for a rustic ensuite wet room bathroom in Denver with flat-panel cabinets, light wood cabinets, a freestanding bath, a one-piece toilet, white tiles, ceramic tiles, white walls, ceramic flooring, a submerged sink, engineered stone worktops, multi-coloured floors, a hinged door, white worktops, an enclosed toilet, double sinks and a floating vanity unit.

Design ideas for a rustic bathroom in Other with medium wood cabinets, white walls, medium hardwood flooring, a vessel sink, brown floors, black worktops and flat-panel cabinets.

Perched on a forested hillside above Missoula, the Pattee Canyon Residence provides a series of bright, light filled spaces for a young family of six. Set into the hillside, the home appears humble from the street while opening up to panoramic views towards the valley. The family frequently puts on large gatherings for friends of all ages; thus, multiple “eddy out” spaces were created throughout the home for more intimate chats.
Exposed steel structural ribs and generous glazing in the great room create a rhythm and draw one’s gaze to the folding horizon. Smaller windows on the lower level frame intimate portraits of nature. Cedar siding and dark shingle roofing help the home blend in with its piney surroundings. Inside, rough sawn cabinetry and nature inspired tile provide a textural balance with the bright white spaces and contemporary fixtures.

When a large family renovated a home nestled in the foothills of the Santa Cruz mountains, all bathrooms received dazzling upgrades, but in a family of three boys and only one girl, the boys must have their own space. This rustic styled bathroom feels like it is part of a fun bunkhouse in the West.
We used a beautiful bleached oak for a vanity that sits on top of a multi colored pebbled floor. The swirling iridescent granite counter top looks like a mineral vein one might see in the mountains of Wyoming. We used a rusted-look porcelain tile in the shower for added earthy texture. Black plumbing fixtures and a urinal—a request from all the boys in the family—make this the ultimate rough and tumble rugged bathroom.
Photos by: Bernardo Grijalva

Inspiration for a rustic bathroom in San Francisco with flat-panel cabinets, dark wood cabinets, an alcove shower, black tiles, grey walls, dark hardwood flooring, a console sink, brown floors, a hinged door, black worktops, a single sink and a freestanding vanity unit.
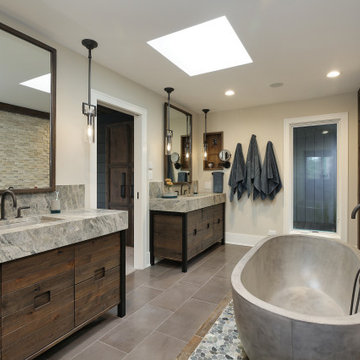
Rustic bathroom in Chicago with flat-panel cabinets, dark wood cabinets, a freestanding bath, grey tiles, beige walls, a submerged sink, grey floors, grey worktops, double sinks and a freestanding vanity unit.
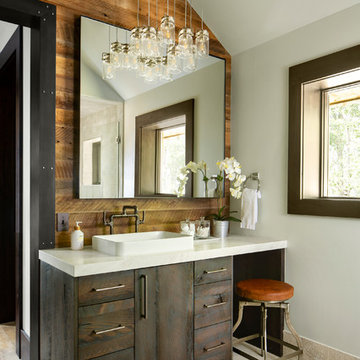
Photo of a rustic bathroom in Denver with flat-panel cabinets, dark wood cabinets, grey walls, a vessel sink, beige floors and grey worktops.
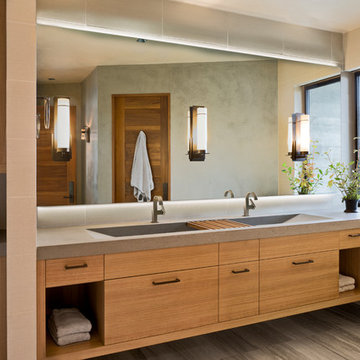
Laura Hull Photography
Cloudhidden Studios custom concrete
This is an example of a medium sized rustic bathroom in Boise with travertine flooring, concrete worktops, flat-panel cabinets, medium wood cabinets, a trough sink and grey floors.
This is an example of a medium sized rustic bathroom in Boise with travertine flooring, concrete worktops, flat-panel cabinets, medium wood cabinets, a trough sink and grey floors.

This is an example of a large rustic ensuite bathroom in Other with dark wood cabinets, a claw-foot bath, brown walls, dark hardwood flooring, a built-in sink, wooden worktops, brown floors and flat-panel cabinets.
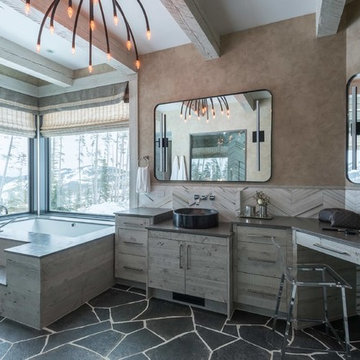
Rustic Zen Residence by Locati Architects, Interior Design by Cashmere Interior, Photography by Audrey Hall
Inspiration for a rustic ensuite bathroom in Other with flat-panel cabinets, light wood cabinets, a submerged bath, a vessel sink and brown walls.
Inspiration for a rustic ensuite bathroom in Other with flat-panel cabinets, light wood cabinets, a submerged bath, a vessel sink and brown walls.
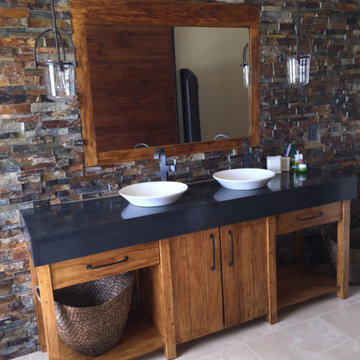
Inspiration for a medium sized rustic ensuite bathroom in Philadelphia with flat-panel cabinets, beige walls, porcelain flooring, a vessel sink, solid surface worktops, beige floors, medium wood cabinets, multi-coloured tiles and stone tiles.
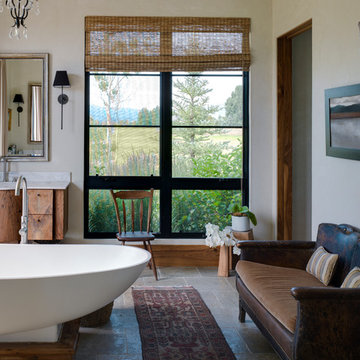
A custom home in Jackson, Wyoming
Photography: Cameron R. Neilson
This is an example of a large rustic ensuite bathroom in Other with flat-panel cabinets, medium wood cabinets, a freestanding bath, white walls, a submerged sink, marble worktops and stone tiles.
This is an example of a large rustic ensuite bathroom in Other with flat-panel cabinets, medium wood cabinets, a freestanding bath, white walls, a submerged sink, marble worktops and stone tiles.

This is an example of a rustic bathroom in Other with an integrated sink, distressed cabinets, flat-panel cabinets, medium hardwood flooring and marble worktops.
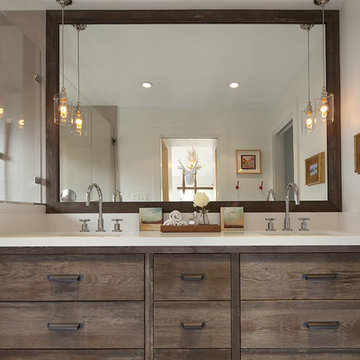
This is an example of a rustic bathroom in San Francisco with a submerged sink, flat-panel cabinets, beige tiles and dark wood cabinets.

Photo of a rustic bathroom in Moscow with flat-panel cabinets, brown cabinets, beige walls, porcelain flooring, green floors, an open shower, white worktops and a wood ceiling.
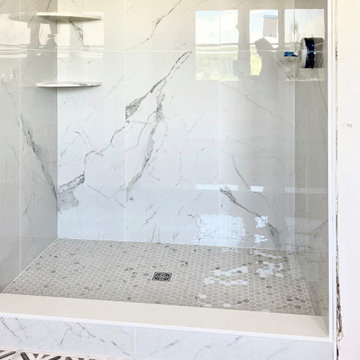
Large rustic ensuite bathroom in Boston with flat-panel cabinets, medium wood cabinets, a freestanding bath, an alcove shower, a one-piece toilet, white tiles, marble tiles, marble flooring, a submerged sink, marble worktops, grey floors, an open shower, white worktops, double sinks and a freestanding vanity unit.

This is an example of a rustic shower room bathroom in Burlington with grey cabinets, a walk-in shower, a one-piece toilet, white tiles, metro tiles, grey walls, porcelain flooring, a vessel sink, wooden worktops, grey floors, a shower curtain, a single sink, a freestanding vanity unit and flat-panel cabinets.

Photo of a medium sized rustic ensuite bathroom in Minneapolis with flat-panel cabinets, distressed cabinets, a two-piece toilet, beige walls, slate flooring, a submerged sink, granite worktops, multi-coloured floors and multi-coloured worktops.
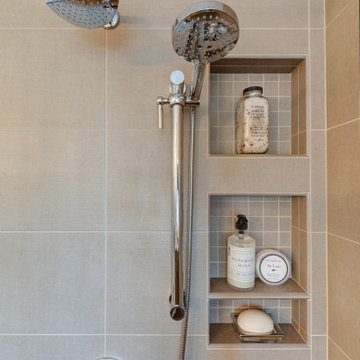
Photo of a medium sized rustic ensuite bathroom in San Francisco with flat-panel cabinets, white cabinets, a built-in bath, a corner shower, a two-piece toilet, brown tiles, porcelain tiles, white walls, porcelain flooring, a submerged sink, engineered stone worktops, brown floors, a hinged door and brown worktops.
Rustic Bathroom with Flat-panel Cabinets Ideas and Designs
1

 Shelves and shelving units, like ladder shelves, will give you extra space without taking up too much floor space. Also look for wire, wicker or fabric baskets, large and small, to store items under or next to the sink, or even on the wall.
Shelves and shelving units, like ladder shelves, will give you extra space without taking up too much floor space. Also look for wire, wicker or fabric baskets, large and small, to store items under or next to the sink, or even on the wall.  The sink, the mirror, shower and/or bath are the places where you might want the clearest and strongest light. You can use these if you want it to be bright and clear. Otherwise, you might want to look at some soft, ambient lighting in the form of chandeliers, short pendants or wall lamps. You could use accent lighting around your rustic bath in the form to create a tranquil, spa feel, as well.
The sink, the mirror, shower and/or bath are the places where you might want the clearest and strongest light. You can use these if you want it to be bright and clear. Otherwise, you might want to look at some soft, ambient lighting in the form of chandeliers, short pendants or wall lamps. You could use accent lighting around your rustic bath in the form to create a tranquil, spa feel, as well. 