Rustic Bathroom with Glass-front Cabinets Ideas and Designs
Refine by:
Budget
Sort by:Popular Today
1 - 20 of 33 photos
Item 1 of 3

Kids Full Bath with Sloped Ceilings
This is an example of a rustic family bathroom with glass-front cabinets, medium wood cabinets, a freestanding bath, a corner shower, a one-piece toilet, beige walls, medium hardwood flooring, granite worktops, brown floors, a hinged door, white worktops, a single sink, a freestanding vanity unit, a vaulted ceiling and tongue and groove walls.
This is an example of a rustic family bathroom with glass-front cabinets, medium wood cabinets, a freestanding bath, a corner shower, a one-piece toilet, beige walls, medium hardwood flooring, granite worktops, brown floors, a hinged door, white worktops, a single sink, a freestanding vanity unit, a vaulted ceiling and tongue and groove walls.
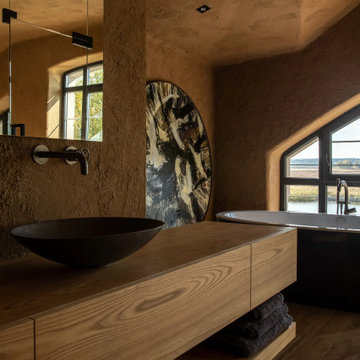
This is an example of a medium sized rustic ensuite bathroom in Los Angeles with glass-front cabinets, light wood cabinets, a japanese bath, beige tiles, beige walls, light hardwood flooring, an integrated sink, wooden worktops, beige floors, beige worktops, double sinks and a built in vanity unit.

Traditional Tuscan interior design flourishes throughout the master bath with French double-doors leading to an expansive backyard oasis. Integrated wall-mounted cabinets with mirrored-front keeps the homeowners personal items cleverly hidden away.
Location: Paradise Valley, AZ
Photography: Scott Sandler
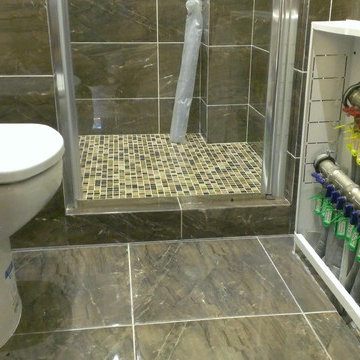
Volodin Volodymyr
Inspiration for a small rustic bathroom in Other with glass-front cabinets, distressed cabinets, a one-piece toilet, brown tiles, ceramic tiles, brown walls, ceramic flooring, a console sink, tiled worktops, brown floors and a hinged door.
Inspiration for a small rustic bathroom in Other with glass-front cabinets, distressed cabinets, a one-piece toilet, brown tiles, ceramic tiles, brown walls, ceramic flooring, a console sink, tiled worktops, brown floors and a hinged door.
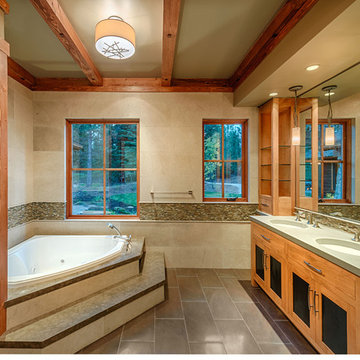
Master bathroom with double vanity with exposed beam, as well as a jacuzzi soaking tub. MATERIALS/ FLOOR: Tile/ WALLS: Smooth wall and tile/ Ceiling Knotty Pine beams, and smooth ceiling/ LIGHTS: Can lights about sinks, and sconce light in the middle of the bathroom and above sinks/ TRIM: Crown molding/ COUNTER TABLE: Engineered Quartz/
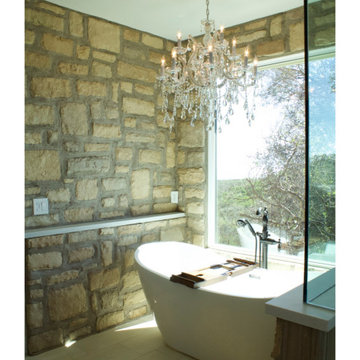
Soaking tub with a view. Glamorous chandelier helps make the stone feel more feminine.
Design ideas for a medium sized rustic ensuite bathroom in New Orleans with glass-front cabinets, white cabinets, a hinged door, white worktops and double sinks.
Design ideas for a medium sized rustic ensuite bathroom in New Orleans with glass-front cabinets, white cabinets, a hinged door, white worktops and double sinks.
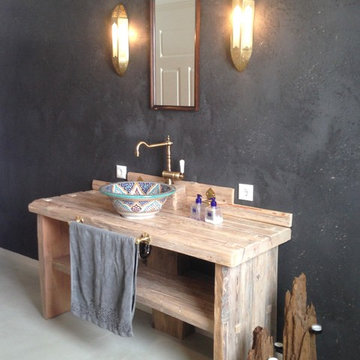
Photo of a medium sized rustic shower room bathroom in Nuremberg with glass-front cabinets, distressed cabinets, a built-in shower, a two-piece toilet, black walls, concrete flooring, a vessel sink, wooden worktops, grey floors and an open shower.
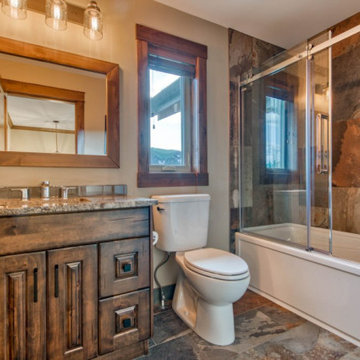
shared bathroom with feature shower niche
This is an example of a medium sized rustic shower room bathroom in Vancouver with glass-front cabinets, brown cabinets, a shower/bath combination, a one-piece toilet, beige walls, a built-in sink, grey floors, a sliding door, white worktops, a wall niche, a single sink and a built in vanity unit.
This is an example of a medium sized rustic shower room bathroom in Vancouver with glass-front cabinets, brown cabinets, a shower/bath combination, a one-piece toilet, beige walls, a built-in sink, grey floors, a sliding door, white worktops, a wall niche, a single sink and a built in vanity unit.
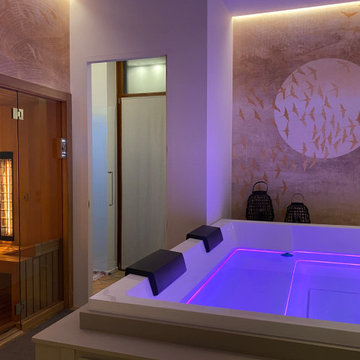
Private spa ampia e luminosa, dallo stile country moderno e raffinato. L'ambiente è arricchito dagli effetti di luce della vasca a cromoterapia.
Inspiration for a large rustic bathroom in Other with glass-front cabinets, a hot tub, beige walls, brick flooring, orange floors, feature lighting and wallpapered walls.
Inspiration for a large rustic bathroom in Other with glass-front cabinets, a hot tub, beige walls, brick flooring, orange floors, feature lighting and wallpapered walls.
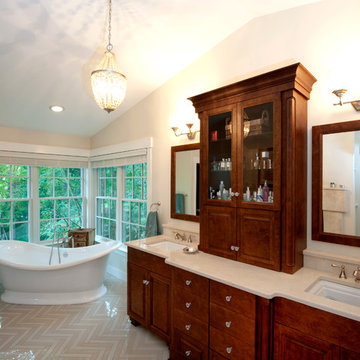
Bill McAllen
This is an example of a large rustic ensuite bathroom in Baltimore with glass-front cabinets, medium wood cabinets, a freestanding bath, a two-piece toilet, beige walls, ceramic flooring, a built-in sink, laminate worktops, beige floors and beige worktops.
This is an example of a large rustic ensuite bathroom in Baltimore with glass-front cabinets, medium wood cabinets, a freestanding bath, a two-piece toilet, beige walls, ceramic flooring, a built-in sink, laminate worktops, beige floors and beige worktops.
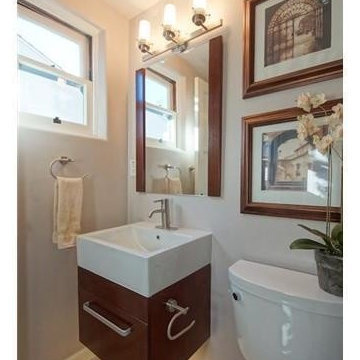
Small rustic ensuite bathroom in Los Angeles with a built-in sink, glass-front cabinets, medium wood cabinets, solid surface worktops, a corner shower, a one-piece toilet, brown tiles, white walls and light hardwood flooring.
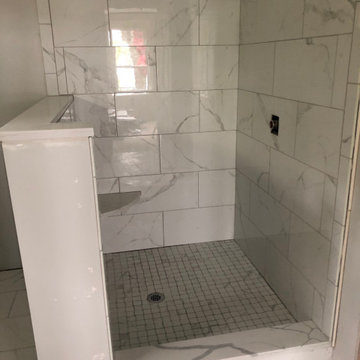
Custom Marble tile, Glass wall
Design ideas for a large rustic ensuite bathroom in Portland Maine with glass-front cabinets, white cabinets, a corner shower, a two-piece toilet, white tiles, marble tiles, white walls, porcelain flooring, a submerged sink, marble worktops, white floors, a hinged door and white worktops.
Design ideas for a large rustic ensuite bathroom in Portland Maine with glass-front cabinets, white cabinets, a corner shower, a two-piece toilet, white tiles, marble tiles, white walls, porcelain flooring, a submerged sink, marble worktops, white floors, a hinged door and white worktops.
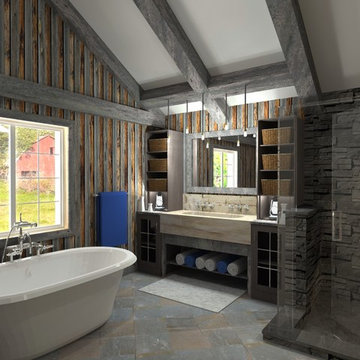
A rustic bathroom.
This is an example of a medium sized rustic ensuite bathroom in Toronto with a trough sink, glass-front cabinets, marble worktops, a freestanding bath, a corner shower and slate flooring.
This is an example of a medium sized rustic ensuite bathroom in Toronto with a trough sink, glass-front cabinets, marble worktops, a freestanding bath, a corner shower and slate flooring.
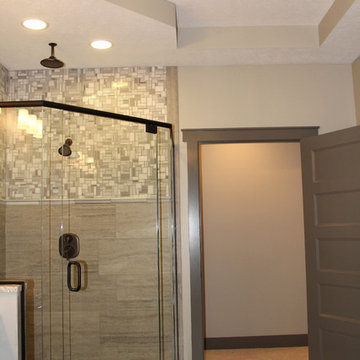
This is an example of a large rustic ensuite bathroom in Other with glass-front cabinets, black cabinets, a built-in bath, a corner shower, a two-piece toilet, multi-coloured tiles, ceramic tiles, beige walls, cement flooring, a submerged sink, granite worktops, grey floors and a hinged door.
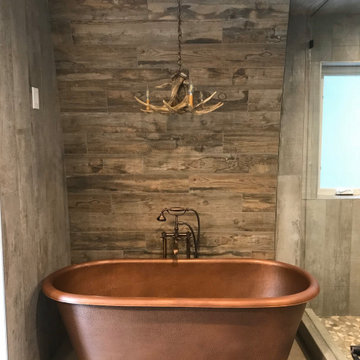
Copper freestanding tub and vintage faucets suit cabin in mountain. Walls tiled in faux wood are perfect for wet areas but give area a rustic “sauna” look.
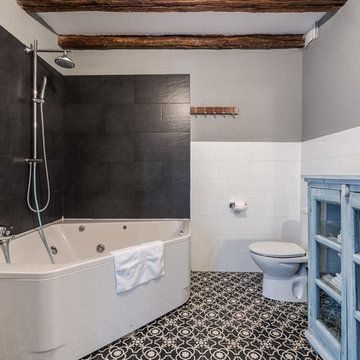
Sergio Marcos
Photo of a medium sized rustic ensuite bathroom in Other with glass-front cabinets, blue cabinets, a hot tub, a shower/bath combination, a two-piece toilet, black and white tiles, ceramic flooring, ceramic tiles, grey walls and a trough sink.
Photo of a medium sized rustic ensuite bathroom in Other with glass-front cabinets, blue cabinets, a hot tub, a shower/bath combination, a two-piece toilet, black and white tiles, ceramic flooring, ceramic tiles, grey walls and a trough sink.
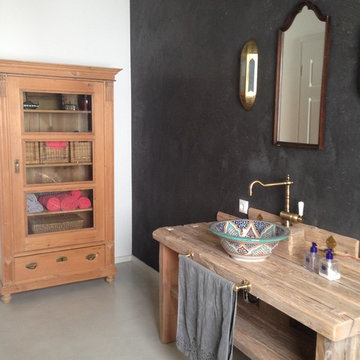
Photo of a medium sized rustic shower room bathroom in Nuremberg with glass-front cabinets, distressed cabinets, a built-in shower, a two-piece toilet, black walls, concrete flooring, a vessel sink, wooden worktops, grey floors and an open shower.
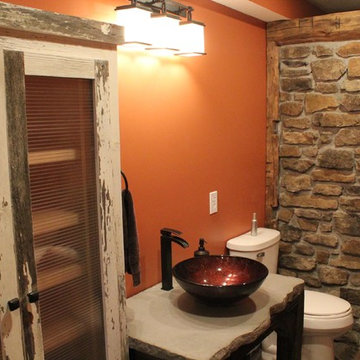
Progress photo of guest bathroom. Design and drawings by Sarah Bernardy Design, LLC
Inspiration for a medium sized rustic shower room bathroom in Minneapolis with glass-front cabinets, distressed cabinets, ceramic flooring, a vessel sink and concrete worktops.
Inspiration for a medium sized rustic shower room bathroom in Minneapolis with glass-front cabinets, distressed cabinets, ceramic flooring, a vessel sink and concrete worktops.
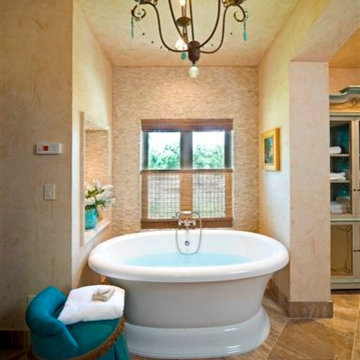
Don Hoffman Photography of ranch outside of Houston by Design House, Inc. in Houston
This is an example of a medium sized rustic bathroom in Houston with glass-front cabinets, distressed cabinets, a freestanding bath, a wall mounted toilet, black tiles, stone tiles, beige walls and terrazzo flooring.
This is an example of a medium sized rustic bathroom in Houston with glass-front cabinets, distressed cabinets, a freestanding bath, a wall mounted toilet, black tiles, stone tiles, beige walls and terrazzo flooring.
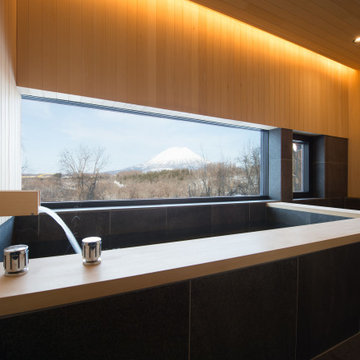
浴室から羊蹄山を眺めます。青森ヒバの壁です。
Photo of a large rustic ensuite bathroom in Other with glass-front cabinets, light wood cabinets, a hot tub, beige tiles, porcelain tiles, a vessel sink, wooden worktops, an open shower, beige worktops, double sinks and a built in vanity unit.
Photo of a large rustic ensuite bathroom in Other with glass-front cabinets, light wood cabinets, a hot tub, beige tiles, porcelain tiles, a vessel sink, wooden worktops, an open shower, beige worktops, double sinks and a built in vanity unit.
Rustic Bathroom with Glass-front Cabinets Ideas and Designs
1

 Shelves and shelving units, like ladder shelves, will give you extra space without taking up too much floor space. Also look for wire, wicker or fabric baskets, large and small, to store items under or next to the sink, or even on the wall.
Shelves and shelving units, like ladder shelves, will give you extra space without taking up too much floor space. Also look for wire, wicker or fabric baskets, large and small, to store items under or next to the sink, or even on the wall.  The sink, the mirror, shower and/or bath are the places where you might want the clearest and strongest light. You can use these if you want it to be bright and clear. Otherwise, you might want to look at some soft, ambient lighting in the form of chandeliers, short pendants or wall lamps. You could use accent lighting around your rustic bath in the form to create a tranquil, spa feel, as well.
The sink, the mirror, shower and/or bath are the places where you might want the clearest and strongest light. You can use these if you want it to be bright and clear. Otherwise, you might want to look at some soft, ambient lighting in the form of chandeliers, short pendants or wall lamps. You could use accent lighting around your rustic bath in the form to create a tranquil, spa feel, as well. 