Rustic Bathroom with Grey Tiles Ideas and Designs
Refine by:
Budget
Sort by:Popular Today
101 - 120 of 1,623 photos
Item 1 of 3
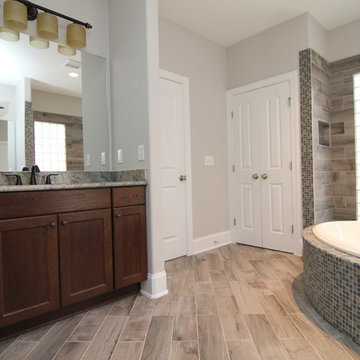
In this rustic-contemporary master bathroom, mini mosaic tile emphasize a modern touch, alongside faux wood tiles for a rustic appeal. The his and hers separate vanities include expansive storage space.
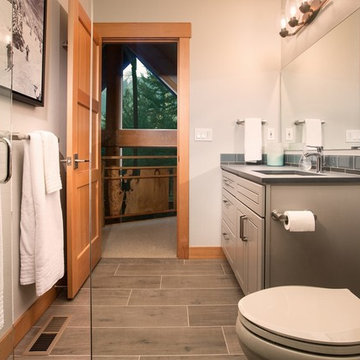
Cooper Carras Photography
Bathroom with a view! Grey vanity cabinet with grey Paperstone countertop. Glass subway tile. Wood plank porcelain tile floor. Glass enclosed shower.
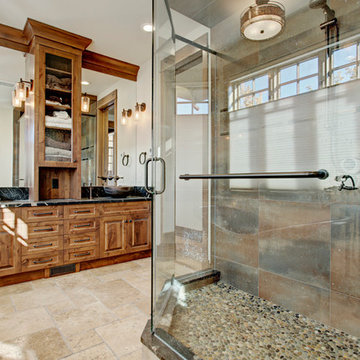
Design ideas for a large rustic ensuite bathroom in Calgary with raised-panel cabinets, medium wood cabinets, a freestanding bath, a built-in shower, a one-piece toilet, beige tiles, brown tiles, grey tiles, stone tiles, beige walls, travertine flooring, a submerged sink, granite worktops, beige floors and a hinged door.
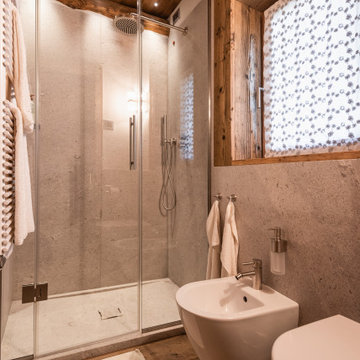
Small rustic shower room bathroom with recessed-panel cabinets, medium wood cabinets, a corner shower, a wall mounted toilet, grey tiles, limestone tiles, white walls, medium hardwood flooring, a vessel sink, wooden worktops and a hinged door.
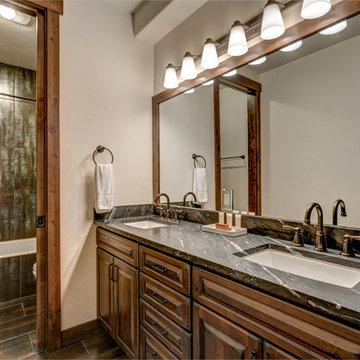
Located in Steamboat Springs, Colorado is Ideal Mountain Property’s newest fractionally owned property offering. This brand new, custom built lodge is located at the base of Steamboat Ski Mountain, in one of Steamboat Springs newest resort communities, Wildhorse Meadows. Center stage is the Wildhorse gondola providing incredible access to the ski mountain and village while offering owners and guests a spacious single family residence right in the heart of the mountain area.
Builder | Greg Fortune & Rory Witzel
Designer | Tara Bender
Starmark Cabinetry
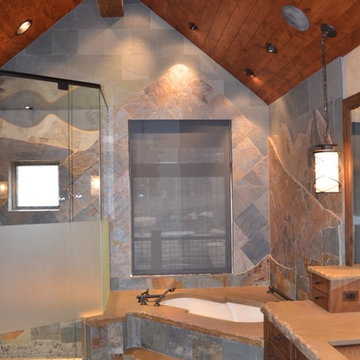
This was part of a larger window treatment project. A custom pocket was built inside the wall behind the stone, so the window shade completely disappears when open.
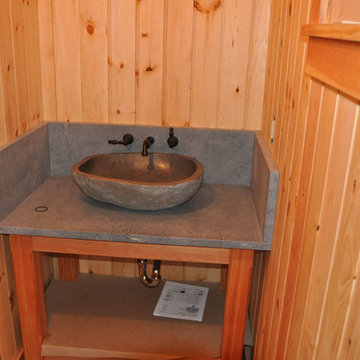
Design ideas for a small rustic shower room bathroom in Boston with freestanding cabinets, light wood cabinets, a one-piece toilet, grey tiles, stone slabs, beige walls, light hardwood flooring, a vessel sink and solid surface worktops.
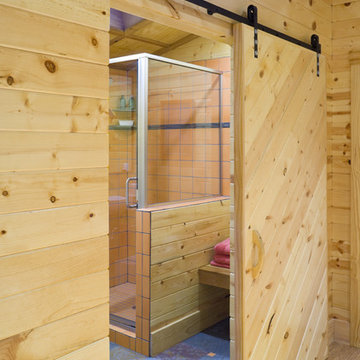
Sauna House. Photo, Bob Greenspan.
Barn door detail, black hardware, pine horizontal paneling
This is an example of a small rustic bathroom in Kansas City with a wall-mounted sink, grey tiles, porcelain flooring and blue floors.
This is an example of a small rustic bathroom in Kansas City with a wall-mounted sink, grey tiles, porcelain flooring and blue floors.
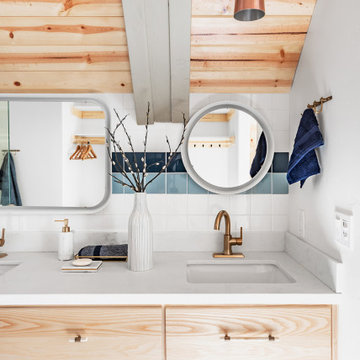
Ensuite bathroom with mix and matched mirrors, multi toned blue tile, gold hardware and appliances, and light natural wood cabinetry.
Photo of a medium sized rustic ensuite bathroom in Other with flat-panel cabinets, light wood cabinets, grey tiles, metro tiles, multi-coloured walls, a submerged sink, quartz worktops, grey worktops, double sinks, a built in vanity unit and exposed beams.
Photo of a medium sized rustic ensuite bathroom in Other with flat-panel cabinets, light wood cabinets, grey tiles, metro tiles, multi-coloured walls, a submerged sink, quartz worktops, grey worktops, double sinks, a built in vanity unit and exposed beams.

Photo of a large rustic ensuite bathroom in Sacramento with shaker cabinets, medium wood cabinets, an alcove shower, a two-piece toilet, grey tiles, grey walls, ceramic flooring, a submerged sink, solid surface worktops, a hot tub, slate tiles and grey floors.
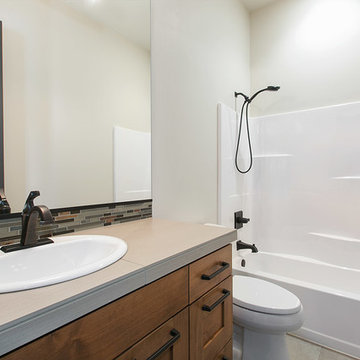
Photos by: Brian La Freniere
Inspiration for a small rustic family bathroom in Seattle with a built-in sink, medium wood cabinets, tiled worktops, a built-in bath, a shower/bath combination, a two-piece toilet, grey tiles, porcelain tiles and grey walls.
Inspiration for a small rustic family bathroom in Seattle with a built-in sink, medium wood cabinets, tiled worktops, a built-in bath, a shower/bath combination, a two-piece toilet, grey tiles, porcelain tiles and grey walls.
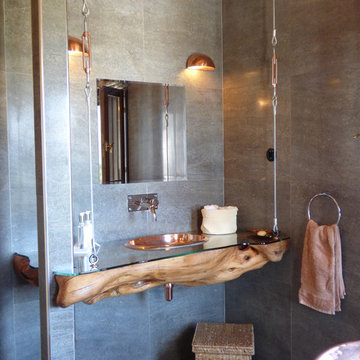
Hanging olive wooden counter with copper inset sink. glass top over wood and copper downlights.
Jo Allright
Inspiration for a small rustic ensuite bathroom in Other with a built-in sink, wooden worktops, a freestanding bath, a one-piece toilet, grey tiles, ceramic tiles, grey walls and ceramic flooring.
Inspiration for a small rustic ensuite bathroom in Other with a built-in sink, wooden worktops, a freestanding bath, a one-piece toilet, grey tiles, ceramic tiles, grey walls and ceramic flooring.

48" Rustic wood look ceramic tile shower.
Inspiration for a medium sized rustic shower room bathroom in Detroit with shaker cabinets, medium wood cabinets, a double shower, a one-piece toilet, grey tiles, ceramic tiles, white walls, vinyl flooring, a vessel sink, wooden worktops, grey floors, brown worktops, an enclosed toilet, a single sink, a built in vanity unit, a timber clad ceiling and tongue and groove walls.
Inspiration for a medium sized rustic shower room bathroom in Detroit with shaker cabinets, medium wood cabinets, a double shower, a one-piece toilet, grey tiles, ceramic tiles, white walls, vinyl flooring, a vessel sink, wooden worktops, grey floors, brown worktops, an enclosed toilet, a single sink, a built in vanity unit, a timber clad ceiling and tongue and groove walls.
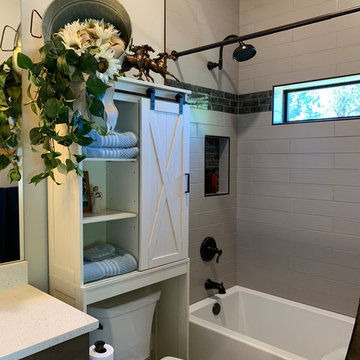
3 CM Engineered Quartz Vanity. Subway Tile Shower. Petra Slate Mosaic Shower Deco Band. Shower Tub Surround. Grey Subway Tile.
Design ideas for a large rustic family bathroom in Albuquerque with white cabinets, a built-in bath, a corner shower, a one-piece toilet, grey tiles, porcelain tiles, white walls, porcelain flooring, a submerged sink, engineered stone worktops, an open shower and white worktops.
Design ideas for a large rustic family bathroom in Albuquerque with white cabinets, a built-in bath, a corner shower, a one-piece toilet, grey tiles, porcelain tiles, white walls, porcelain flooring, a submerged sink, engineered stone worktops, an open shower and white worktops.
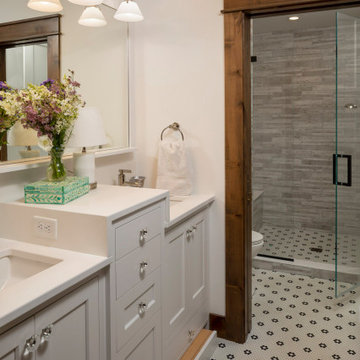
Kids bathroom with fun penny tile. Notice the kids step stool pull out in bottom of cabinet.
Photo of a medium sized rustic family bathroom in Minneapolis with white cabinets, a walk-in shower, a one-piece toilet, grey tiles, ceramic tiles, ceramic flooring, a submerged sink, engineered stone worktops, white floors, a hinged door, double sinks, a built in vanity unit and shaker cabinets.
Photo of a medium sized rustic family bathroom in Minneapolis with white cabinets, a walk-in shower, a one-piece toilet, grey tiles, ceramic tiles, ceramic flooring, a submerged sink, engineered stone worktops, white floors, a hinged door, double sinks, a built in vanity unit and shaker cabinets.
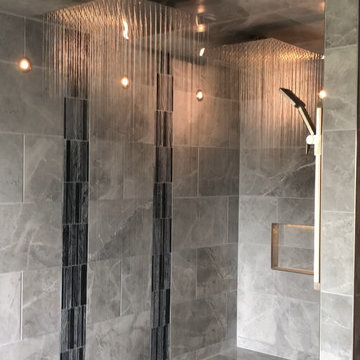
Inspiration for a large rustic ensuite bathroom in Edmonton with flat-panel cabinets, dark wood cabinets, a freestanding bath, a double shower, a one-piece toilet, grey tiles, ceramic tiles, grey walls, porcelain flooring, a vessel sink, engineered stone worktops, black floors, a sliding door, black worktops, a shower bench, double sinks and a floating vanity unit.
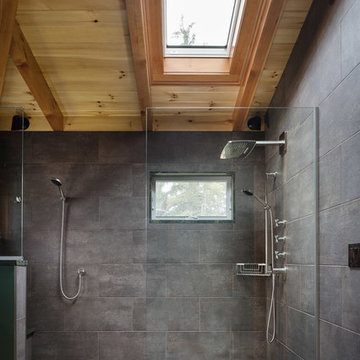
Stina Booth
Medium sized rustic ensuite bathroom in Burlington with a walk-in shower, grey tiles, slate tiles, grey walls, pebble tile flooring and an open shower.
Medium sized rustic ensuite bathroom in Burlington with a walk-in shower, grey tiles, slate tiles, grey walls, pebble tile flooring and an open shower.
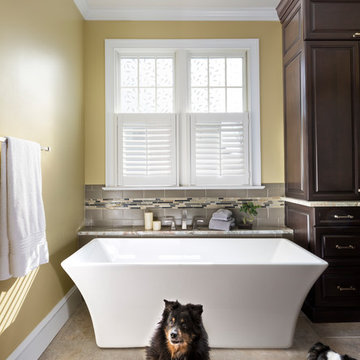
This home remodel and addition features two 4-month projects – a master bathroom and closet renovation, and a second story screened in patio addition overlooking the pool.
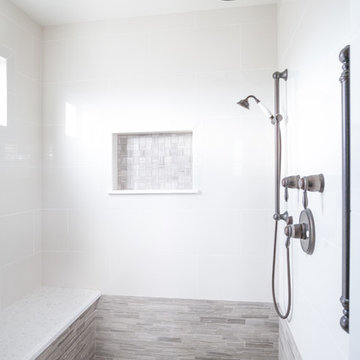
Inspiration for a medium sized rustic ensuite bathroom in San Diego with recessed-panel cabinets, a built-in bath, an alcove shower, grey tiles, beige walls, ceramic flooring, a submerged sink, engineered stone worktops, dark wood cabinets, porcelain tiles, white floors and a hinged door.
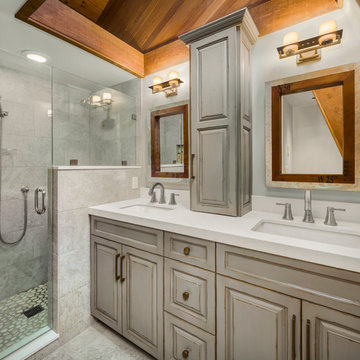
Andrew O'Neill, Clarity Northwest (Seattle)
Photo of a small rustic sauna bathroom in Seattle with raised-panel cabinets, distressed cabinets, a one-piece toilet, grey tiles, porcelain tiles, grey walls, pebble tile flooring, a submerged sink and engineered stone worktops.
Photo of a small rustic sauna bathroom in Seattle with raised-panel cabinets, distressed cabinets, a one-piece toilet, grey tiles, porcelain tiles, grey walls, pebble tile flooring, a submerged sink and engineered stone worktops.
Rustic Bathroom with Grey Tiles Ideas and Designs
6

 Shelves and shelving units, like ladder shelves, will give you extra space without taking up too much floor space. Also look for wire, wicker or fabric baskets, large and small, to store items under or next to the sink, or even on the wall.
Shelves and shelving units, like ladder shelves, will give you extra space without taking up too much floor space. Also look for wire, wicker or fabric baskets, large and small, to store items under or next to the sink, or even on the wall.  The sink, the mirror, shower and/or bath are the places where you might want the clearest and strongest light. You can use these if you want it to be bright and clear. Otherwise, you might want to look at some soft, ambient lighting in the form of chandeliers, short pendants or wall lamps. You could use accent lighting around your rustic bath in the form to create a tranquil, spa feel, as well.
The sink, the mirror, shower and/or bath are the places where you might want the clearest and strongest light. You can use these if you want it to be bright and clear. Otherwise, you might want to look at some soft, ambient lighting in the form of chandeliers, short pendants or wall lamps. You could use accent lighting around your rustic bath in the form to create a tranquil, spa feel, as well. 