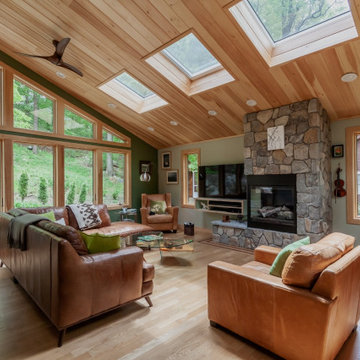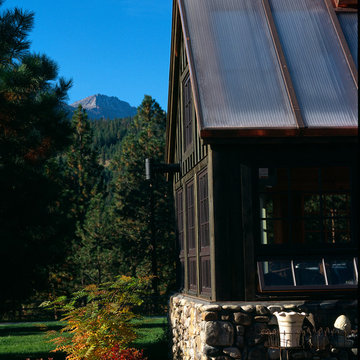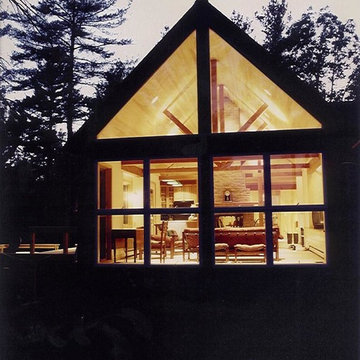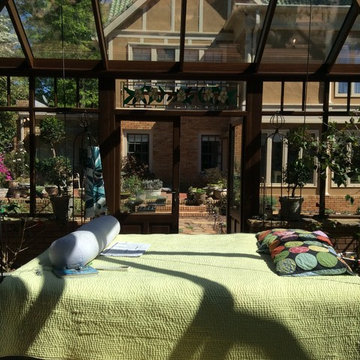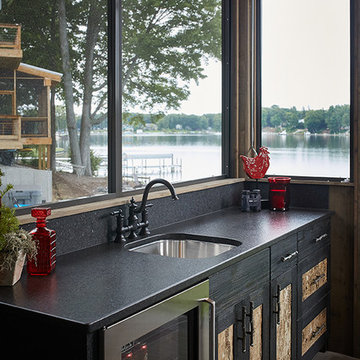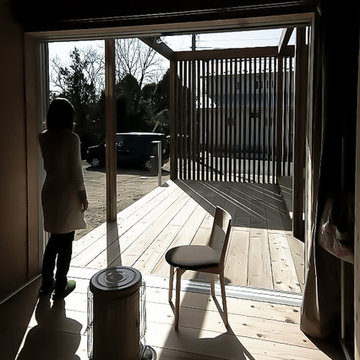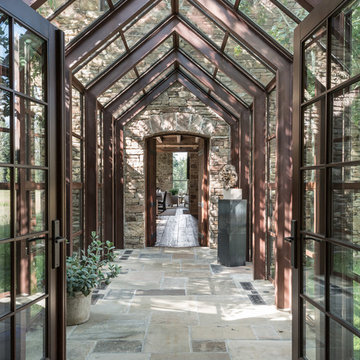Rustic Black Conservatory Ideas and Designs
Refine by:
Budget
Sort by:Popular Today
1 - 20 of 157 photos
Item 1 of 3

A striking 36-ft by 18-ft. four-season pavilion profiled in the September 2015 issue of Fine Homebuilding magazine. To read the article, go to http://www.carolinatimberworks.com/wp-content/uploads/2015/07/Glass-in-the-Garden_September-2015-Fine-Homebuilding-Cover-and-article.pdf. Operable steel doors and windows. Douglas Fir and reclaimed Hemlock ceiling boards.
© Carolina Timberworks

This is an example of a rustic conservatory in Chicago with a standard fireplace, a stone fireplace surround, a standard ceiling and a chimney breast.

Inspiration for a rustic conservatory in Grand Rapids with medium hardwood flooring, brown floors, a standard ceiling, a standard fireplace and a metal fireplace surround.
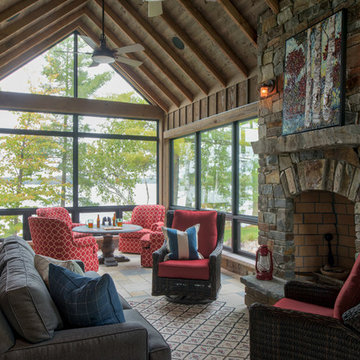
Scott Amundson
Large rustic conservatory in Minneapolis with travertine flooring, a standard fireplace, a stone fireplace surround, a standard ceiling and beige floors.
Large rustic conservatory in Minneapolis with travertine flooring, a standard fireplace, a stone fireplace surround, a standard ceiling and beige floors.
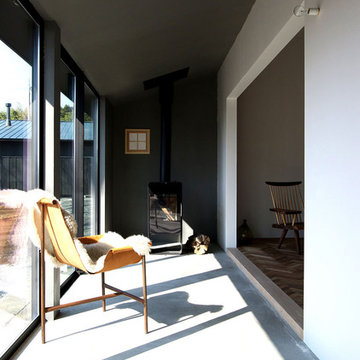
Case Study House #55 O House 陽だまりと揺らめく炎でついうたた寝をしてしまう、薪ストーブのある土間。
Design ideas for a rustic conservatory in Other with concrete flooring, a wood burning stove, a standard ceiling and grey floors.
Design ideas for a rustic conservatory in Other with concrete flooring, a wood burning stove, a standard ceiling and grey floors.

Rustic conservatory in Nashville with concrete flooring, a standard fireplace, a stone fireplace surround, a standard ceiling, grey floors and a chimney breast.

Design ideas for a rustic conservatory in Minneapolis with concrete flooring, a standard fireplace, a stone fireplace surround, a standard ceiling, grey floors and a chimney breast.

This house features an open concept floor plan, with expansive windows that truly capture the 180-degree lake views. The classic design elements, such as white cabinets, neutral paint colors, and natural wood tones, help make this house feel bright and welcoming year round.

Design ideas for a rustic conservatory in Montreal with light hardwood flooring, a ribbon fireplace, a stone fireplace surround, a standard ceiling, beige floors and a chimney breast.
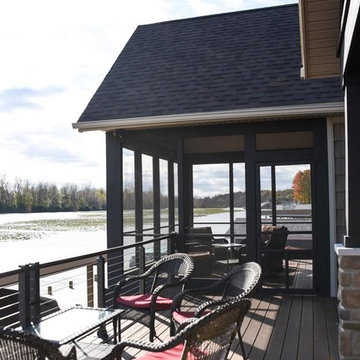
This is an example of a medium sized rustic conservatory in Orange County with dark hardwood flooring, a standard ceiling and brown floors.

Inspiration for a rustic conservatory in Other with a corner fireplace, a stone fireplace surround, a standard ceiling, beige floors, light hardwood flooring and a chimney breast.
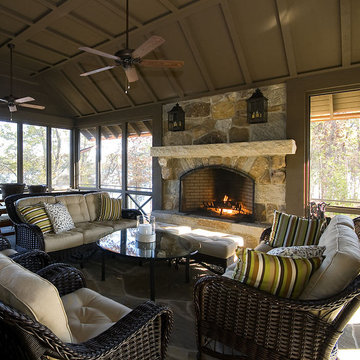
This refined Lake Keowee home, featured in the April 2012 issue of Atlanta Homes & Lifestyles Magazine, is a beautiful fusion of French Country and English Arts and Crafts inspired details. Old world stonework and wavy edge siding are topped by a slate roof. Interior finishes include natural timbers, plaster and shiplap walls, and a custom limestone fireplace. Photography by Accent Photography, Greenville, SC.
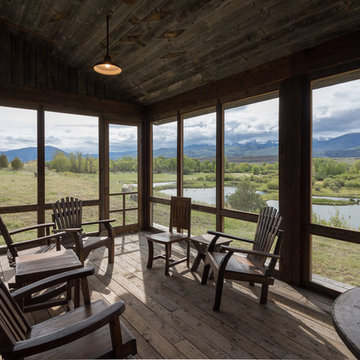
Photo of a medium sized rustic conservatory in Other with medium hardwood flooring, no fireplace, a standard ceiling and brown floors.
Rustic Black Conservatory Ideas and Designs
1
