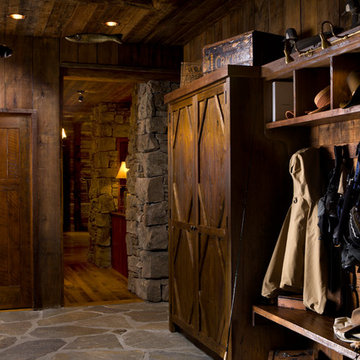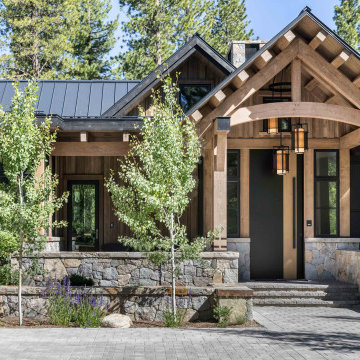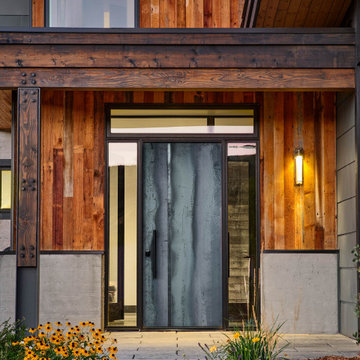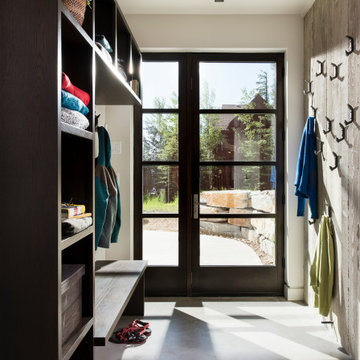Rustic Black Entrance Ideas and Designs
Sort by:Popular Today
1 - 20 of 814 photos
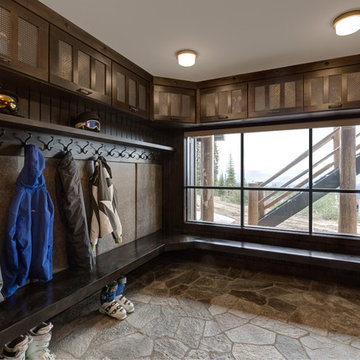
Custom boot room with storage cabinets and boot/glove dryers.
Design ideas for a rustic entrance in Vancouver with slate flooring and feature lighting.
Design ideas for a rustic entrance in Vancouver with slate flooring and feature lighting.

The complementary colors of a natural stone wall, bluestone caps and a bluestone pathway with welcoming sitting area give this home a unique look.
Design ideas for a medium sized rustic porch in New York with a single front door, a blue front door, grey walls and slate flooring.
Design ideas for a medium sized rustic porch in New York with a single front door, a blue front door, grey walls and slate flooring.
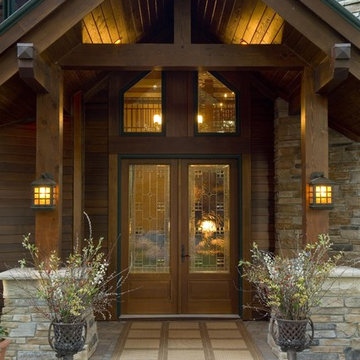
Designed by Marie Meko, Allied ASID
This is an example of a rustic entrance in Minneapolis with a double front door and a glass front door.
This is an example of a rustic entrance in Minneapolis with a double front door and a glass front door.
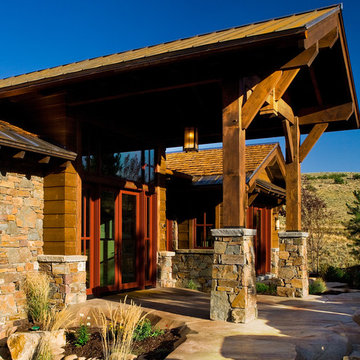
Talon's Crest was our entry in the 2008 Park City Area Showcase of Homes. We won BEST OVERALL and BEST ARCHITECTURE.
Photo of a rustic entrance in Salt Lake City with a double front door and a glass front door.
Photo of a rustic entrance in Salt Lake City with a double front door and a glass front door.
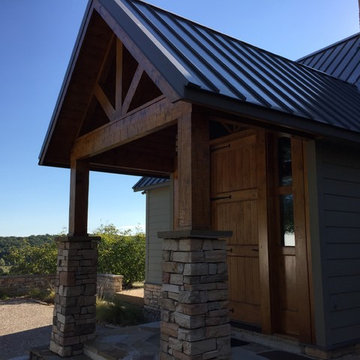
Large rustic front door in St Louis with a single front door and a medium wood front door.
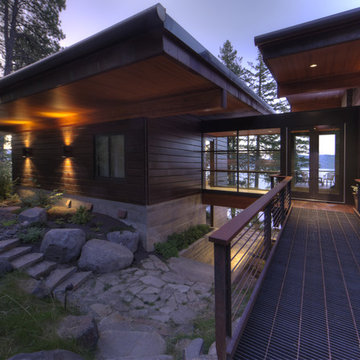
Photo: Shaun Cammack
The goal of the project was to create a modern log cabin on Coeur D’Alene Lake in North Idaho. Uptic Studios considered the combined occupancy of two families, providing separate spaces for privacy and common rooms that bring everyone together comfortably under one roof. The resulting 3,000-square-foot space nestles into the site overlooking the lake. A delicate balance of natural materials and custom amenities fill the interior spaces with stunning views of the lake from almost every angle.
The whole project was featured in Jan/Feb issue of Design Bureau Magazine.
See the story here:
http://www.wearedesignbureau.com/projects/cliff-family-robinson/

Builder | Thin Air Construction |
Electrical Contractor- Shadow Mtn. Electric
Photography | Jon Kohlwey
Designer | Tara Bender
Starmark Cabinetry
Photo of a small rustic boot room in Denver with beige walls, slate flooring and grey floors.
Photo of a small rustic boot room in Denver with beige walls, slate flooring and grey floors.
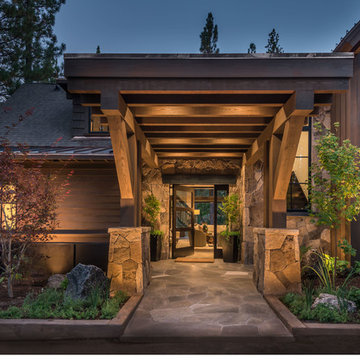
Photo of a medium sized rustic front door in Sacramento with brown walls, concrete flooring, a single front door and a dark wood front door.

Inspiration for a medium sized rustic foyer in Denver with green walls, medium hardwood flooring and grey floors.
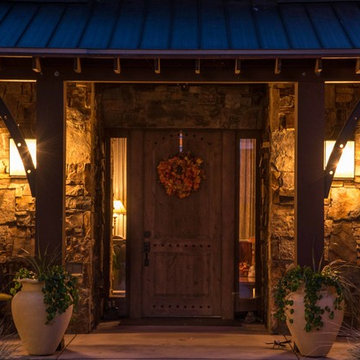
This is an example of a medium sized rustic front door in Other with a single front door and a dark wood front door.
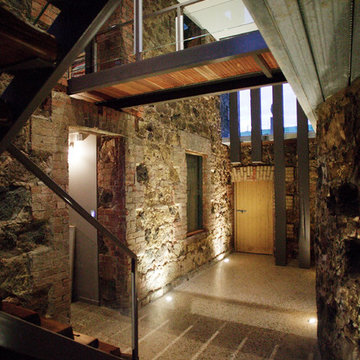
The two-storey link between the new and old features a dramatic bridge link.
This is an example of a rustic entrance in Melbourne.
This is an example of a rustic entrance in Melbourne.
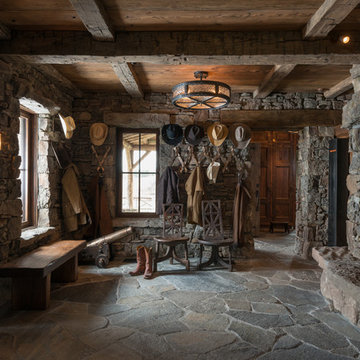
This is an example of a rustic boot room in Other with a single front door and a medium wood front door.
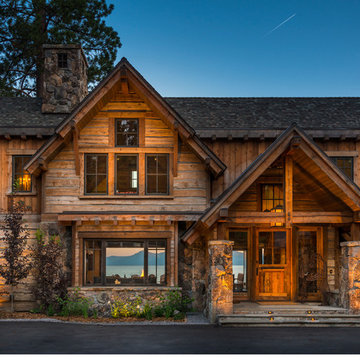
View of covered Entry Porch, with reclaimed heavy timbers siding and stone, with Lake Tahoe visible through the house.
(c) SANDBOX & Vance Fox Photography
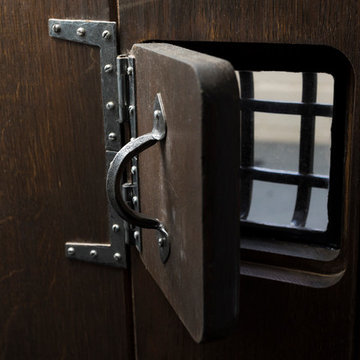
Bespoke Oak Front Door with privacy hatch.
Photograph: Chris Kemp
Design ideas for a medium sized rustic front door in Kent with beige walls, dark hardwood flooring, a single front door and a black front door.
Design ideas for a medium sized rustic front door in Kent with beige walls, dark hardwood flooring, a single front door and a black front door.
Rustic Black Entrance Ideas and Designs
1

