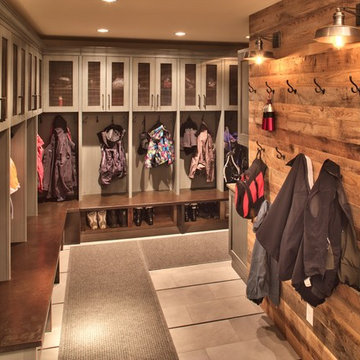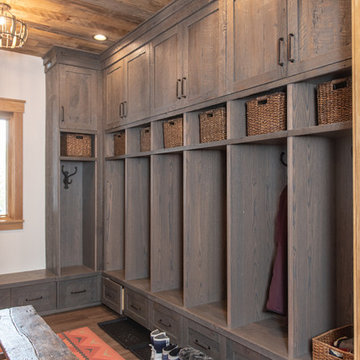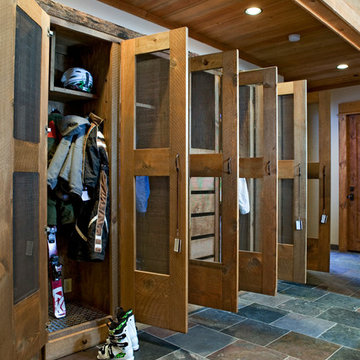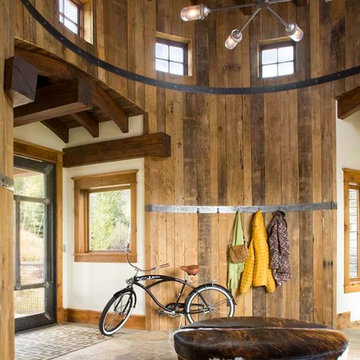Rustic Boot Room Ideas and Designs
Refine by:
Budget
Sort by:Popular Today
1 - 20 of 558 photos
Item 1 of 3

Photo of a medium sized rustic boot room in Other with brown walls, medium hardwood flooring, a single front door, a glass front door and brown floors.

This is an example of a rustic boot room in Portland Maine with yellow walls and grey floors.

The mudroom includes a ski storage area for the ski in and ski out access.
Photos by Gibeon Photography
Rustic boot room in Other with a single front door, white walls, a glass front door and grey floors.
Rustic boot room in Other with a single front door, white walls, a glass front door and grey floors.
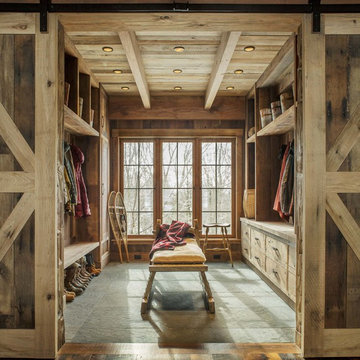
Photo: Jim Westphalen
Inspiration for a rustic boot room in Burlington with brown walls and grey floors.
Inspiration for a rustic boot room in Burlington with brown walls and grey floors.

This three-story vacation home for a family of ski enthusiasts features 5 bedrooms and a six-bed bunk room, 5 1/2 bathrooms, kitchen, dining room, great room, 2 wet bars, great room, exercise room, basement game room, office, mud room, ski work room, decks, stone patio with sunken hot tub, garage, and elevator.
The home sits into an extremely steep, half-acre lot that shares a property line with a ski resort and allows for ski-in, ski-out access to the mountain’s 61 trails. This unique location and challenging terrain informed the home’s siting, footprint, program, design, interior design, finishes, and custom made furniture.
Credit: Samyn-D'Elia Architects
Project designed by Franconia interior designer Randy Trainor. She also serves the New Hampshire Ski Country, Lake Regions and Coast, including Lincoln, North Conway, and Bartlett.
For more about Randy Trainor, click here: https://crtinteriors.com/
To learn more about this project, click here: https://crtinteriors.com/ski-country-chic/

Inspiration for a rustic boot room in Minneapolis with beige walls.
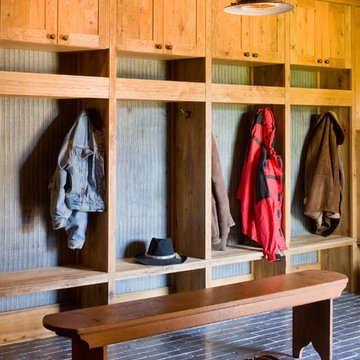
A couple from the Chicago area created a home they can enjoy and reconnect with their fully grown sons and expanding families, to fish and ski.
Reclaimed post and beam barn from Vermont as the primary focus with extensions leading to a master suite; garage and artist’s studio. A four bedroom home with ample space for entertaining with surrounding patio with an exterior fireplace
Reclaimed board siding; stone and metal roofing
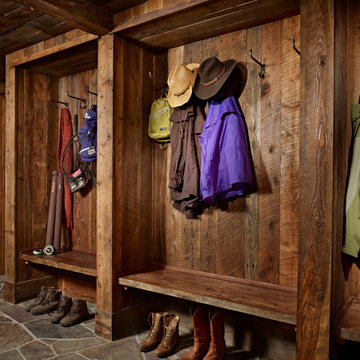
MillerRoodell Architects // Benjamin Benschneider Photography
Large rustic boot room in Other with slate flooring.
Large rustic boot room in Other with slate flooring.

This ski room is functional providing ample room for storage.
This is an example of a large rustic boot room in Other with black walls, ceramic flooring, a single front door, a dark wood front door and beige floors.
This is an example of a large rustic boot room in Other with black walls, ceramic flooring, a single front door, a dark wood front door and beige floors.
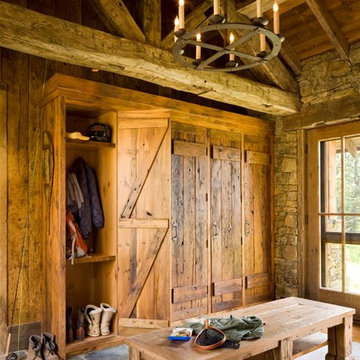
Architect: Miller Architects, P.C.
Photographer: David Marlow
Photo of a rustic boot room in Other with a glass front door.
Photo of a rustic boot room in Other with a glass front door.

Large diameter Western Red Cedar logs from Pioneer Log Homes of B.C. built by Brian L. Wray in the Colorado Rockies. 4500 square feet of living space with 4 bedrooms, 3.5 baths and large common areas, decks, and outdoor living space make it perfect to enjoy the outdoors then get cozy next to the fireplace and the warmth of the logs.
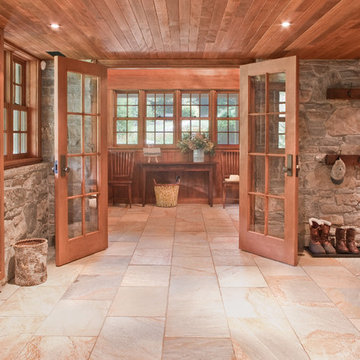
Entrance Hall/ Mudroom
Inspiration for a rustic boot room in Boston with slate flooring.
Inspiration for a rustic boot room in Boston with slate flooring.

The Mud Room provides flexible storage for the users. The bench has flexible storage on each side for devices and the tile floors handle the heavy traffic the room endures.
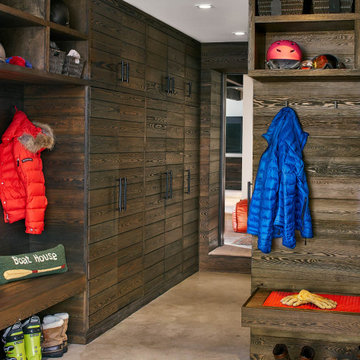
Photo of a rustic boot room in Denver with concrete flooring and grey floors.
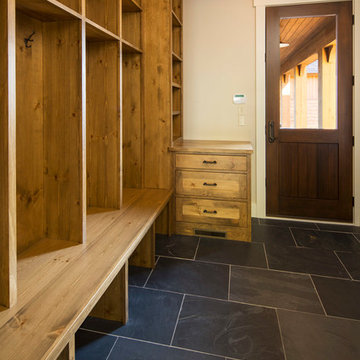
Troy Theis Photography
Medium sized rustic boot room in Minneapolis with white walls, slate flooring, a single front door, a medium wood front door and feature lighting.
Medium sized rustic boot room in Minneapolis with white walls, slate flooring, a single front door, a medium wood front door and feature lighting.

Small rustic boot room in Salt Lake City with brown walls, limestone flooring, a single front door, a glass front door, beige floors, a wood ceiling and wood walls.
Rustic Boot Room Ideas and Designs
1
