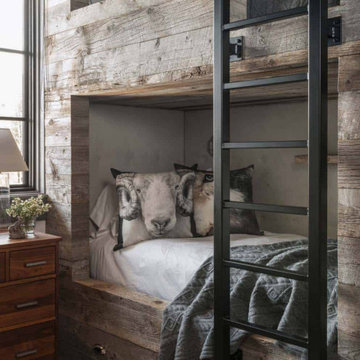Rustic Children’s Room Ideas and Designs
Refine by:
Budget
Sort by:Popular Today
1 - 20 of 445 photos
Item 1 of 3

A bedroom with bunk beds that focuses on the use of neutral palette, which gives a warm and comfy feeling. With the window beside the beds that help natural light to enter and amplify the room.
Built by ULFBUILT. Contact us today to learn more.
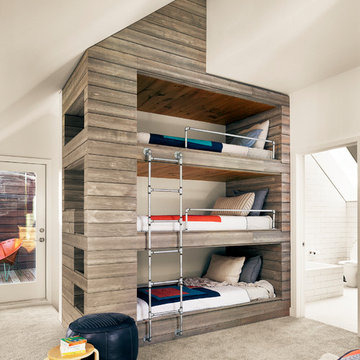
Photo by Casey Dunn
This is an example of a rustic gender neutral children’s room in Austin with white walls, carpet and grey floors.
This is an example of a rustic gender neutral children’s room in Austin with white walls, carpet and grey floors.
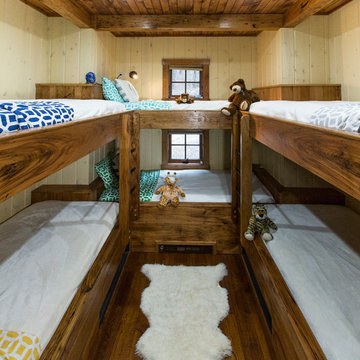
Design ideas for a rustic gender neutral children’s room in Charlotte with medium hardwood flooring.

© Ethan Rohloff Photography
Photo of a medium sized rustic children’s room for boys in Sacramento with beige walls and dark hardwood flooring.
Photo of a medium sized rustic children’s room for boys in Sacramento with beige walls and dark hardwood flooring.

A mountain retreat for an urban family of five, centered on coming together over games in the great room. Every detail speaks to the parents’ parallel priorities—sophistication and function—a twofold mission epitomized by the living area, where a cashmere sectional—perfect for piling atop as a family—folds around two coffee tables with hidden storage drawers. An ambiance of commodious camaraderie pervades the panoramic space. Upstairs, bedrooms serve as serene enclaves, with mountain views complemented by statement lighting like Owen Mortensen’s mesmerizing tumbleweed chandelier. No matter the moment, the residence remains rooted in the family’s intimate rhythms.
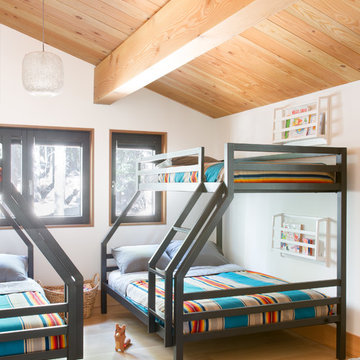
Suzanna Scott Photography
This is an example of a rustic gender neutral children’s room in San Francisco with white walls and light hardwood flooring.
This is an example of a rustic gender neutral children’s room in San Francisco with white walls and light hardwood flooring.
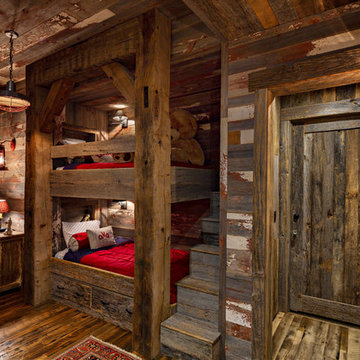
Lower level kids bunk quarters.
©ThompsonPhotographic.com 2018
This is an example of a rustic gender neutral children’s room in Other with dark hardwood flooring.
This is an example of a rustic gender neutral children’s room in Other with dark hardwood flooring.
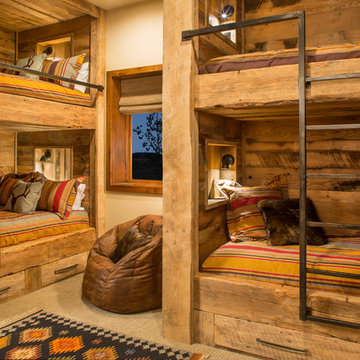
Rustic wood bunks.
Design ideas for a rustic gender neutral children’s room in Denver with beige walls and carpet.
Design ideas for a rustic gender neutral children’s room in Denver with beige walls and carpet.
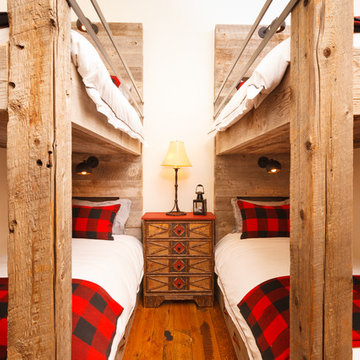
This is an example of a medium sized rustic gender neutral children’s room in Other with white walls, dark hardwood flooring and brown floors.
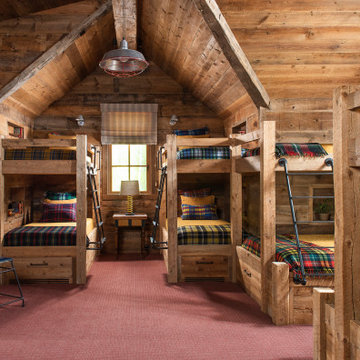
Photo of a rustic gender neutral children’s room in Other with brown walls, carpet and red floors.
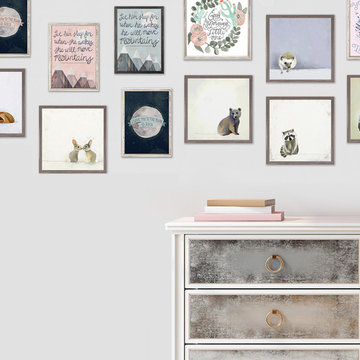
Finding unique wall decor for girls is easy as 1-2-3 with girl canvas wall art from Oopsy Daisy! Explore a catalog of girl room decorating ideas to discover your perfect piece of canvas art for your girls room, from newborn to tween. Our girls canvas art makes for an easy and affordable room makeover.
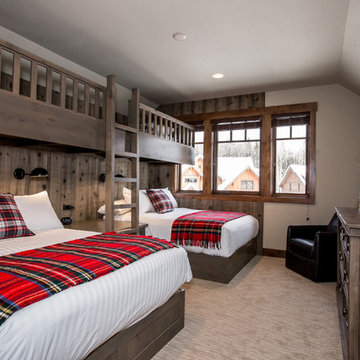
This is an example of a medium sized rustic gender neutral children’s room in Other with beige walls, carpet and beige floors.
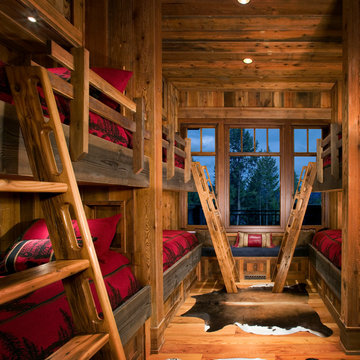
© Gibeon Photography
Inspiration for a large rustic gender neutral children’s room in Jackson with medium hardwood flooring, brown walls and brown floors.
Inspiration for a large rustic gender neutral children’s room in Jackson with medium hardwood flooring, brown walls and brown floors.
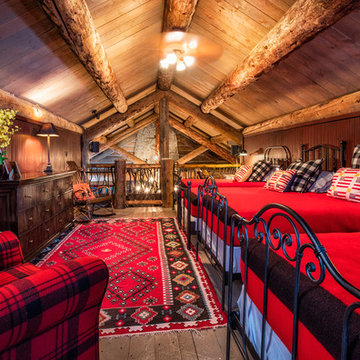
Design ideas for a rustic gender neutral children’s room in Denver with brown walls.
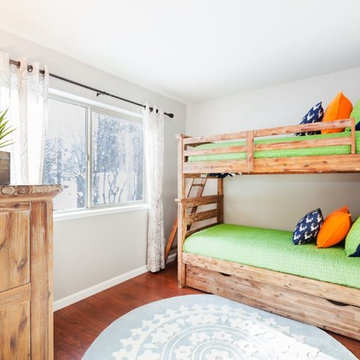
Vacation Rental Living Room
Photograph by Hazeltine Photography.
This was a fun, collaborative effort with our clients. Coming from the Bay area, our clients spend a lot of time in Tahoe and therefore purchased a vacation home within close proximity to Heavenly Mountain. Their intention was to utilize the three-bedroom, three-bathroom, single-family home as a vacation rental but also as a part-time, second home for themselves. Being a vacation rental, budget was a top priority. We worked within our clients’ parameters to create a mountain modern space with the ability to sleep 10, while maintaining durability, functionality and beauty. We’re all thrilled with the result.
Talie Jane Interiors is a full-service, luxury interior design firm specializing in sophisticated environments.
Founder and interior designer, Talie Jane, is well known for her ability to collaborate with clients. She creates highly individualized spaces, reflective of individual tastes and lifestyles. Talie's design approach is simple. She believes that, "every space should tell a story in an artistic and beautiful way while reflecting the personalities and design needs of our clients."
At Talie Jane Interiors, we listen, understand our clients and deliver within budget to provide beautiful, comfortable spaces. By utilizing an analytical and artistic approach, we offer creative solutions to design challenges.
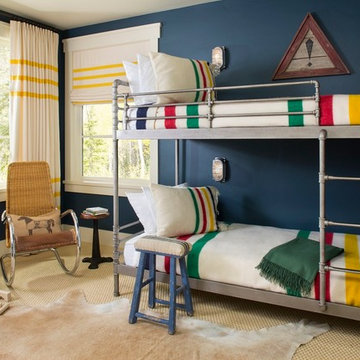
This is an example of a rustic gender neutral children’s room in Seattle with blue walls and carpet.
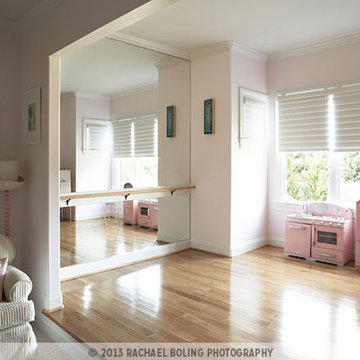
This Tuscan-inspired home imbues casual elegance. Linen fabrics complemented by a neutral color palette help create a classic, comfortable interior. The kitchen, family and breakfast areas feature exposed beams and thin brick floors. The kitchen also includes a Bertazzoni Range and custom iron range hood, Caesarstone countertops, Perrin and Rowe faucet, and a Shaw Original sink. Handmade Winchester tiles from England create a focal backsplash.
The master bedroom includes a limestone fireplace and crystal antique chandeliers. The white Carrera marble master bath is marked by a free-standing nickel slipper bath tub and Rohl fixtures.
Rachael Boling Photography
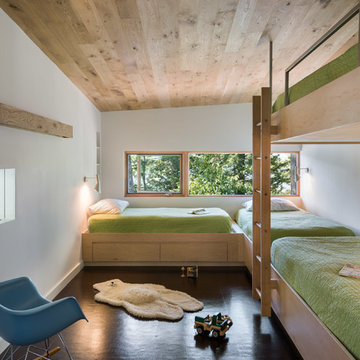
Chuck Choi Architectural Photography
This is an example of a rustic children’s room in Boston with white walls and brown floors.
This is an example of a rustic children’s room in Boston with white walls and brown floors.
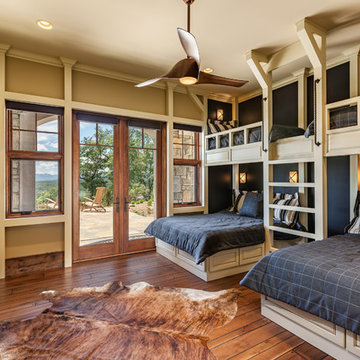
Design ideas for a rustic gender neutral children’s room in Other with blue walls, medium hardwood flooring and brown floors.
Rustic Children’s Room Ideas and Designs
1
