Rustic Conservatory with Porcelain Flooring Ideas and Designs
Refine by:
Budget
Sort by:Popular Today
1 - 20 of 20 photos
Item 1 of 3

Photography by Picture Perfect House
This is an example of a medium sized rustic conservatory in Chicago with porcelain flooring, a corner fireplace, a skylight and grey floors.
This is an example of a medium sized rustic conservatory in Chicago with porcelain flooring, a corner fireplace, a skylight and grey floors.

Modern rustic timber framed sunroom with tons of doors and windows that open to a view of the secluded property. Beautiful vaulted ceiling with exposed wood beams and paneled ceiling. Heated floors. Two sided stone/woodburning fireplace with a two story chimney and raised hearth. Exposed timbers create a rustic feel.
General Contracting by Martin Bros. Contracting, Inc.; James S. Bates, Architect; Interior Design by InDesign; Photography by Marie Martin Kinney.
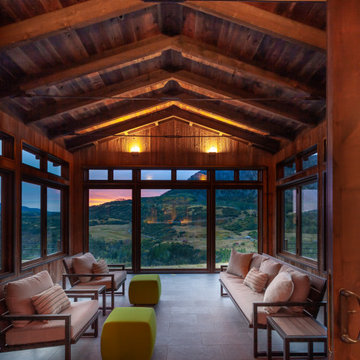
Large rustic conservatory in Denver with grey floors, porcelain flooring, no fireplace and a standard ceiling.
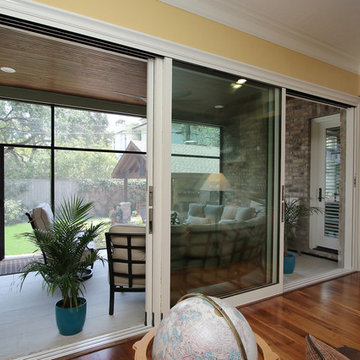
Sunroom addition has retractable insect mesh screens, pine beadboard ceiling with recessed lighting, and wood look tile on floor.
Three panel sliding door installed between the family room and sunroom allows for maximum opening.
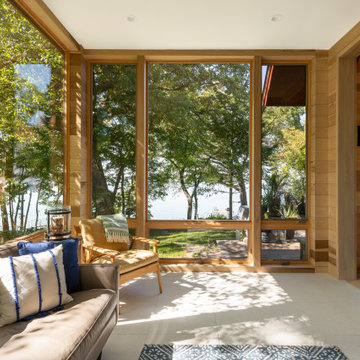
Design ideas for a medium sized rustic conservatory in Minneapolis with porcelain flooring, a standard ceiling and white floors.
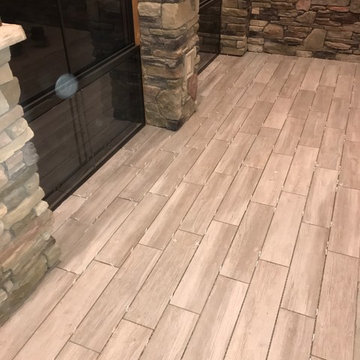
Inspiration for a medium sized rustic conservatory in Other with porcelain flooring, a standard fireplace and brown floors.
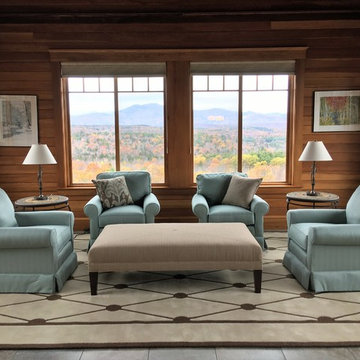
Photo of a large rustic conservatory with porcelain flooring, no fireplace and a standard ceiling.
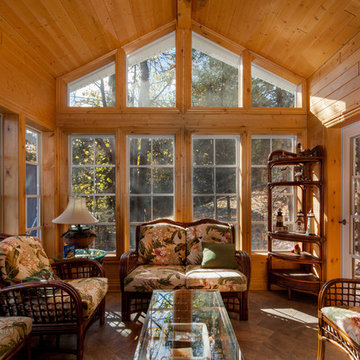
Sunroom with Weather Master windows
Daniel Weylie photographer
Design ideas for a rustic conservatory in Toronto with porcelain flooring and a standard ceiling.
Design ideas for a rustic conservatory in Toronto with porcelain flooring and a standard ceiling.
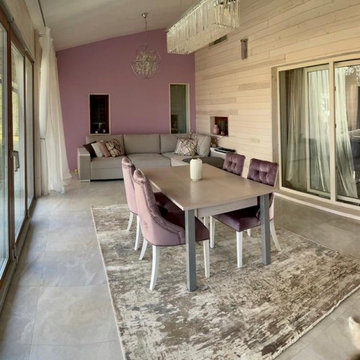
Pale pink tones seen on the walls and velvet furniture. Grey and pale pink tones go hand in hand very well.
Photo of a large rustic conservatory in Kent with porcelain flooring, a standard ceiling and grey floors.
Photo of a large rustic conservatory in Kent with porcelain flooring, a standard ceiling and grey floors.
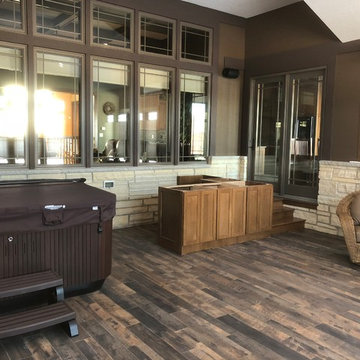
Here you can see the custom bar that we built to fit this space. Waiting for countertops now.
Design ideas for a large rustic conservatory in Cedar Rapids with porcelain flooring, brown floors, no fireplace and a standard ceiling.
Design ideas for a large rustic conservatory in Cedar Rapids with porcelain flooring, brown floors, no fireplace and a standard ceiling.
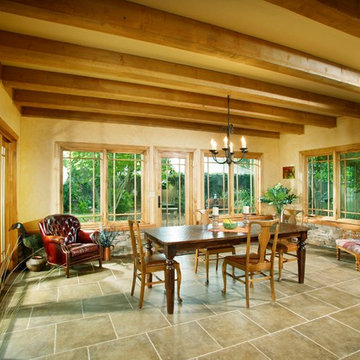
This is an example of a large rustic conservatory in Sacramento with porcelain flooring, no fireplace and grey floors.
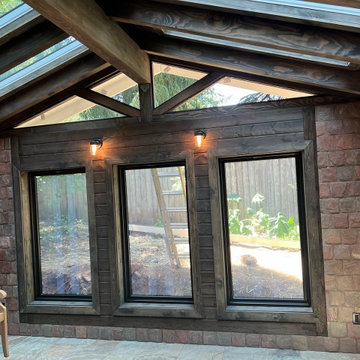
Inspiration for a medium sized rustic conservatory in Other with porcelain flooring, a skylight and multi-coloured floors.
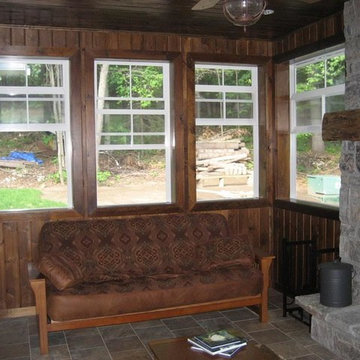
Photo of a medium sized rustic conservatory in Toronto with porcelain flooring, a standard fireplace, a stone fireplace surround, a standard ceiling and brown floors.
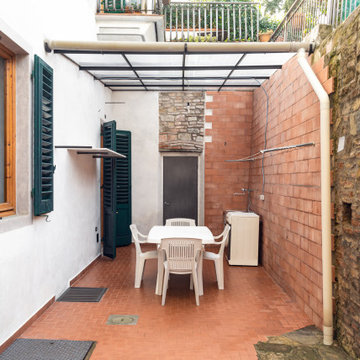
Committente: Dr. Pëtr Il'ič Ul'janov. Ripresa fotografica: impiego obiettivo 35mm su pieno formato; macchina su treppiedi con allineamento ortogonale dell'inquadratura; impiego luce naturale esistente. Post-produzione: aggiustamenti base immagine; fusione manuale di livelli con differente esposizione per produrre un'immagine ad alto intervallo dinamico ma realistica; rimozione elementi di disturbo. Obiettivo commerciale: realizzazione fotografie di complemento ad annunci su siti web di agenzie immobiliari per affitti con contratto di locazione; pubblicità su social network.

Modern rustic timber framed sunroom with tons of doors and windows that open to a view of the secluded property. Beautiful vaulted ceiling with exposed wood beams and paneled ceiling. Heated floors. Two sided stone/woodburning fireplace with a two story chimney and raised hearth. Exposed timbers create a rustic feel.
General Contracting by Martin Bros. Contracting, Inc.; James S. Bates, Architect; Interior Design by InDesign; Photography by Marie Martin Kinney.
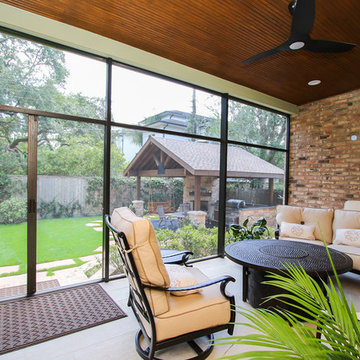
Detached covered patio made of custom milled cypress which is durable and weather-resistant.
Amenities include a full outdoor kitchen, masonry wood burning fireplace and porch swing.
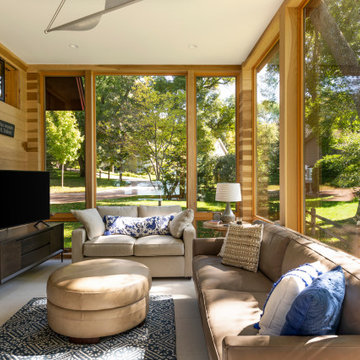
Medium sized rustic conservatory in Minneapolis with porcelain flooring, a standard ceiling and white floors.
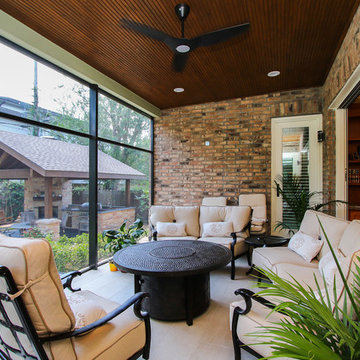
Detached covered patio made of custom milled cypress which is durable and weather-resistant.
Amenities include a full outdoor kitchen, masonry wood burning fireplace and porch swing.
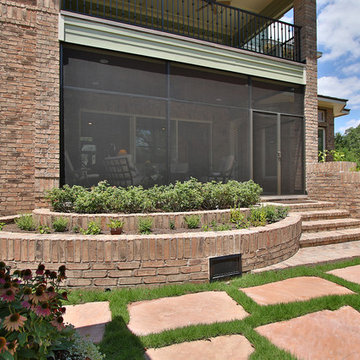
Sunroom addition has retractable insect mesh screens, pine beadboard ceiling with recessed lighting, and wood look tile on floor.
Three panel sliding door installed between the family room and sunroom allows for maximum opening.
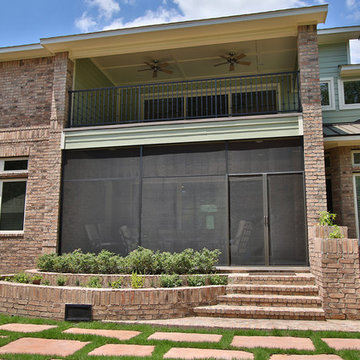
Sunroom addition has retractable insect mesh screens, pine beadboard ceiling with recessed lighting, and wood look tile on floor.
Three panel sliding door installed between the family room and sunroom allows for maximum opening.
Rustic Conservatory with Porcelain Flooring Ideas and Designs
1