Rustic Conservatory with Travertine Flooring Ideas and Designs
Refine by:
Budget
Sort by:Popular Today
1 - 14 of 14 photos
Item 1 of 3
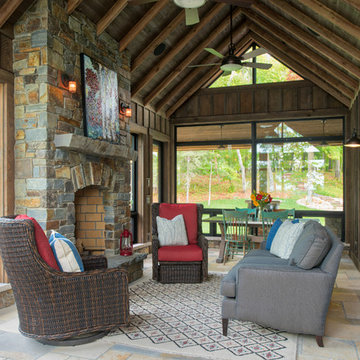
Scott Amundson
Inspiration for a large rustic conservatory in Minneapolis with travertine flooring, a standard fireplace, a stone fireplace surround, a standard ceiling and beige floors.
Inspiration for a large rustic conservatory in Minneapolis with travertine flooring, a standard fireplace, a stone fireplace surround, a standard ceiling and beige floors.
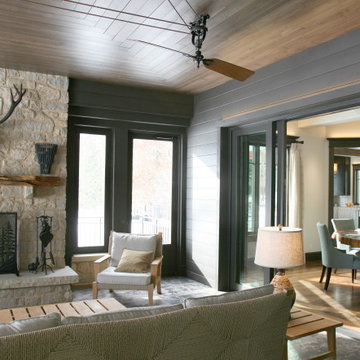
The three season room has a pulley fan installed on the inlaid wood ceiling . The stone fireplace is great to cozy up to every night of the year. There are two 12' sliding door banks that open up to the both the living room and the dining room ... making this space feel welcoming and part of the everyday living year round.
'
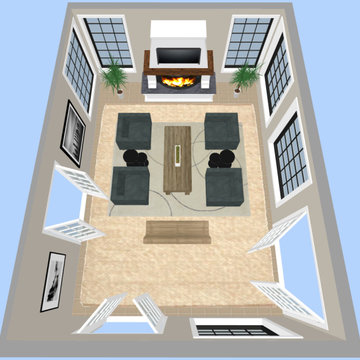
I designed this rustic four seasons room for clients Richard and Mary.
Medium sized rustic conservatory in Kansas City with travertine flooring, a standard fireplace, a stone fireplace surround, a standard ceiling and beige floors.
Medium sized rustic conservatory in Kansas City with travertine flooring, a standard fireplace, a stone fireplace surround, a standard ceiling and beige floors.
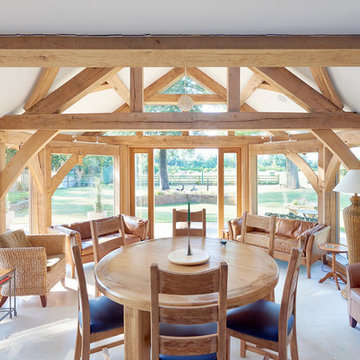
Design ideas for a rustic conservatory in West Midlands with travertine flooring and a standard ceiling.
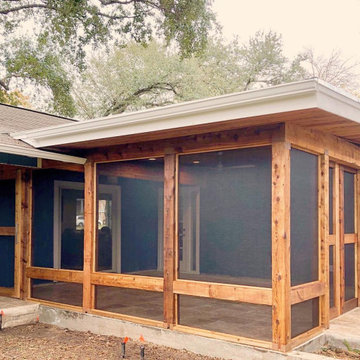
Design ideas for a medium sized rustic conservatory in Austin with travertine flooring and a standard ceiling.
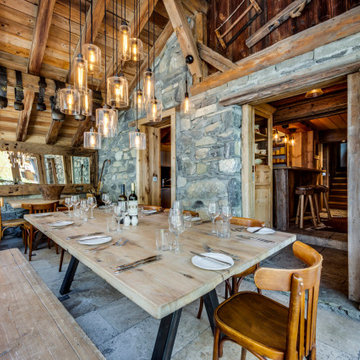
Extension
Salle à manger
This is an example of a large rustic conservatory in Paris with travertine flooring and beige floors.
This is an example of a large rustic conservatory in Paris with travertine flooring and beige floors.
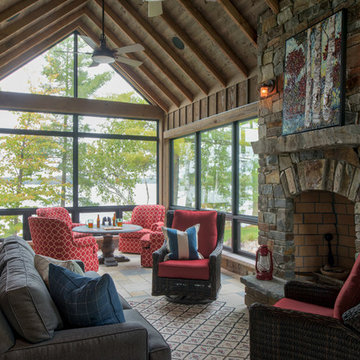
Scott Amundson
Large rustic conservatory in Minneapolis with travertine flooring, a standard fireplace, a stone fireplace surround, a standard ceiling and beige floors.
Large rustic conservatory in Minneapolis with travertine flooring, a standard fireplace, a stone fireplace surround, a standard ceiling and beige floors.
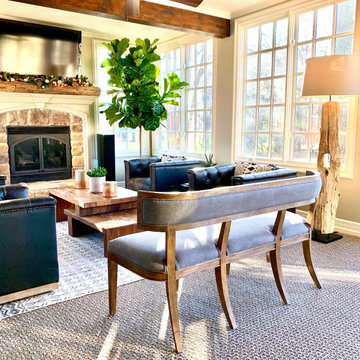
I designed this rustic four seasons room for clients Richard and Mary.
This is an example of a medium sized rustic conservatory in Kansas City with travertine flooring, a standard fireplace, a stone fireplace surround, a standard ceiling and beige floors.
This is an example of a medium sized rustic conservatory in Kansas City with travertine flooring, a standard fireplace, a stone fireplace surround, a standard ceiling and beige floors.
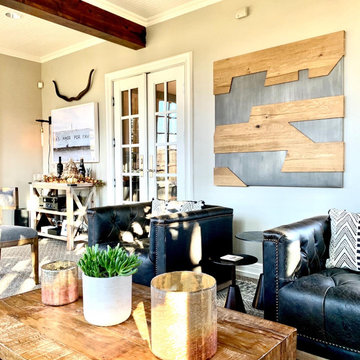
I designed this rustic four seasons room for clients Richard and Mary.
Inspiration for a medium sized rustic conservatory in Kansas City with travertine flooring, a standard fireplace, a stone fireplace surround, a standard ceiling and beige floors.
Inspiration for a medium sized rustic conservatory in Kansas City with travertine flooring, a standard fireplace, a stone fireplace surround, a standard ceiling and beige floors.
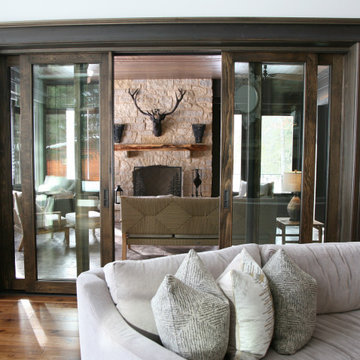
The three season room has drop down vinyls that allow this room to open up to the outdoors and be used more than six months of the year. The stone fireplace is great to cozy up to every night of the year. There are two 12' sliding door banks that open up to the both the living room and the dining room ... making this space feel welcoming and part of the everyday living year round.
'
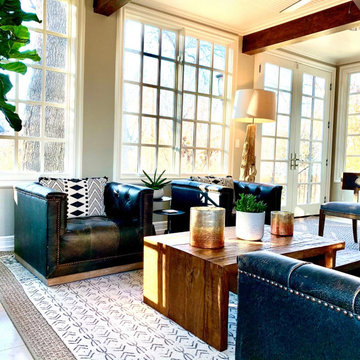
I designed this rustic modern four seasons room for clients Richard and Mary.
Medium sized rustic conservatory in Kansas City with travertine flooring, a standard fireplace, a stone fireplace surround, a standard ceiling and beige floors.
Medium sized rustic conservatory in Kansas City with travertine flooring, a standard fireplace, a stone fireplace surround, a standard ceiling and beige floors.
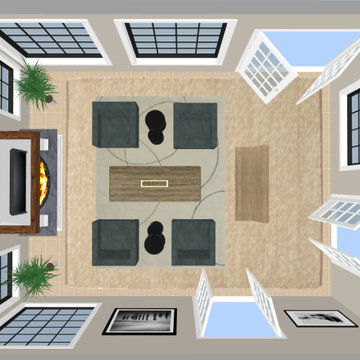
I designed this rustic four seasons room for clients Richard and Mary.
This is an example of a medium sized rustic conservatory in Kansas City with travertine flooring, a standard fireplace, a stone fireplace surround, a standard ceiling and beige floors.
This is an example of a medium sized rustic conservatory in Kansas City with travertine flooring, a standard fireplace, a stone fireplace surround, a standard ceiling and beige floors.
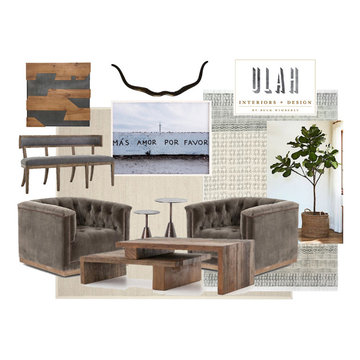
I designed this rustic four seasons room for clients Richard and Mary.
Photo of a medium sized rustic conservatory in Kansas City with travertine flooring, a standard fireplace, a stone fireplace surround, a standard ceiling and beige floors.
Photo of a medium sized rustic conservatory in Kansas City with travertine flooring, a standard fireplace, a stone fireplace surround, a standard ceiling and beige floors.
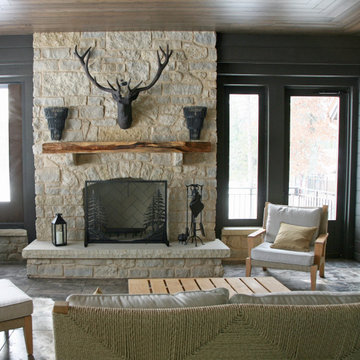
The three season room has drop down vinyls that allow this room to open up to the outdoors and be used more than six months of the year. The stone fireplace is great to cozy up to every night of the year. There are two 12' sliding door banks that open up to the both the living room and the dining room ... making this space feel welcoming and part of the everyday living year round.
'
Rustic Conservatory with Travertine Flooring Ideas and Designs
1