Rustic Dining Room with a Two-sided Fireplace Ideas and Designs
Refine by:
Budget
Sort by:Popular Today
1 - 20 of 208 photos
Item 1 of 3

?: Lauren Keller | Luxury Real Estate Services, LLC
Reclaimed Wood Flooring - Sovereign Plank Wood Flooring - https://www.woodco.com/products/sovereign-plank/
Reclaimed Hand Hewn Beams - https://www.woodco.com/products/reclaimed-hand-hewn-beams/
Reclaimed Oak Patina Faced Floors, Skip Planed, Original Saw Marks. Wide Plank Reclaimed Oak Floors, Random Width Reclaimed Flooring.
Reclaimed Beams in Ceiling - Hand Hewn Reclaimed Beams.
Barnwood Paneling & Ceiling - Wheaton Wallboard
Reclaimed Beam Mantel

The lighting design in this rustic barn with a modern design was the designed and built by lighting designer Mike Moss. This was not only a dream to shoot because of my love for rustic architecture but also because the lighting design was so well done it was a ease to capture. Photography by Vernon Wentz of Ad Imagery

The design of this refined mountain home is rooted in its natural surroundings. Boasting a color palette of subtle earthy grays and browns, the home is filled with natural textures balanced with sophisticated finishes and fixtures. The open floorplan ensures visibility throughout the home, preserving the fantastic views from all angles. Furnishings are of clean lines with comfortable, textured fabrics. Contemporary accents are paired with vintage and rustic accessories.
To achieve the LEED for Homes Silver rating, the home includes such green features as solar thermal water heating, solar shading, low-e clad windows, Energy Star appliances, and native plant and wildlife habitat.
All photos taken by Rachael Boling Photography
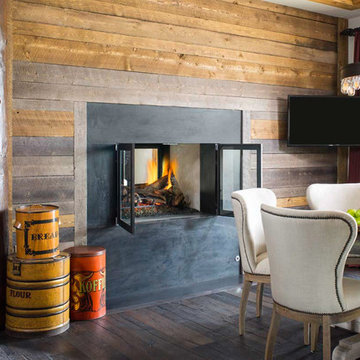
A beautiful residence in Eagle County Colorado features siding from Vintage Woods, Inc. Fireplace wraps, stairways and kitchen highlights create warm and inviting interiors. ©Kimberly Gavin Photography 2016 970-524-4041 www.vintagewoodsinc.net

Photography - LongViews Studios
Inspiration for an expansive rustic kitchen/dining room in Other with brown walls, medium hardwood flooring, a two-sided fireplace, a stone fireplace surround and brown floors.
Inspiration for an expansive rustic kitchen/dining room in Other with brown walls, medium hardwood flooring, a two-sided fireplace, a stone fireplace surround and brown floors.

See thru fireplace in enclosed dining room
Inspiration for a medium sized rustic enclosed dining room in Other with a two-sided fireplace, a wood ceiling and wood walls.
Inspiration for a medium sized rustic enclosed dining room in Other with a two-sided fireplace, a wood ceiling and wood walls.

We love this traditional style formal dining room with stone walls, chandelier, and custom furniture.
Expansive rustic enclosed dining room in Phoenix with brown walls, travertine flooring, a two-sided fireplace and a stone fireplace surround.
Expansive rustic enclosed dining room in Phoenix with brown walls, travertine flooring, a two-sided fireplace and a stone fireplace surround.

Like us on facebook at www.facebook.com/centresky
Designed as a prominent display of Architecture, Elk Ridge Lodge stands firmly upon a ridge high atop the Spanish Peaks Club in Big Sky, Montana. Designed around a number of principles; sense of presence, quality of detail, and durability, the monumental home serves as a Montana Legacy home for the family.
Throughout the design process, the height of the home to its relationship on the ridge it sits, was recognized the as one of the design challenges. Techniques such as terracing roof lines, stretching horizontal stone patios out and strategically placed landscaping; all were used to help tuck the mass into its setting. Earthy colored and rustic exterior materials were chosen to offer a western lodge like architectural aesthetic. Dry stack parkitecture stone bases that gradually decrease in scale as they rise up portray a firm foundation for the home to sit on. Historic wood planking with sanded chink joints, horizontal siding with exposed vertical studs on the exterior, and metal accents comprise the remainder of the structures skin. Wood timbers, outriggers and cedar logs work together to create diversity and focal points throughout the exterior elevations. Windows and doors were discussed in depth about type, species and texture and ultimately all wood, wire brushed cedar windows were the final selection to enhance the "elegant ranch" feel. A number of exterior decks and patios increase the connectivity of the interior to the exterior and take full advantage of the views that virtually surround this home.
Upon entering the home you are encased by massive stone piers and angled cedar columns on either side that support an overhead rail bridge spanning the width of the great room, all framing the spectacular view to the Spanish Peaks Mountain Range in the distance. The layout of the home is an open concept with the Kitchen, Great Room, Den, and key circulation paths, as well as certain elements of the upper level open to the spaces below. The kitchen was designed to serve as an extension of the great room, constantly connecting users of both spaces, while the Dining room is still adjacent, it was preferred as a more dedicated space for more formal family meals.
There are numerous detailed elements throughout the interior of the home such as the "rail" bridge ornamented with heavy peened black steel, wire brushed wood to match the windows and doors, and cannon ball newel post caps. Crossing the bridge offers a unique perspective of the Great Room with the massive cedar log columns, the truss work overhead bound by steel straps, and the large windows facing towards the Spanish Peaks. As you experience the spaces you will recognize massive timbers crowning the ceilings with wood planking or plaster between, Roman groin vaults, massive stones and fireboxes creating distinct center pieces for certain rooms, and clerestory windows that aid with natural lighting and create exciting movement throughout the space with light and shadow.
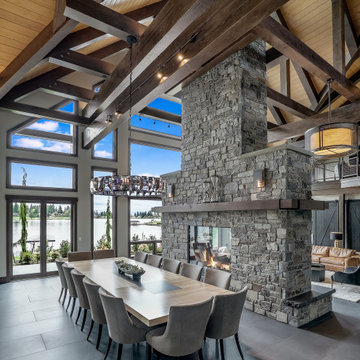
This is an example of a rustic open plan dining room in Seattle with grey walls, a two-sided fireplace, a stone fireplace surround and grey floors.

This is an example of a large rustic open plan dining room in San Francisco with beige walls, medium hardwood flooring, a two-sided fireplace and a concrete fireplace surround.
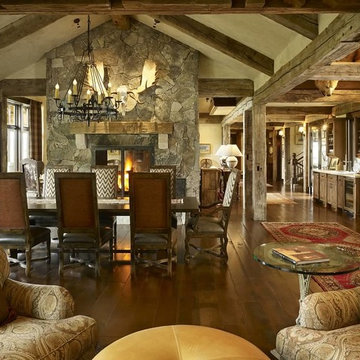
Large rustic open plan dining room in Denver with beige walls, medium hardwood flooring, a two-sided fireplace and a stone fireplace surround.

This is an example of a large rustic kitchen/dining room in Denver with beige walls, medium hardwood flooring, a two-sided fireplace and a stone fireplace surround.
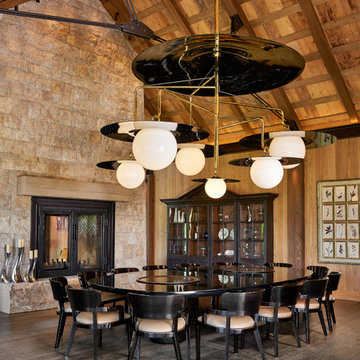
Inspiration for a large rustic open plan dining room in Denver with a two-sided fireplace, dark hardwood flooring and brown floors.
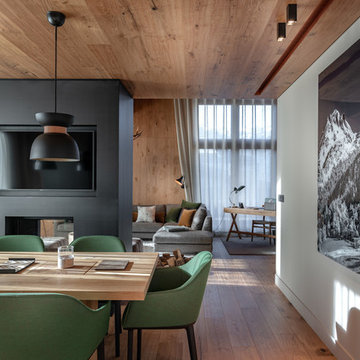
Hermitage Mountain Residences, photo © StudioChevojon
Rustic dining room in Toulouse with white walls, medium hardwood flooring, a two-sided fireplace and brown floors.
Rustic dining room in Toulouse with white walls, medium hardwood flooring, a two-sided fireplace and brown floors.
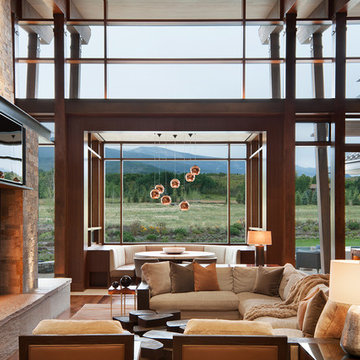
David O. Marlow Photography
Inspiration for an expansive rustic kitchen/dining room in Denver with a two-sided fireplace and a stone fireplace surround.
Inspiration for an expansive rustic kitchen/dining room in Denver with a two-sided fireplace and a stone fireplace surround.
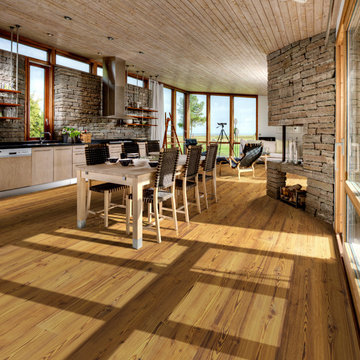
True Hardwood Flooring
THE TRUE DIFFERENCE
The new True hardwood flooring collection is truly amazing with stunning colors and features. Hallmark Floors is the first to master this revolutionary technology of replicating “the bog-wood process” that occurs when logs lie buried in lakes, river, and waterways for hundreds of years, deprived of oxygen and sunlight. This process in nature can take centuries for the wood to turn from its natural color to deep golden brown or even completely black. Hallmark has emulated nature’s methods to create saturated colors throughout the top layer, creating stunning, weathered patinas.
True bog-wood, driftwood, and weathered barn wood are all very rare. These cherished wood treasures are in high demand worldwide for use in furniture and flooring. Now Hallmark has made these prized finishes available to everyone through our True hardwood flooring collection.
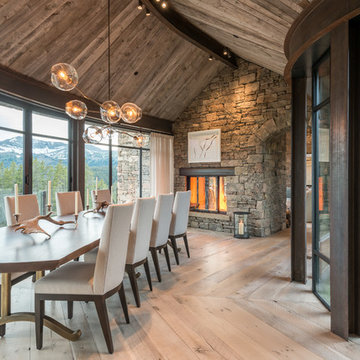
Architect: JLF Architects.
Builder: OSM.
Photographer: Audrey Hall.
For luxury metal windows and doors, contact sales@brombalusa.com
Inspiration for a rustic dining room in Other with light hardwood flooring, a two-sided fireplace, a stone fireplace surround and beige floors.
Inspiration for a rustic dining room in Other with light hardwood flooring, a two-sided fireplace, a stone fireplace surround and beige floors.
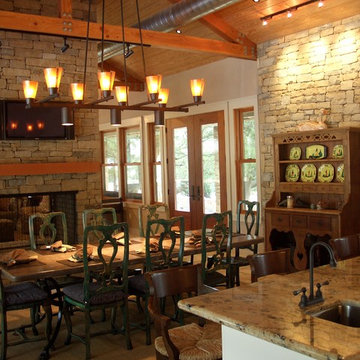
Inspiration for a rustic kitchen/dining room in Houston with a two-sided fireplace and a stone fireplace surround.

Converted unutilized sitting area into formal dining space for four. Refinished the gas fireplace facade (removed green tile and installed ledger stone), added chandelier, paint, window treatment and furnishings.
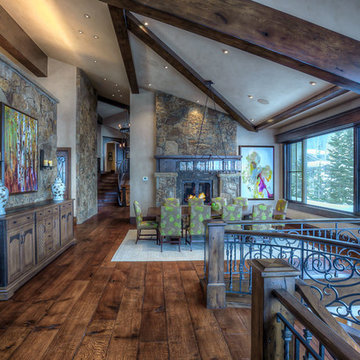
The dining room in this mountain cabin home offers gathering space with a view and the warmth of a fireplace.
Expansive rustic kitchen/dining room in Salt Lake City with beige walls, medium hardwood flooring, a two-sided fireplace and a stone fireplace surround.
Expansive rustic kitchen/dining room in Salt Lake City with beige walls, medium hardwood flooring, a two-sided fireplace and a stone fireplace surround.
Rustic Dining Room with a Two-sided Fireplace Ideas and Designs
1