Rustic Dining Room with Beige Walls Ideas and Designs
Refine by:
Budget
Sort by:Popular Today
41 - 60 of 1,941 photos
Item 1 of 3
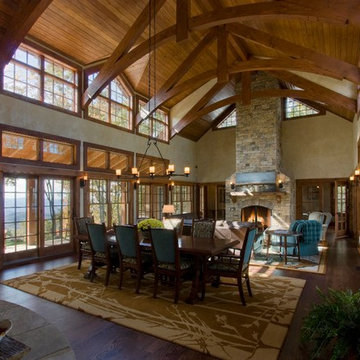
J Weiland
Inspiration for a large rustic open plan dining room in Boston with beige walls, dark hardwood flooring, a standard fireplace and a brick fireplace surround.
Inspiration for a large rustic open plan dining room in Boston with beige walls, dark hardwood flooring, a standard fireplace and a brick fireplace surround.

Like us on facebook at www.facebook.com/centresky
Designed as a prominent display of Architecture, Elk Ridge Lodge stands firmly upon a ridge high atop the Spanish Peaks Club in Big Sky, Montana. Designed around a number of principles; sense of presence, quality of detail, and durability, the monumental home serves as a Montana Legacy home for the family.
Throughout the design process, the height of the home to its relationship on the ridge it sits, was recognized the as one of the design challenges. Techniques such as terracing roof lines, stretching horizontal stone patios out and strategically placed landscaping; all were used to help tuck the mass into its setting. Earthy colored and rustic exterior materials were chosen to offer a western lodge like architectural aesthetic. Dry stack parkitecture stone bases that gradually decrease in scale as they rise up portray a firm foundation for the home to sit on. Historic wood planking with sanded chink joints, horizontal siding with exposed vertical studs on the exterior, and metal accents comprise the remainder of the structures skin. Wood timbers, outriggers and cedar logs work together to create diversity and focal points throughout the exterior elevations. Windows and doors were discussed in depth about type, species and texture and ultimately all wood, wire brushed cedar windows were the final selection to enhance the "elegant ranch" feel. A number of exterior decks and patios increase the connectivity of the interior to the exterior and take full advantage of the views that virtually surround this home.
Upon entering the home you are encased by massive stone piers and angled cedar columns on either side that support an overhead rail bridge spanning the width of the great room, all framing the spectacular view to the Spanish Peaks Mountain Range in the distance. The layout of the home is an open concept with the Kitchen, Great Room, Den, and key circulation paths, as well as certain elements of the upper level open to the spaces below. The kitchen was designed to serve as an extension of the great room, constantly connecting users of both spaces, while the Dining room is still adjacent, it was preferred as a more dedicated space for more formal family meals.
There are numerous detailed elements throughout the interior of the home such as the "rail" bridge ornamented with heavy peened black steel, wire brushed wood to match the windows and doors, and cannon ball newel post caps. Crossing the bridge offers a unique perspective of the Great Room with the massive cedar log columns, the truss work overhead bound by steel straps, and the large windows facing towards the Spanish Peaks. As you experience the spaces you will recognize massive timbers crowning the ceilings with wood planking or plaster between, Roman groin vaults, massive stones and fireboxes creating distinct center pieces for certain rooms, and clerestory windows that aid with natural lighting and create exciting movement throughout the space with light and shadow.
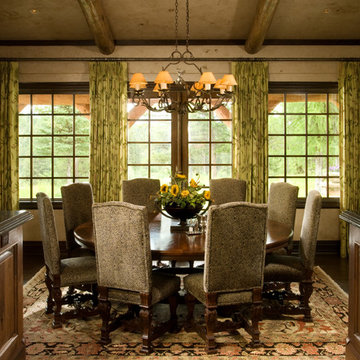
Cozy dining nook.
Architectural services provided by: Kibo Group Architecture (Part of the Rocky Mountain Homes Family of Companies)
Photos provided by: Longviews Studios
Construction services provided by: Malmquist Construction.
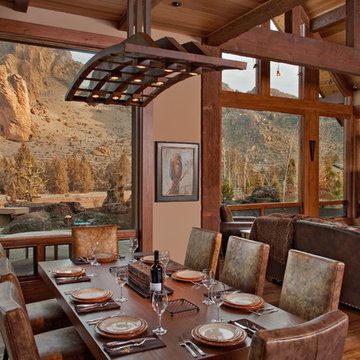
The dining room of the home where views are the star of the show! Big deck outside allows for great flow inside and out.
Rustic open plan dining room in Portland with beige walls and dark hardwood flooring.
Rustic open plan dining room in Portland with beige walls and dark hardwood flooring.
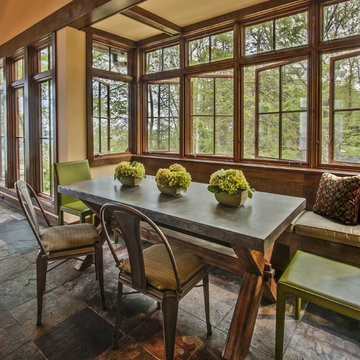
Photo: Joe DeMaio
Rustic dining room in Milwaukee with beige walls and slate flooring.
Rustic dining room in Milwaukee with beige walls and slate flooring.
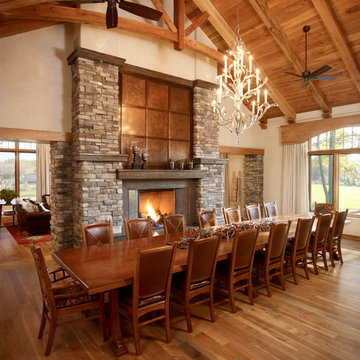
Inspiration for a rustic dining room in Toronto with beige walls, medium hardwood flooring, a standard fireplace and a stone fireplace surround.
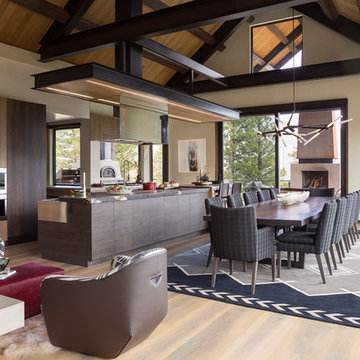
This is an example of a rustic dining room in Denver with beige walls, medium hardwood flooring and brown floors.
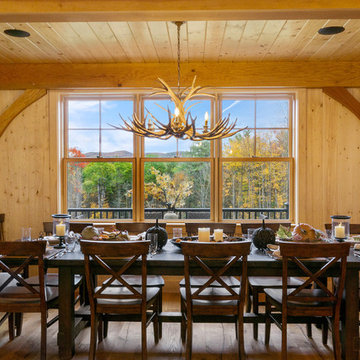
Crown Point Builders, Inc. | Décor by Pottery Barn at Evergreen Walk | Photography by Wicked Awesome 3D | Bathroom and Kitchen Design by Amy Michaud, Brownstone Designs
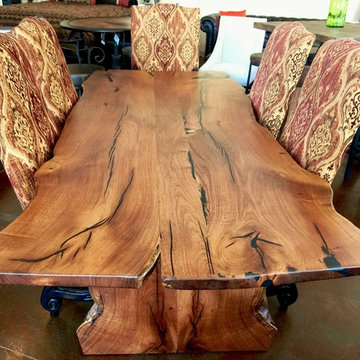
Design ideas for a medium sized rustic enclosed dining room in Phoenix with beige walls, concrete flooring and no fireplace.
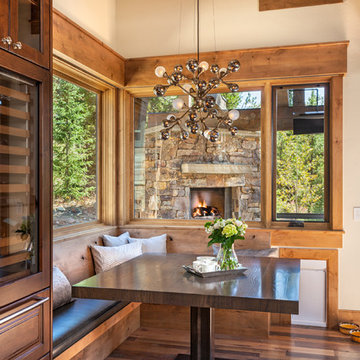
Pinnacle Mountain Homes
Rustic dining room in Denver with beige walls, medium hardwood flooring and no fireplace.
Rustic dining room in Denver with beige walls, medium hardwood flooring and no fireplace.
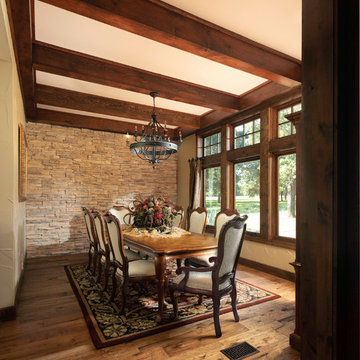
Beautiful blends of stone, wood, metal, and white walls achieve a contemporary rustic style. Timbers fabricated and finished with hand tools by PrecisionCraft Log & Timber Homes. Photos By: Aaron Dougherty Photography
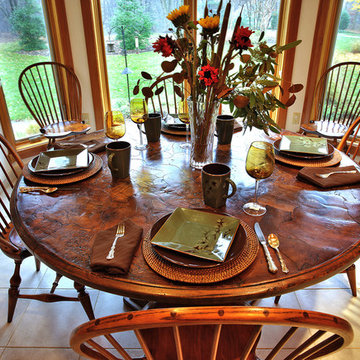
Design ideas for a medium sized rustic kitchen/dining room in Baltimore with beige walls, ceramic flooring and beige floors.
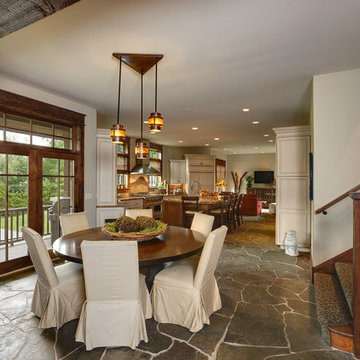
Design ideas for a rustic open plan dining room in Chicago with slate flooring, beige walls and no fireplace.
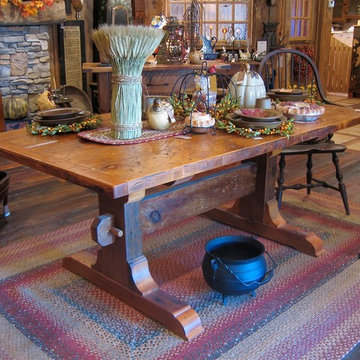
Country Willow (914) 241-7000 - Building custom solid wood furniture since 1996. Visit our 35,000 square foot store in Bedford Hills, NY. We make these tables ourselves and they are bench made one at a time by master builders to last a lifetime. Since our inception, we have made over 4000 reclaimed wood tables for homes across the country.
The table you see is available in many sizes and finishes including custom. The finish is durable, hand-applied, and extremely family friendly.
Many more table and base designs are available. If you see a table design that you like anywhere else, we would be glad to build that exact design for you at the best possible price and the kind of quality that 1000s of other families have come to depend on since 1996. Just give us a call and we would be honored to give you a free quote right on the phone or within 48 hours. (914) 241-7000
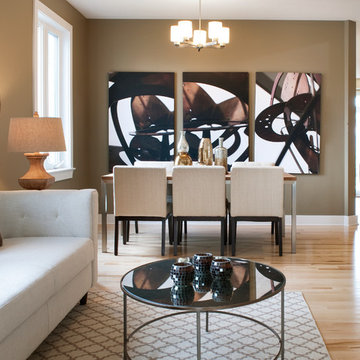
Inspiration for a rustic open plan dining room in Ottawa with light hardwood flooring, beige walls and feature lighting.

This is an example of a large rustic open plan dining room in San Francisco with beige walls, medium hardwood flooring, a two-sided fireplace and a concrete fireplace surround.
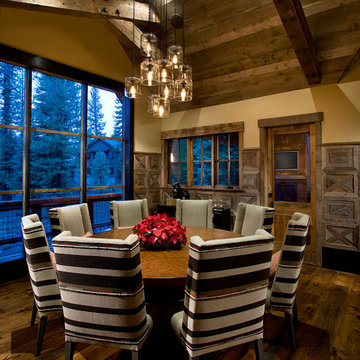
Anita Lang - IMI Design - Scottsdale, AZ
Inspiration for a large rustic dining room in Sacramento with beige walls, dark hardwood flooring and brown floors.
Inspiration for a large rustic dining room in Sacramento with beige walls, dark hardwood flooring and brown floors.
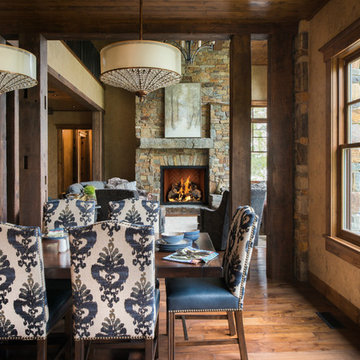
Scott Amundson
Design ideas for a large rustic kitchen/dining room in Minneapolis with beige walls, medium hardwood flooring, a standard fireplace, a stone fireplace surround and brown floors.
Design ideas for a large rustic kitchen/dining room in Minneapolis with beige walls, medium hardwood flooring, a standard fireplace, a stone fireplace surround and brown floors.
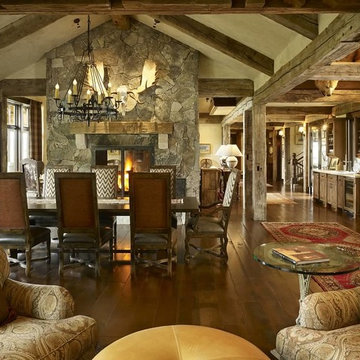
Large rustic open plan dining room in Denver with beige walls, medium hardwood flooring, a two-sided fireplace and a stone fireplace surround.
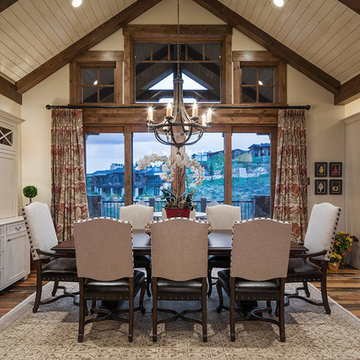
Dining Room and Kitchen by Park City Luxury Home Builders, Cameo Homes, Inc. in Utah.
Rustic dining room in Salt Lake City with beige walls and dark hardwood flooring.
Rustic dining room in Salt Lake City with beige walls and dark hardwood flooring.
Rustic Dining Room with Beige Walls Ideas and Designs
3