Rustic Entrance with Brown Walls Ideas and Designs
Refine by:
Budget
Sort by:Popular Today
1 - 20 of 384 photos
Item 1 of 3

Rikki Snyder
This is an example of a small rustic boot room in Burlington with brown walls, a single front door, a medium wood front door and grey floors.
This is an example of a small rustic boot room in Burlington with brown walls, a single front door, a medium wood front door and grey floors.
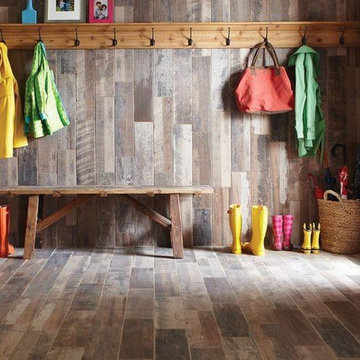
This is an example of a medium sized rustic boot room in Chicago with brown walls and dark hardwood flooring.
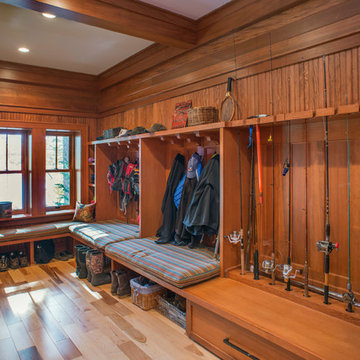
John Griebsch
Inspiration for a large rustic boot room in New York with brown walls, light hardwood flooring and brown floors.
Inspiration for a large rustic boot room in New York with brown walls, light hardwood flooring and brown floors.
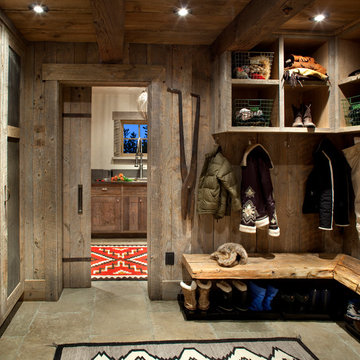
This is an example of a medium sized rustic boot room in Other with brown walls and beige floors.

This homage to prairie style architecture located at The Rim Golf Club in Payson, Arizona was designed for owner/builder/landscaper Tom Beck.
This home appears literally fastened to the site by way of both careful design as well as a lichen-loving organic material palatte. Forged from a weathering steel roof (aka Cor-Ten), hand-formed cedar beams, laser cut steel fasteners, and a rugged stacked stone veneer base, this home is the ideal northern Arizona getaway.
Expansive covered terraces offer views of the Tom Weiskopf and Jay Morrish designed golf course, the largest stand of Ponderosa Pines in the US, as well as the majestic Mogollon Rim and Stewart Mountains, making this an ideal place to beat the heat of the Valley of the Sun.
Designing a personal dwelling for a builder is always an honor for us. Thanks, Tom, for the opportunity to share your vision.
Project Details | Northern Exposure, The Rim – Payson, AZ
Architect: C.P. Drewett, AIA, NCARB, Drewett Works, Scottsdale, AZ
Builder: Thomas Beck, LTD, Scottsdale, AZ
Photographer: Dino Tonn, Scottsdale, AZ
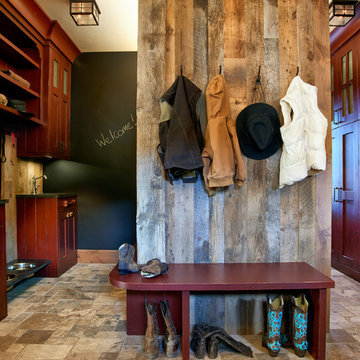
Ron Ruscio
This is an example of a rustic boot room in Denver with brown walls and travertine flooring.
This is an example of a rustic boot room in Denver with brown walls and travertine flooring.
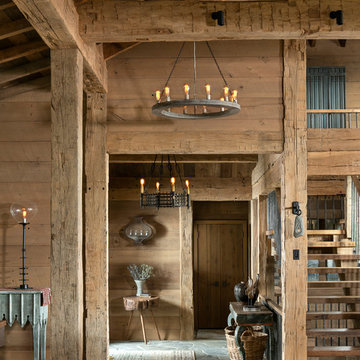
Photograpy - LongViews Studios
Entry stone is Flagstone.
Design ideas for a large rustic hallway in Other with brown walls.
Design ideas for a large rustic hallway in Other with brown walls.

John Siemering Homes. Custom Home Builder in Austin, TX
Inspiration for a large rustic foyer in Austin with brown walls, dark hardwood flooring, brown floors, a double front door and a medium wood front door.
Inspiration for a large rustic foyer in Austin with brown walls, dark hardwood flooring, brown floors, a double front door and a medium wood front door.
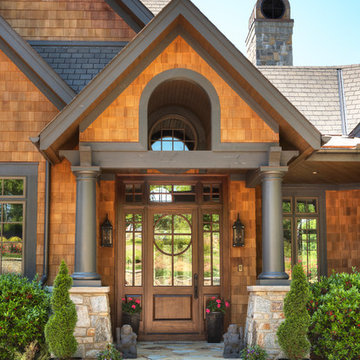
Fairview Builders, LLC
Inspiration for a rustic front door in Other with a single front door, brown walls and a dark wood front door.
Inspiration for a rustic front door in Other with a single front door, brown walls and a dark wood front door.
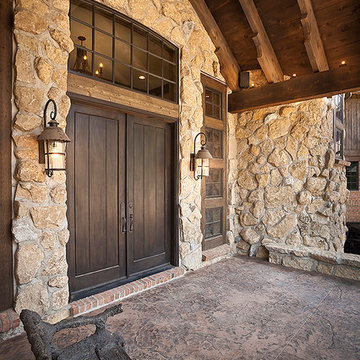
Inspiration for a large rustic front door in Detroit with brown walls, terracotta flooring, a double front door and a dark wood front door.
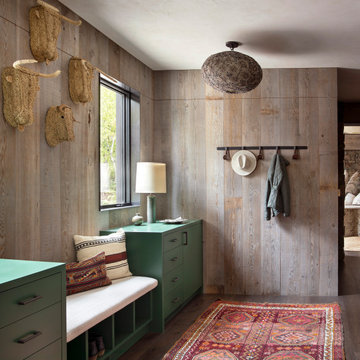
Mountain Modern Hidden Storage
Rustic boot room in Other with brown walls, medium hardwood flooring and brown floors.
Rustic boot room in Other with brown walls, medium hardwood flooring and brown floors.
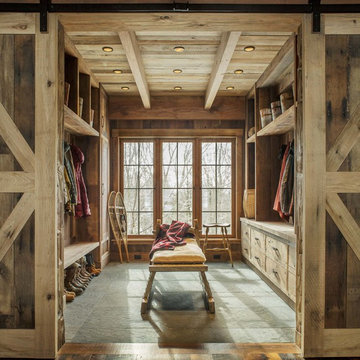
Photo: Jim Westphalen
Inspiration for a rustic boot room in Burlington with brown walls and grey floors.
Inspiration for a rustic boot room in Burlington with brown walls and grey floors.
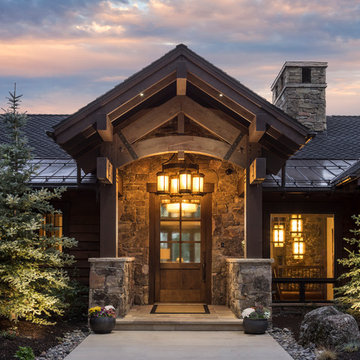
This is an example of a medium sized rustic front door in Salt Lake City with brown walls, a single front door and a medium wood front door.
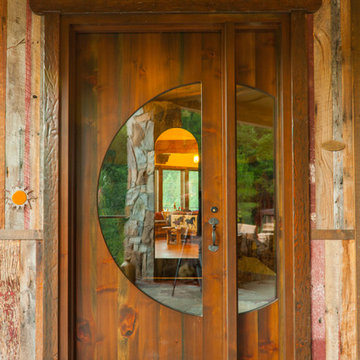
Photo of a large rustic front door in Seattle with a single front door, a medium wood front door, brown walls and grey floors.

Design ideas for a large rustic porch in Denver with a double front door, brown walls, limestone flooring and a glass front door.
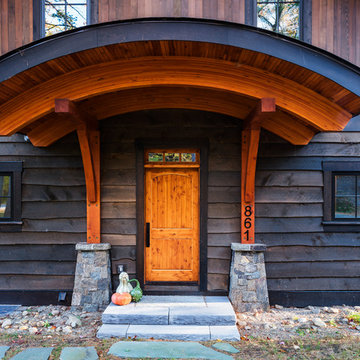
This is an example of a rustic front door in Boston with brown walls, a single front door, a medium wood front door and grey floors.
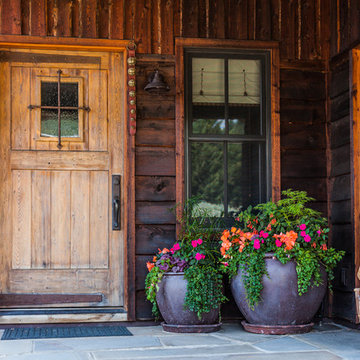
Inspiration for a rustic front door in Other with brown walls, a single front door, a medium wood front door and grey floors.
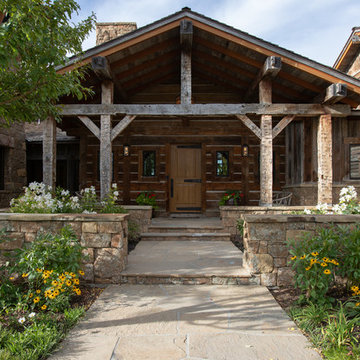
Kara Adomaitis
Design ideas for a rustic front door in Other with brown walls, a single front door, a medium wood front door and beige floors.
Design ideas for a rustic front door in Other with brown walls, a single front door, a medium wood front door and beige floors.

J. Weiland Photography-
Breathtaking Beauty and Luxurious Relaxation awaits in this Massive and Fabulous Mountain Retreat. The unparalleled Architectural Degree, Design & Style are credited to the Designer/Architect, Mr. Raymond W. Smith, https://www.facebook.com/Raymond-W-Smith-Residential-Designer-Inc-311235978898996/, the Interior Designs to Marina Semprevivo, and are an extent of the Home Owners Dreams and Lavish Good Tastes. Sitting atop a mountain side in the desirable gated-community of The Cliffs at Walnut Cove, https://cliffsliving.com/the-cliffs-at-walnut-cove, this Skytop Beauty reaches into the Sky and Invites the Stars to Shine upon it. Spanning over 6,000 SF, this Magnificent Estate is Graced with Soaring Ceilings, Stone Fireplace and Wall-to-Wall Windows in the Two-Story Great Room and provides a Haven for gazing at South Asheville’s view from multiple vantage points. Coffered ceilings, Intricate Stonework and Extensive Interior Stained Woodwork throughout adds Dimension to every Space. Multiple Outdoor Private Bedroom Balconies, Decks and Patios provide Residents and Guests with desired Spaciousness and Privacy similar to that of the Biltmore Estate, http://www.biltmore.com/visit. The Lovely Kitchen inspires Joy with High-End Custom Cabinetry and a Gorgeous Contrast of Colors. The Striking Beauty and Richness are created by the Stunning Dark-Colored Island Cabinetry, Light-Colored Perimeter Cabinetry, Refrigerator Door Panels, Exquisite Granite, Multiple Leveled Island and a Fun, Colorful Backsplash. The Vintage Bathroom creates Nostalgia with a Cast Iron Ball & Claw-Feet Slipper Tub, Old-Fashioned High Tank & Pull Toilet and Brick Herringbone Floor. Garden Tubs with Granite Surround and Custom Tile provide Peaceful Relaxation. Waterfall Trickles and Running Streams softly resound from the Outdoor Water Feature while the bench in the Landscape Garden calls you to sit down and relax a while.
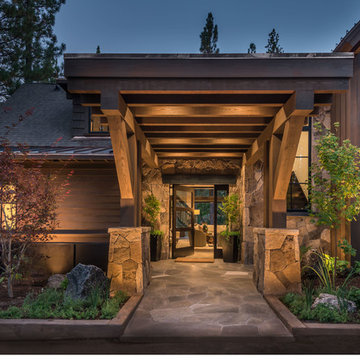
Photo of a medium sized rustic front door in Sacramento with brown walls, concrete flooring, a single front door and a dark wood front door.
Rustic Entrance with Brown Walls Ideas and Designs
1