Rustic Family Bathroom Ideas and Designs
Sort by:Popular Today
141 - 160 of 766 photos
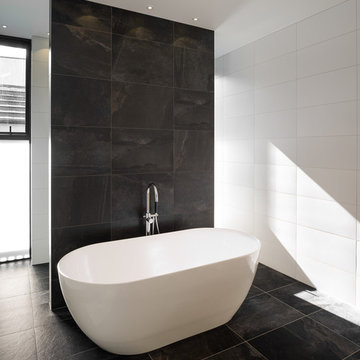
Bathroom - shower and toilet recessed behind the bath.
Design ideas for a medium sized rustic family bathroom in Christchurch with a freestanding bath, an alcove shower, white tiles, ceramic tiles, grey walls, ceramic flooring, grey floors and an open shower.
Design ideas for a medium sized rustic family bathroom in Christchurch with a freestanding bath, an alcove shower, white tiles, ceramic tiles, grey walls, ceramic flooring, grey floors and an open shower.
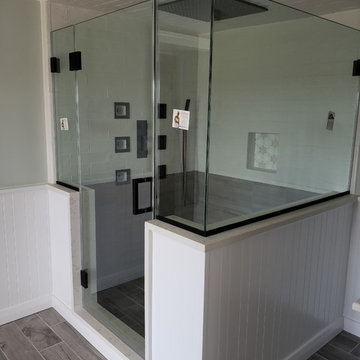
This is part of an ongoing whole home renovation on a 1700's home.
Photo of a medium sized rustic family bathroom in Other with a claw-foot bath, a corner shower, a two-piece toilet, green walls, ceramic flooring, a vessel sink, grey floors and a hinged door.
Photo of a medium sized rustic family bathroom in Other with a claw-foot bath, a corner shower, a two-piece toilet, green walls, ceramic flooring, a vessel sink, grey floors and a hinged door.
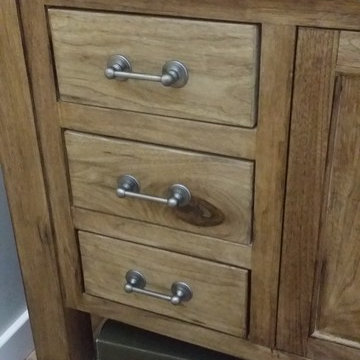
Rustic white walnut vanity. Natural finish with concrete counter.
Design ideas for a medium sized rustic family bathroom in Philadelphia with flat-panel cabinets, medium wood cabinets, concrete worktops, a corner bath, a walk-in shower, a one-piece toilet, ceramic tiles, white walls, ceramic flooring and a built-in sink.
Design ideas for a medium sized rustic family bathroom in Philadelphia with flat-panel cabinets, medium wood cabinets, concrete worktops, a corner bath, a walk-in shower, a one-piece toilet, ceramic tiles, white walls, ceramic flooring and a built-in sink.
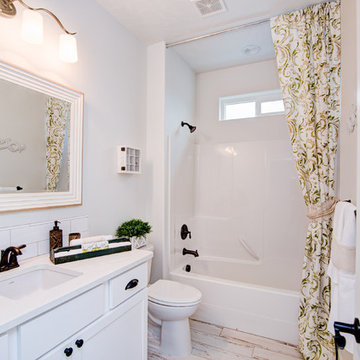
Master bathroom with double sink vanity, quartz counters, undermount sinks, mudset shower, garden tub, and walk-in closet.
Design ideas for a medium sized rustic family bathroom in Seattle with shaker cabinets, white cabinets, a shower/bath combination, a two-piece toilet, white tiles, ceramic tiles, white walls, ceramic flooring, a submerged sink, quartz worktops, white floors and a shower curtain.
Design ideas for a medium sized rustic family bathroom in Seattle with shaker cabinets, white cabinets, a shower/bath combination, a two-piece toilet, white tiles, ceramic tiles, white walls, ceramic flooring, a submerged sink, quartz worktops, white floors and a shower curtain.
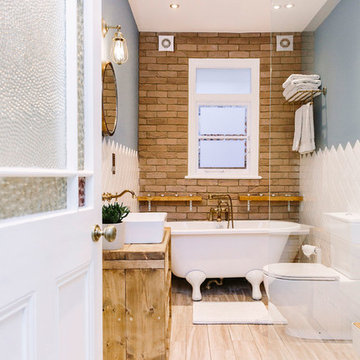
Leanne Dixon
Photo of a medium sized rustic family bathroom in London with freestanding cabinets, light wood cabinets, a freestanding bath, a double shower, a one-piece toilet, white tiles, ceramic tiles, blue walls, vinyl flooring, wooden worktops, beige floors and an open shower.
Photo of a medium sized rustic family bathroom in London with freestanding cabinets, light wood cabinets, a freestanding bath, a double shower, a one-piece toilet, white tiles, ceramic tiles, blue walls, vinyl flooring, wooden worktops, beige floors and an open shower.
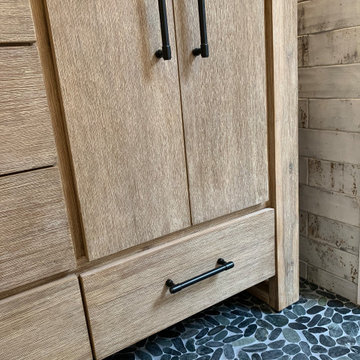
When a large family renovated a home nestled in the foothills of the Santa Cruz mountains, all bathrooms received dazzling upgrades, but in a family of three boys and only one girl, the boys must have their own space. This rustic styled bathroom feels like it is part of a fun bunkhouse in the West.
We used a beautiful bleached oak for a vanity that sits on top of a multi colored pebbled floor. The swirling iridescent granite counter top looks like a mineral vein one might see in the mountains of Wyoming. We used a rusted-look porcelain tile in the shower for added earthy texture. Black plumbing fixtures and a urinal—a request from all the boys in the family—make this the ultimate rough and tumble rugged bathroom.
Photos by: Bernardo Grijalva
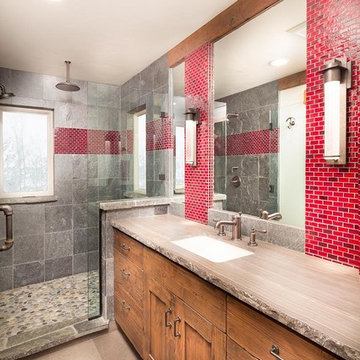
Design ideas for a medium sized rustic family bathroom in Other with shaker cabinets, medium wood cabinets, a corner shower, brown tiles, porcelain tiles, grey walls, medium hardwood flooring, a submerged sink and limestone worktops.
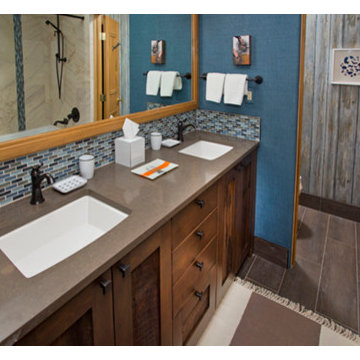
This bunk room bath takes on a more rustic contemporary vibe for the clients grand kids. The rustic barn wood wallpaper pulled the blues, grays and browns together.
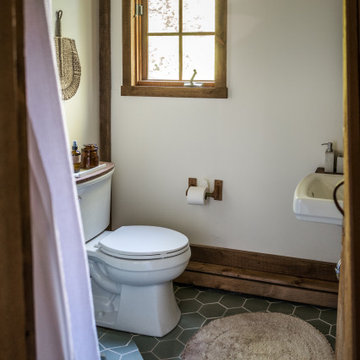
Our Rosemary green hexagon floor tile gives this rustic bathroom a luxurious organic allure.
DESIGN
Danielle & Ely Franko
PHOTOS
Danielle & Ely Franko
Tile Shown: 2" & 6" Hexagon in Rosemary
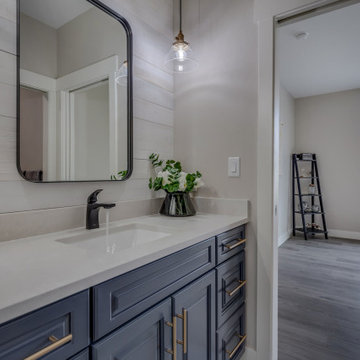
Inspiration for a medium sized rustic family bathroom in Other with raised-panel cabinets, blue cabinets, grey walls, medium hardwood flooring, a submerged sink, engineered stone worktops, grey floors, white worktops, a built in vanity unit, tongue and groove walls, an alcove bath, a shower/bath combination, a shower curtain and a single sink.
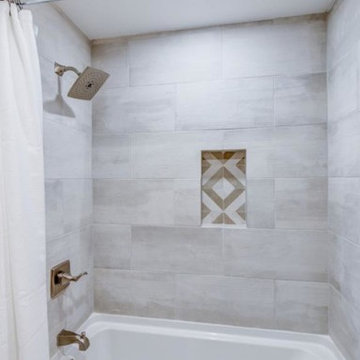
All new tub, tile, fixtures and bathroom accessories.
Inspiration for a small rustic family bathroom in Denver with a built-in bath, a shower/bath combination, beige tiles, porcelain tiles, beige walls, porcelain flooring, a vessel sink, beige floors and a shower curtain.
Inspiration for a small rustic family bathroom in Denver with a built-in bath, a shower/bath combination, beige tiles, porcelain tiles, beige walls, porcelain flooring, a vessel sink, beige floors and a shower curtain.
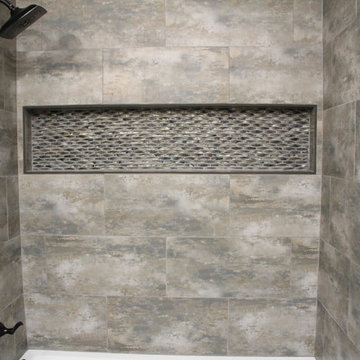
Design ideas for a small rustic family bathroom in Phoenix with freestanding cabinets, dark wood cabinets, an alcove bath, an alcove shower, a two-piece toilet, green tiles, ceramic tiles, green walls, porcelain flooring, a submerged sink, granite worktops, brown floors, a shower curtain and multi-coloured worktops.
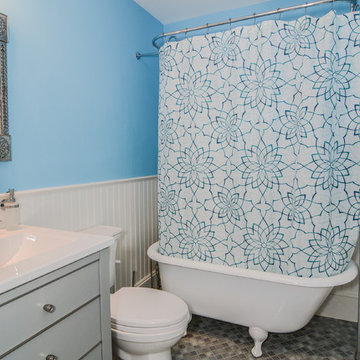
Design ideas for a medium sized rustic family bathroom in Boston with shaker cabinets, grey cabinets, a claw-foot bath, a shower/bath combination, a two-piece toilet, white tiles, porcelain tiles, blue walls, porcelain flooring, an integrated sink, solid surface worktops, grey floors and a shower curtain.
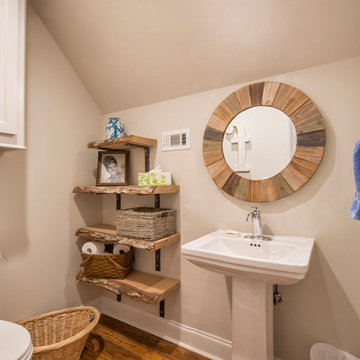
This is a cabin in the woods off the beaten path in rural Mississippi. It's owner has a refined, rustic style that appears throughout the home. The porches, many windows, great storage, open concept, tall ceilings, upscale finishes and comfortable yet stylish furnishings all contribute to the heightened livability of this space. It's just perfect for it's owner to get away from everything and relax in her own, custom tailored space.
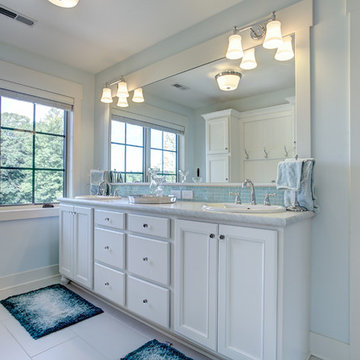
Design ideas for a small rustic family bathroom in Grand Rapids with recessed-panel cabinets, a shower/bath combination, a two-piece toilet, blue walls, ceramic flooring, a built-in sink, laminate worktops and brown floors.
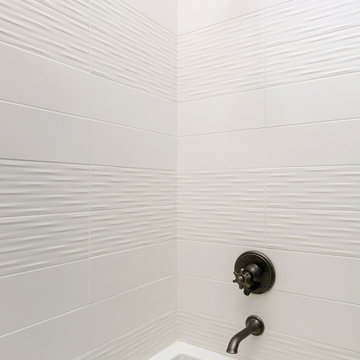
The kids Jack and Jill bath received a full makeover with knotty alder vanities, a Dekton counter top and antique pewter finishes on the plumbing fixtures. The pebble tile left with a natural edge gives this bathroom a cool rustic feel to it. The bath/shower combo is clean and easy to maintain with a striped pattern of flat and wavy tile.
The guest bath received a partial black and white update. The shower was in great shape so we chose to keep it and switch the fixtures to matte black. The floor received a patterned tile and a new white vanity cleaned up the space. A matte black metal framed mirror and shelving unit complete the look.
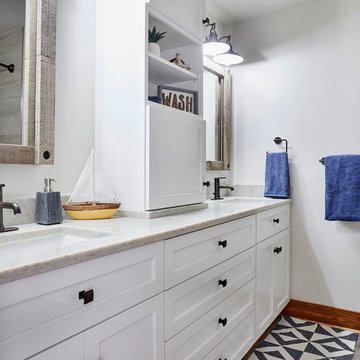
Inspiration for a small rustic family bathroom in Richmond with recessed-panel cabinets, white cabinets, a built-in bath, an alcove shower, a two-piece toilet, white walls, porcelain flooring, a submerged sink, engineered stone worktops, brown floors and white worktops.
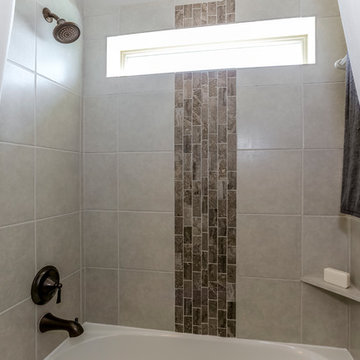
This is an example of a large rustic family bathroom in Houston with recessed-panel cabinets, black cabinets, an alcove bath, a shower/bath combination, beige tiles, stone tiles, beige walls, ceramic flooring, a submerged sink, granite worktops, beige floors and a shower curtain.
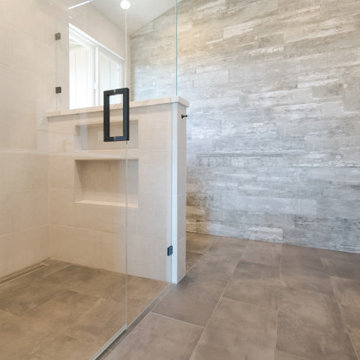
Medium sized rustic family bathroom in San Francisco with shaker cabinets, brown cabinets, a built-in shower, white tiles, ceramic tiles, mosaic tile flooring, a hinged door, grey worktops, a single sink and a freestanding vanity unit.
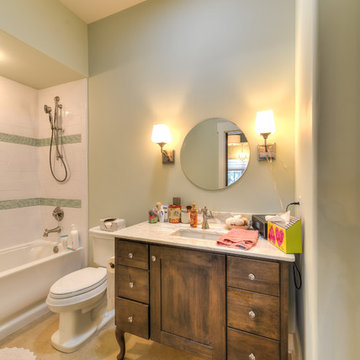
Design ideas for a large rustic family bathroom in Austin with recessed-panel cabinets, light wood cabinets, an alcove bath, a shower/bath combination, a one-piece toilet, multi-coloured tiles, ceramic tiles, green walls, concrete flooring, a submerged sink and granite worktops.
Rustic Family Bathroom Ideas and Designs
8

 Shelves and shelving units, like ladder shelves, will give you extra space without taking up too much floor space. Also look for wire, wicker or fabric baskets, large and small, to store items under or next to the sink, or even on the wall.
Shelves and shelving units, like ladder shelves, will give you extra space without taking up too much floor space. Also look for wire, wicker or fabric baskets, large and small, to store items under or next to the sink, or even on the wall.  The sink, the mirror, shower and/or bath are the places where you might want the clearest and strongest light. You can use these if you want it to be bright and clear. Otherwise, you might want to look at some soft, ambient lighting in the form of chandeliers, short pendants or wall lamps. You could use accent lighting around your rustic bath in the form to create a tranquil, spa feel, as well.
The sink, the mirror, shower and/or bath are the places where you might want the clearest and strongest light. You can use these if you want it to be bright and clear. Otherwise, you might want to look at some soft, ambient lighting in the form of chandeliers, short pendants or wall lamps. You could use accent lighting around your rustic bath in the form to create a tranquil, spa feel, as well. 